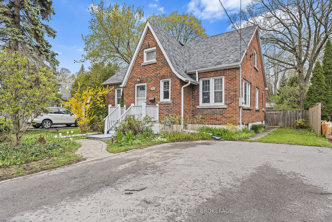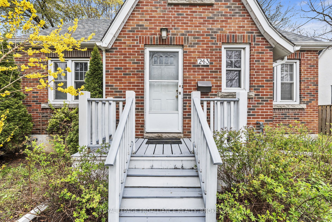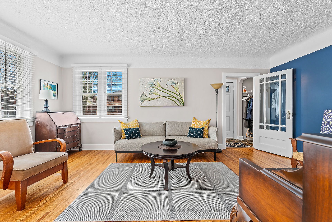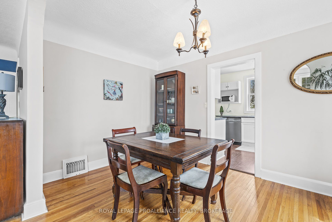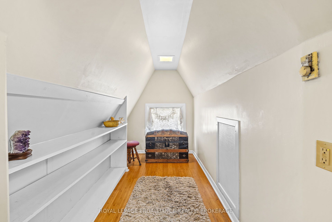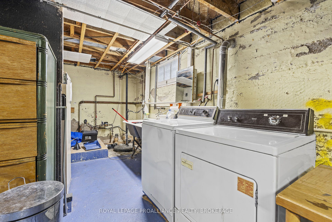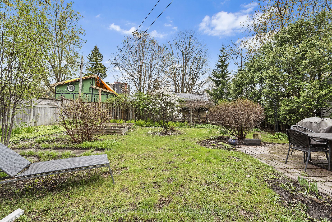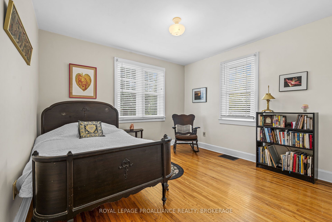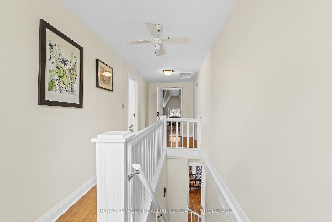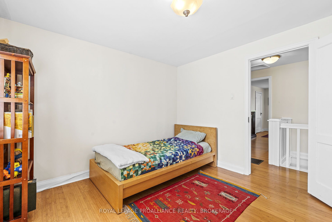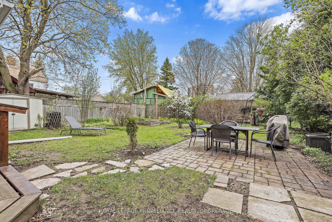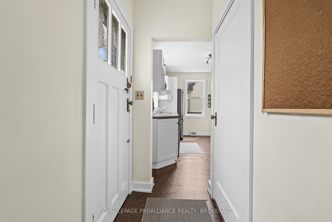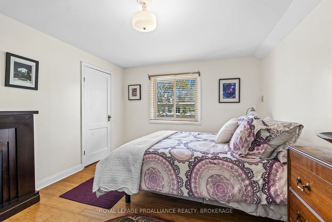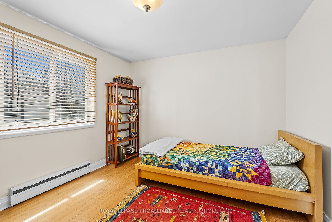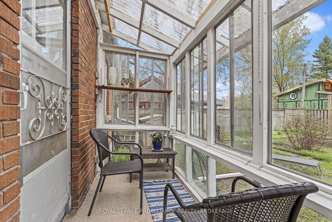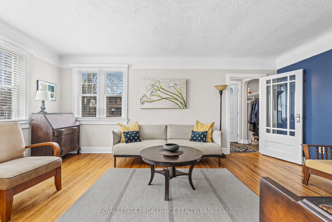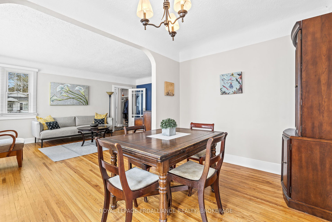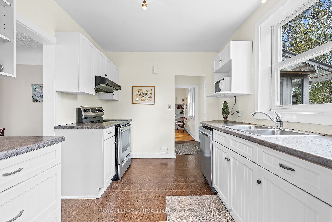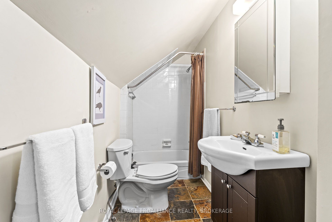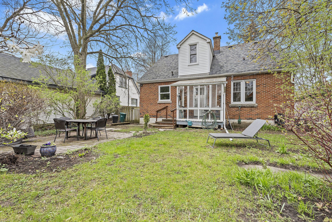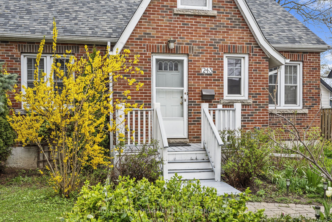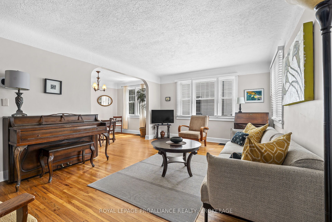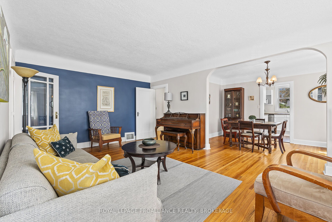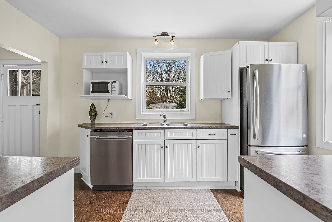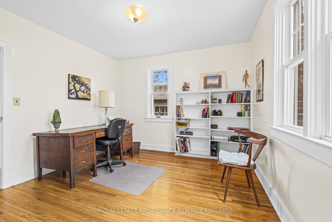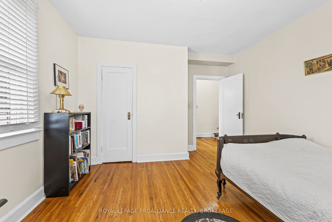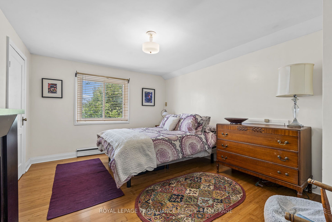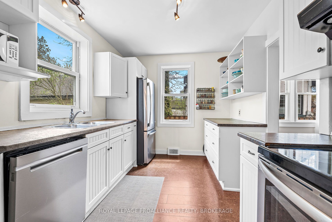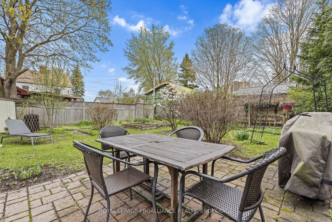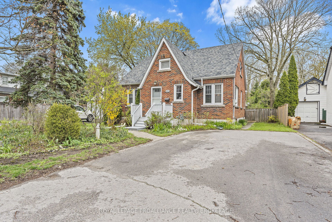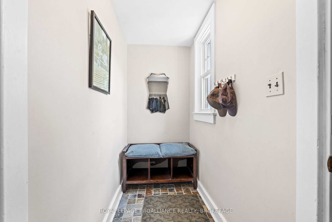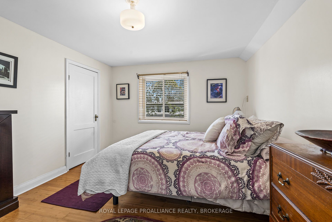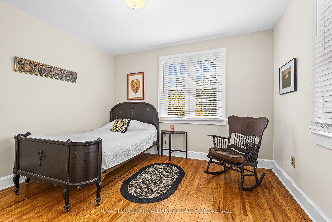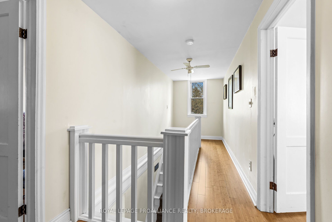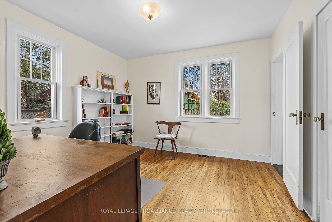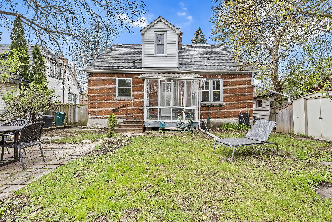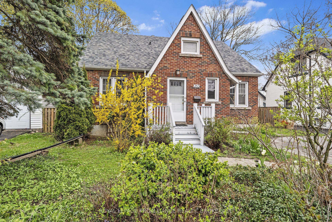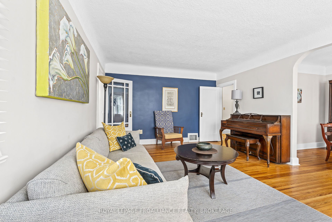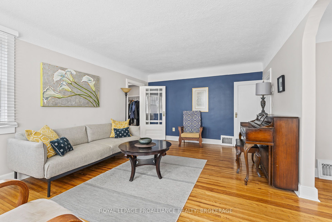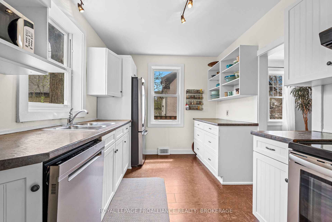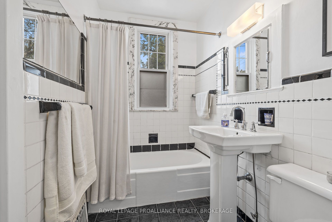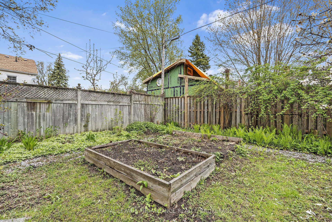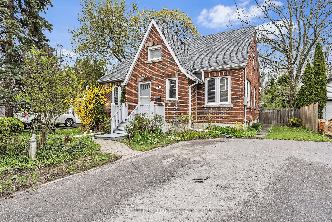
List Price: $615,000
243 Helen Street, Kingston, K7L 4P5
- By ROYAL LEPAGE PROALLIANCE REALTY, BROKERAGE
Detached|MLS - #X12133581|New
4 Bed
2 Bath
1500-2000 Sqft.
Lot Size: 50 x 115.2 Feet
None Garage
Price comparison with similar homes in Kingston
Compared to 26 similar homes
-14.8% Lower↓
Market Avg. of (26 similar homes)
$721,485
Note * Price comparison is based on the similar properties listed in the area and may not be accurate. Consult licences real estate agent for accurate comparison
Room Information
| Room Type | Features | Level |
|---|---|---|
| Dining Room 3.99 x 2.59 m | Main | |
| Kitchen 3.99 x 2.7 m | Main | |
| Living Room 5.77 x 3.95 m | Main | |
| Bedroom 3.7 x 4.08 m | Main | |
| Bedroom 3.63 x 3.49 m | Main | |
| Primary Bedroom 4.38 x 3.38 m | Second | |
| Bedroom 3.11 x 3.4 m | Second |
Client Remarks
This beautifully-maintained, spacious and yet intimate, four-bedroom property is perfect for a young and growing family, or professionals of any age. This bright, one and a half storey, mid-century brick home features natural flooring, an abundance of windows, lovely gardens, and a great location, just blocks from schools and major shopping areas. The main floor features an airy living room and dining room, two bedrooms, full tiled bathroom, a circular floor plan, and original hardwood flooring. The spacious galley kitchen offers new cork flooring and stainless-steel appliances. It leads to an intimate sun porch, which looks out on the beautiful backyard, perfect for morning coffee or for relaxing at the end of the day. The large second floor contains two full bedrooms and bath with yoga nook, eco-friendly bamboo and slate flooring, and ample storage space. The full basement has numerous shelves, laundry and room to store everything you need. The home is enhanced by a large and lush back yard and patio perfect for entertaining, play, or gardening. The front garden welcomes you with easily maintained perennials and shrubbery. This frequently-updated home also features a new forced-air gas furnace (2023) and central air, for seasonal comfort. The water heater was replaced in 2024. The driveway can accommodate four vehicles, and the house looks out on a welcoming tree-lined neighbourhood, not far from downtown, Queens University and St. Lawrence College. This fabulous home has been well-cared for and updated, and is now ready for the next family.
Property Description
243 Helen Street, Kingston, K7L 4P5
Property type
Detached
Lot size
< .50 acres
Style
1 1/2 Storey
Approx. Area
N/A Sqft
Home Overview
Basement information
Full,Unfinished
Building size
N/A
Status
In-Active
Property sub type
Maintenance fee
$N/A
Year built
2024
Walk around the neighborhood
243 Helen Street, Kingston, K7L 4P5Nearby Places

Angela Yang
Sales Representative, ANCHOR NEW HOMES INC.
English, Mandarin
Residential ResaleProperty ManagementPre Construction
Mortgage Information
Estimated Payment
$0 Principal and Interest
 Walk Score for 243 Helen Street
Walk Score for 243 Helen Street

Book a Showing
Tour this home with Angela
Frequently Asked Questions about Helen Street
Recently Sold Homes in Kingston
Check out recently sold properties. Listings updated daily
See the Latest Listings by Cities
1500+ home for sale in Ontario
