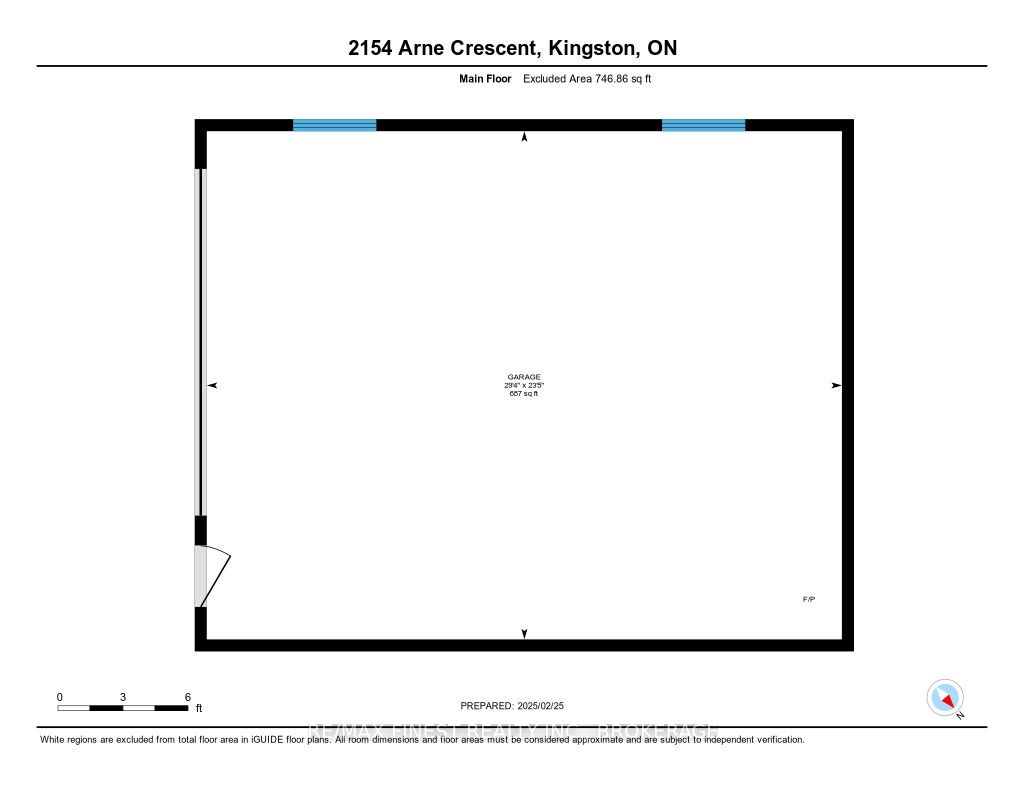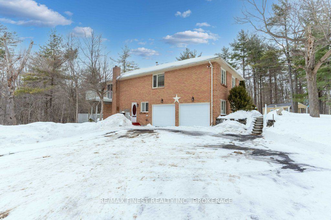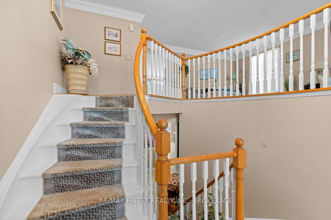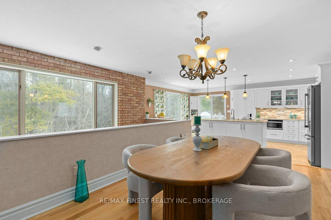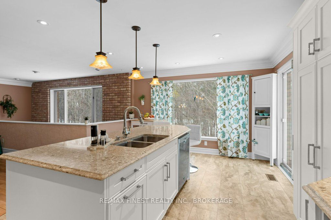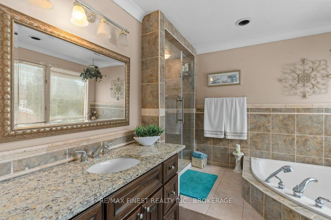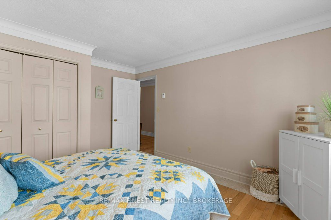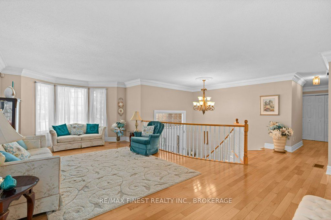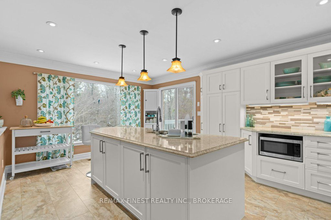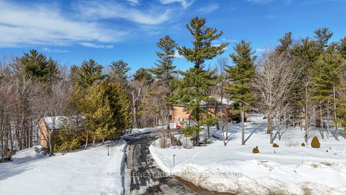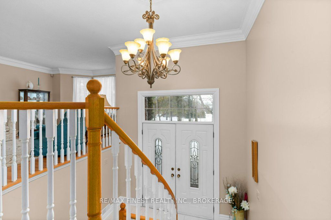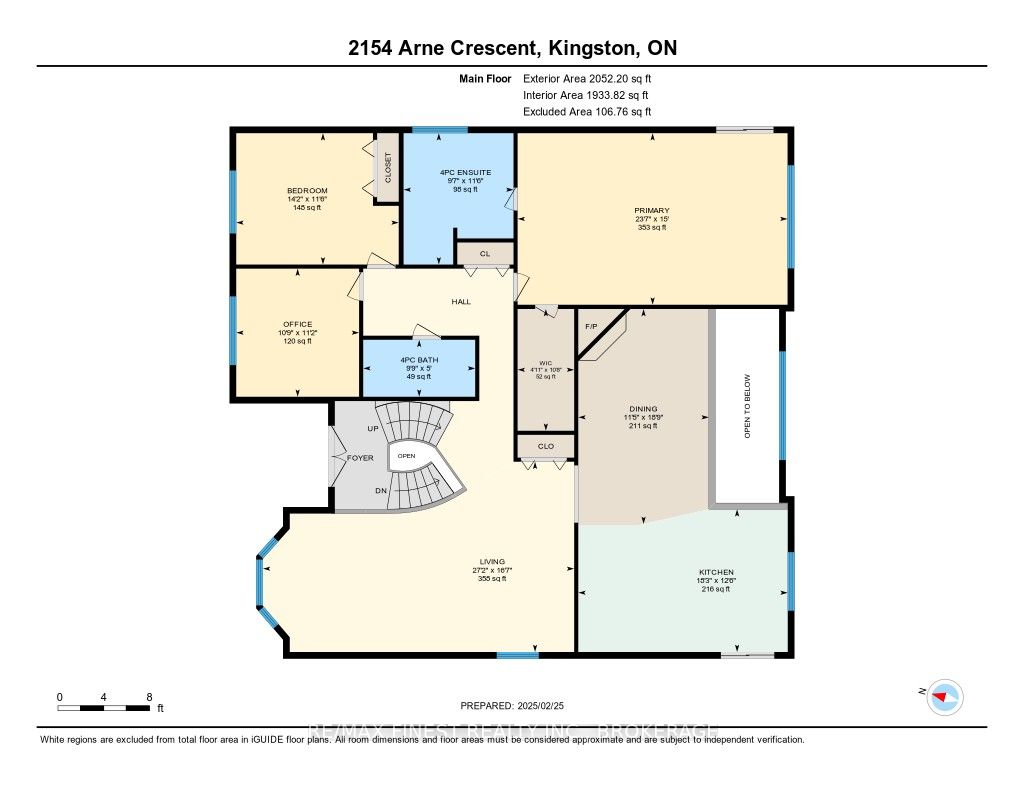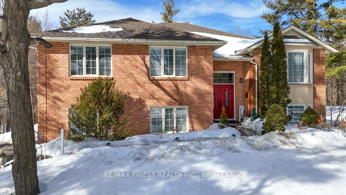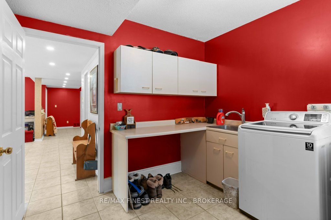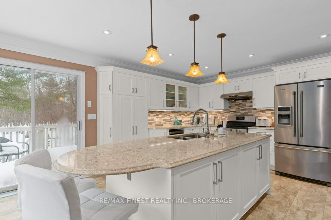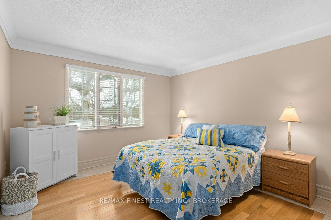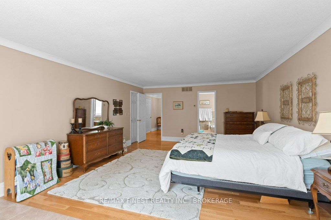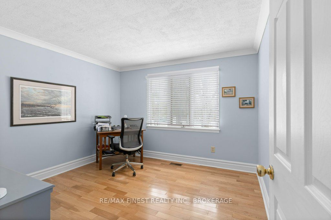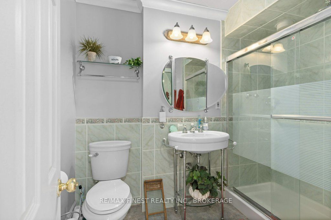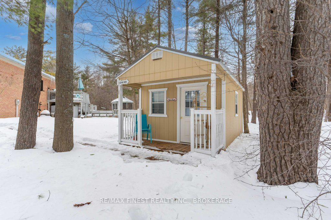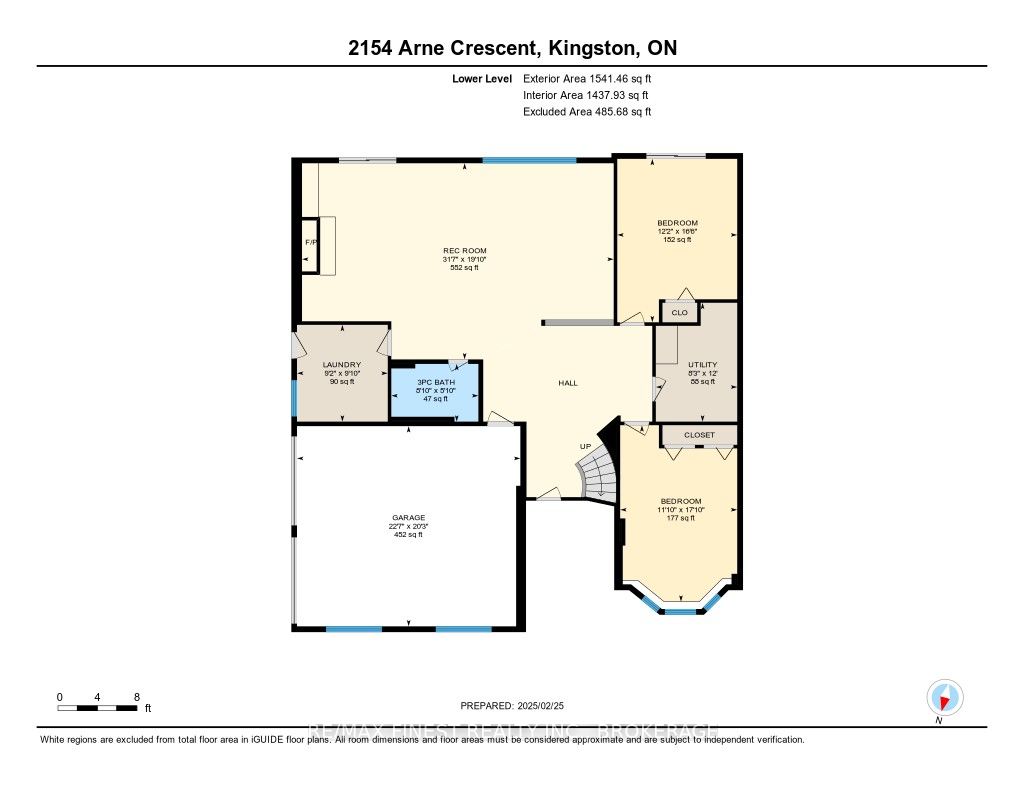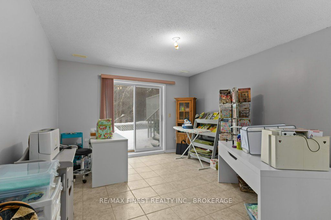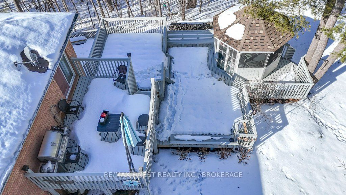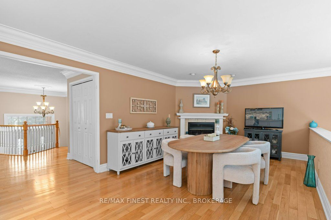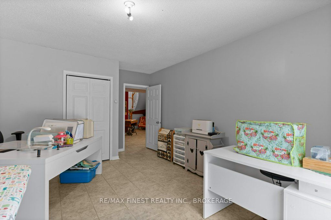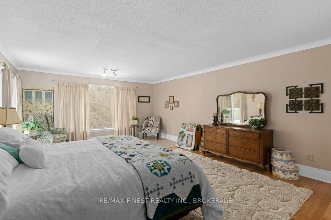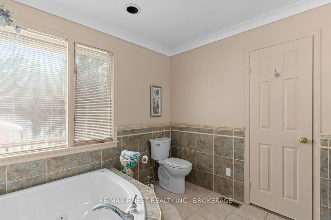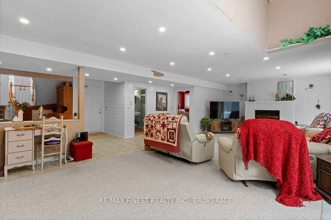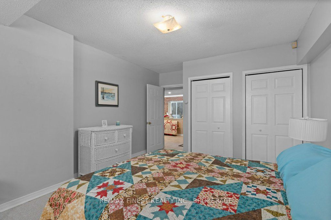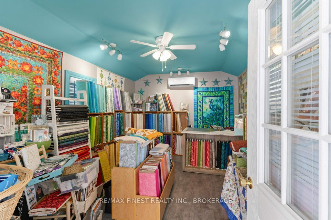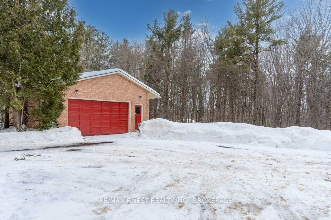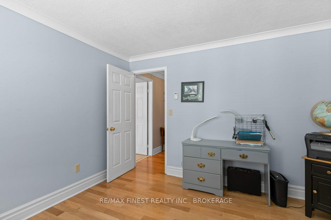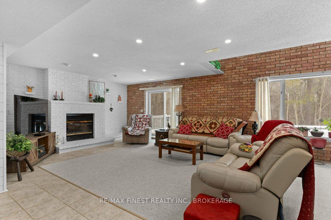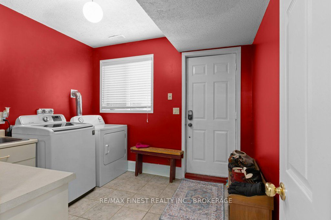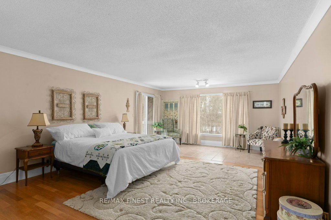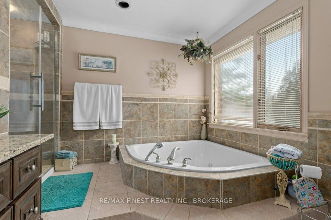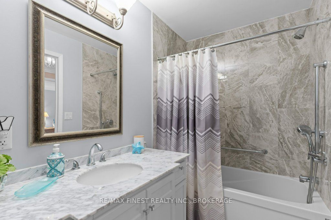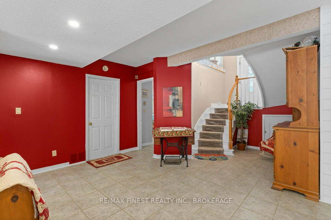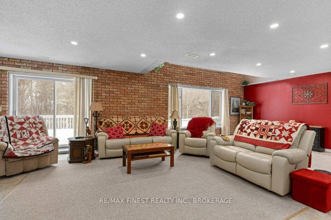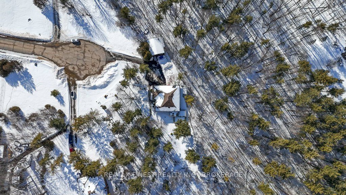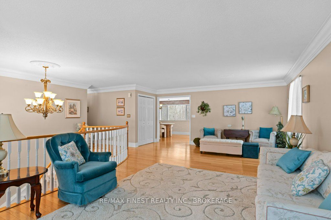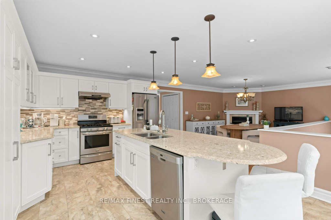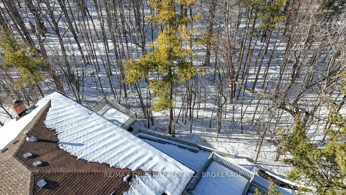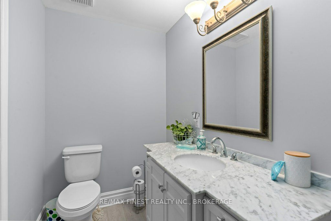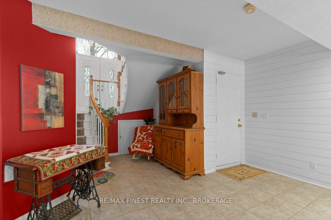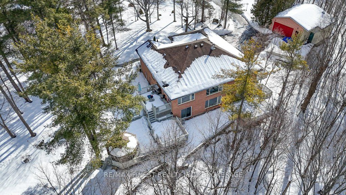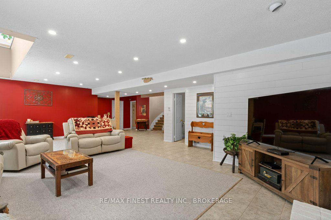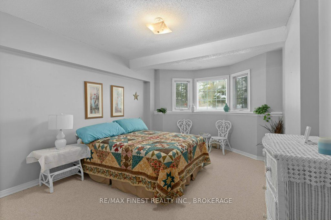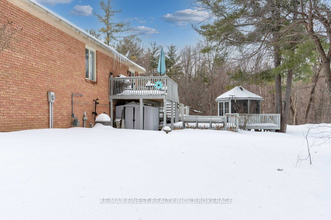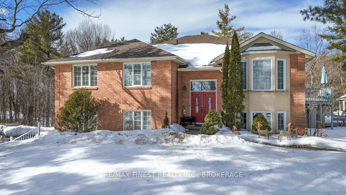
List Price: $999,500 9% reduced
2154 Arne Crescent, Kingston, K0H 1S0
- By RE/MAX FINEST REALTY INC., BROKERAGE
Detached|MLS - #X11991286|Price Change
5 Bed
3 Bath
3000-3500 Sqft.
Attached Garage
Price comparison with similar homes in Kingston
Compared to 9 similar homes
-24.9% Lower↓
Market Avg. of (9 similar homes)
$1,331,344
Note * Price comparison is based on the similar properties listed in the area and may not be accurate. Consult licences real estate agent for accurate comparison
Room Information
| Room Type | Features | Level |
|---|---|---|
| Kitchen 3.8 x 5.58 m | Main | |
| Dining Room 5.72 x 3.48 m | Main | |
| Living Room 5.07 x 8.29 m | Main | |
| Primary Bedroom 4.57 x 7.19 m | Main | |
| Bedroom 2 3.5 x 4.33 m | Main | |
| Bedroom 3 3.41 x 3.27 m | Main | |
| Bedroom 4 3.61 x 5.44 m | Lower | |
| Bedroom 5 3.7 x 5.04 m | Lower |
Client Remarks
Comfortably nestled amongst towering trees in a beautiful country setting at the end of a quiet cul de sac in the highly desirable Rosedale Estates subdivision, 2154 Arne Crescent is sure to check most if not all of your boxes. Situated on a picturesque 2.5 plus acres, this exceptionally well cared for raised bungalow with walkout lower level features beautiful landscaped grounds with numerous perennial gardens, plenty of privacy, a detached two car garage (wood stove), an attached two car garage (heated) as well as a heated and cooled (heat pump) work shop(affectionately know as the "she-shed"). The split entry welcomes you into a conveniently integrated main and lower level with plenty of natural light and a beautiful floor plan that strikes a perfect balance between function and style. The main floor boast 3 bedrooms with a large primary bedroom with walk-in closet and 4 piece ensuite, two additional large bedrooms, another 4 piece bathroom, a contemporary kitchen with access to your numerous rear decks, a beautiful dining room featuring an open to below view of the lower level, as well as a large living room. The living room could easily be split into a dining/living area with the dining area utilized as a family rooms as per the original design. The lower level is bright and spacious providing walk-out access to the rear yard and driveway. The mudroom/laundry is conveniently accessed from the driveway and garage areas flowing into a large recreational area with wood fireplace, a 3 piece bathroom as well as two additional large bedrooms. This lovely home features a combination heating system of gas boiler and air handler offering both the comfort and convenience of radiant heat as well as forced air heat. You might notice the perimeter in-floor heating features on the main floor. It is not often that we find a home which so perfectly presents the benefits of country living while being so close to the conveniences of the city and amenities!
Property Description
2154 Arne Crescent, Kingston, K0H 1S0
Property type
Detached
Lot size
N/A acres
Style
Bungalow-Raised
Approx. Area
N/A Sqft
Home Overview
Last check for updates
Virtual tour
N/A
Basement information
Finished with Walk-Out,Full
Building size
N/A
Status
In-Active
Property sub type
Maintenance fee
$N/A
Year built
--
Walk around the neighborhood
2154 Arne Crescent, Kingston, K0H 1S0Nearby Places

Shally Shi
Sales Representative, Dolphin Realty Inc
English, Mandarin
Residential ResaleProperty ManagementPre Construction
Mortgage Information
Estimated Payment
$0 Principal and Interest
 Walk Score for 2154 Arne Crescent
Walk Score for 2154 Arne Crescent

Book a Showing
Tour this home with Shally
Frequently Asked Questions about Arne Crescent
Recently Sold Homes in Kingston
Check out recently sold properties. Listings updated daily
No Image Found
Local MLS®️ rules require you to log in and accept their terms of use to view certain listing data.
No Image Found
Local MLS®️ rules require you to log in and accept their terms of use to view certain listing data.
No Image Found
Local MLS®️ rules require you to log in and accept their terms of use to view certain listing data.
No Image Found
Local MLS®️ rules require you to log in and accept their terms of use to view certain listing data.
No Image Found
Local MLS®️ rules require you to log in and accept their terms of use to view certain listing data.
No Image Found
Local MLS®️ rules require you to log in and accept their terms of use to view certain listing data.
No Image Found
Local MLS®️ rules require you to log in and accept their terms of use to view certain listing data.
No Image Found
Local MLS®️ rules require you to log in and accept their terms of use to view certain listing data.
Check out 100+ listings near this property. Listings updated daily
See the Latest Listings by Cities
1500+ home for sale in Ontario
