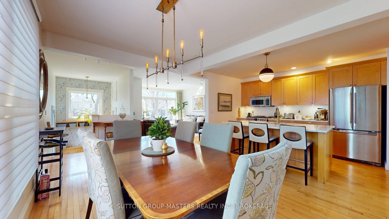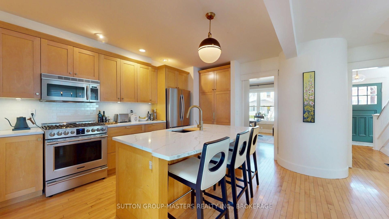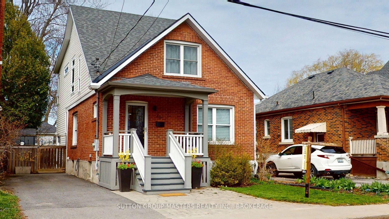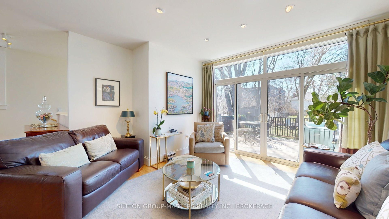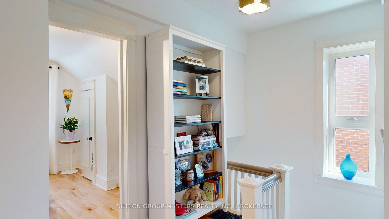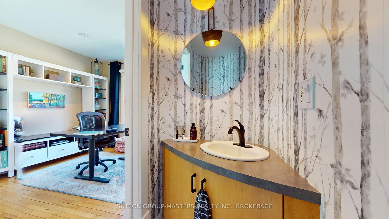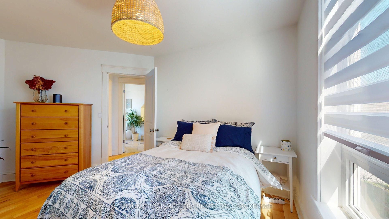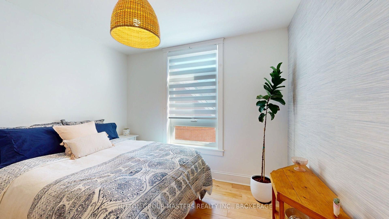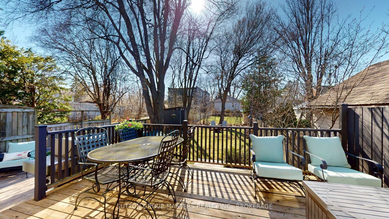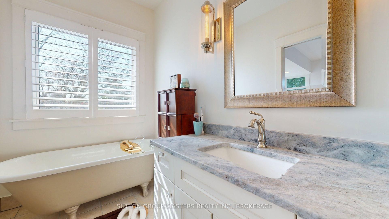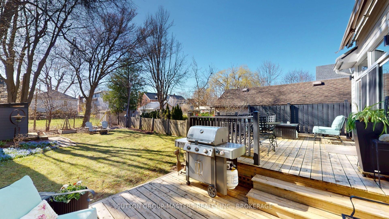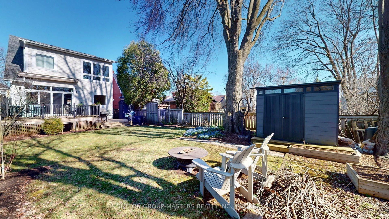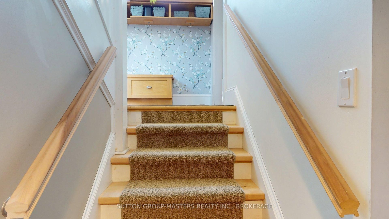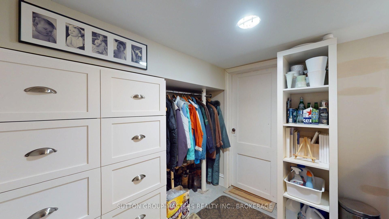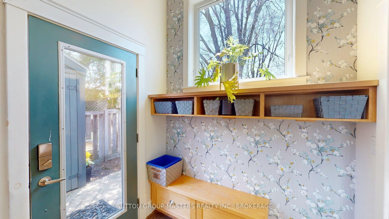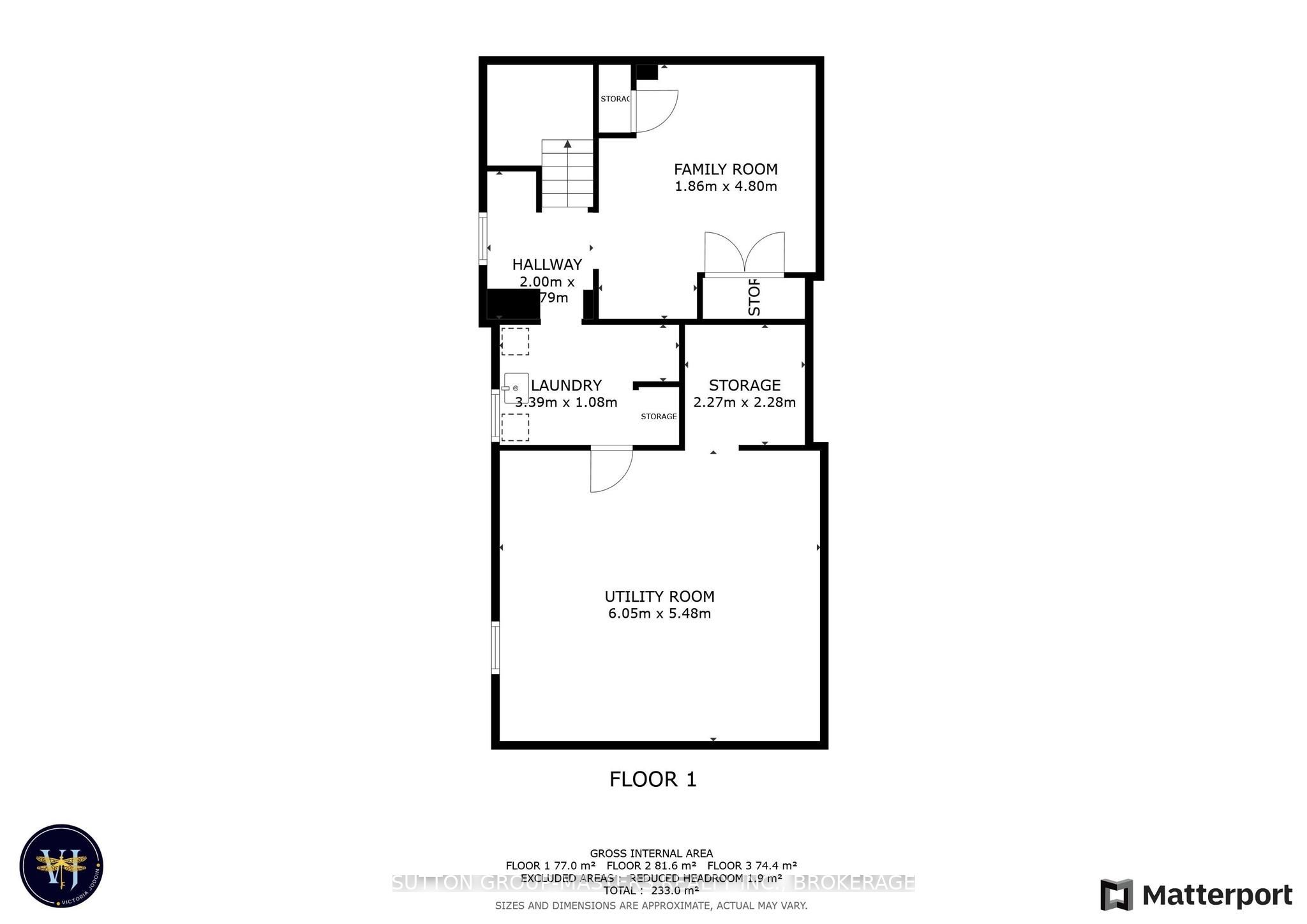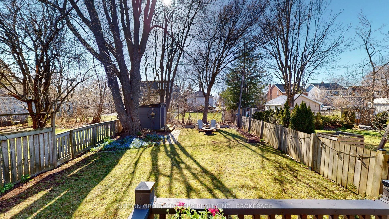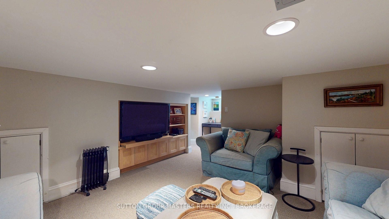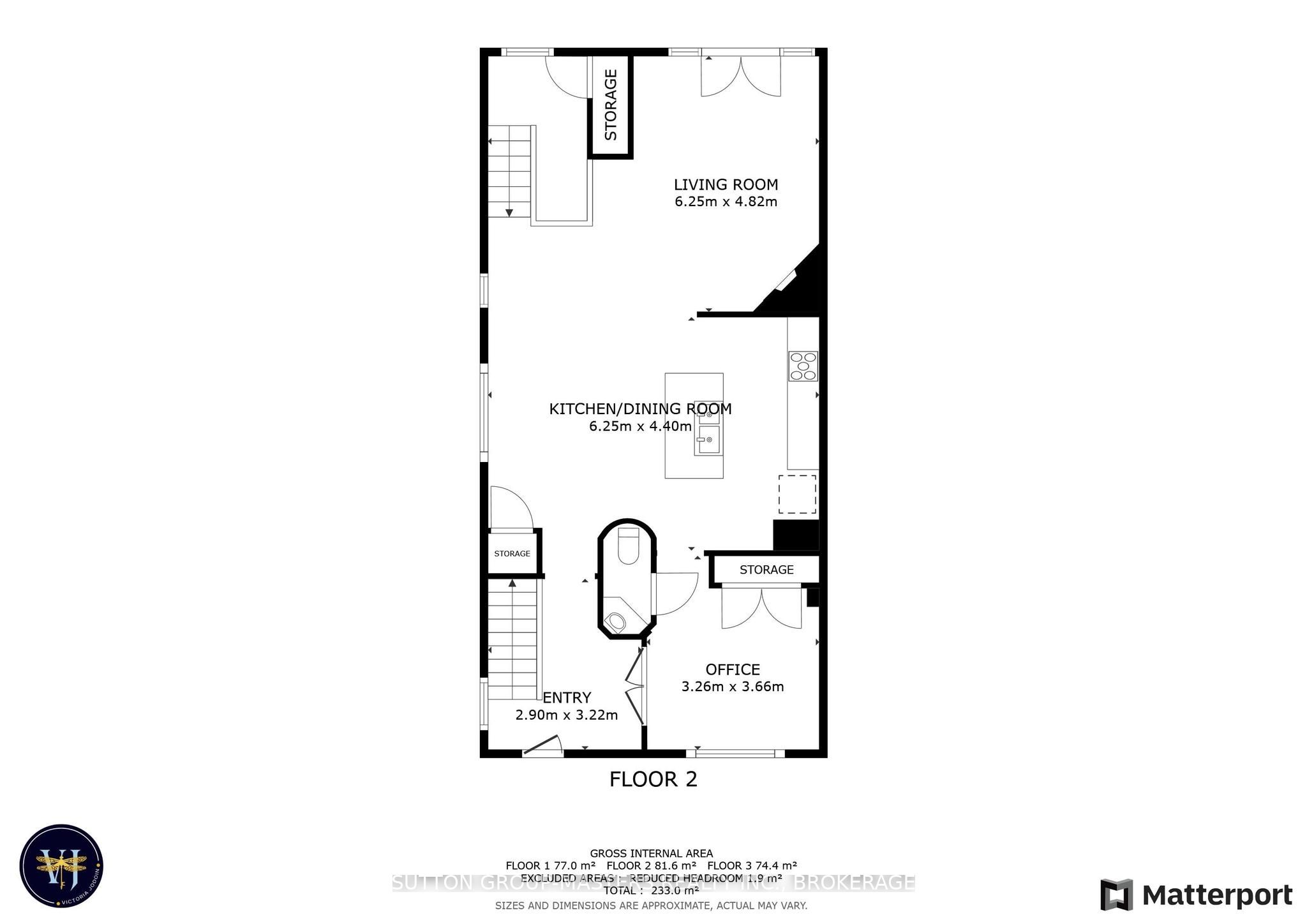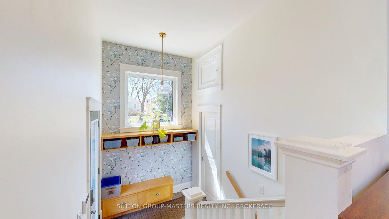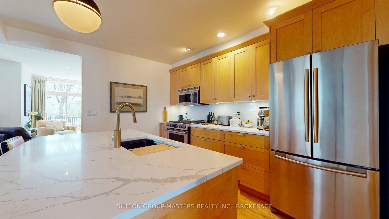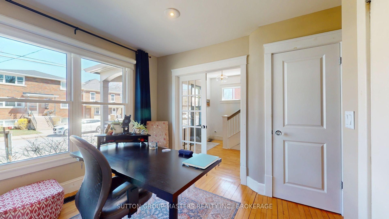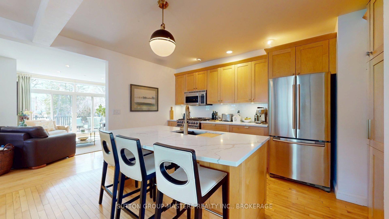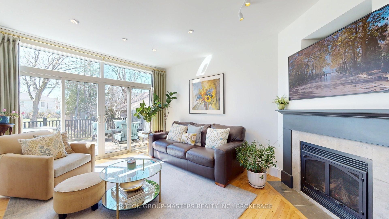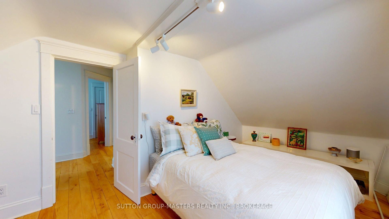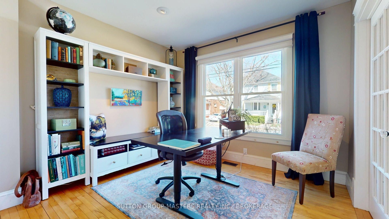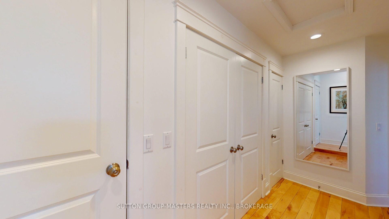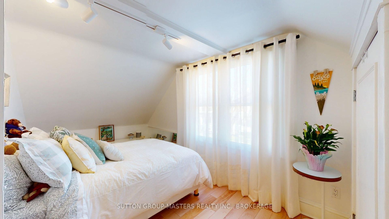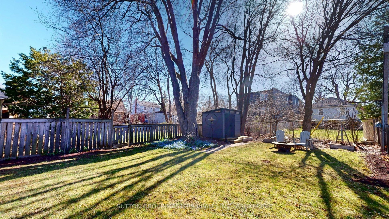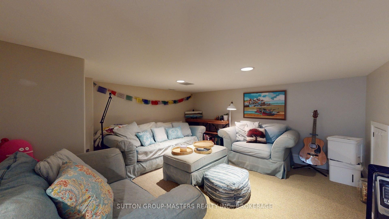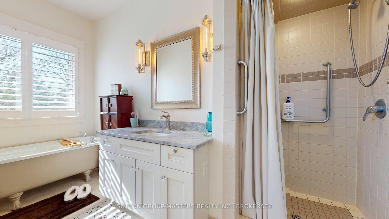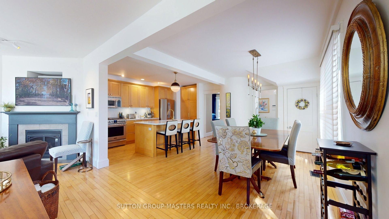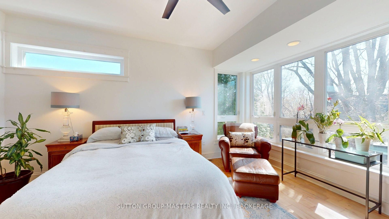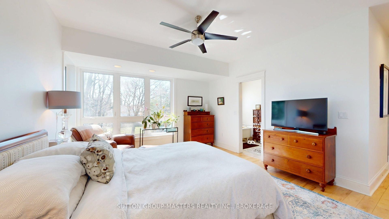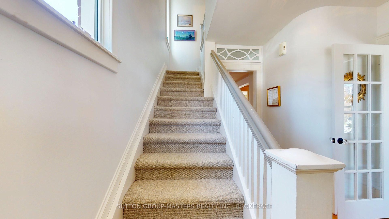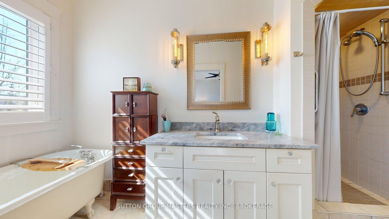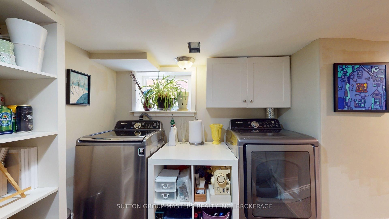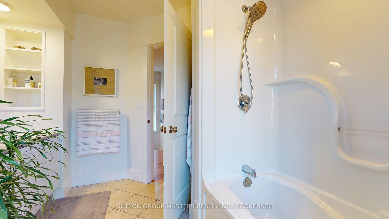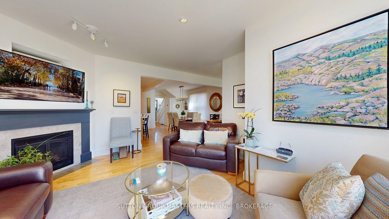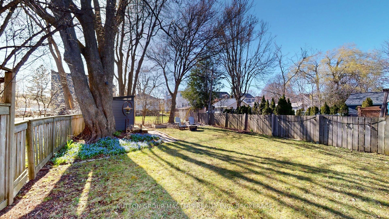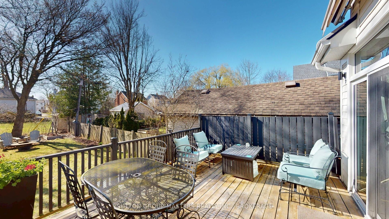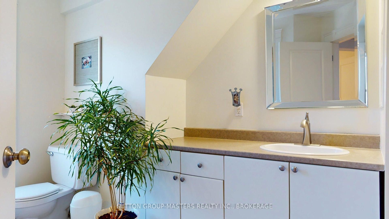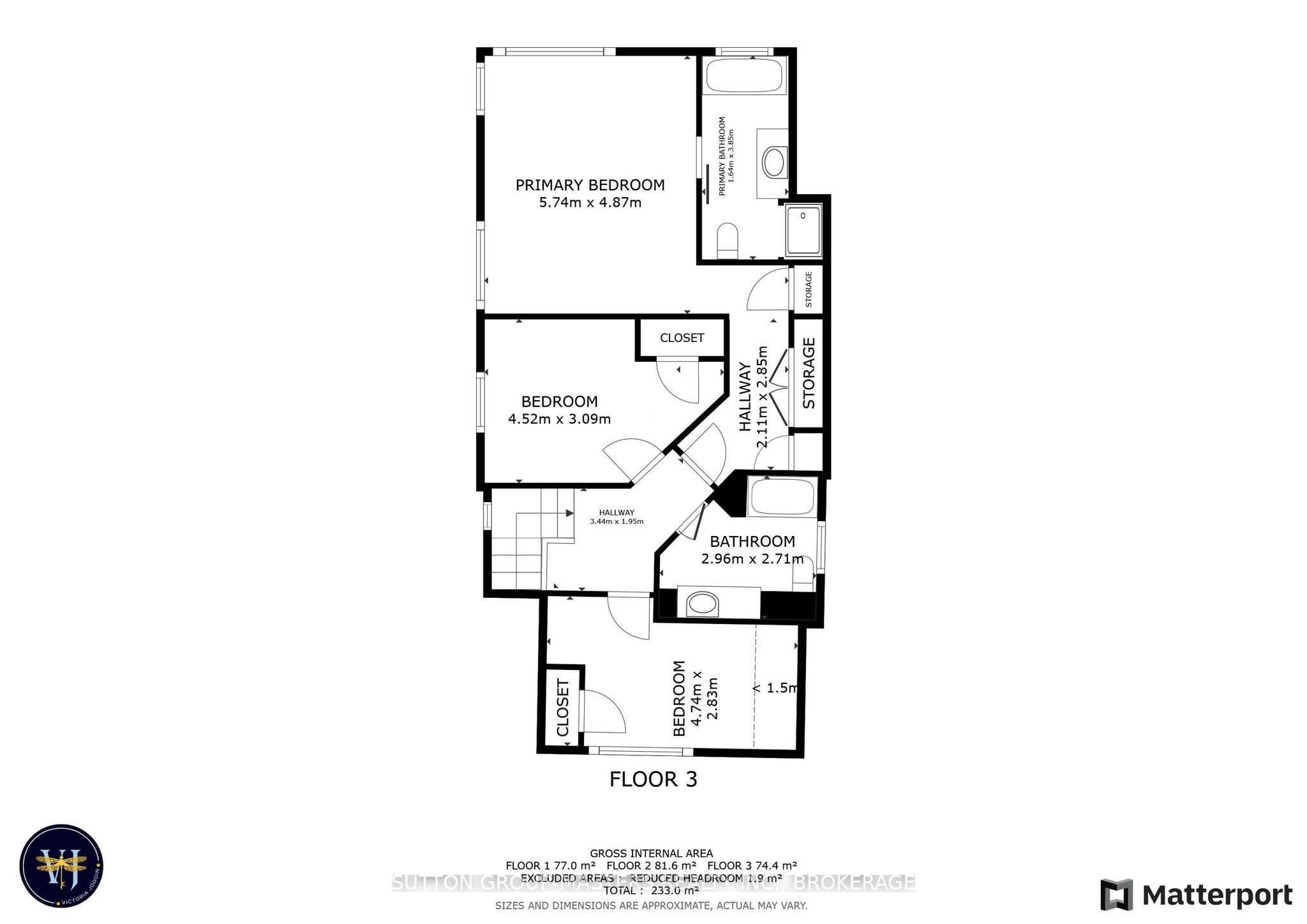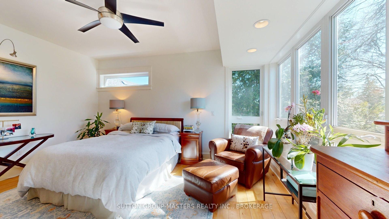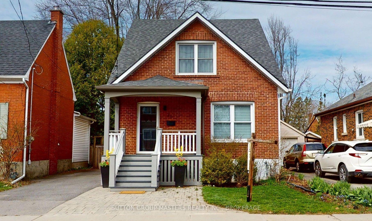
List Price: $999,000
20 Regent Street, Kingston, K7L 4J5
- By SUTTON GROUP-MASTERS REALTY INC., BROKERAGE
Detached|MLS - #X12111331|New
3 Bed
3 Bath
1500-2000 Sqft.
Lot Size: 33 x 120 Feet
None Garage
Price comparison with similar homes in Kingston
Compared to 51 similar homes
23.8% Higher↑
Market Avg. of (51 similar homes)
$807,258
Note * Price comparison is based on the similar properties listed in the area and may not be accurate. Consult licences real estate agent for accurate comparison
Room Information
| Room Type | Features | Level |
|---|---|---|
| Dining Room 6.25 x 4.4 m | Combined w/Kitchen, Hardwood Floor, Open Concept | Main |
| Living Room 6.25 x 4.82 m | Gas Fireplace, W/O To Patio, Large Window | Main |
| Bedroom 5.74 x 4.87 m | 4 Pc Ensuite, Hardwood Floor, Large Window | Second |
| Bedroom 2 4.52 x 3.09 m | Hardwood Floor | Second |
| Bedroom 3 4.74 x 2.83 m | Hardwood Floor | Second |
Client Remarks
In the heart of Sunnyside and Winston Churchill PS catchment sits this deceivingly large open concept 2-storey house. This home is a delightful blend of character and charm, functionality, and the feel of a modern family home. An interlocking brick walk leads to a covered front porch. but it's the side entrance that you will use most often as it opens to a bright mudroom space with storage for daily essentials. From the mudroom, stairs down take you to the lower level which features a cozy recreation room to delight the kids, a bright laundry and entrance to the basement storage space with workshop area. Up from the mudroom entrance you'll find a gorgeous open main floor layout with kitchen, dining, and living room (or family room) lined with windows that flood the space with light and highlight the retained original architecture of this home. This space has a lovely fireplace and features huge patio doors to the back deck. The light wood cabinetry of the kitchen offers terrific storage, and a breakfast island with a beautiful new quartz countertops invites friends for a chat. An unique oval 2-pce bath bridges the kitchen and the front of the house, where the front room (currently an office) could work as a den, 4th bed, or flex space. Graceful stairs take you up to the bedroom level. Newer blonde maple hardwood floors tie-in to the lower level decor and connect the bedrooms, large main bath and hallway of closets leading to the sunny primary retreat. The primary bedroom boasts a 4-pce ensuite with cast iron claw-foot tub and separate tiled shower - a rare find in these older homes. Professionally painted throughout, designer lighting and upgraded fixtures, hardware and more. This is one that truly won't last long! If you've been yearning for the perfect family home in the heart of downtown then you don't want to delay. Book a tour and see it for yourself.
Property Description
20 Regent Street, Kingston, K7L 4J5
Property type
Detached
Lot size
N/A acres
Style
2-Storey
Approx. Area
N/A Sqft
Home Overview
Basement information
Partially Finished
Building size
N/A
Status
In-Active
Property sub type
Maintenance fee
$N/A
Year built
2024
Walk around the neighborhood
20 Regent Street, Kingston, K7L 4J5Nearby Places

Angela Yang
Sales Representative, ANCHOR NEW HOMES INC.
English, Mandarin
Residential ResaleProperty ManagementPre Construction
Mortgage Information
Estimated Payment
$0 Principal and Interest
 Walk Score for 20 Regent Street
Walk Score for 20 Regent Street

Book a Showing
Tour this home with Angela
Frequently Asked Questions about Regent Street
Recently Sold Homes in Kingston
Check out recently sold properties. Listings updated daily
See the Latest Listings by Cities
1500+ home for sale in Ontario
