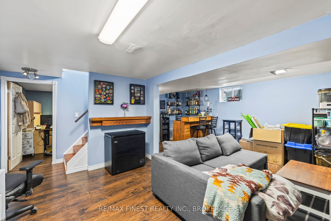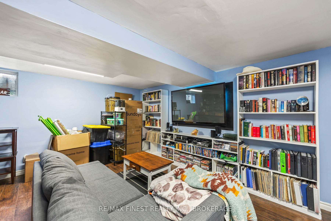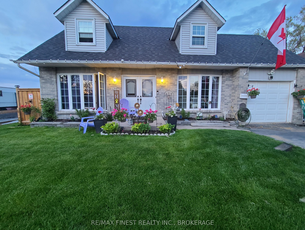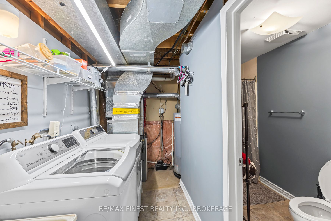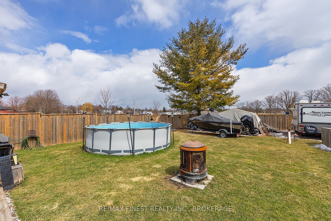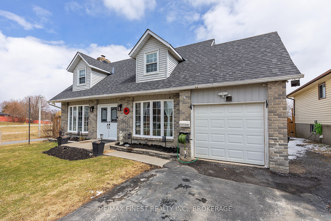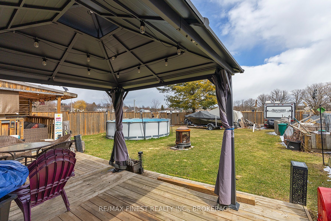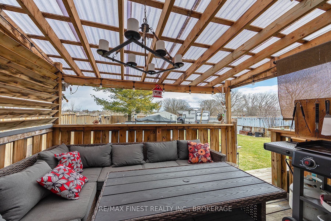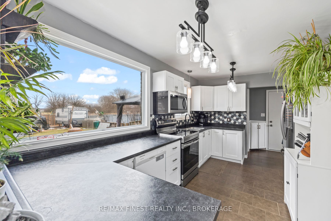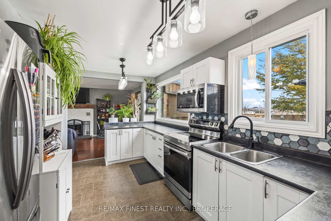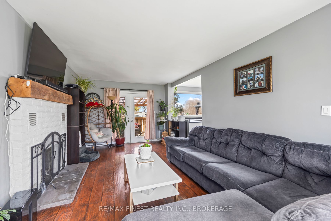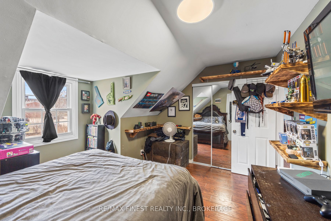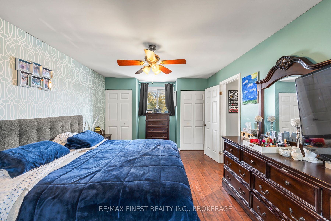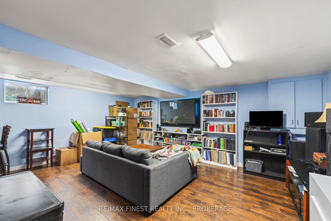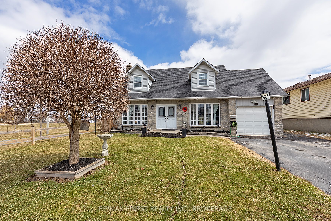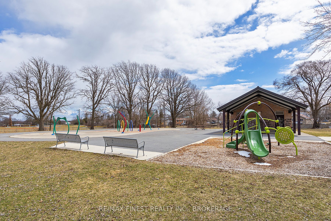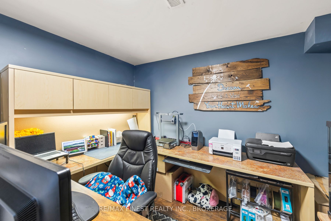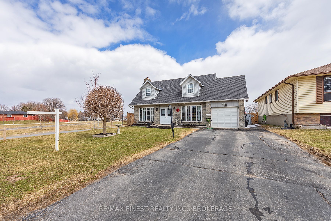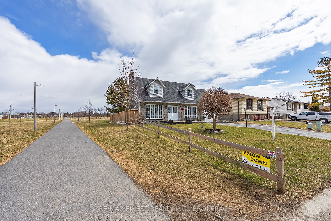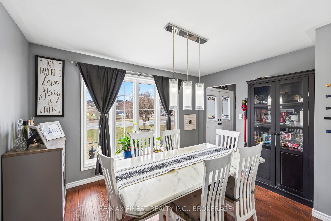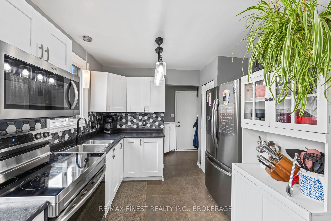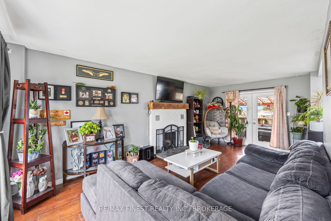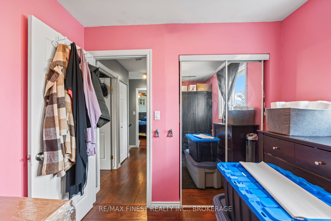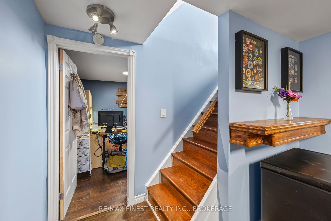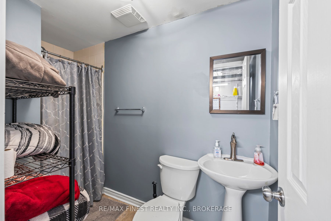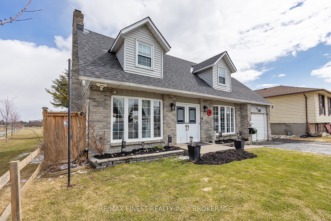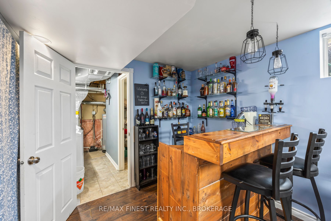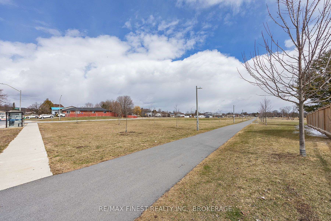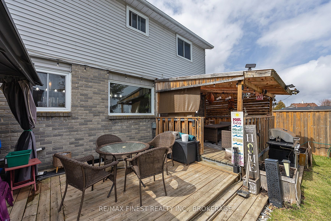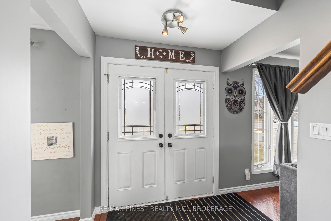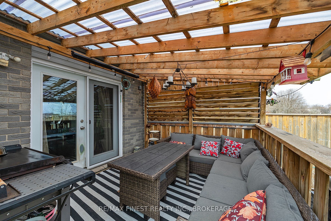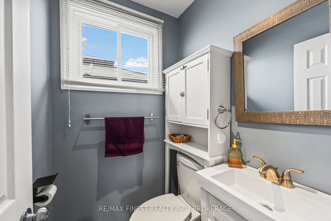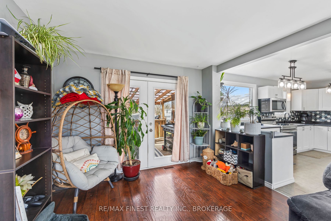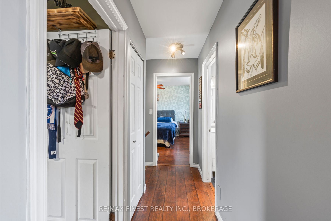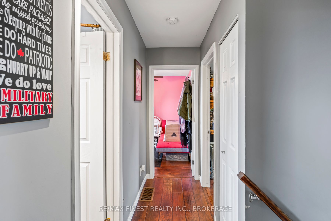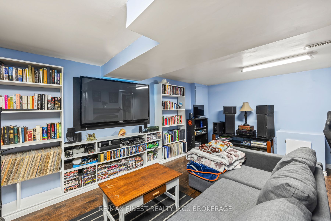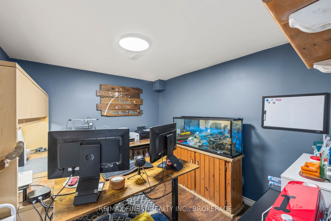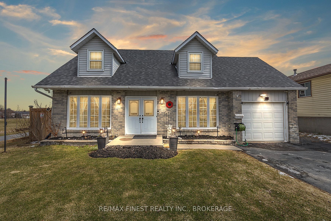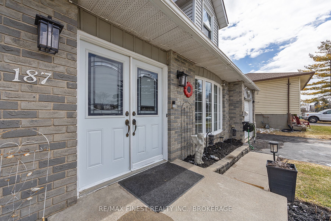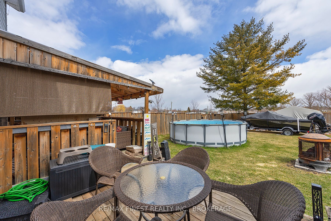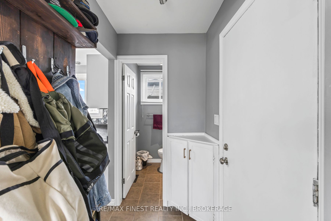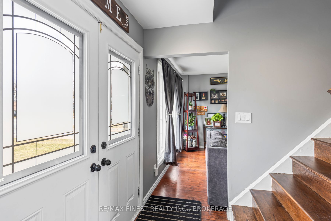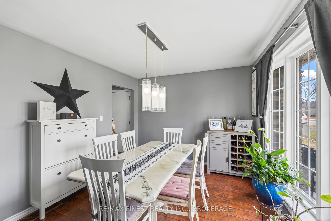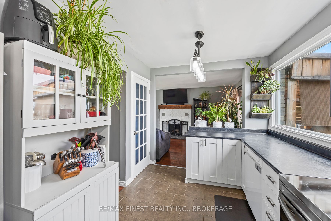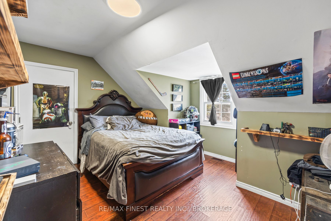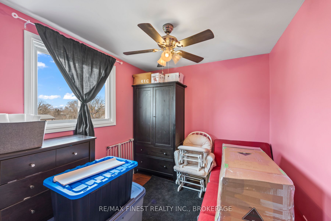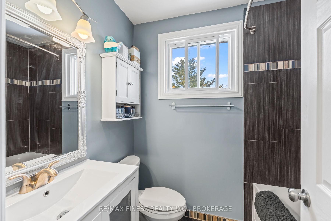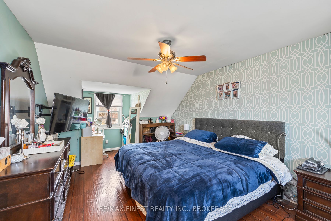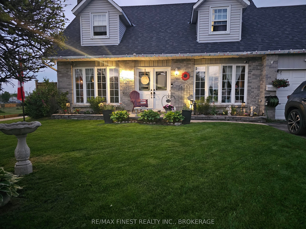
List Price: $575,000
187 Wilson Street, Kingston, K7K 5Y1
- By RE/MAX FINEST REALTY INC., BROKERAGE
Detached|MLS - #X12075959|New
3 Bed
3 Bath
1100-1500 Sqft.
Lot Size: 131.2 x 52.5 Feet
Attached Garage
Price comparison with similar homes in Kingston
Compared to 50 similar homes
-29.6% Lower↓
Market Avg. of (50 similar homes)
$816,785
Note * Price comparison is based on the similar properties listed in the area and may not be accurate. Consult licences real estate agent for accurate comparison
Room Information
| Room Type | Features | Level |
|---|---|---|
| Dining Room 3.86 x 3.18 m | Vinyl Floor | Ground |
| Kitchen 2.95 x 4.52 m | Ceramic Floor, B/I Dishwasher, Overlooks Backyard | Ground |
| Living Room 6.22 x 3 m | Fireplace, Vinyl Floor, W/O To Deck | Ground |
| Primary Bedroom 3.49 x 6.31 m | Double Closet, Vinyl Floor | Second |
| Bedroom 2 3.64 x 4.15 m | Vinyl Floor, Closet | Second |
| Bedroom 3 2.56 x 2.94 m | Vinyl Floor, Closet | Second |
Client Remarks
Charming Cape Cod Backing onto Parkland Privacy, Upgrades & Family-Friendly Living Welcome to this 3-bedroom, 3-bathroom Cape Cod-style home in a family-friendly Kingston neighbourhood. With no rear neighbours and just one adjacent home, enjoy privacy and direct access to a public park and walking trails. Major updates include a new roof (2019), furnace with warranty (2023), central air conditioner (2020), and hot water tank. Move in with peace of mind! The main floor features a spacious, sunlit living room with a wood-burning fireplace and patio doors leading to the backyard. The large kitchen includes a smart fridge and stove (2021) and a window overlooking the yard. A bright dining room and a convenient half bath near the garage entry add to the functionality. Upstairs are three well-sized bedrooms and a full bath. The primary bedroom offers two closets and a cozy windowed nook. The second bedroom includes bonus storage, while the third overlooks the backyard. The fully finished basement includes a home office, small bar area, laundry room (washer/dryer 2023), and a full 3-piece bathroom perfect for guests or extended living space. An attached garage and large driveway with parking for four vehicles complete the package. Outside, enjoy a fully fenced backyard with an above-ground pool, spacious partially covered deck, and gate access to the park and splash pad. Whether its summer BBQs or relaxing evenings, the space is built for family fun. Beautiful annual flower beds add curb appeal. You're within walking distance to schools, a community centre, skateboard park, library, splash pad, and multiple parks. Quick access to the Third Crossing, downtown, public transit, and the 401 make getting around a breeze. Don't miss this opportunity to enjoy space, comfort, and location all in one.
Property Description
187 Wilson Street, Kingston, K7K 5Y1
Property type
Detached
Lot size
N/A acres
Style
1 1/2 Storey
Approx. Area
N/A Sqft
Home Overview
Last check for updates
Virtual tour
N/A
Basement information
Full,Finished
Building size
N/A
Status
In-Active
Property sub type
Maintenance fee
$N/A
Year built
--
Walk around the neighborhood
187 Wilson Street, Kingston, K7K 5Y1Nearby Places

Angela Yang
Sales Representative, ANCHOR NEW HOMES INC.
English, Mandarin
Residential ResaleProperty ManagementPre Construction
Mortgage Information
Estimated Payment
$0 Principal and Interest
 Walk Score for 187 Wilson Street
Walk Score for 187 Wilson Street

Book a Showing
Tour this home with Angela
Frequently Asked Questions about Wilson Street
Recently Sold Homes in Kingston
Check out recently sold properties. Listings updated daily
See the Latest Listings by Cities
1500+ home for sale in Ontario
