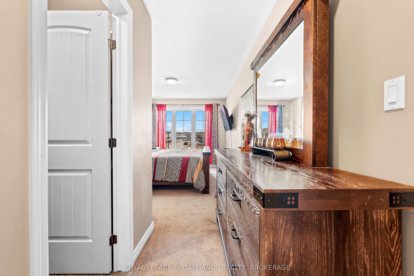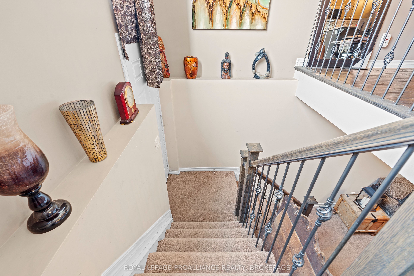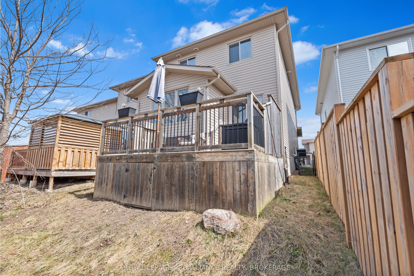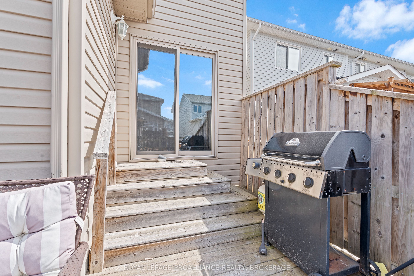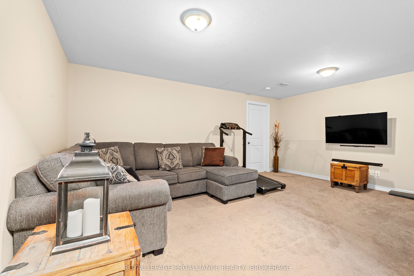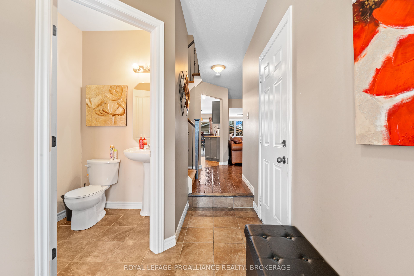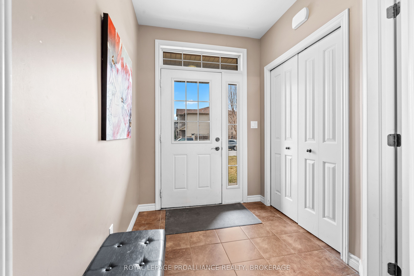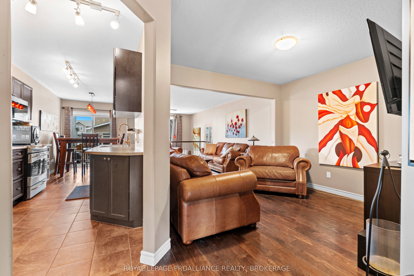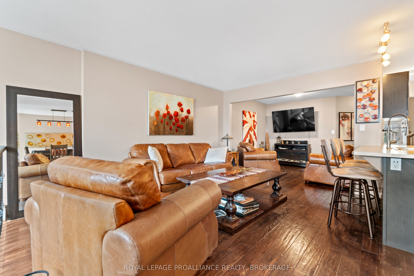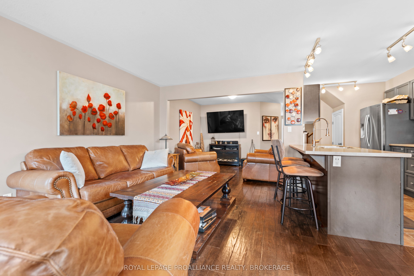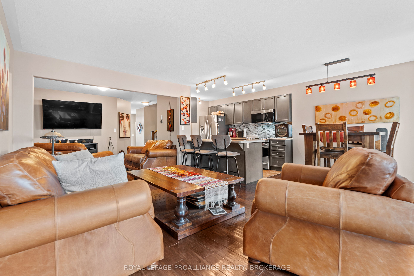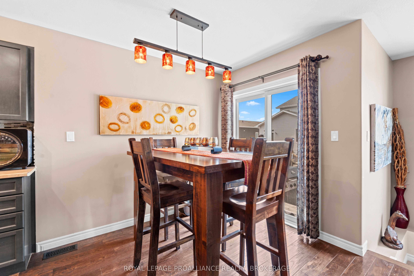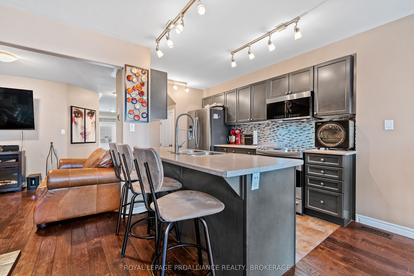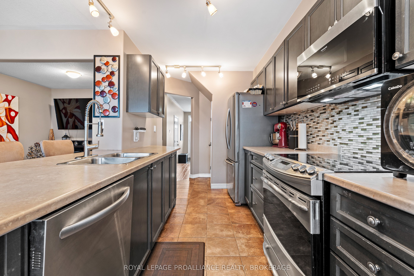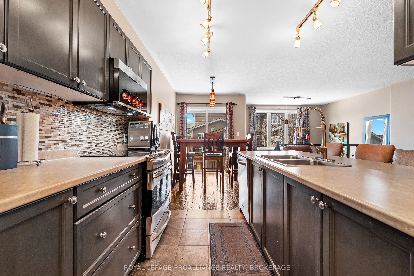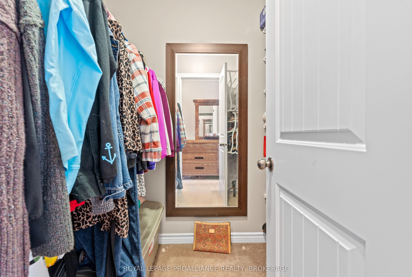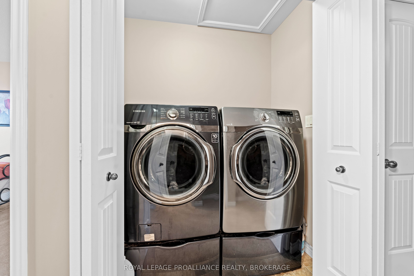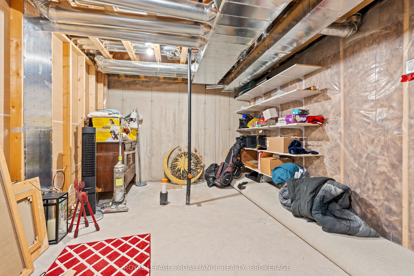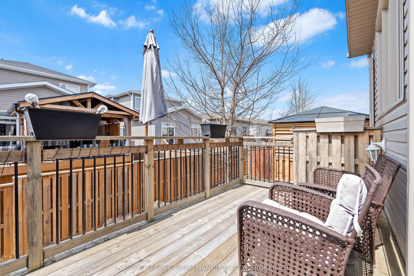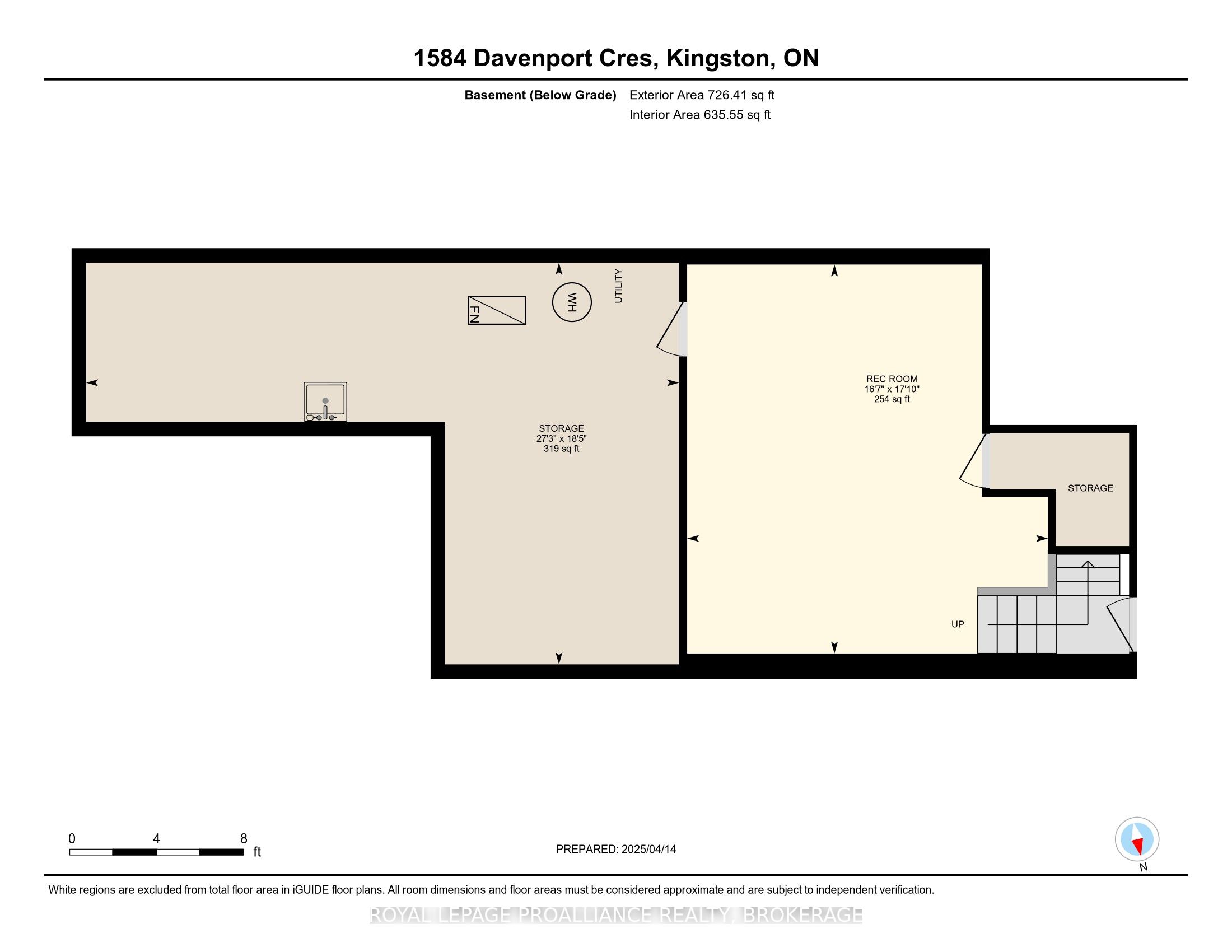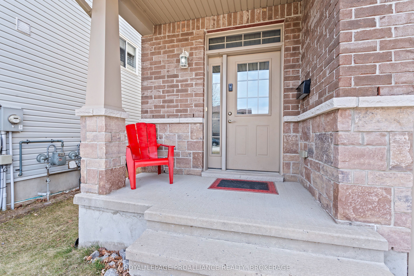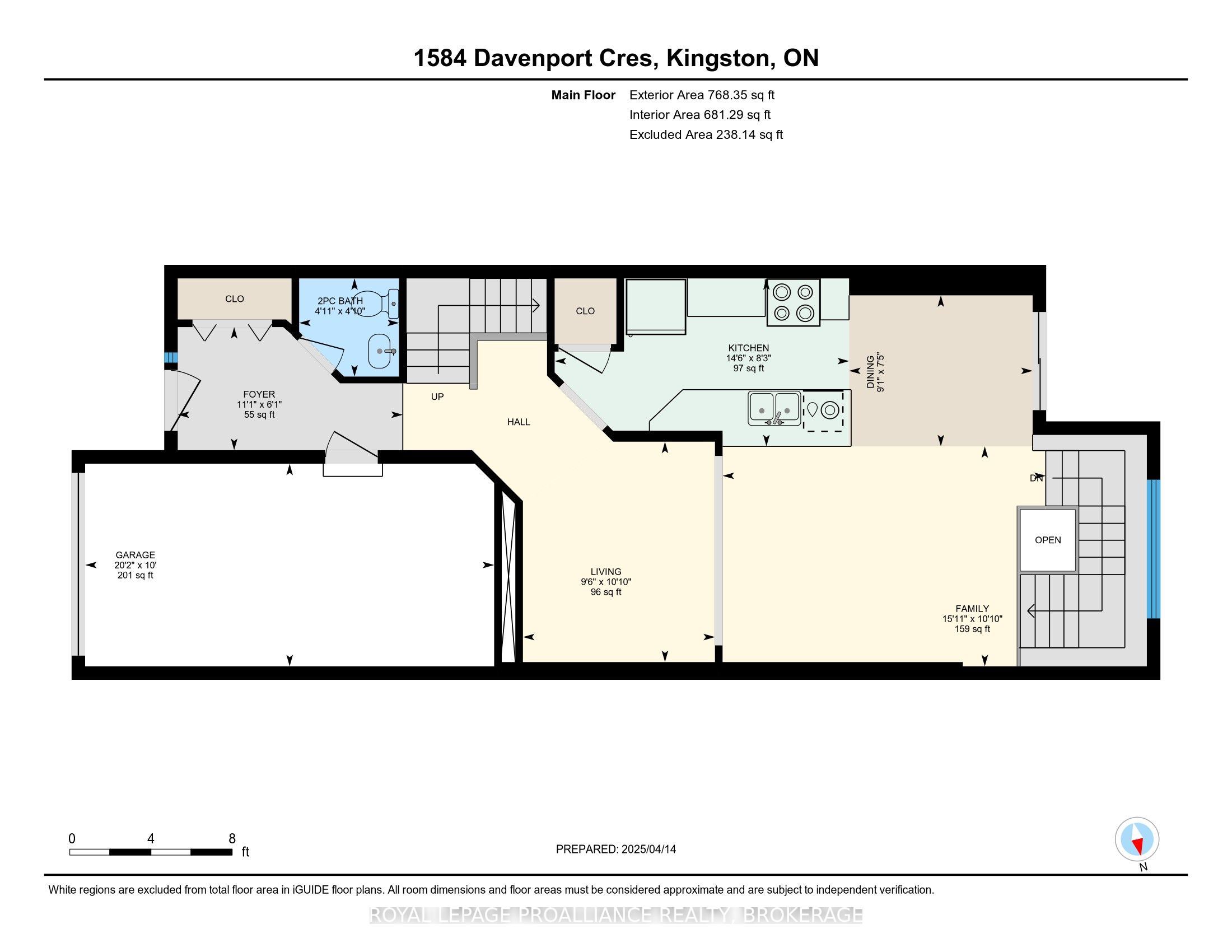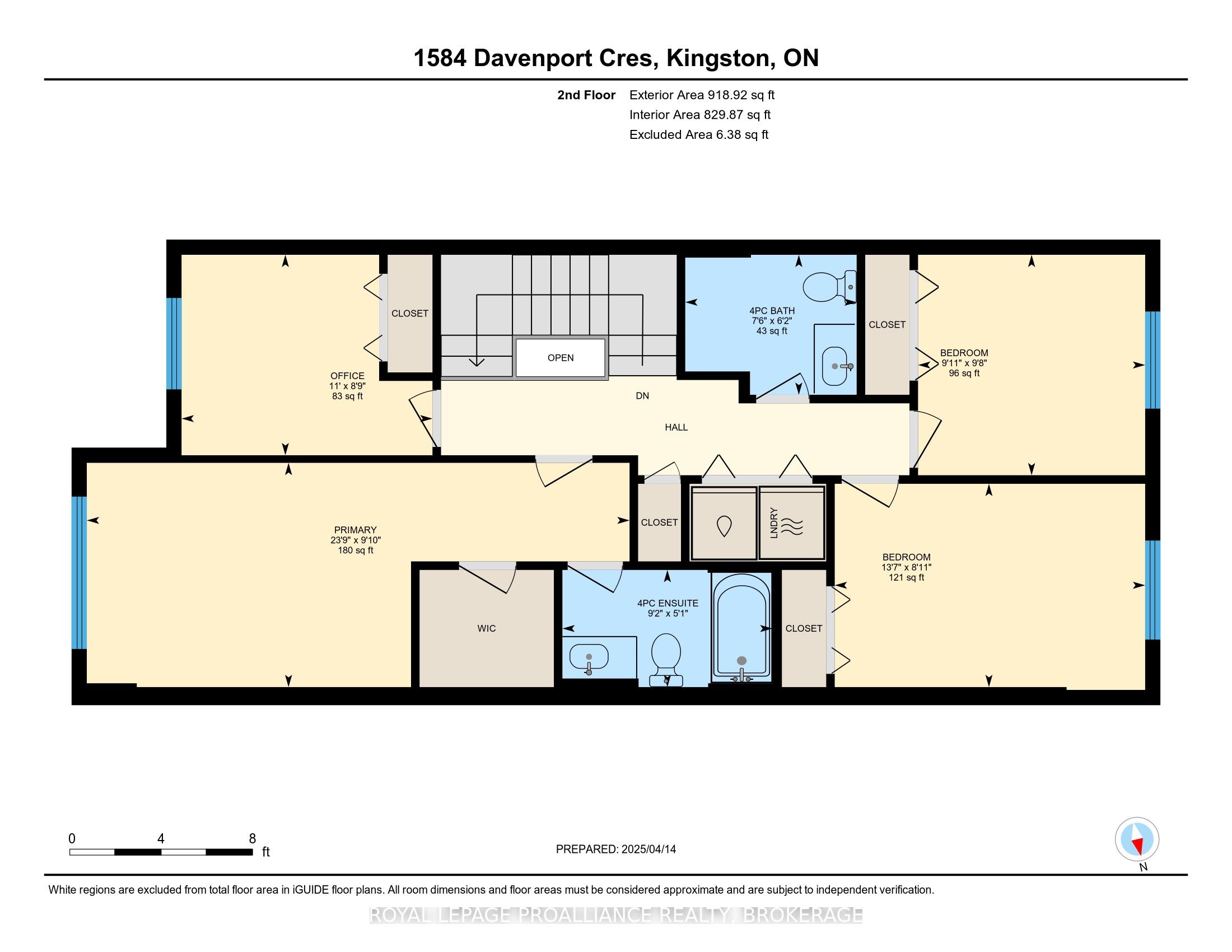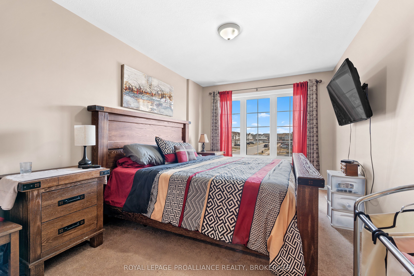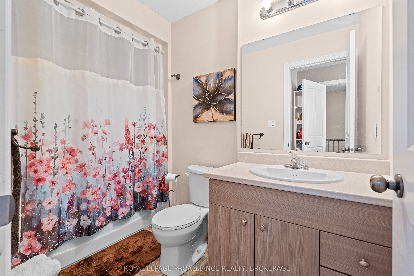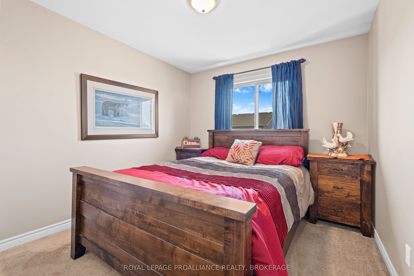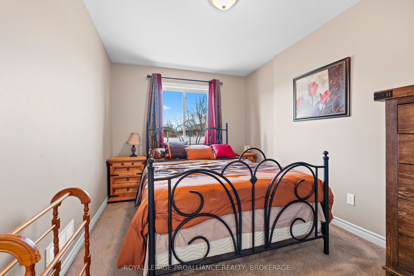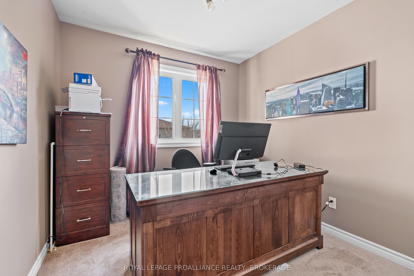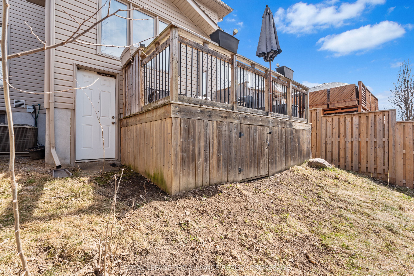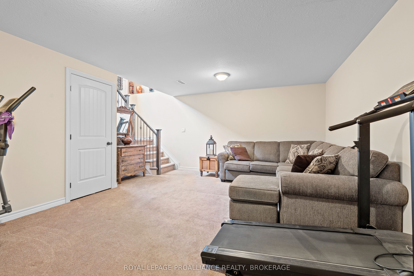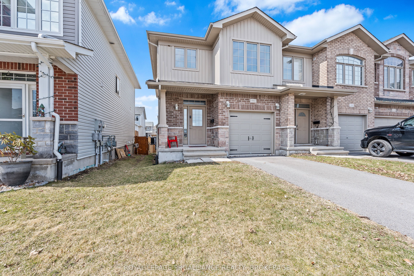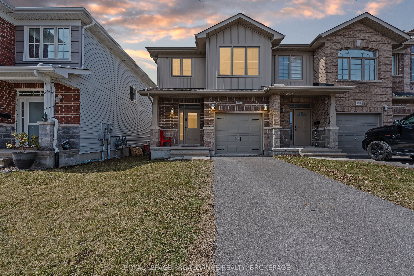
List Price: $615,000 4% reduced
1584 Davenport Crescent, Kingston, K7P 0H5
- By ROYAL LEPAGE PROALLIANCE REALTY, BROKERAGE
Att/Row/Townhouse|MLS - #X12085804|Price Change
3 Bed
3 Bath
1500-2000 Sqft.
Lot Size: 25.2 x 93.88 Feet
Attached Garage
Price comparison with similar homes in Kingston
Compared to 34 similar homes
-0.9% Lower↓
Market Avg. of (34 similar homes)
$620,854
Note * Price comparison is based on the similar properties listed in the area and may not be accurate. Consult licences real estate agent for accurate comparison
Room Information
| Room Type | Features | Level |
|---|---|---|
| Dining Room 2.27 x 2.76 m | Main | |
| Kitchen 2.52 x 4.42 m | Main | |
| Living Room 3.31 x 2.88 m | Main | |
| Bedroom 2.71 x 4.14 m | Second | |
| Bedroom 2 2.94 x 3.03 m | Second | |
| Primary Bedroom 2.99 x 7.24 m | Second |
Client Remarks
Woodhaven. *Rare, 4 Bedroom End-unit Townhome. Built in 2013. 1687 Sq. Ft. above grade. Primary Bedroom with Walk-in Closet and Ensuite. 3 Additional 2nd floor bedrooms, plus Laundry Closet. Open Concept main floor with Patio door leading to an elevated Deck. Bonus Rear entry door (In-law potential). Finished Basement w/ plenty of storage and 3/4 Piece Bathroom Rough-in.
Property Description
1584 Davenport Crescent, Kingston, K7P 0H5
Property type
Att/Row/Townhouse
Lot size
< .50 acres
Style
2-Storey
Approx. Area
N/A Sqft
Home Overview
Basement information
Full
Building size
N/A
Status
In-Active
Property sub type
Maintenance fee
$N/A
Year built
--
Walk around the neighborhood
1584 Davenport Crescent, Kingston, K7P 0H5Nearby Places

Angela Yang
Sales Representative, ANCHOR NEW HOMES INC.
English, Mandarin
Residential ResaleProperty ManagementPre Construction
Mortgage Information
Estimated Payment
$0 Principal and Interest
 Walk Score for 1584 Davenport Crescent
Walk Score for 1584 Davenport Crescent

Book a Showing
Tour this home with Angela
Frequently Asked Questions about Davenport Crescent
Recently Sold Homes in Kingston
Check out recently sold properties. Listings updated daily
See the Latest Listings by Cities
1500+ home for sale in Ontario
