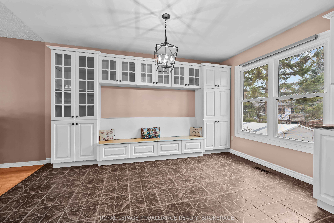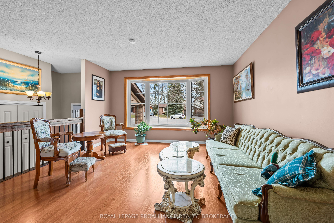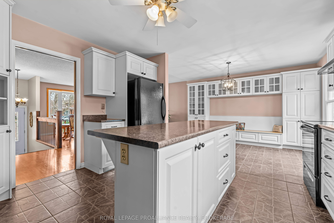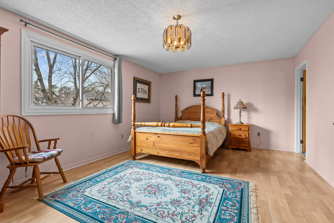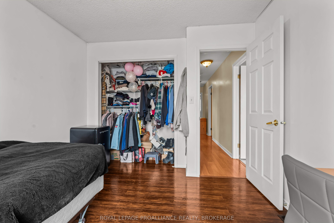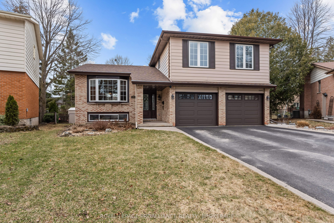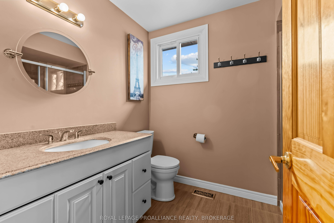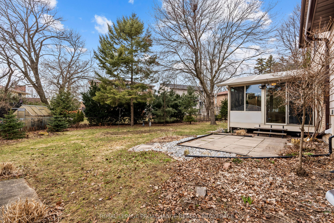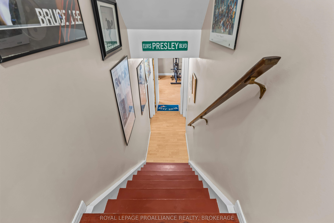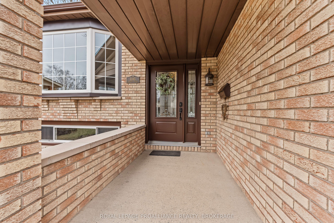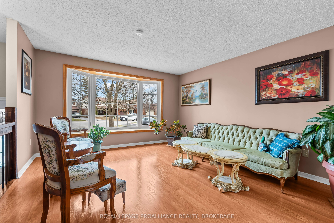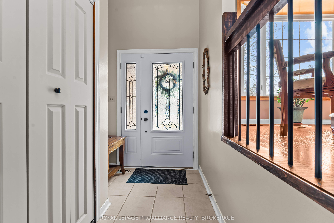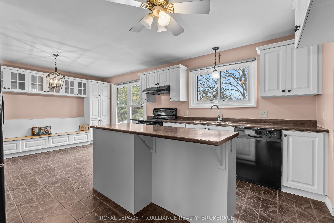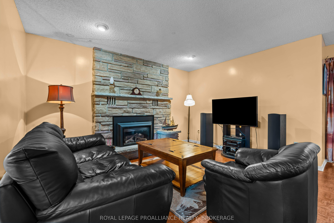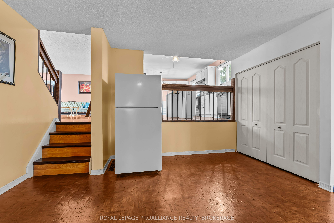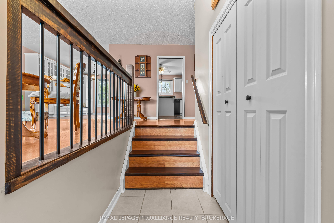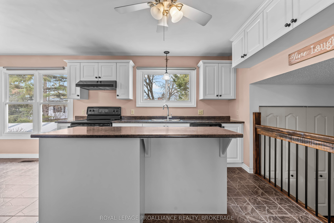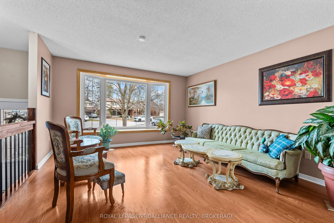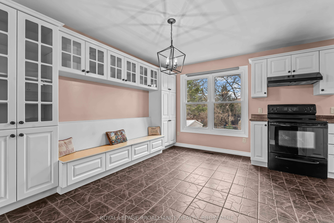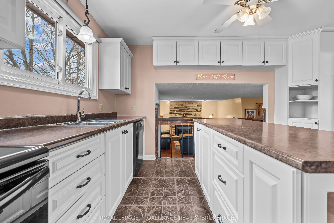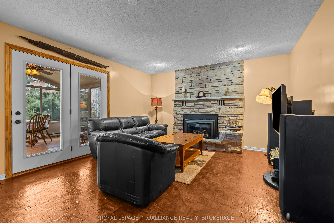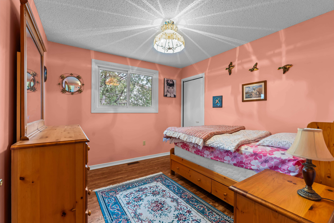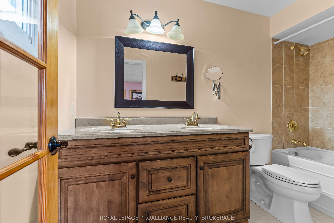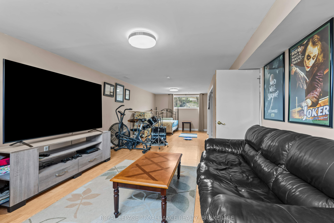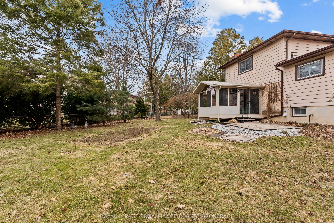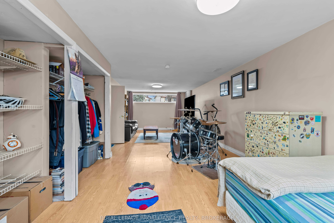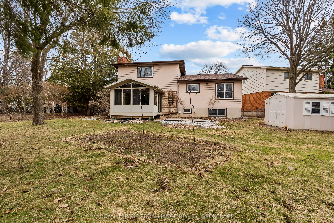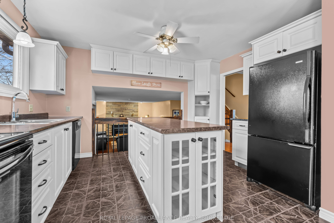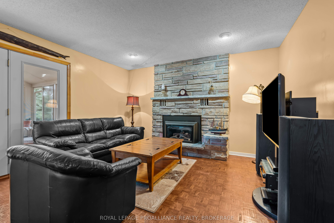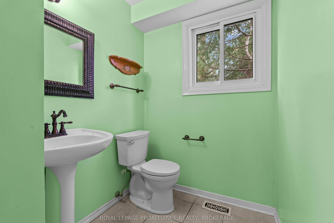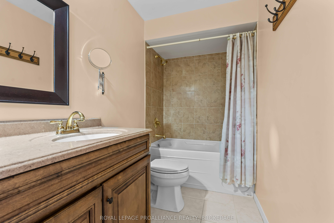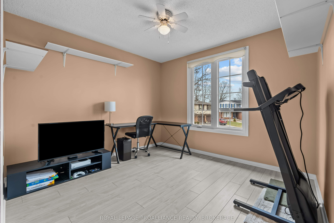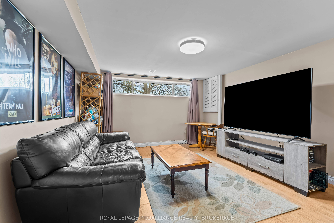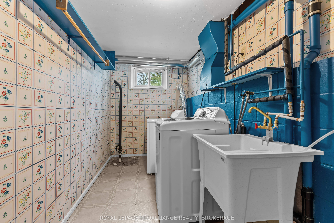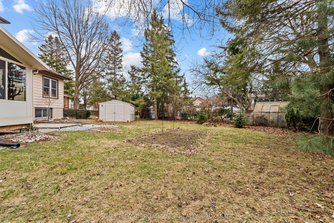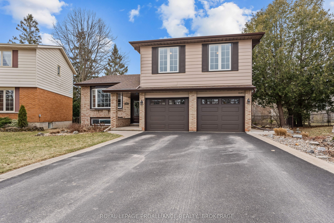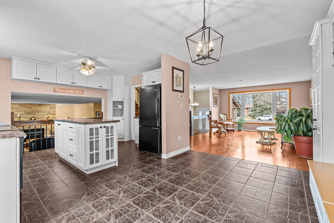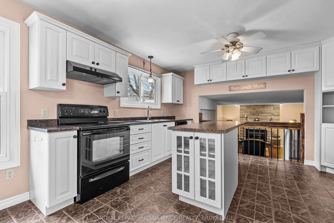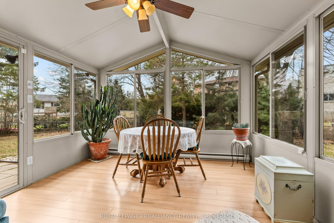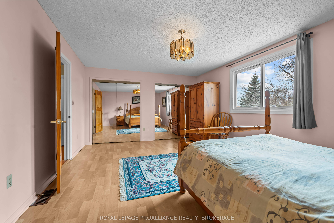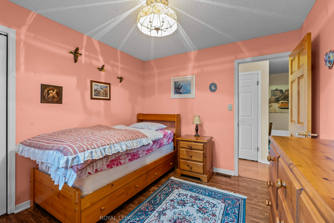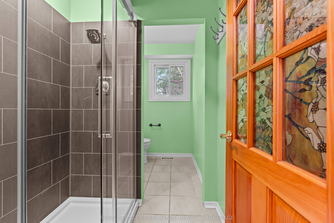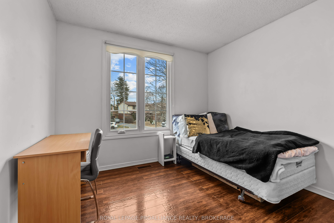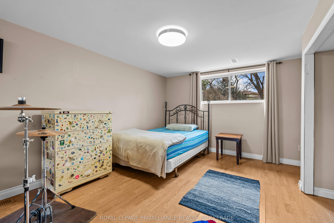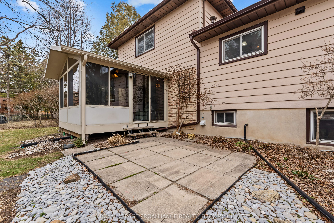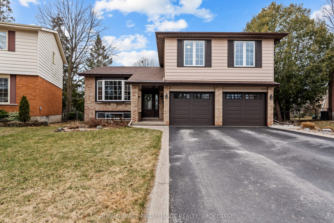
List Price: $849,900
1045 Lawton Place, Kingston, K7P 1M2
- By ROYAL LEPAGE PROALLIANCE REALTY, BROKERAGE
Detached|MLS - #X12108087|New
4 Bed
3 Bath
2000-2500 Sqft.
Lot Size: 37.7 x 236.86 Feet
Attached Garage
Price comparison with similar homes in Kingston
Compared to 70 similar homes
-7.3% Lower↓
Market Avg. of (70 similar homes)
$916,974
Note * Price comparison is based on the similar properties listed in the area and may not be accurate. Consult licences real estate agent for accurate comparison
Room Information
| Room Type | Features | Level |
|---|---|---|
| Dining Room 2.98 x 4.11 m | Tile Floor, Large Window, B/I Shelves | Main |
| Kitchen 3.12 x 4 m | Centre Island, Ceiling Fan(s), Pocket Doors | Main |
| Living Room 4.09 x 5.49 m | Bay Window, Laminate, Combined w/Dining | Main |
| Bedroom 3.32 x 3.88 m | Large Window, Ceiling Fan(s), Laminate | Second |
| Bedroom 2 3.32 x 3.04 m | Laminate, Window | Second |
| Bedroom 3 3.06 x 3.17 m | Closet Organizers, Large Window, Laminate | Second |
| Primary Bedroom 5.78 x 4.02 m | Double Closet, Laminate, Window | Second |
Client Remarks
Welcome to 1045 Lawton Place located in Kingston's desirable Westwoods, a hidden gem tucked away on a quiet, child friendly cul-de-sac on a private, premium lot and within walking distance to four local schools - this is a lovingly maintained John Maas quality built home. Upon entry, the spacious foyer and high ceiling greets you with an open concept living space. The kitchen offers plenty of counter space with an abundance of custom cabinetry and a large central island. The main level living room offers plenty of natural, radiant light through the large windows, complimented by the front bay window. This home offers plentiful storage space throughout, including extra storage in the custom built-in dining area bench. Complete with four spacious and bright above-grade bedrooms and three full bathrooms. The primary bedroom offering an updated ensuite with sunken tub and double sink. The lower level boasts a delightful four season sunroom conveniently accessed from the cozy den which features a natural gas fireplace, crafted with stunning brick work. The finished rec room includes easy access to a large crawl space and a bonus cellar. The spacious double-car garage with access door to the backyard... a nature lovers haven! Offering a fully fenced large, landscaped yard - plenty of space to accommodate a pool, with a 10x12 shed surrounded by greenery, flowers and rockery, while still leaving lots of room for family fun. This home offers an opportunity to raise a family in a very family-friendly neighborhood; steps away from Kingston Transit express bus route, for an easy and quick ride to Queens University and St. Lawrence College, while still being close to Kingston's best shopping options - this house has it all!
Property Description
1045 Lawton Place, Kingston, K7P 1M2
Property type
Detached
Lot size
N/A acres
Style
Sidesplit
Approx. Area
N/A Sqft
Home Overview
Basement information
Crawl Space,Finished
Building size
N/A
Status
In-Active
Property sub type
Maintenance fee
$N/A
Year built
--
Walk around the neighborhood
1045 Lawton Place, Kingston, K7P 1M2Nearby Places

Angela Yang
Sales Representative, ANCHOR NEW HOMES INC.
English, Mandarin
Residential ResaleProperty ManagementPre Construction
Mortgage Information
Estimated Payment
$0 Principal and Interest
 Walk Score for 1045 Lawton Place
Walk Score for 1045 Lawton Place

Book a Showing
Tour this home with Angela
Frequently Asked Questions about Lawton Place
Recently Sold Homes in Kingston
Check out recently sold properties. Listings updated daily
See the Latest Listings by Cities
1500+ home for sale in Ontario
