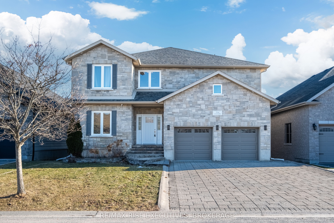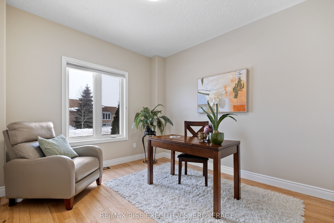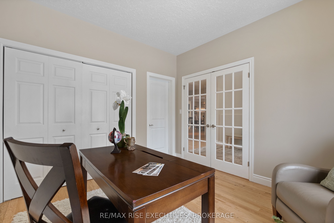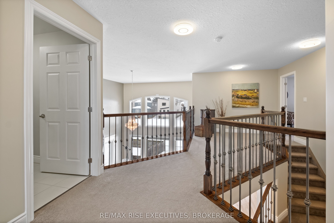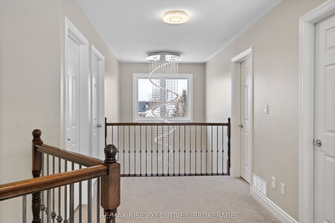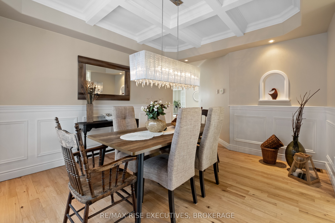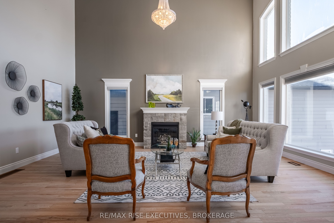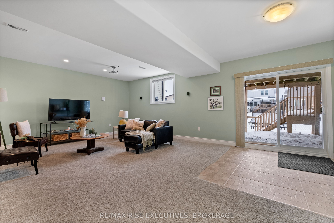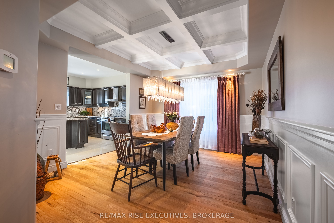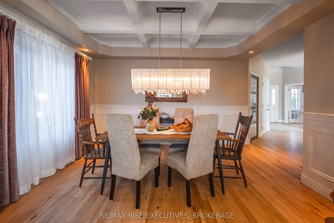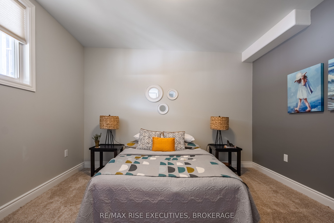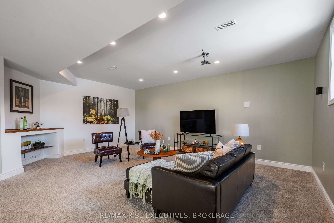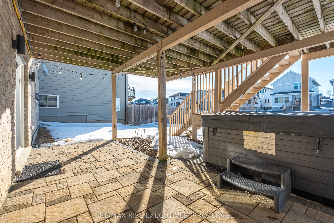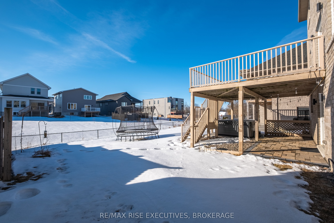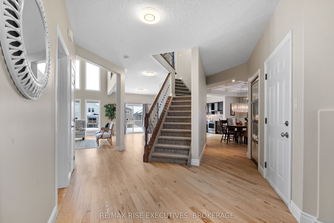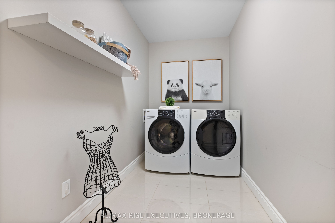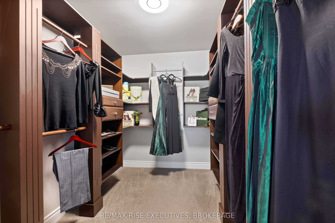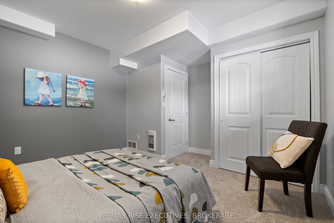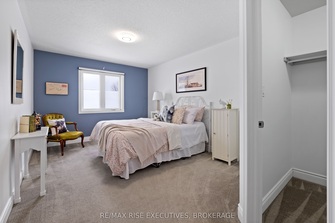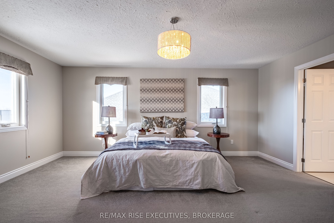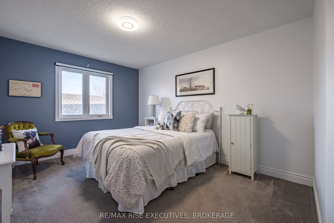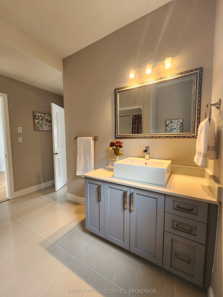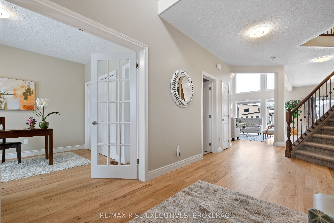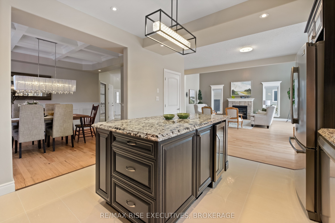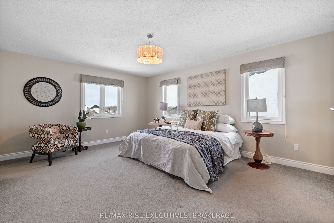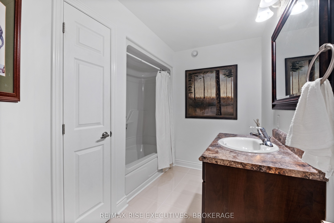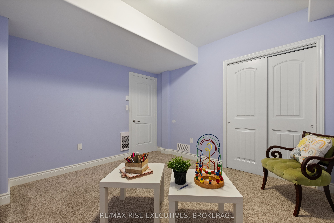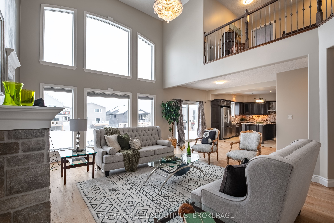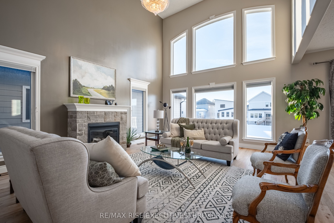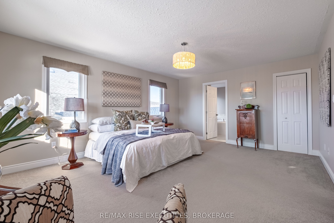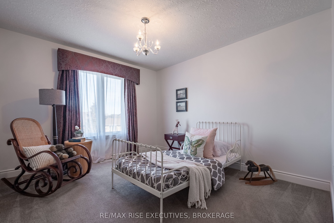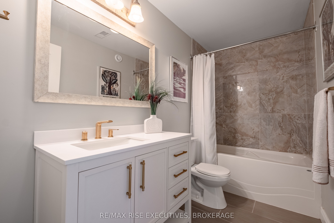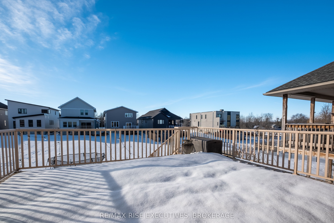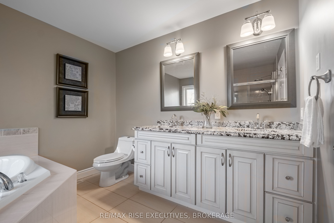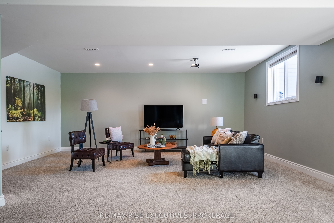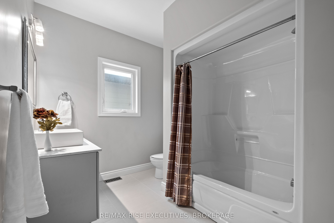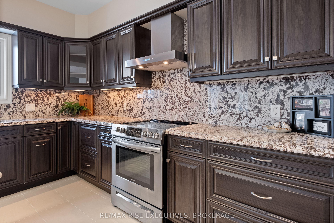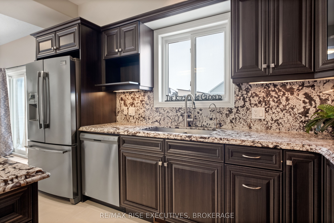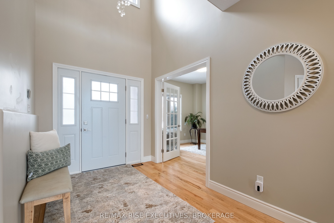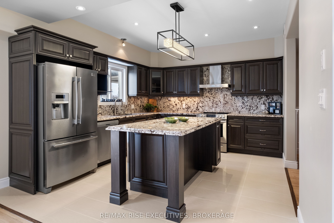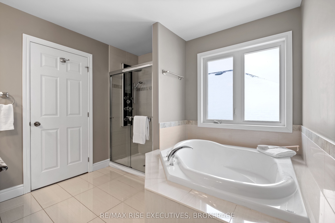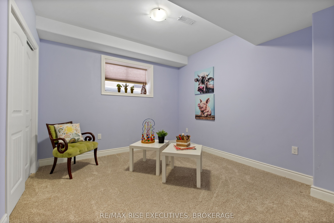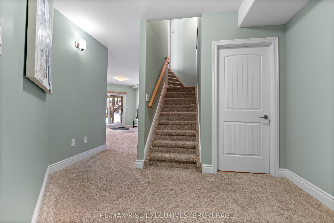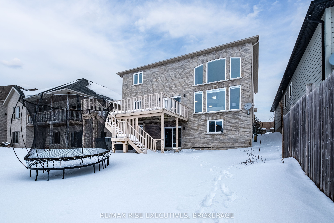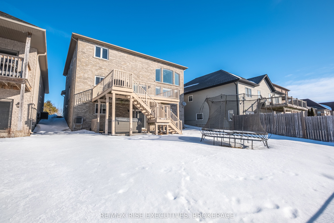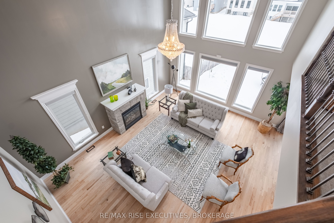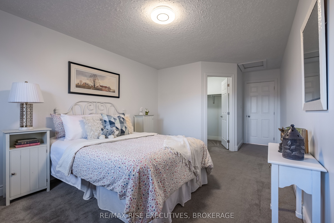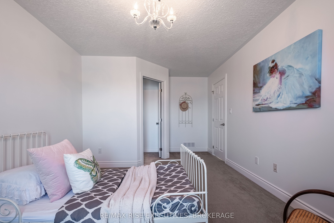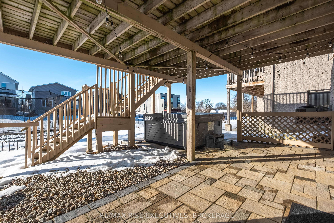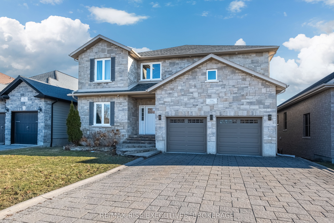
List Price: $1,149,900
734 Kananaskis Drive, Kingston, K7P 0A9
- By RE/MAX RISE EXECUTIVES, BROKERAGE
Detached|MLS - #X11996520|New
6 Bed
4 Bath
3500-5000 Sqft.
Attached Garage
Price comparison with similar homes in Kingston
Compared to 6 similar homes
-2.1% Lower↓
Market Avg. of (6 similar homes)
$1,174,283
Note * Price comparison is based on the similar properties listed in the area and may not be accurate. Consult licences real estate agent for accurate comparison
Room Information
| Room Type | Features | Level |
|---|---|---|
| Living Room 4.59 x 6.31 m | Open Concept, Hardwood Floor, Large Window | Main |
| Kitchen 4.19 x 3.68 m | Granite Counters, B/I Appliances, Backsplash | Main |
| Dining Room 4.08 x 3.67 m | Wainscoting, Coffered Ceiling(s), Pot Lights | Main |
| Primary Bedroom 4.15 x 5.4 m | Walk-In Closet(s), 5 Pc Ensuite, Large Window | Second |
| Bedroom 2 6.2 x 3.25 m | Walk-In Closet(s) | Second |
| Bedroom 3 3.28 x 5.19 m | Walk-In Closet(s) | Second |
| Bedroom 4 3.64 x 3.28 m | Basement | |
| Bedroom 5 4.08 x 3.75 m | Basement |
Client Remarks
This spectacular 4+2 bedroom, 4 bath executive family home seamlessly blends luxury and functionality. Nestled on a private cul-de-sac street in Westbrook Meadows, this residence sits on a 50 ft x 118 ft lot and offers over 4100 sq.ft. of living space across three fully finished floors. The main level showcases an open-concept design with soaring nine-foot ceilings and hardwood flooring throughout. The inviting living room, complete with a centre mantle gas fireplace, 20 ft ceilings, and a massive window arrangement, is perfect for family gatherings. A versatile office/bedroom is conveniently located off the entrance, and the spacious formal dining room features elegant coffered ceilings, wainscotting, and a chandelier. The expansive kitchen boasts dark designer cabinetry, granite counters and backsplash, a large centre island with a toe-kick vacuum, stainless steel appliances, and direct access to both the formal dining room and breakfast nook. Step outside to the south-facing deck with a gas hookup ideal for entertaining or relaxing. The upper level comprises three spacious bedrooms all with walk-in closets two full baths, and the convenience of upper-floor laundry. The generously sized primary bedroom features a walk-in closet and a luxurious 5-piece ensuite. The front of the home showcases an oversized interlocking stone driveway complete with curbs and a flower bed, while the elegant all-stone exterior exudes class and durability. The fully finished walk-out basement provides direct access to the outdoor patio and spacious backyard. Additional features of this fully equipped home include a central vacuum system, HRV, central AC, sprinkler irrigation system, reverse osmosis water system, 200 AMP electrical panel, 2 car garage, and 9ft ceilings on both the main and basement levels. This home offers both space and comfort in one of Kingston's most desirable neighbourhoods.
Property Description
734 Kananaskis Drive, Kingston, K7P 0A9
Property type
Detached
Lot size
< .50 acres
Style
2-Storey
Approx. Area
N/A Sqft
Home Overview
Last check for updates
Virtual tour
N/A
Basement information
Finished with Walk-Out,Walk-Out
Building size
N/A
Status
In-Active
Property sub type
Maintenance fee
$N/A
Year built
--
Walk around the neighborhood
734 Kananaskis Drive, Kingston, K7P 0A9Nearby Places

Shally Shi
Sales Representative, Dolphin Realty Inc
English, Mandarin
Residential ResaleProperty ManagementPre Construction
Mortgage Information
Estimated Payment
$0 Principal and Interest
 Walk Score for 734 Kananaskis Drive
Walk Score for 734 Kananaskis Drive

Book a Showing
Tour this home with Shally
Frequently Asked Questions about Kananaskis Drive
Recently Sold Homes in Kingston
Check out recently sold properties. Listings updated daily
No Image Found
Local MLS®️ rules require you to log in and accept their terms of use to view certain listing data.
No Image Found
Local MLS®️ rules require you to log in and accept their terms of use to view certain listing data.
No Image Found
Local MLS®️ rules require you to log in and accept their terms of use to view certain listing data.
No Image Found
Local MLS®️ rules require you to log in and accept their terms of use to view certain listing data.
No Image Found
Local MLS®️ rules require you to log in and accept their terms of use to view certain listing data.
No Image Found
Local MLS®️ rules require you to log in and accept their terms of use to view certain listing data.
No Image Found
Local MLS®️ rules require you to log in and accept their terms of use to view certain listing data.
No Image Found
Local MLS®️ rules require you to log in and accept their terms of use to view certain listing data.
Check out 100+ listings near this property. Listings updated daily
See the Latest Listings by Cities
1500+ home for sale in Ontario
