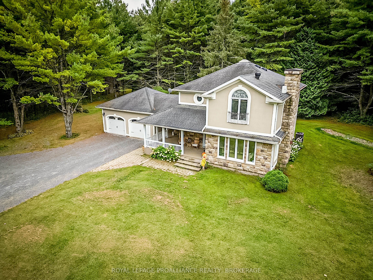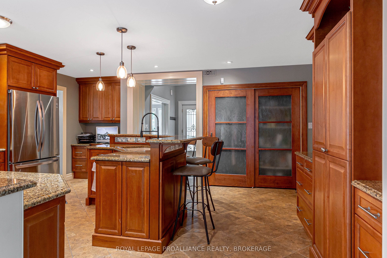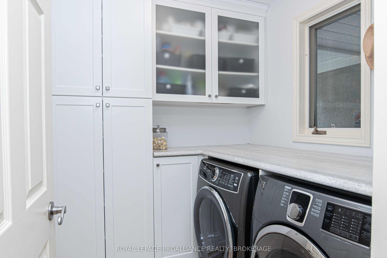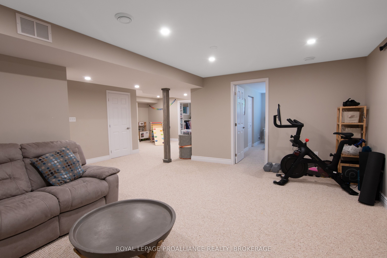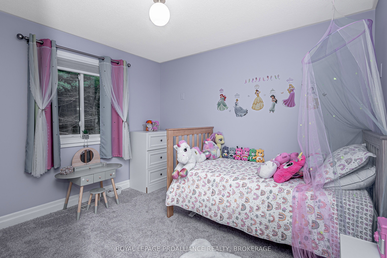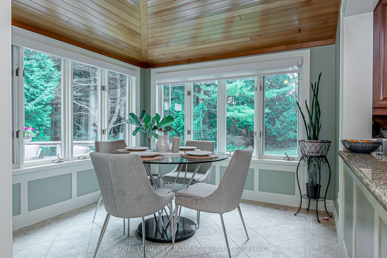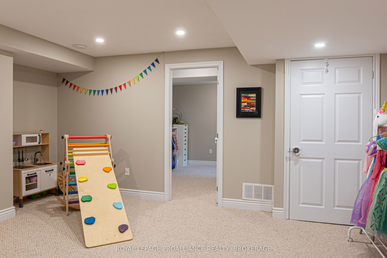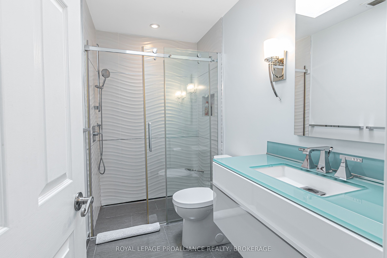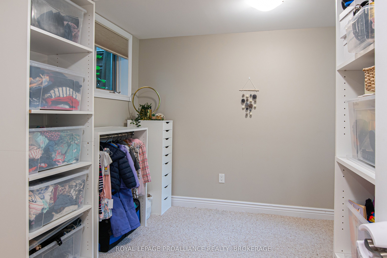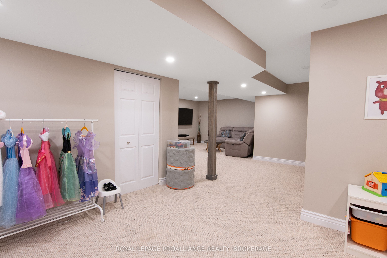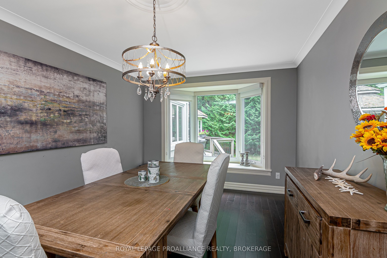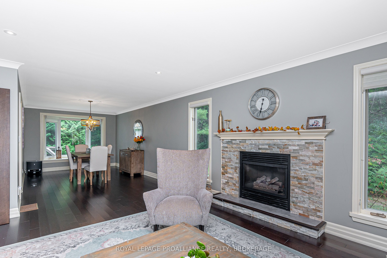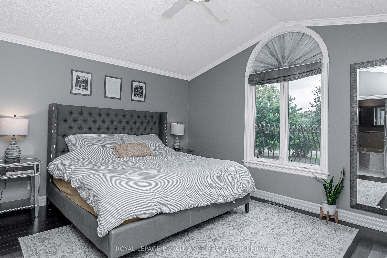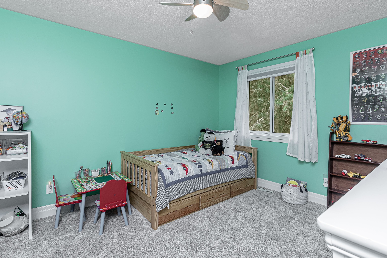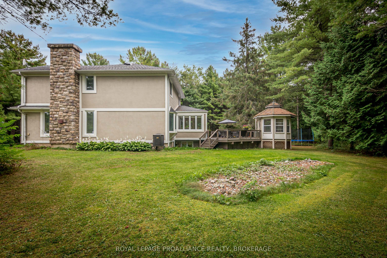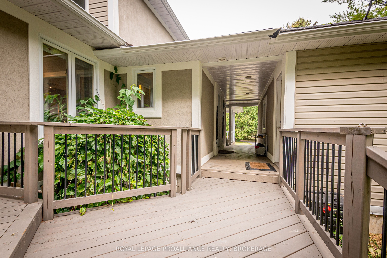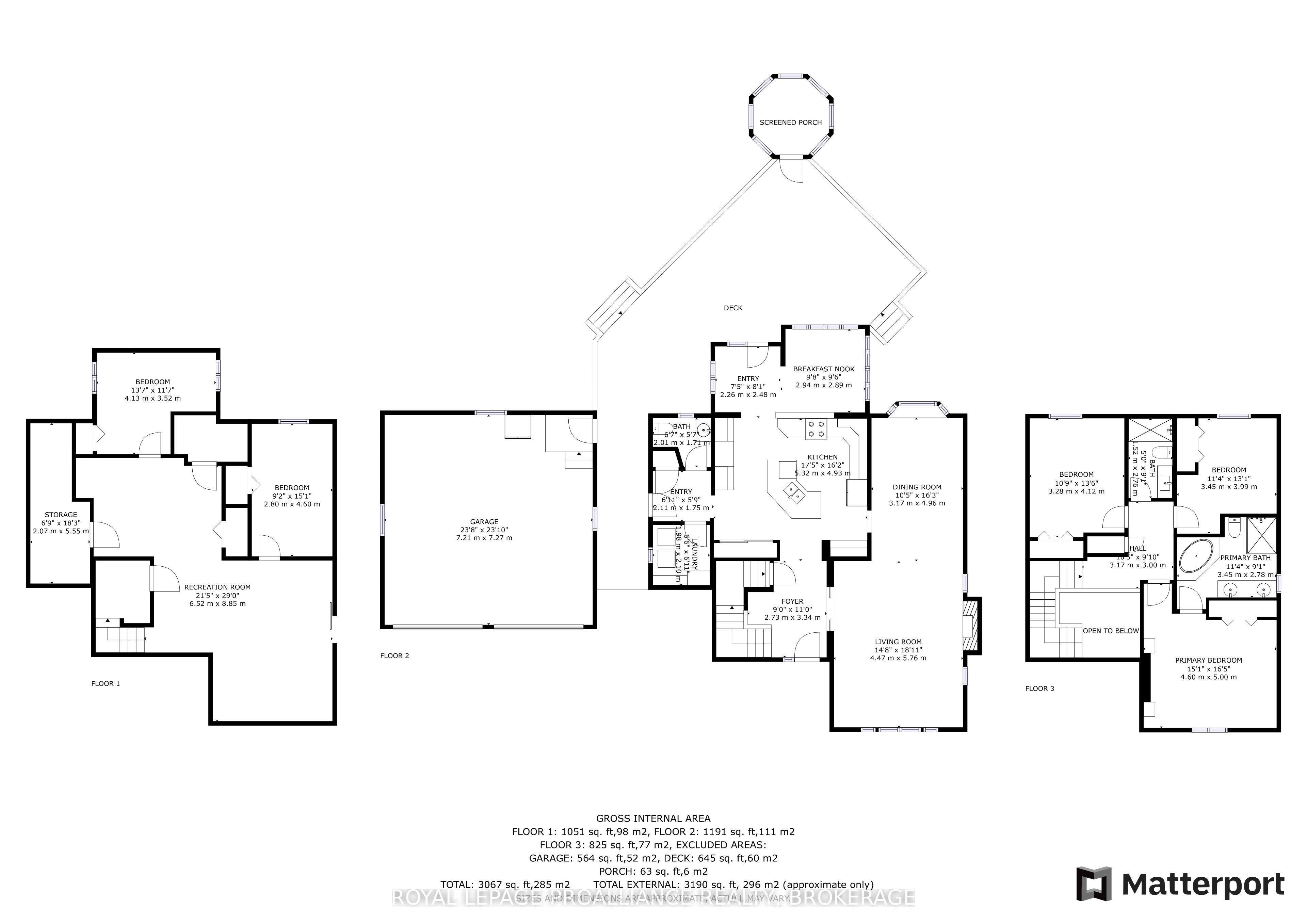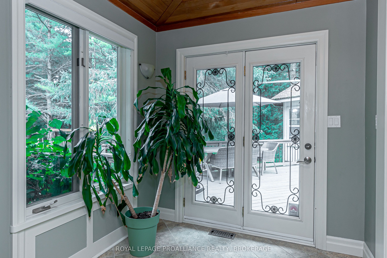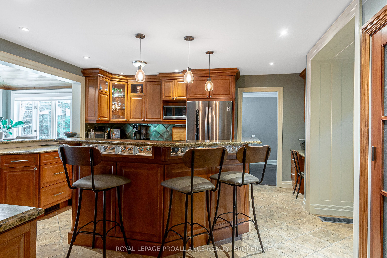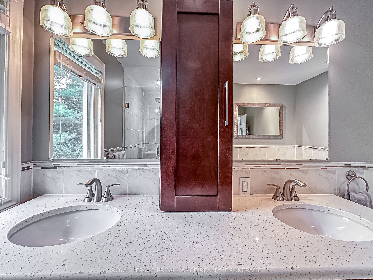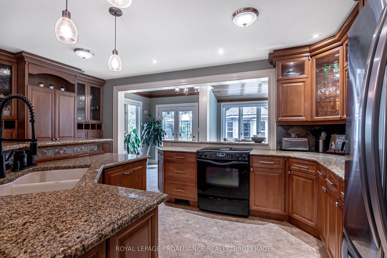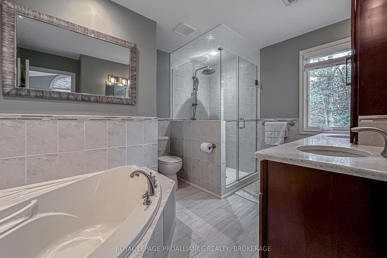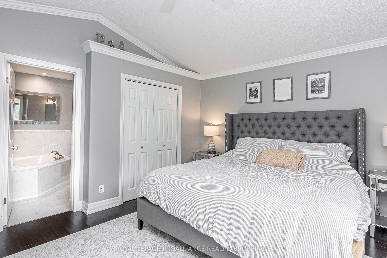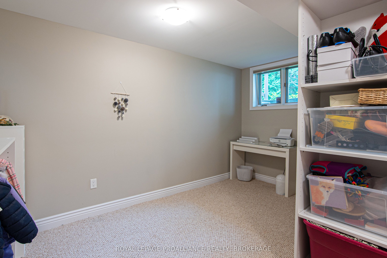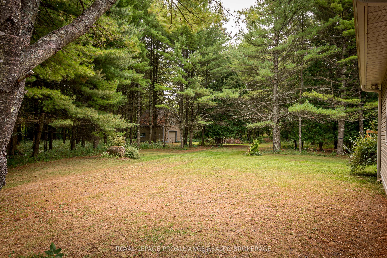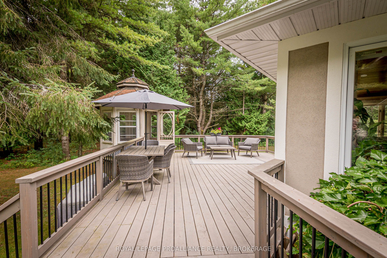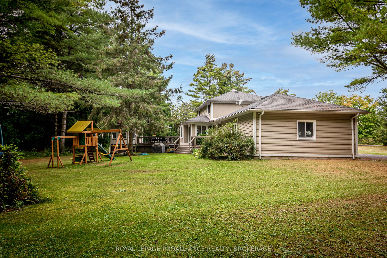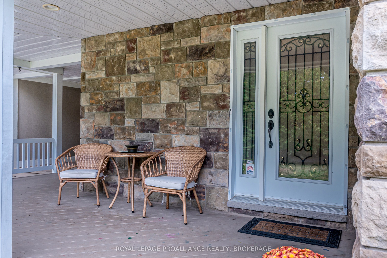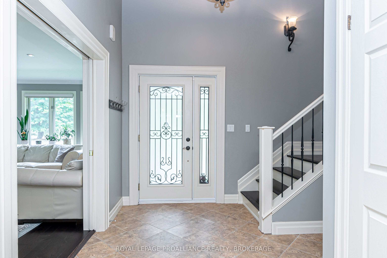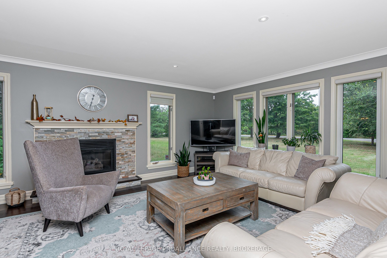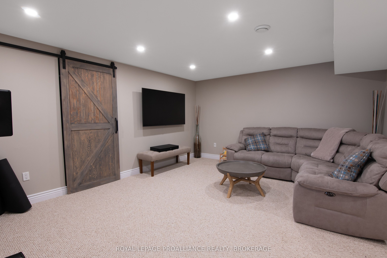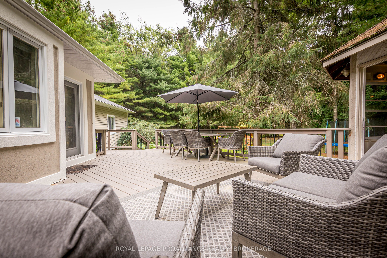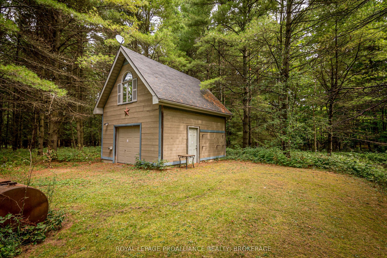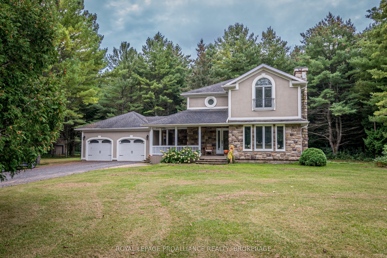
List Price: $1,185,000
1800 Radage Road, Kingston, K7P 2Y8
- By ROYAL LEPAGE PROALLIANCE REALTY, BROKERAGE
Detached|MLS - #X9351449|Extension
4 Bed
3 Bath
3000-3500 Sqft.
Attached Garage
Price comparison with similar homes in Kingston
Compared to 63 similar homes
28.4% Higher↑
Market Avg. of (63 similar homes)
$922,959
Note * Price comparison is based on the similar properties listed in the area and may not be accurate. Consult licences real estate agent for accurate comparison
Room Information
| Room Type | Features | Level |
|---|---|---|
| Kitchen 5.31 x 4.93 m | Main | |
| Living Room 4.47 x 5.77 m | Open Concept | Main |
| Dining Room 3.17 x 4.95 m | Open Concept | Main |
| Primary Bedroom 4.6 x 5 m | Ensuite Bath | Second |
| Bedroom 3.45 x 3.99 m | Second |
Client Remarks
Spectacular stucco and stone 3+2 bedroom, 2.5 bathroom home on a private 10+ acres, surrounded by mature trees; this is a private oasis in the country that is only 10 minutes to the city of Kingston! The main level of this luxurious home begins with the open concept, elegant living room and dining room. The living room features a propane fireplace with stone surround and gleaming hardwood floors; these rooms lend themselves perfectly to entertaining. The chefs kitchen offers sparkling granite countertops, plenty of storage within the beautiful hardwood cabinetry, a 2-tier centre island with breakfast bar and sink. The kitchen leads to the sunny breakfast nook which features 2 walls of windows overlooking the backyard and a vaulted cedar ceiling as well as a walk-out to the back deck. The laundry room and 2-piece bathroom round out the main floor with a walk-out to the breezeway that leads to the 2-car garage. The upper level features a large primary bedroom with a vaulted ceiling, custom built-in cabinetry, and a spa-like 5-piece ensuite with glassed-in shower and deep soaker tub. The remaining 2 bedrooms are spacious, with double closets and easy access to the main 3-piece bathroom. The lower level features a large recreation room and 2 additional bedrooms with oversized windows. The backyard is a delightful place to entertain on the large deck which connects to the breezeway, as well as in the gazebo - a wonderful place to enjoy a summer evening. The large yard leads to a separate, insulated 18 x 20 workshop which comes complete with heat and water as well as a finished loft above. You can also walk or ATV along the pathway that leads you throughout the forested 10 acres, with the beauty of nature surrounding you. Conveniently located just north of Westbrook and Highway 401 this location is a short drive to the amenities of Kingstons west-end and historic downtown Kingston with its waterfront, shops, restaurants, and entertainment.
Property Description
1800 Radage Road, Kingston, K7P 2Y8
Property type
Detached
Lot size
10-24.99 acres
Style
2-Storey
Approx. Area
N/A Sqft
Home Overview
Last check for updates
Virtual tour
N/A
Basement information
Full
Building size
N/A
Status
In-Active
Property sub type
Maintenance fee
$N/A
Year built
--
Walk around the neighborhood
1800 Radage Road, Kingston, K7P 2Y8Nearby Places

Shally Shi
Sales Representative, Dolphin Realty Inc
English, Mandarin
Residential ResaleProperty ManagementPre Construction
Mortgage Information
Estimated Payment
$0 Principal and Interest
 Walk Score for 1800 Radage Road
Walk Score for 1800 Radage Road

Book a Showing
Tour this home with Shally
Frequently Asked Questions about Radage Road
Recently Sold Homes in Kingston
Check out recently sold properties. Listings updated daily
No Image Found
Local MLS®️ rules require you to log in and accept their terms of use to view certain listing data.
No Image Found
Local MLS®️ rules require you to log in and accept their terms of use to view certain listing data.
No Image Found
Local MLS®️ rules require you to log in and accept their terms of use to view certain listing data.
No Image Found
Local MLS®️ rules require you to log in and accept their terms of use to view certain listing data.
No Image Found
Local MLS®️ rules require you to log in and accept their terms of use to view certain listing data.
No Image Found
Local MLS®️ rules require you to log in and accept their terms of use to view certain listing data.
No Image Found
Local MLS®️ rules require you to log in and accept their terms of use to view certain listing data.
No Image Found
Local MLS®️ rules require you to log in and accept their terms of use to view certain listing data.
Check out 100+ listings near this property. Listings updated daily
See the Latest Listings by Cities
1500+ home for sale in Ontario
