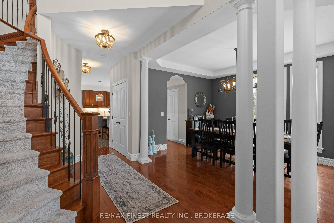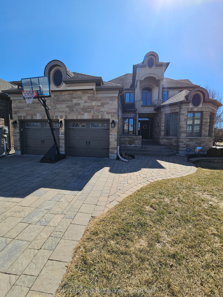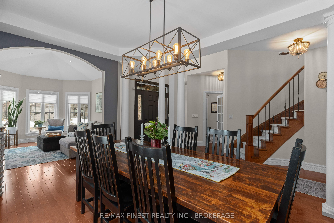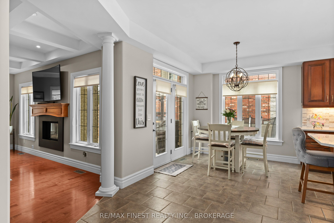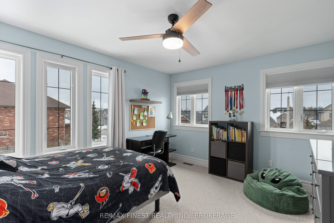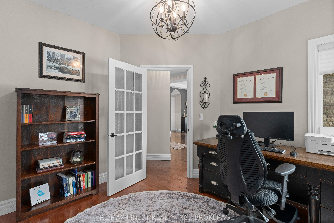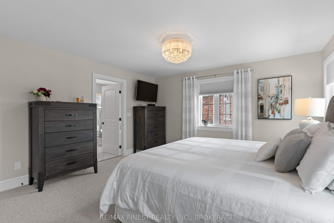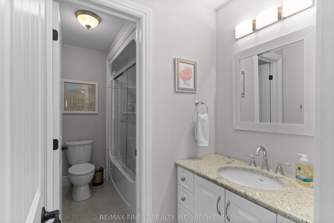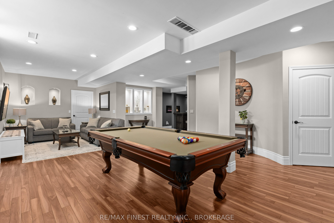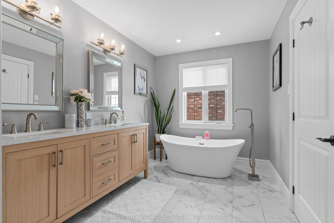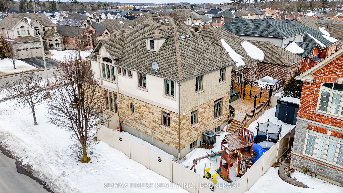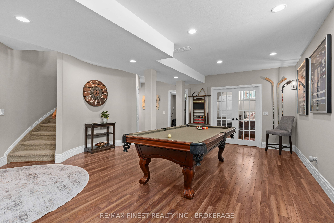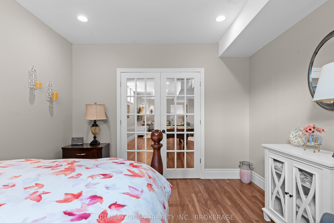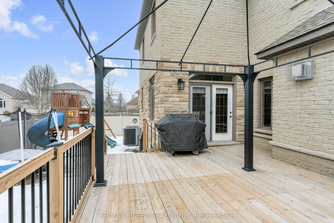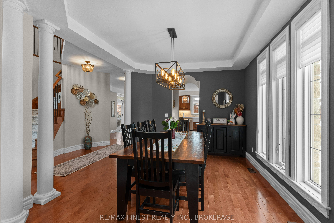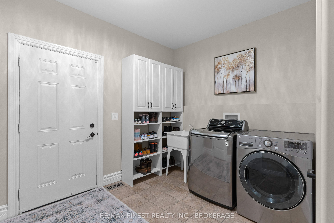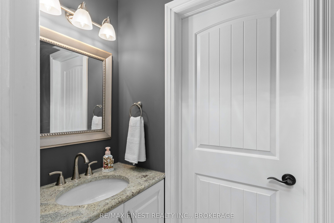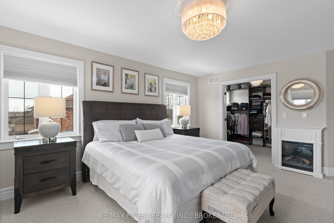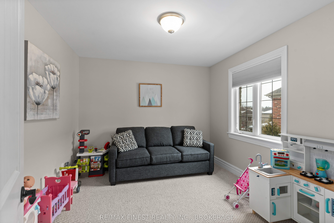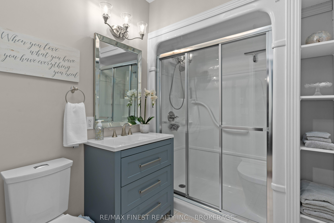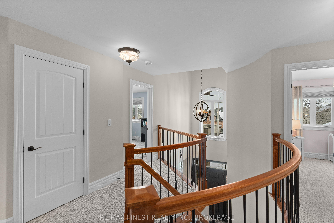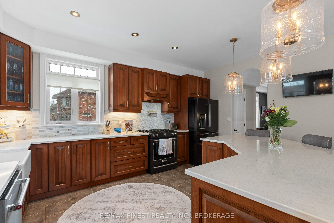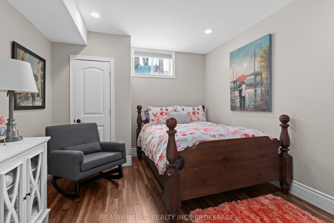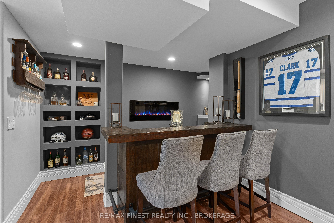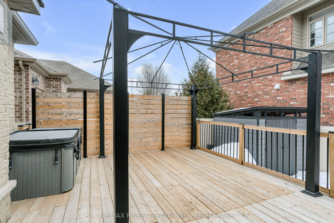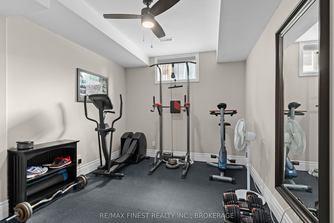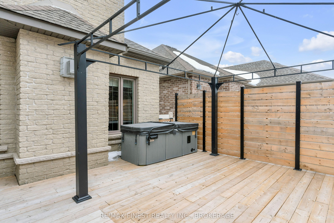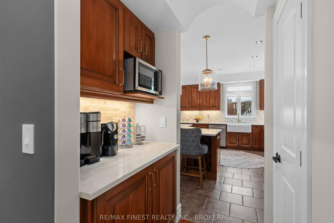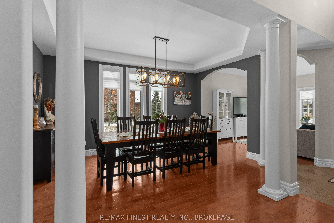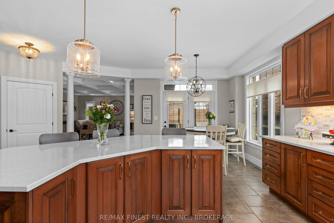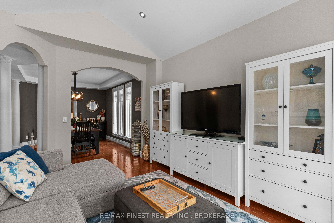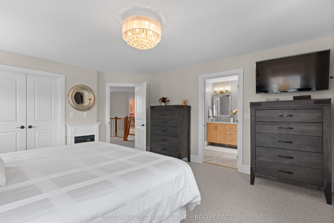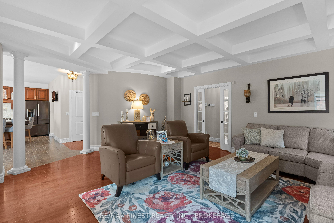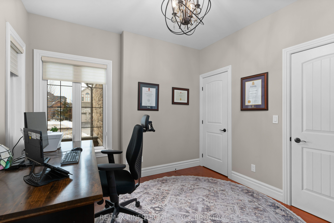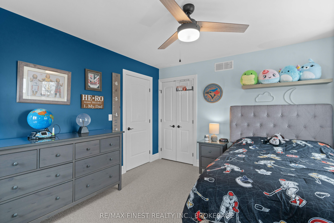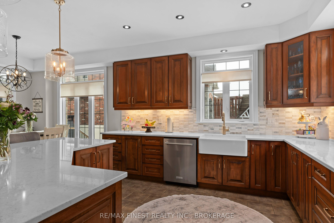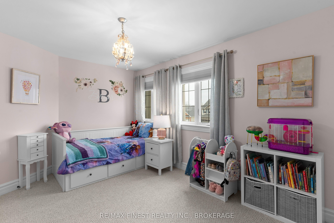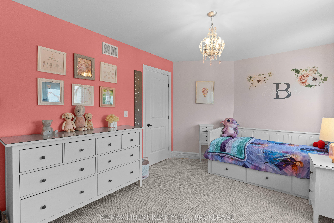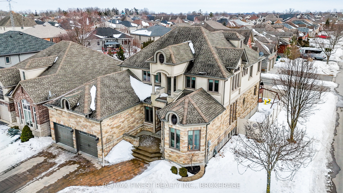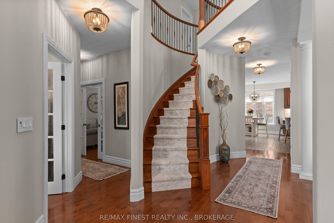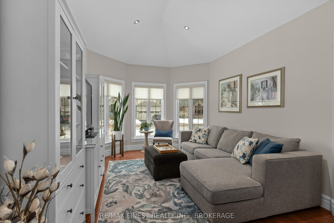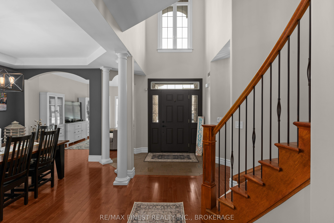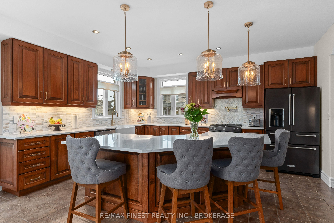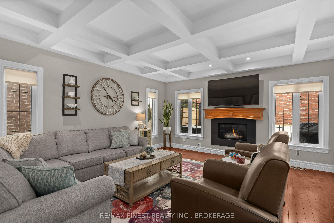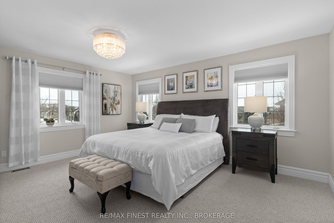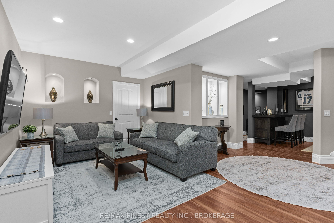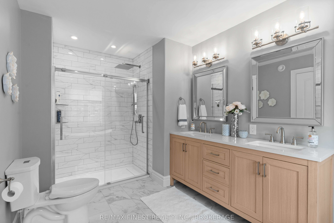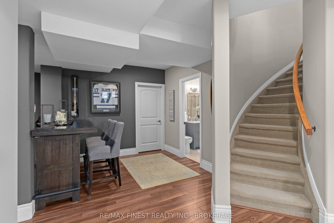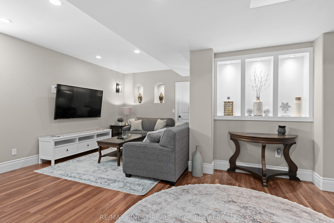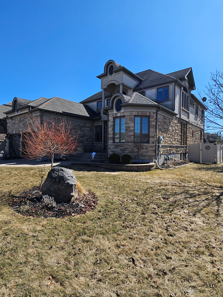
List Price: $1,299,900
1229 Atkinson Street, Kingston, K7P 0C9
- By RE/MAX FINEST REALTY INC., BROKERAGE
Detached|MLS - #X12002256|New
6 Bed
4 Bath
2500-3000 Sqft.
Attached Garage
Price comparison with similar homes in Kingston
Compared to 6 similar homes
13.1% Higher↑
Market Avg. of (6 similar homes)
$1,149,283
Note * Price comparison is based on the similar properties listed in the area and may not be accurate. Consult licences real estate agent for accurate comparison
Room Information
| Room Type | Features | Level |
|---|---|---|
| Kitchen 4.87 x 3.65 m | Centre Island, Family Size Kitchen, Open Concept | Main |
| Living Room 4.57 x 3.44 m | Vaulted Ceiling(s), Overlooks Frontyard, Hardwood Floor | Main |
| Primary Bedroom 5.12 x 4.28 m | Walk-In Closet(s), Closet Organizers | Second |
| Bedroom 2 3.99 x 3.54 m | Large Window, Overlooks Frontyard, Swing Doors | Second |
| Bedroom 3 3.2 x 4.46 m | Double Closet, Swing Doors, Large Window | Second |
| Bedroom 4 3.14 x 3.68 m | Large Window, Swing Doors | Second |
| Bedroom 3.94 x 3.4 m | French Doors, LED Lighting, Laminate | Basement |
| Bedroom 3.01 x 3.69 m | Cushion Floor | Basement |
Client Remarks
Welcome to Atkinson Street, where luxury meets elegance in this stunning 4 + 2 bedroom, 4 bathroom home. The property captivates with its meticulous landscaping, interlock driveway, and walkway. A grand entrance with a striking wood staircase sets the tone for the refined interior. The dining area, adorned with a geometric chandelier, exudes a cozy yet modern ambiance. Its open layout seamlessly connects to the living area, creating a sense of spaciousness enhanced by natural light from large windows. The kitchen is a warm and inviting space, featuring rich wooden cabinetry and modern appliances. Quartz countertops and a tile backsplash add elegance, while pendant lighting provides a stylish focal point. The island offers ample seating, ideal for cooking and socializing. The living room combines coziness and style, highlighted by a coffered ceiling and a gas fireplace with a mounted TV above. A neutral color palette, complemented by an abundance of natural light, flows throughout the home. On the second level, you'll find 4 bedrooms and 2 bathrooms. The primary bedroom is elegant and serene, with large windows enhancing its airy feel. A walk-in closet adds practicality, while the ensuite bathroom offers luxury and tranquility. It features a spacious glass-enclosed shower with exquisite tile work, a freestanding bathtub for relaxation, and dual vanities with elegant mirrors. The lower level is perfect for entertaining or family relaxation, featuring a central pool table and a sleek bar with seating. A contemporary electric fireplace adds warmth and ambiance. Two additional bedrooms and a 3-piece bathroom provide convenience for larger families or guests. The exterior boasts a large deck with privacy and luxury vertical style PVC fencing, completing the home's exquisite appeal.
Property Description
1229 Atkinson Street, Kingston, K7P 0C9
Property type
Detached
Lot size
< .50 acres
Style
2-Storey
Approx. Area
N/A Sqft
Home Overview
Last check for updates
Virtual tour
N/A
Basement information
Finished,Full
Building size
N/A
Status
In-Active
Property sub type
Maintenance fee
$N/A
Year built
--
Walk around the neighborhood
1229 Atkinson Street, Kingston, K7P 0C9Nearby Places

Shally Shi
Sales Representative, Dolphin Realty Inc
English, Mandarin
Residential ResaleProperty ManagementPre Construction
Mortgage Information
Estimated Payment
$0 Principal and Interest
 Walk Score for 1229 Atkinson Street
Walk Score for 1229 Atkinson Street

Book a Showing
Tour this home with Shally
Frequently Asked Questions about Atkinson Street
Recently Sold Homes in Kingston
Check out recently sold properties. Listings updated daily
No Image Found
Local MLS®️ rules require you to log in and accept their terms of use to view certain listing data.
No Image Found
Local MLS®️ rules require you to log in and accept their terms of use to view certain listing data.
No Image Found
Local MLS®️ rules require you to log in and accept their terms of use to view certain listing data.
No Image Found
Local MLS®️ rules require you to log in and accept their terms of use to view certain listing data.
No Image Found
Local MLS®️ rules require you to log in and accept their terms of use to view certain listing data.
No Image Found
Local MLS®️ rules require you to log in and accept their terms of use to view certain listing data.
No Image Found
Local MLS®️ rules require you to log in and accept their terms of use to view certain listing data.
No Image Found
Local MLS®️ rules require you to log in and accept their terms of use to view certain listing data.
Check out 100+ listings near this property. Listings updated daily
See the Latest Listings by Cities
1500+ home for sale in Ontario
