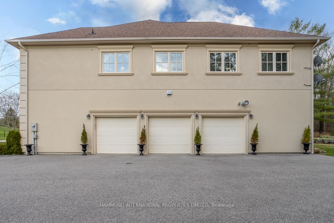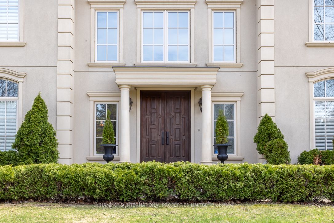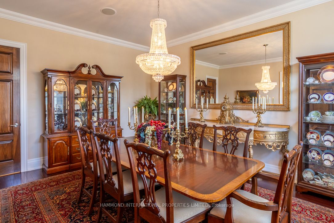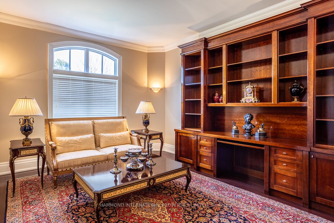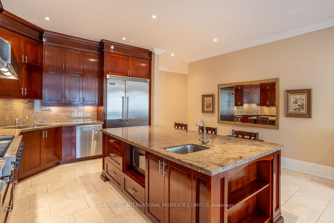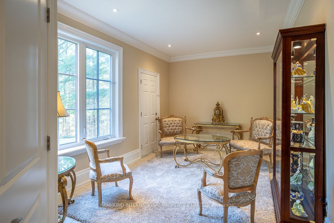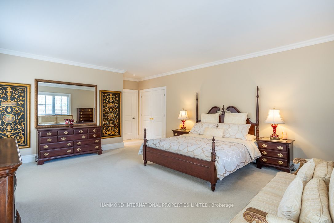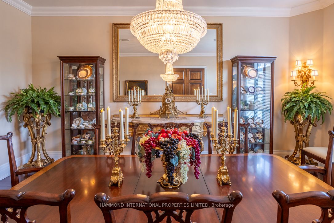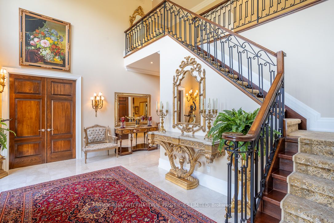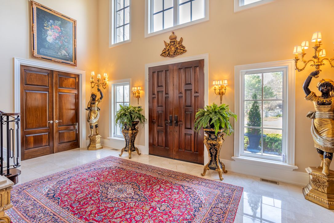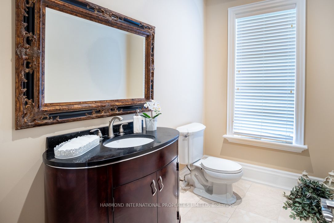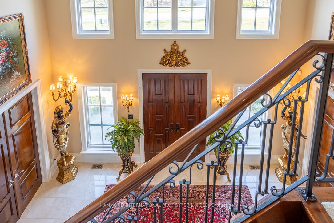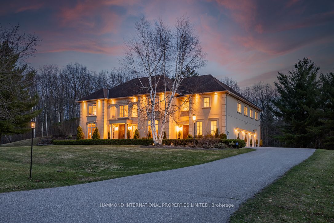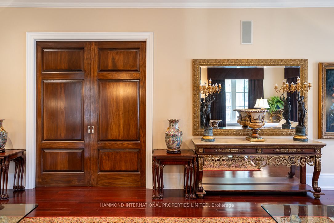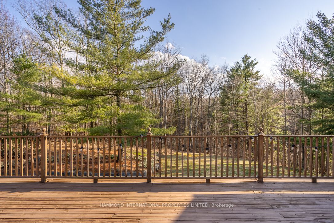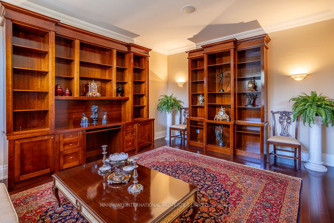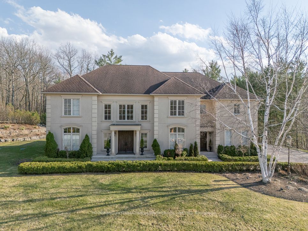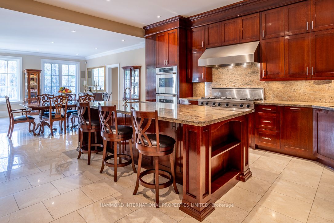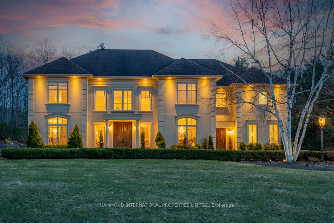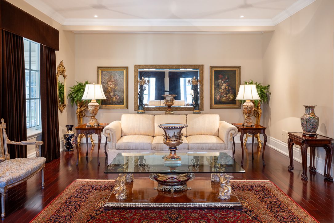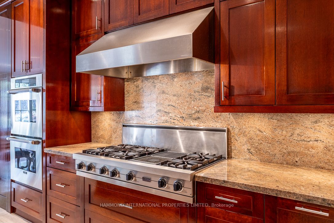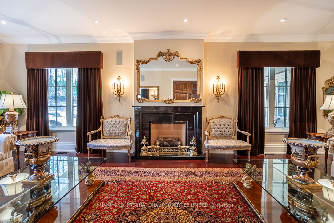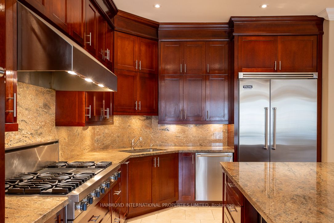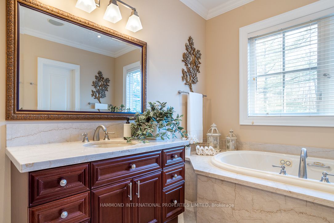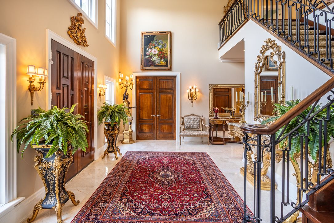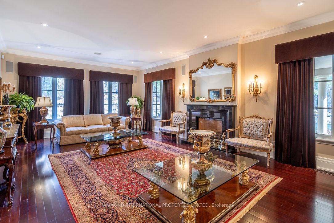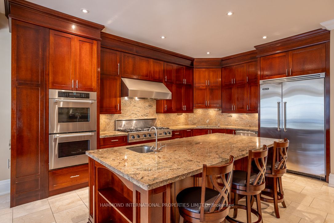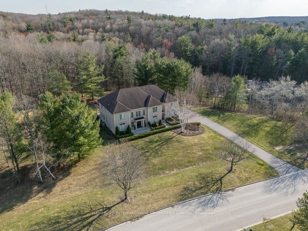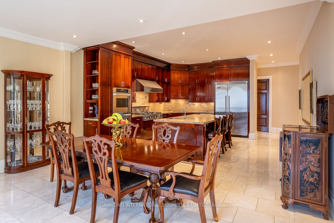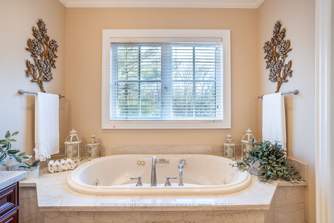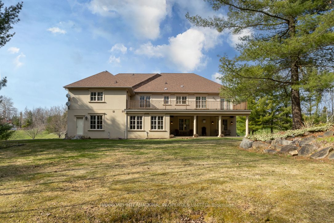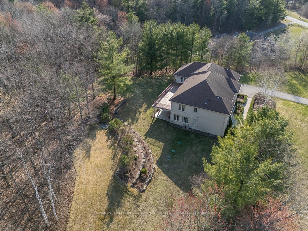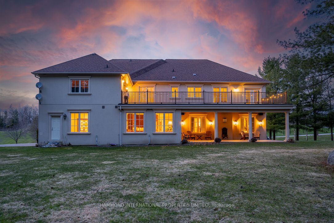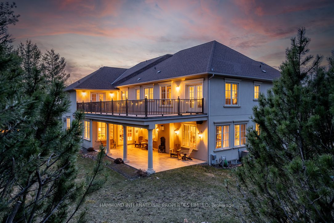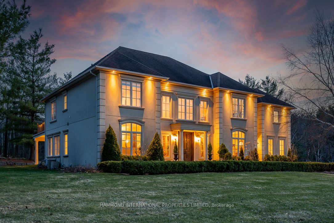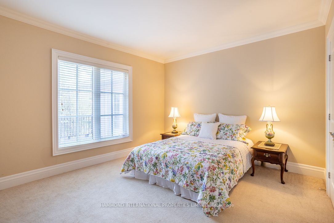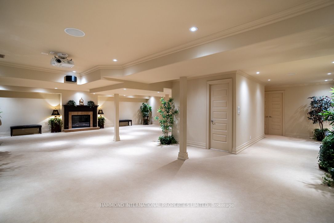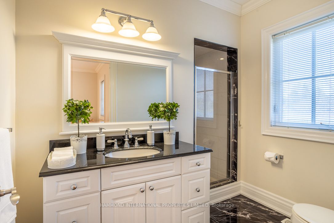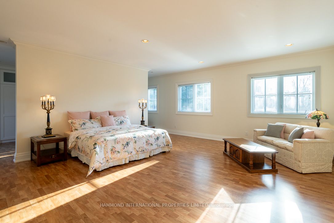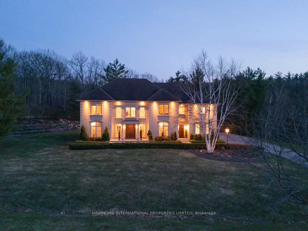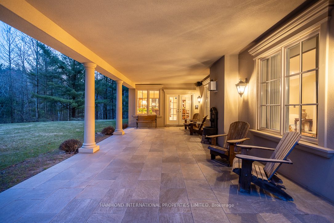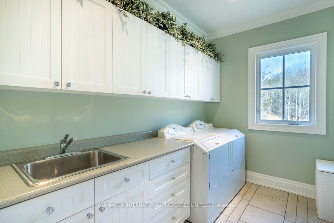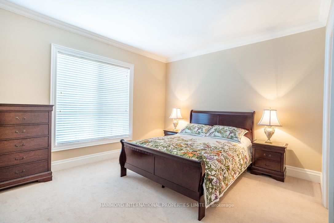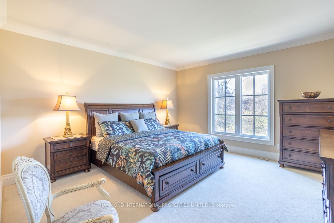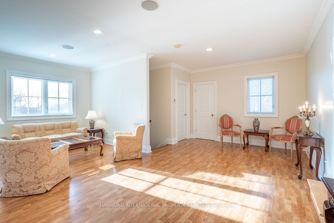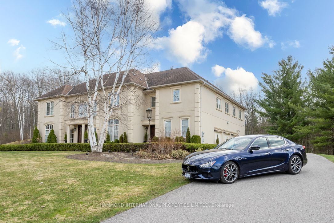
List Price: $4,380,000
65 Kingswood Drive, King, L7B 1K8
- By HAMMOND INTERNATIONAL PROPERTIES LIMITED
Detached|MLS - #N12120031|New
6 Bed
6 Bath
5000 + Sqft.
0Attached Garage
Price comparison with similar homes in King
Compared to 5 similar homes
-24.6% Lower↓
Market Avg. of (5 similar homes)
$5,808,957
Note * Price comparison is based on the similar properties listed in the area and may not be accurate. Consult licences real estate agent for accurate comparison
Room Information
| Room Type | Features | Level |
|---|---|---|
| Living Room 4.22 x 5.46 m | Hardwood Floor, Fireplace, Built-in Speakers | Main |
| Dining Room 4.29 x 5.46 m | Hardwood Floor, Crown Moulding, Built-in Speakers | Main |
| Kitchen 5.03 x 5.36 m | B/I Appliances, Centre Island, Granite Counters | Main |
| Primary Bedroom 5.99 x 4.98 m | 6 Pc Ensuite, W/O To Balcony, Walk-In Closet(s) | Second |
| Bedroom 2 4.29 x 5.38 m | 4 Pc Bath, Closet, Large Window | Second |
| Bedroom 3 4.32 x 5.61 m | Broadloom, Closet, Large Window | Second |
| Bedroom 4 4.32 x 5.61 m | Broadloom, Closet, Large Window | Second |
| Bedroom 5 6.6 x 9.02 m | 4 Pc Bath, B/I Bookcase, Laminate | Second |
Client Remarks
65 Kingswood Dr is where LUXURY MEETS TRANQUILITY. Nested on an expansive, maturely treed lot, this magnificent estate backs directly onto Centennial Park, offering a rare blend of luxury, privacy, and natural beauty. Located in the prestigious Estates of Kings Glen, this residence is a true sanctuary, seamlessly combining elegance and comfort. Step into a home designed for both refined living and grand-scale entertaining. The gourmet kitchen is the heart of the home, featuring marble floors, granite counters, top - of - the - line B/I appliances, an oversized island, and a generous dining area with a walk out to a covered loggia - perfectly desirable for al fresco dining. The main level includes a private guest suite with 3 piece ensuite, a family room complete with fireplace, built in speakers, and a projector screen with surround sound ideal for movie nights or hosting guests. The main floor office, decorated with built in shelves, high ceiling and plenty pf natural light creates an inspiring space. Upstairs, the primary suite is a peaceful retreat with double French doors opening to a balcony overlooking lush gardens and the park. Enjoy a lavish 6 piece spa-inspired ensuite with marble finishes. Additional spacious bedrooms and a convenient upper level laundry room offer functionality without compromising elegance. A separate sitting space with private access from the second level with its own bedroom, study and ensuite is perfect for extended families, gusts, or a nanny suite. Outside, the professionally landscaped gardens, tranquil water feature, and direct access to Centennial Park 's walking and biking trails create a peaceful, nature - filled backdrop. Located near elite golf and country clubs, top private schools, fine dining, and equestrian, this residence offers the ultimate lifestyle experience. A WORLD OF MAGNIFICENCE AWAITS!
Property Description
65 Kingswood Drive, King, L7B 1K8
Property type
Detached
Lot size
2-4.99 acres
Style
2-Storey
Approx. Area
N/A Sqft
Home Overview
Last check for updates
Virtual tour
N/A
Basement information
Finished
Building size
N/A
Status
In-Active
Property sub type
Maintenance fee
$N/A
Year built
2024
Walk around the neighborhood
65 Kingswood Drive, King, L7B 1K8Nearby Places

Angela Yang
Sales Representative, ANCHOR NEW HOMES INC.
English, Mandarin
Residential ResaleProperty ManagementPre Construction
Mortgage Information
Estimated Payment
$0 Principal and Interest
 Walk Score for 65 Kingswood Drive
Walk Score for 65 Kingswood Drive

Book a Showing
Tour this home with Angela
Frequently Asked Questions about Kingswood Drive
Recently Sold Homes in King
Check out recently sold properties. Listings updated daily
See the Latest Listings by Cities
1500+ home for sale in Ontario
