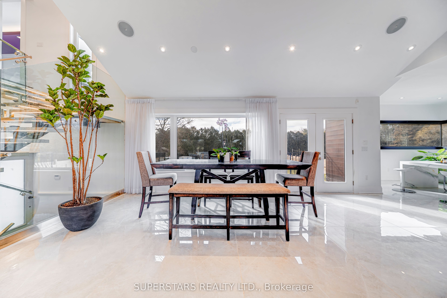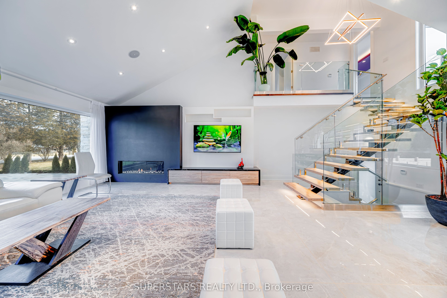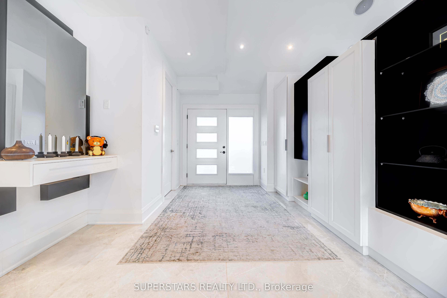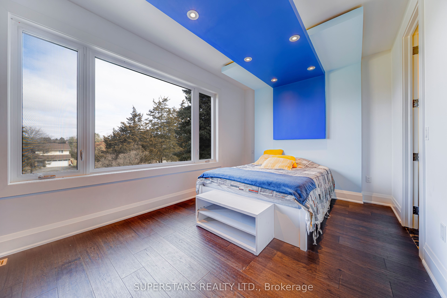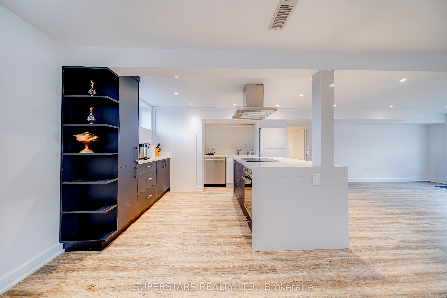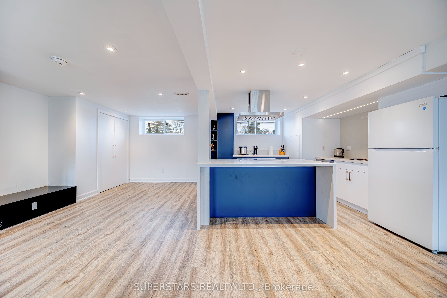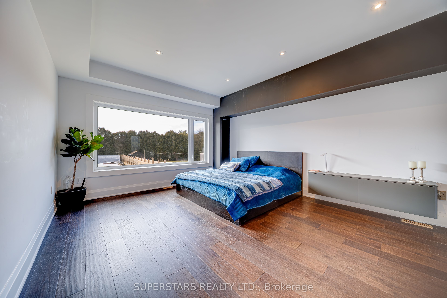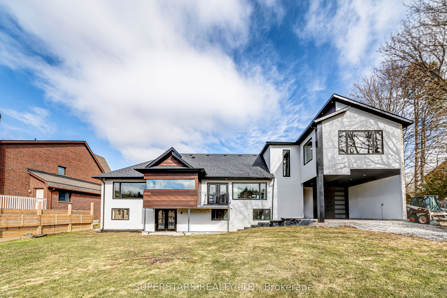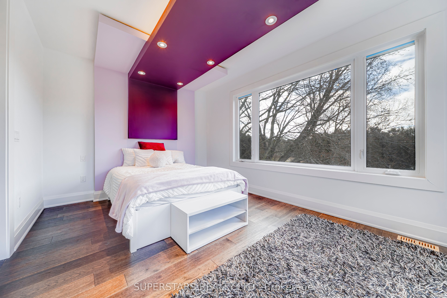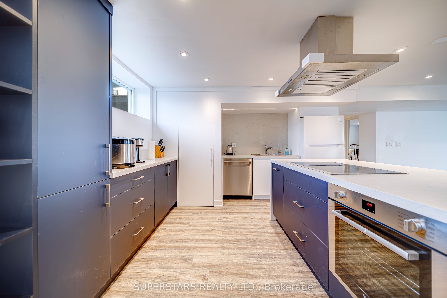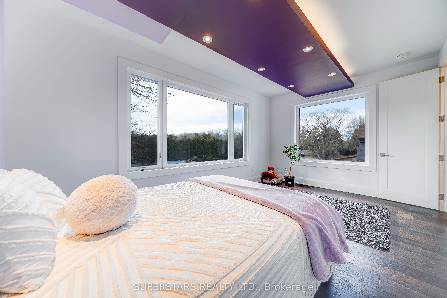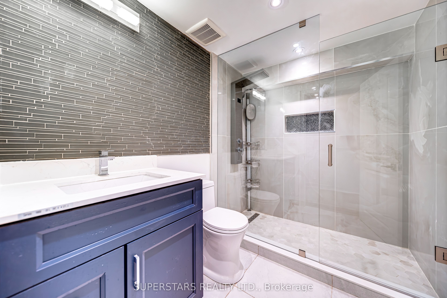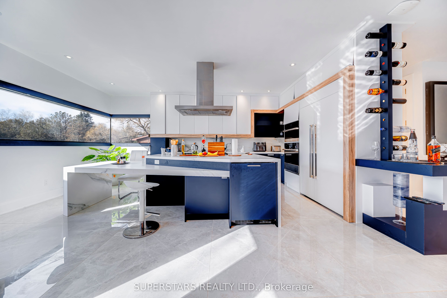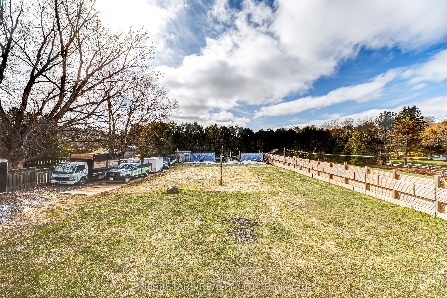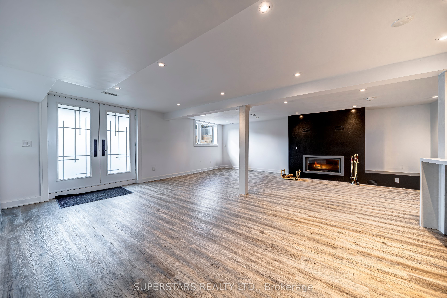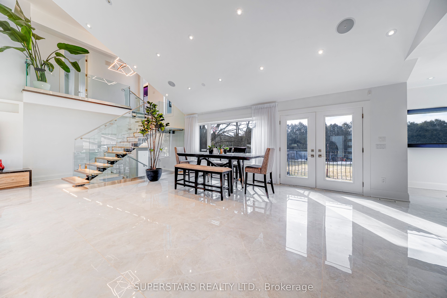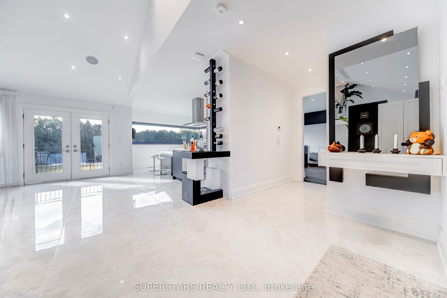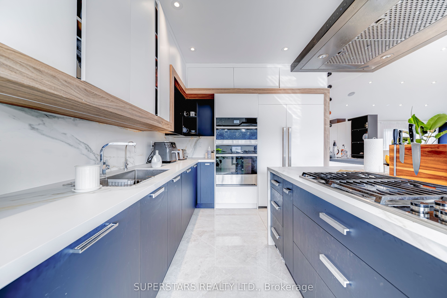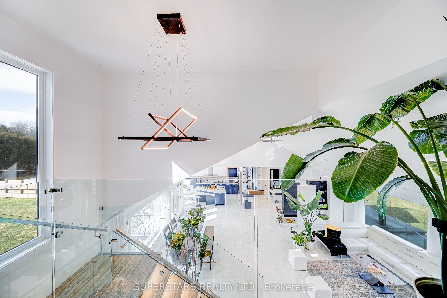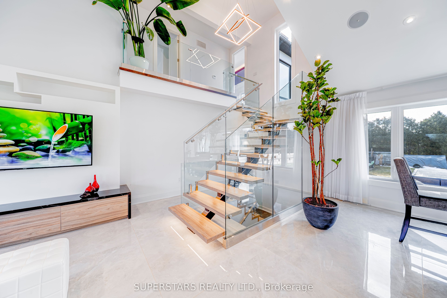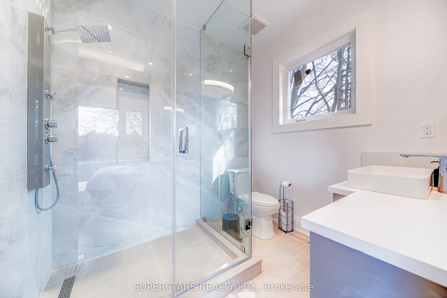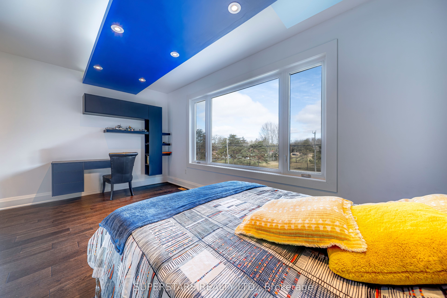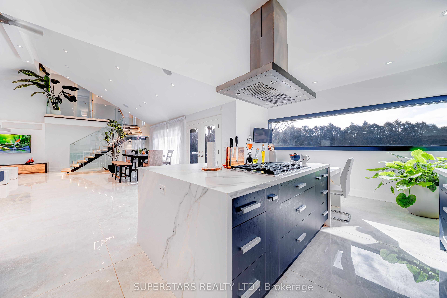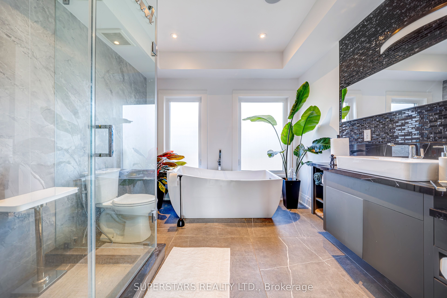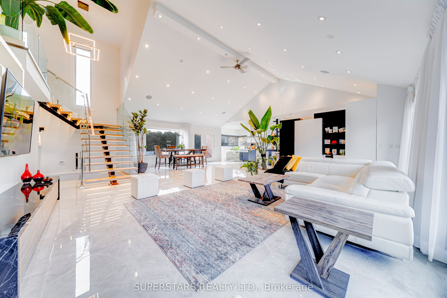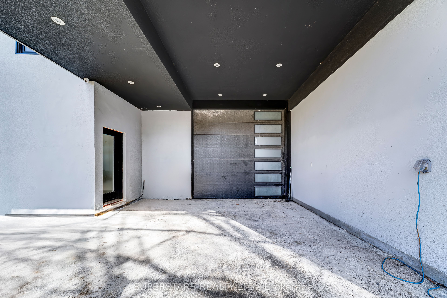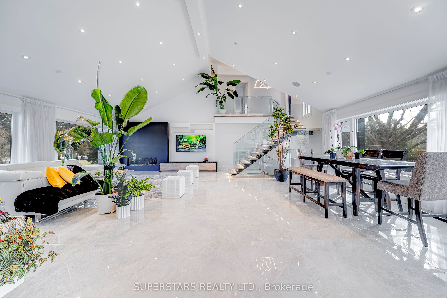
List Price: $2,350,000
4329 Lloydtown Aurora Road, King, L7B 0E6
- By SUPERSTARS REALTY LTD.
Detached|MLS - #N12029505|New
5 Bed
6 Bath
Lot Size: 90.12 x 264.23 Feet
Attached Garage
Price comparison with similar homes in King
Compared to 11 similar homes
-27.7% Lower↓
Market Avg. of (11 similar homes)
$3,249,589
Note * Price comparison is based on the similar properties listed in the area and may not be accurate. Consult licences real estate agent for accurate comparison
Room Information
| Room Type | Features | Level |
|---|---|---|
| Living Room 8.59 x 7.01 m | Cathedral Ceiling(s), Picture Window, Pot Lights | Ground |
| Dining Room 10.08 x 8.59 m | Cathedral Ceiling(s), Picture Window, Combined w/Living | Ground |
| Kitchen 5.97 x 3.86 m | Quartz Counter, Centre Island, Stainless Steel Appl | Ground |
| Primary Bedroom 5.82 x 4.32 m | Hardwood Floor, 4 Pc Ensuite, Walk-In Closet(s) | Ground |
| Bedroom 2 5.36 x 3.38 m | Hardwood Floor, 3 Pc Ensuite, Walk-In Closet(s) | Second |
| Bedroom 3 3.56 x 3.18 m | Hardwood Floor, Semi Ensuite, Double Closet | Second |
| Bedroom 4 5.31 x 3 m | Hardwood Floor, Semi Ensuite, Walk-In Closet(s) | Second |
| Kitchen 0 x 0 m | Quartz Counter, Centre Island, Pot Lights | Basement |
Client Remarks
Welcome To This Exquisite Detached Home, Custom-built In 2020 With A Modern Design And Top-Notch Finishes Throughout. The Luxurious Stone And Stucco Front, Complemented By Huge Picture Windows, Fills The Home With Abundant Natural Light. Open Living/Dining Area Featuring A Stunning Cathedral Ceiling That Offers Expansive Space. This Area Is Designed For Both Comfort & Style, With A Gas Fireplace, Modern Light Fixtures, Pot Lights, And Built-in Speakers That Elevate The Ambiance. Gourmet Kitchen Is A True Showstopper, Equipped With A Panoramic Window That Overlooks The Beautiful Backyard. Featuring Sleek Quartz Countertops, A Massive Waterfall Center Island With A Convenient Bar Extension, And High-end Jenn-air Appliances (Including A Gas Stove), Perfect For Both Cooking And Entertaining. The Backsplash And Abundance Of Cabinets Complete The Space, Offering Both Function And Elegance. Conveniently Located On The Main Floor, The Master Suite Features A 4pc Bathroom With A Freestanding Tub & Walk-in Closet With Custom Organizers. A Stylish Staircase With Glass Railings And Built-in LED lighting Leads To The Second Floor With 3 Spacious Bedrooms And Two Bathrooms (Including An Ensuite And A Jack & Jill Bathroom). All Bathrooms Are Equipped With Frameless Glass Shower, Upgraded Vanity & Shower Panel. Finished Walk-out Basement Is The Perfect Extension, Featuring A Large Recreation Room, A Kitchen With Bosch Appliances, Bedroom, And 2 Additional Bathrooms. Heating System In Kitchen & Bathroom Floors. The Property Also Boasts Double Custom Garage Doors (Front And Back) With An Impressive 95 Height, Direct Access To Backyard. Carport Behind Garage, Can Park One Car Extra. 200-amp Electrical Panel. All Sloping Surfaces, Ceilings, And Exterior Walls Are Insulated With Premium Two-Pound Foam For Maximum Energy Efficiency And Comfort. This Home Offers Unparalleled Craftsmanship And Modern Convenience, Making It An Exceptional Choice For Those Seeking A Luxurious Lifestyle.
Property Description
4329 Lloydtown Aurora Road, King, L7B 0E6
Property type
Detached
Lot size
N/A acres
Style
2-Storey
Approx. Area
N/A Sqft
Home Overview
Last check for updates
Virtual tour
N/A
Basement information
Separate Entrance,Finished with Walk-Out
Building size
N/A
Status
In-Active
Property sub type
Maintenance fee
$N/A
Year built
--
Walk around the neighborhood
4329 Lloydtown Aurora Road, King, L7B 0E6Nearby Places

Angela Yang
Sales Representative, ANCHOR NEW HOMES INC.
English, Mandarin
Residential ResaleProperty ManagementPre Construction
Mortgage Information
Estimated Payment
$0 Principal and Interest
 Walk Score for 4329 Lloydtown Aurora Road
Walk Score for 4329 Lloydtown Aurora Road

Book a Showing
Tour this home with Angela
Frequently Asked Questions about Lloydtown Aurora Road
Recently Sold Homes in King
Check out recently sold properties. Listings updated daily
See the Latest Listings by Cities
1500+ home for sale in Ontario
