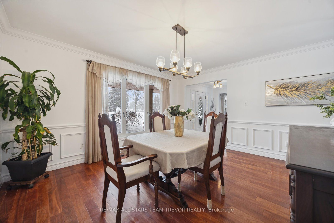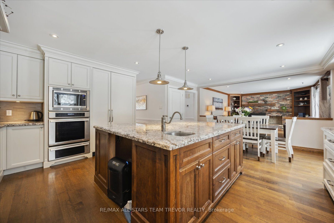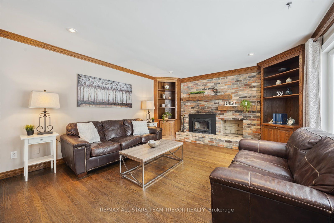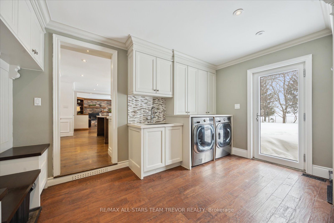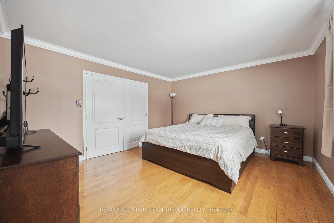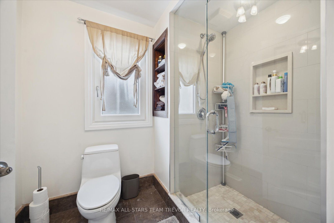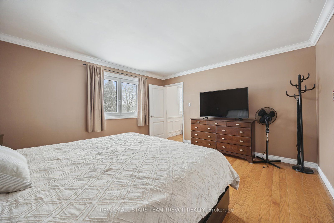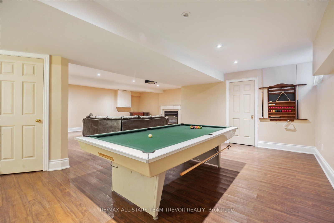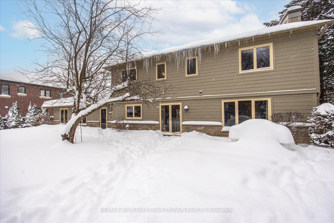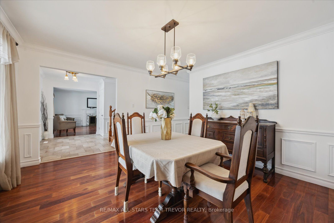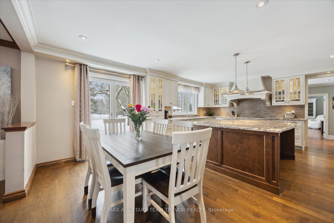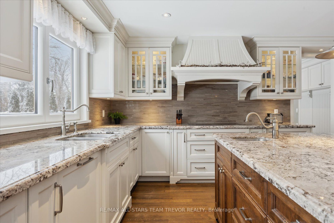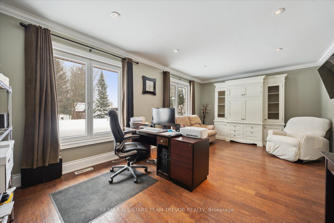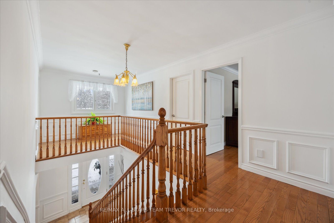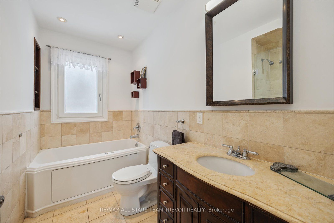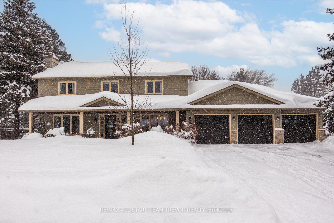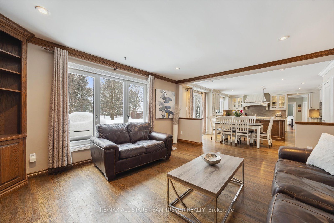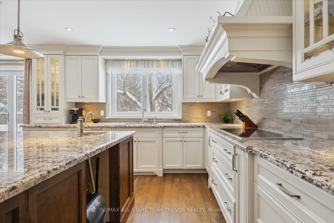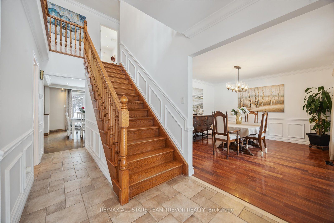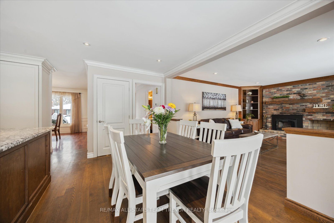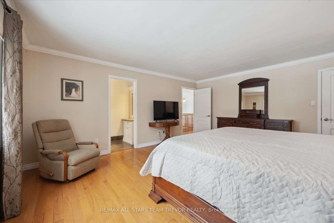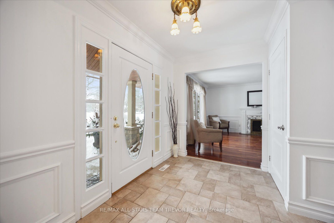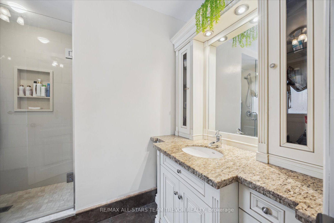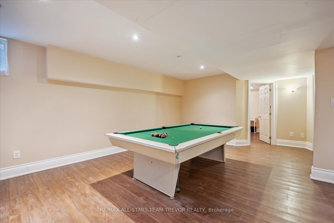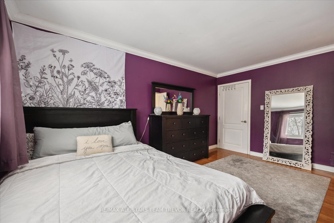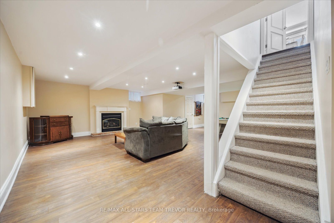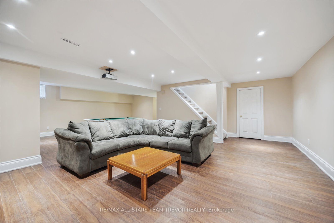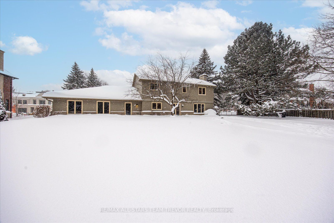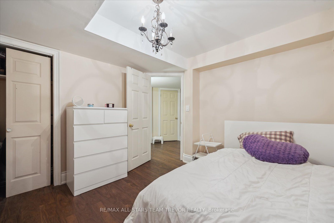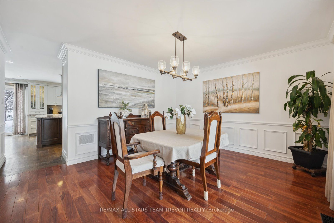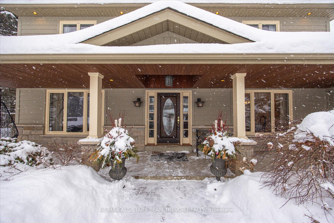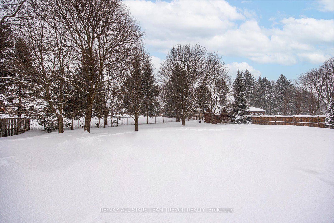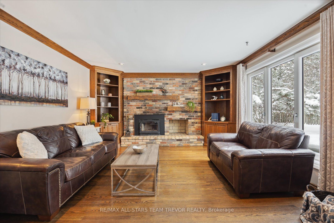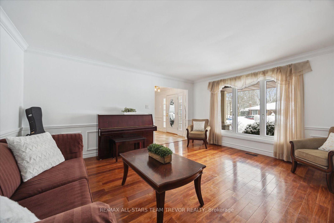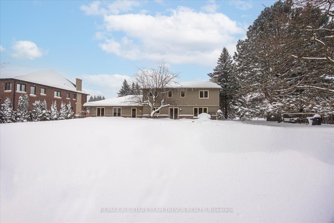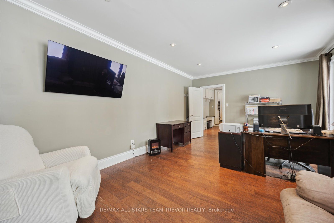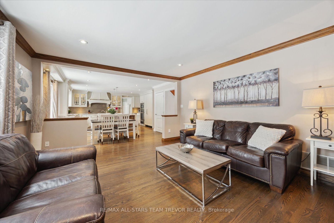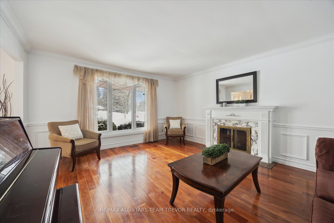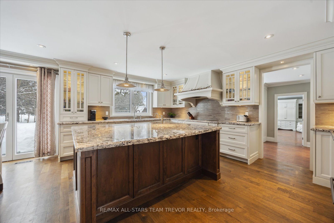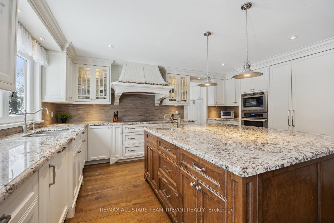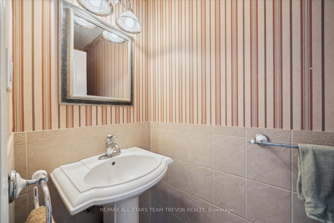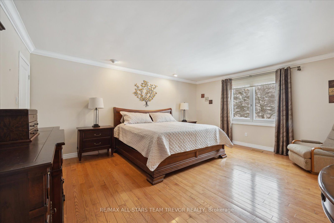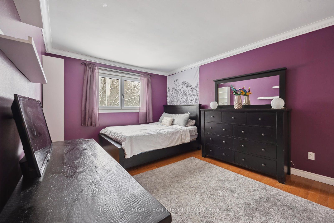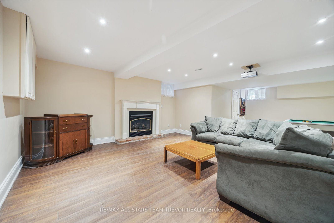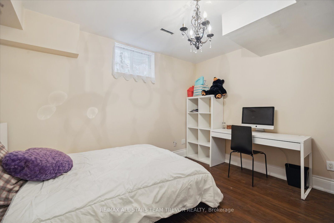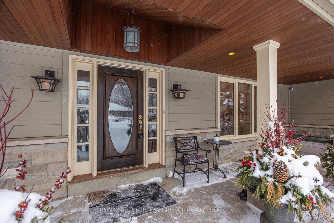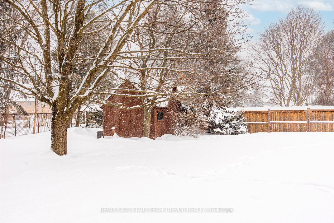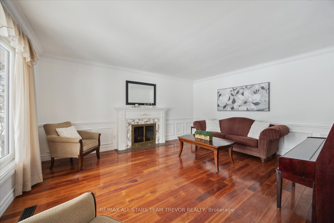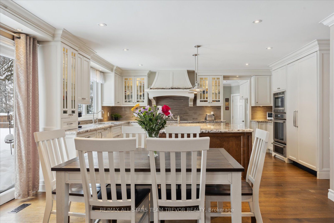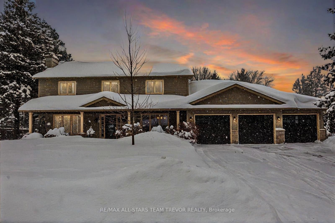
List Price: $2,795,000
346 Bennet Drive, King, L7B 1G7
- By RE/MAX ALL-STARS TEAM TREVOR REALTY
Detached|MLS - #N11980274|New
5 Bed
3 Bath
3000-3500 Sqft.
Attached Garage
Price comparison with similar homes in King
Compared to 16 similar homes
66.3% Higher↑
Market Avg. of (16 similar homes)
$1,680,325
Note * Price comparison is based on the similar properties listed in the area and may not be accurate. Consult licences real estate agent for accurate comparison
Room Information
| Room Type | Features | Level |
|---|---|---|
| Living Room 5.3 x 4.2 m | Hardwood Floor, Fireplace, Wainscoting | Main |
| Dining Room 4.25 x 4 m | Hardwood Floor, Crown Moulding, Wainscoting | Main |
| Kitchen 5.4 x 4.3 m | Hardwood Floor, Granite Counters, Centre Island | Main |
| Primary Bedroom 5.3 x 4.4 m | Hardwood Floor, Walk-In Closet(s), 3 Pc Ensuite | Upper |
| Bedroom 2 4.7 x 3.3 m | Hardwood Floor, Closet, Window | Upper |
| Bedroom 3 4.4 x 4 m | Hardwood Floor, Closet, Window | Upper |
| Bedroom 4 4 x 3 m | Hardwood Floor, Closet, Window | Upper |
| Bedroom 3.6 x 3.2 m | Laminate, Closet, Window | Lower |
Client Remarks
Beautiful Family Home in prestigious Spring Hill Gardens! Discover your dream home where luxury meets tranquility on a 120'x207' lot surrounded by mature trees & backing onto no neighbors. This meticulous home boasts over 3,000 sqft of beautifully finished living space, freshly painted throughout & adorned with gleaming hardwood floors. The heart of the home is the custom kitchen featuring a grand island, built-in oven with warmer, cooktop & luxurious granite counters. It seamlessly flows into the breakfast area & spacious family room with cozy wood-burning fireplace - the ideal spot for family gatherings or quiet evenings. The main floor is designed for both comfort & productivity, featuring a large bright office for working from home. Host elegant dinners in the formal dining room & unwind in the charming living room with wood-burning fireplace & expansive windows. Head upstairs to find 4 generous sized bedrooms boasting beautiful hardwood flooring. The primary suite is a retreat with walk-in closet & ensuite bath complete with oversized stand-up shower. The additional bedrooms are spacious & bright, providing the perfect sanctuary for the entire family. There are Endless Possibilities in the Finished Basement featuring a large rec room with gas fireplace - for movie nights or entertaining friends. Plus, there's an additional bedroom that's ideal for guests, a nanny suite, or private gym. Curb Appeal & the perfect property for Outdoor Entertaining. The property boasts a beautifully designed interlocking patio, surrounded by mature trees, creating an incredible space for peaceful relaxation. The updated exterior showcases premium Hardie board & stone finishes, upgraded soffit, fascia, eavestroughs, windows & exterior pot lighting. The impressive 3-car garage & expansive interlock driveway offer ample parking! Located in one of King City's most desirable neighborhoods, this home provides a serene retreat just minutes from top-rated schools, parks, shopping & dining.
Property Description
346 Bennet Drive, King, L7B 1G7
Property type
Detached
Lot size
N/A acres
Style
2-Storey
Approx. Area
N/A Sqft
Home Overview
Basement information
Full,Finished
Building size
N/A
Status
In-Active
Property sub type
Maintenance fee
$N/A
Year built
--
Walk around the neighborhood
346 Bennet Drive, King, L7B 1G7Nearby Places

Shally Shi
Sales Representative, Dolphin Realty Inc
English, Mandarin
Residential ResaleProperty ManagementPre Construction
Mortgage Information
Estimated Payment
$0 Principal and Interest
 Walk Score for 346 Bennet Drive
Walk Score for 346 Bennet Drive

Book a Showing
Tour this home with Shally
Frequently Asked Questions about Bennet Drive
Recently Sold Homes in King
Check out recently sold properties. Listings updated daily
No Image Found
Local MLS®️ rules require you to log in and accept their terms of use to view certain listing data.
No Image Found
Local MLS®️ rules require you to log in and accept their terms of use to view certain listing data.
No Image Found
Local MLS®️ rules require you to log in and accept their terms of use to view certain listing data.
No Image Found
Local MLS®️ rules require you to log in and accept their terms of use to view certain listing data.
No Image Found
Local MLS®️ rules require you to log in and accept their terms of use to view certain listing data.
No Image Found
Local MLS®️ rules require you to log in and accept their terms of use to view certain listing data.
No Image Found
Local MLS®️ rules require you to log in and accept their terms of use to view certain listing data.
No Image Found
Local MLS®️ rules require you to log in and accept their terms of use to view certain listing data.
Check out 100+ listings near this property. Listings updated daily
See the Latest Listings by Cities
1500+ home for sale in Ontario
