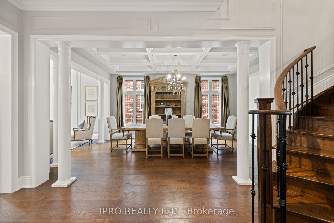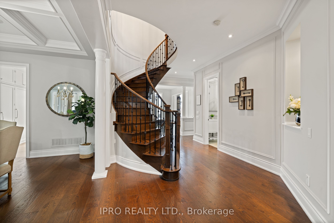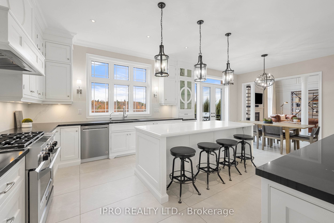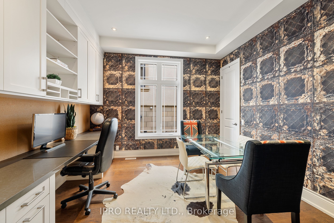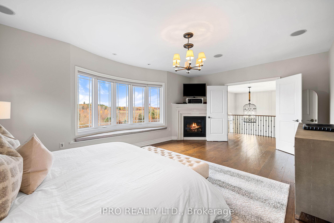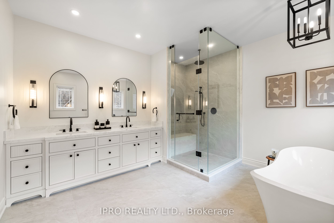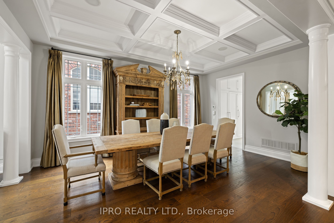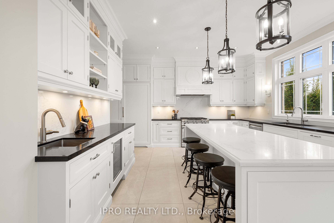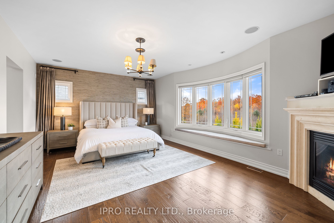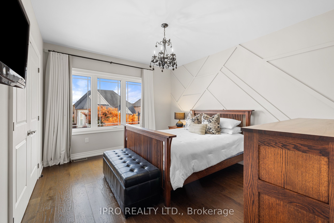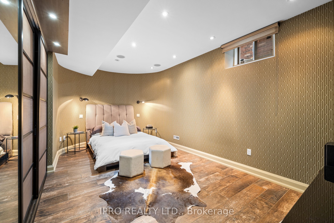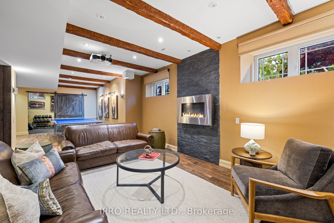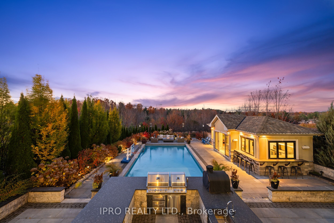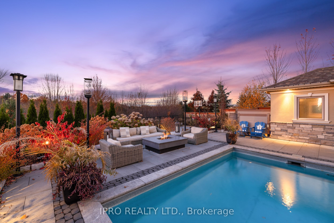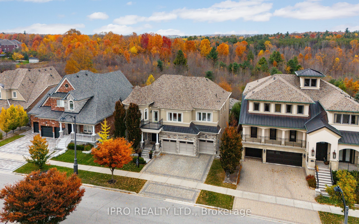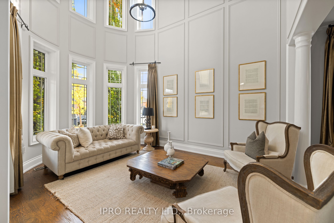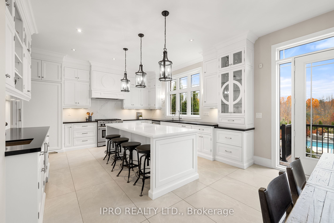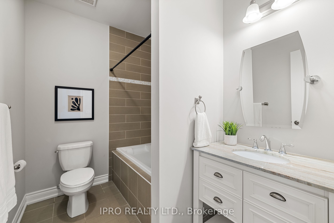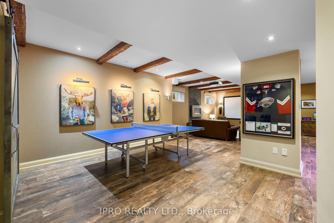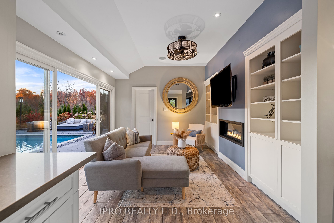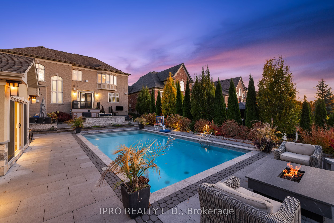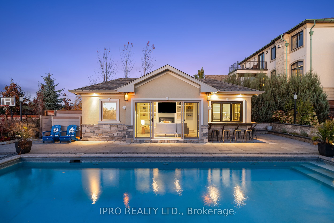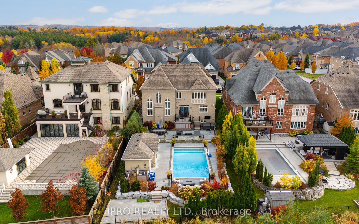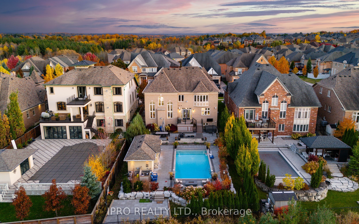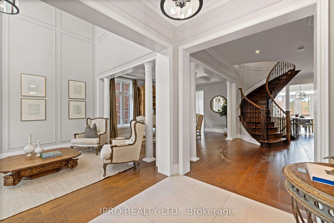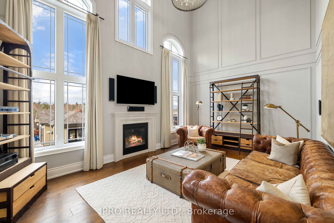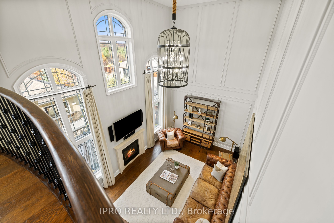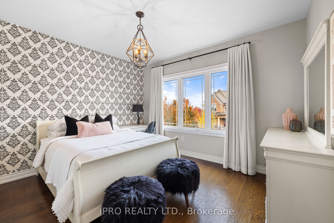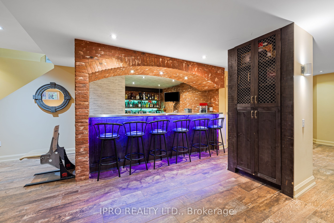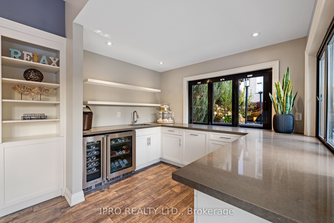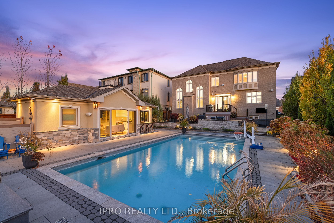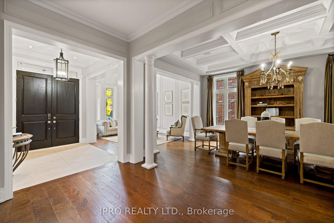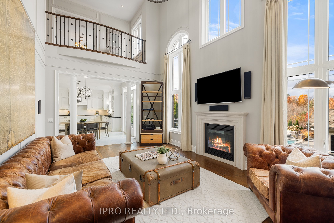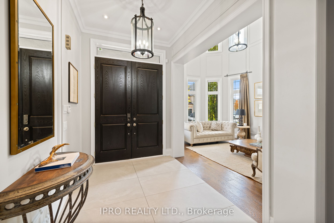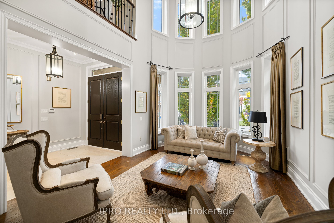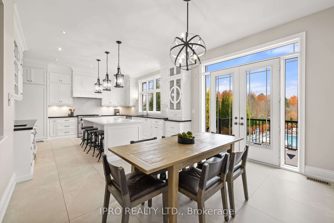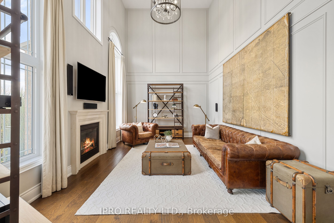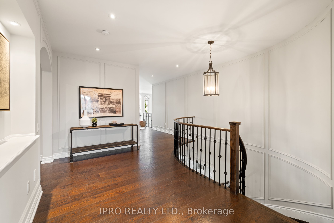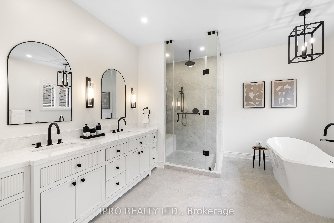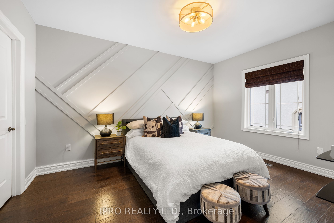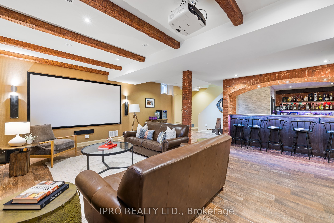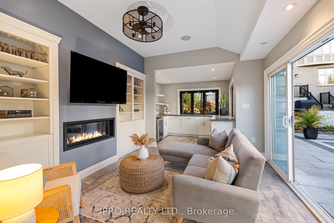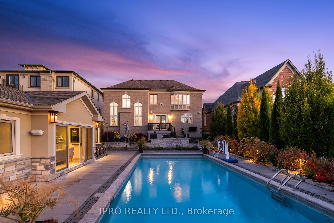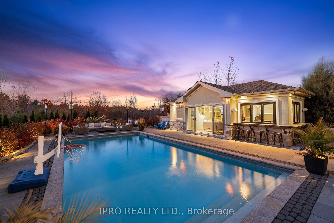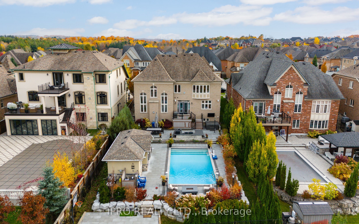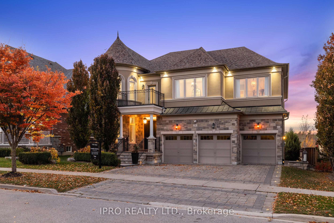
List Price: $3,388,000
24 Bluff Trail, King, L7B 0A1
- By IPRO REALTY LTD.
Detached|MLS - #N12074631|New
5 Bed
7 Bath
3500-5000 Sqft.
Lot Size: 62.66 x 179.74 Feet
Attached Garage
Price comparison with similar homes in King
Compared to 2 similar homes
-24.7% Lower↓
Market Avg. of (2 similar homes)
$4,499,500
Note * Price comparison is based on the similar properties listed in the area and may not be accurate. Consult licences real estate agent for accurate comparison
Room Information
| Room Type | Features | Level |
|---|---|---|
| Living Room 4.8768 x 3.66 m | Crown Moulding, Pot Lights, Hardwood Floor | Main |
| Dining Room 5.4864 x 3.66 m | Coffered Ceiling(s), Large Window, Hardwood Floor | Main |
| Kitchen 4.2672 x 8.8392 m | Centre Island, B/I Appliances, Breakfast Bar | Main |
| Primary Bedroom 4.2672 x 6.4008 m | 5 Pc Ensuite, Fireplace, Bay Window | Second |
| Bedroom 2 3.3528 x 4.572 m | 4 Pc Ensuite, Hardwood Floor, Large Window | Second |
| Bedroom 3 3.3528 x 3.9624 m | 4 Pc Ensuite, Closet, Large Window | Second |
| Bedroom 4 4.2672 x 3.6576 m | 4 Pc Bath, Closet, Large Window | Second |
| Bedroom 5 0 x 0 m | Pot Lights, Built-in Speakers, Wall Sconce Lighting | Basement |
Client Remarks
Welcome to this spacious French-inspired executive home, located in the sought-after community of Nobleton, just minutes from Kleinburg and King City. Nestled beside a scenic Conservation Area, this residence offers a blend of privacy and convenience. This well-appointed home features 4+1 bedrooms, 7 bathrooms, and a 3-car garage with a private driveway. The main level boasts elegant architectural details, including intricate millwork, crown molding, and coffered ceilings in the formal dining room. The grand foyer leads into a bright living area with soaring ceilings and large arched windows, filling the space with natural light. The kitchen offers a spacious center island with seating and is equipped with built-in appliances. Overlooking the family room with two-storey ceilings, a fireplace, and expansive windows, this area is designed for both comfort and entertaining. The main floor also includes a private office and a powder room. Upstairs, the primary bedroom features a bay window, fireplace, closet, and a 5-piece ensuite. Each additional bedroom includes closet space and access to ensuite bathrooms. The finished basement provides additional living space, complete with a recreation/playroom, a bar area with seating, an exercise room, a bedroom with heated floors, and a full bathroom with a steam shower. Step outside to the backyard, where a Conservation Area provides a tranquil setting. The outdoor space features a lawn sprinkler system, an inground pool, an outdoor shower, heated floors, and a large BBQ/cooking area. The pool cabana includes a lounge area, kitchenette, and a 2-piece bath, perfect for entertaining.
Property Description
24 Bluff Trail, King, L7B 0A1
Property type
Detached
Lot size
N/A acres
Style
2-Storey
Approx. Area
N/A Sqft
Home Overview
Last check for updates
Virtual tour
N/A
Basement information
Finished
Building size
N/A
Status
In-Active
Property sub type
Maintenance fee
$N/A
Year built
--
Walk around the neighborhood
24 Bluff Trail, King, L7B 0A1Nearby Places

Angela Yang
Sales Representative, ANCHOR NEW HOMES INC.
English, Mandarin
Residential ResaleProperty ManagementPre Construction
Mortgage Information
Estimated Payment
$0 Principal and Interest
 Walk Score for 24 Bluff Trail
Walk Score for 24 Bluff Trail

Book a Showing
Tour this home with Angela
Frequently Asked Questions about Bluff Trail
Recently Sold Homes in King
Check out recently sold properties. Listings updated daily
See the Latest Listings by Cities
1500+ home for sale in Ontario
