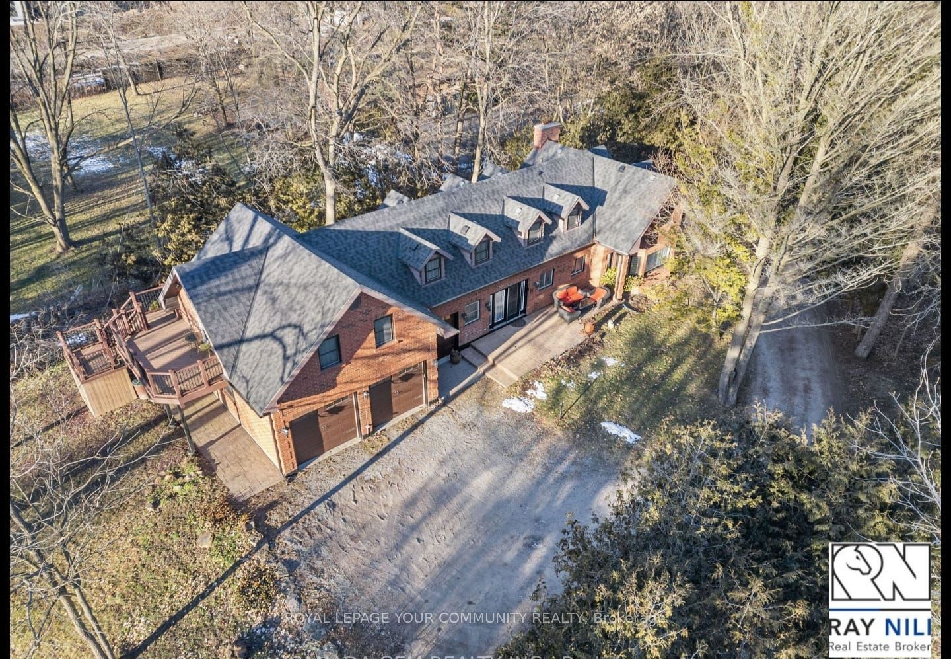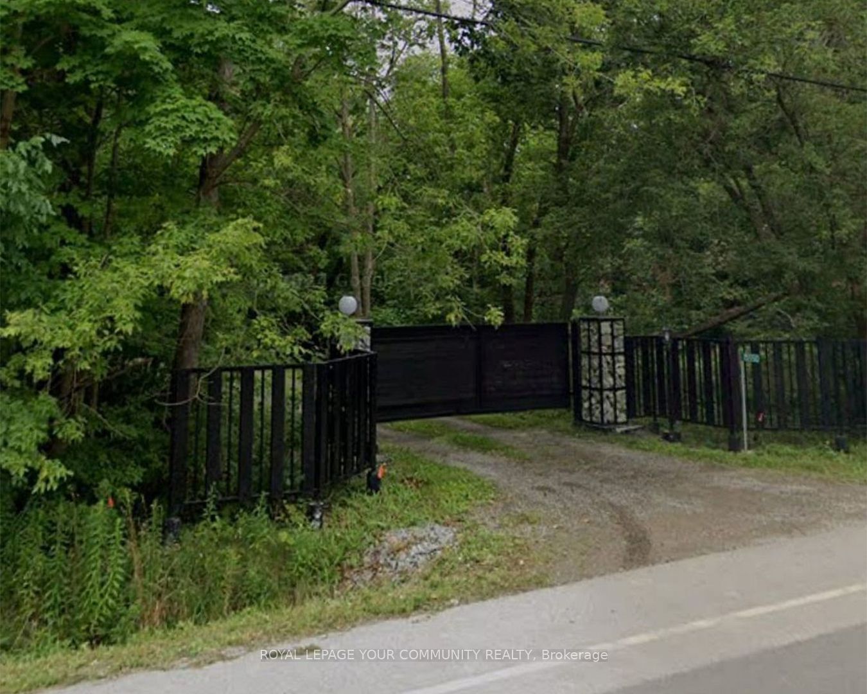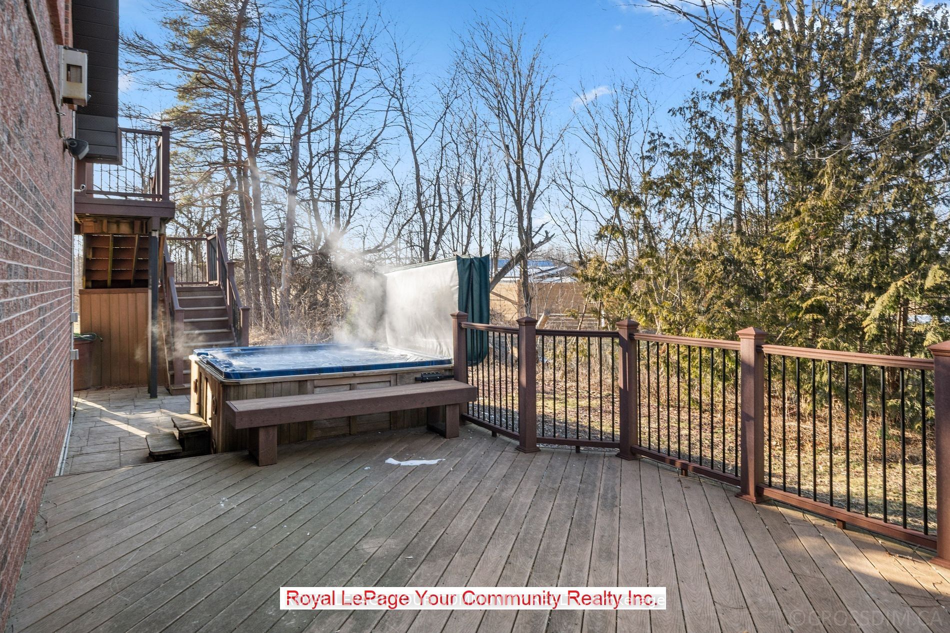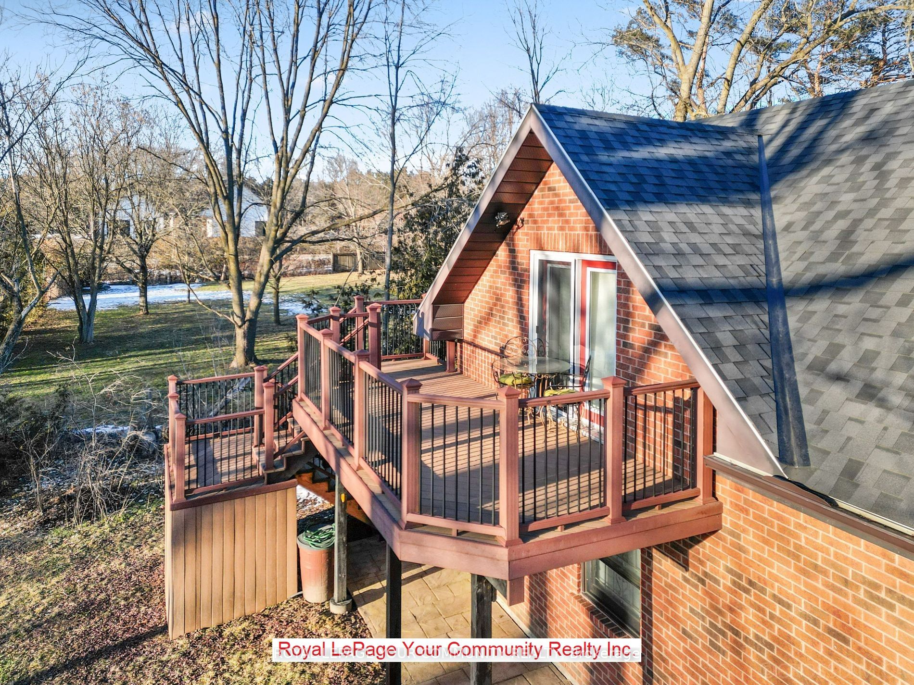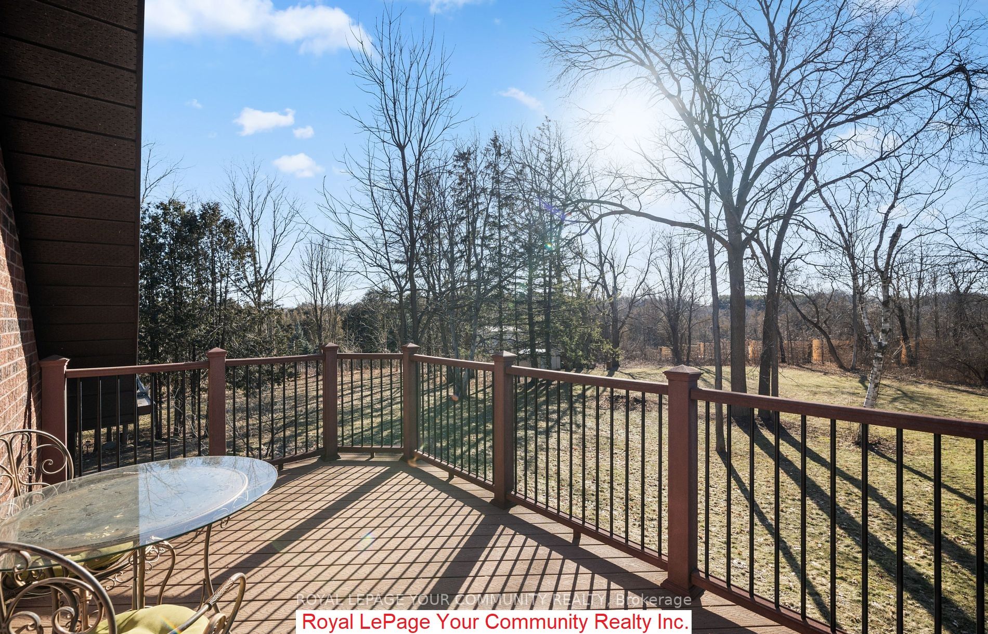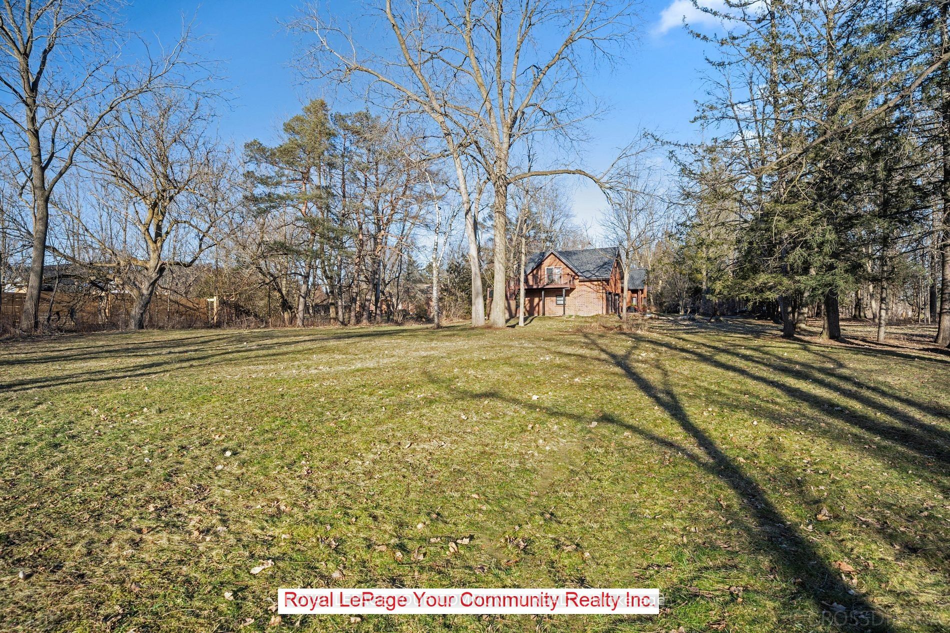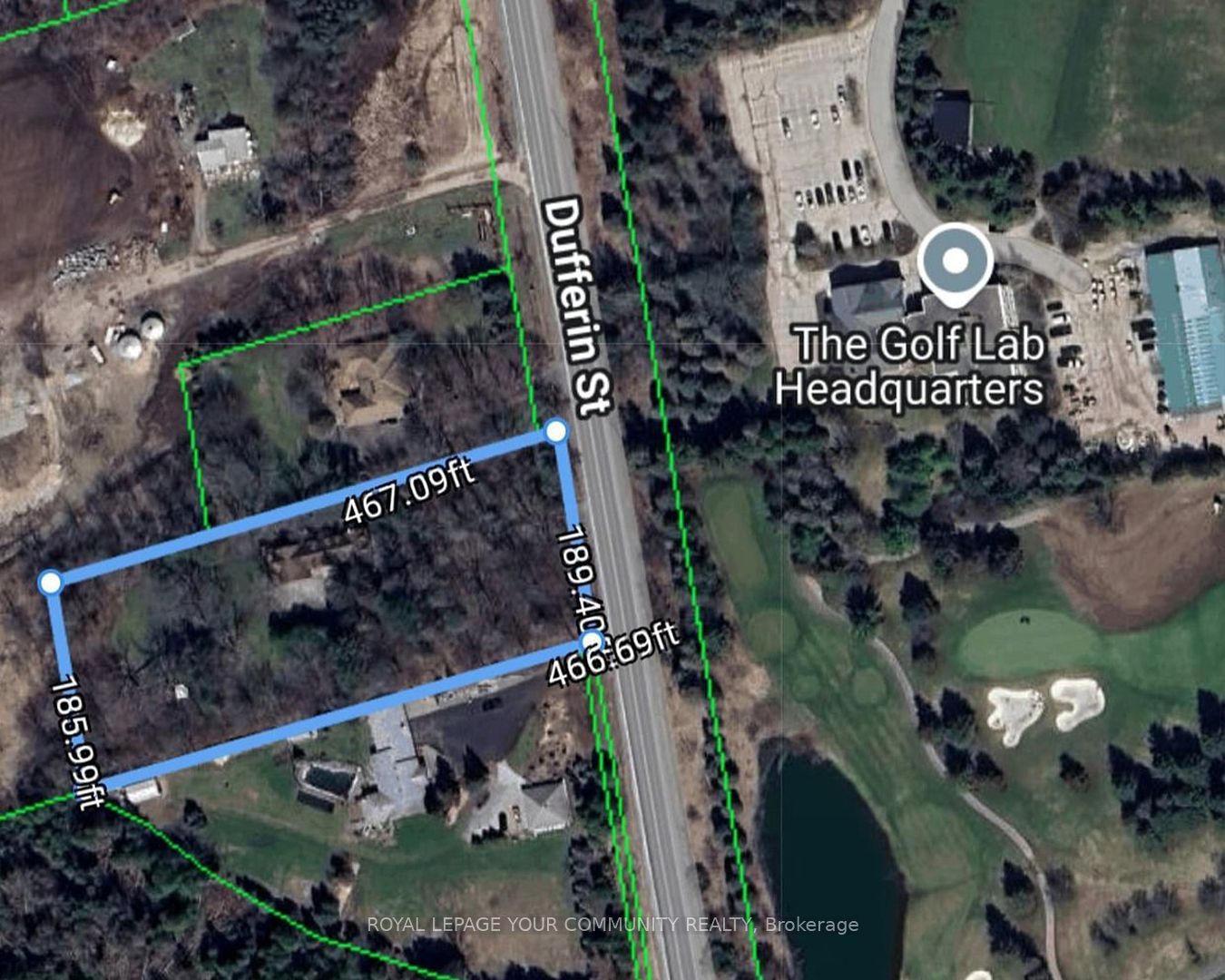
List Price: $2,875,000
15550 Dufferin Street, King, L7B 1K5
- By ROYAL LEPAGE YOUR COMMUNITY REALTY
Detached|MLS - #N12047061|New
5 Bed
3 Bath
2500-3000 Sqft.
Lot Size: 189.4 x 467.09 Feet
Attached Garage
Price comparison with similar homes in King
Compared to 27 similar homes
86.6% Higher↑
Market Avg. of (27 similar homes)
$1,540,948
Note * Price comparison is based on the similar properties listed in the area and may not be accurate. Consult licences real estate agent for accurate comparison
Room Information
| Room Type | Features | Level |
|---|---|---|
| Living Room 7.753 x 3.93 m | Fireplace, W/O To Yard, Picture Window | Main |
| Kitchen 5.43 x 5.63 m | Combined w/Dining, Access To Garage, B/I Dishwasher | Main |
| Dining Room 3.633 x 5.63 m | Combined w/Kitchen, Hardwood Floor, Heated Floor | Main |
| Primary Bedroom 4.12 x 6.66 m | Hardwood Floor, 4 Pc Ensuite, Walk-In Closet(s) | Second |
| Bedroom 2 4.92 x 3.49 m | B/I Closet, Hardwood Floor, Window | Second |
| Bedroom 3 4.87 x 3.53 m | Window, Closet, Hardwood Floor | Second |
| Bedroom 4 4.2 x 2.78 m | Hardwood Floor, Window | Second |
Client Remarks
Welcome to this exceptional 4-bedroom home with a dedicated office, set on a tranquil 2-acre lot in the heart of King City, directly across from the prestigious King Valley Golf Club. Nestled amidst lush greenery and vibrant gardens, this meticulously maintained property exudes a serene, cottage-like charm, while offering easy access to top-tier amenities and York Regions finest private schools.Key Features:Open-Concept Living: Sun-drenched rooms with large windows bring in abundant natural light.Gourmet Kitchen: Features granite countertops, a central island, breakfast bar, pantry, and stainless steel appliances.Vaulted Ceilings & Cozy Fireplace: A spacious and inviting atmosphere with vaulted ceilings and a charming fireplace.Direct Hot Tub Access: Enjoy ultimate relaxation with seamless access to the hot tub.Heated Floors: Added comfort in the foyer and laundry room.Two Fireplaces: Warmth and ambiance throughout the home.Expansive Outdoor Living: Large deck and concrete patio, perfect for entertaining.Ample Parking: 3-car garage plus a driveway that fits 6+ cars.Recent Upgrades:Roof replaced just 8 months ago.Development Potential:Located in a rapidly growing area, with new luxury homes being built nearby, offering future investment opportunities. Whether you choose to move in immediately or design your dream estate, the possibilities are endless.Prime Location:Minutes from Seneca College King Campus.Close to top-rated golf courses, hiking trails, and essential amenities.This home is ideal for large families or those seeking a peaceful retreat with convenient access to urban living. Plus, few homes in the area offer a gas line, making this a rare find.
Property Description
15550 Dufferin Street, King, L7B 1K5
Property type
Detached
Lot size
N/A acres
Style
2-Storey
Approx. Area
N/A Sqft
Home Overview
Last check for updates
Virtual tour
N/A
Basement information
Crawl Space
Building size
N/A
Status
In-Active
Property sub type
Maintenance fee
$N/A
Year built
2024
Walk around the neighborhood
15550 Dufferin Street, King, L7B 1K5Nearby Places

Angela Yang
Sales Representative, ANCHOR NEW HOMES INC.
English, Mandarin
Residential ResaleProperty ManagementPre Construction
Mortgage Information
Estimated Payment
$0 Principal and Interest
 Walk Score for 15550 Dufferin Street
Walk Score for 15550 Dufferin Street

Book a Showing
Tour this home with Angela
Frequently Asked Questions about Dufferin Street
Recently Sold Homes in King
Check out recently sold properties. Listings updated daily
See the Latest Listings by Cities
1500+ home for sale in Ontario
