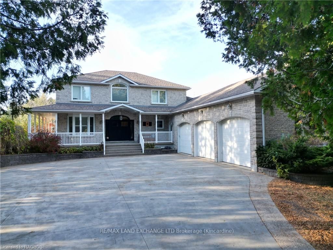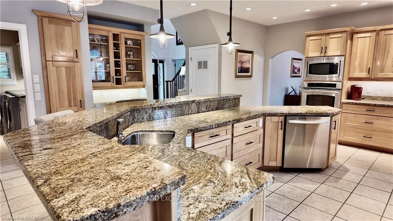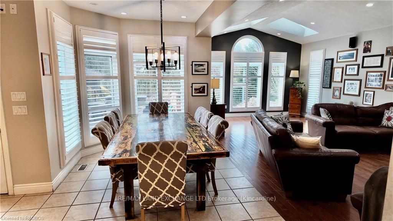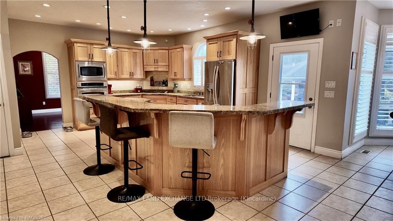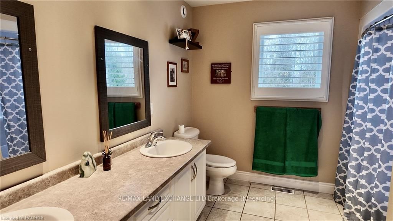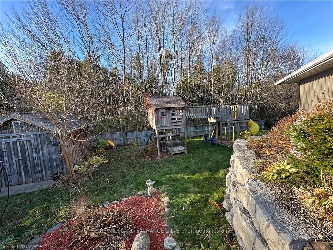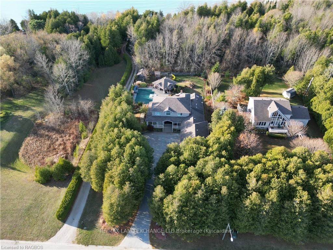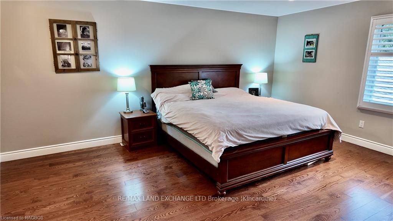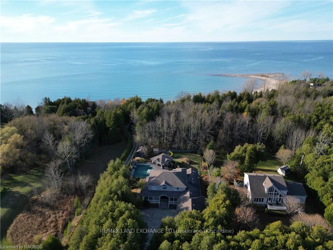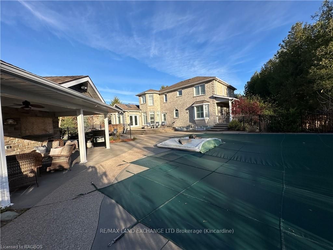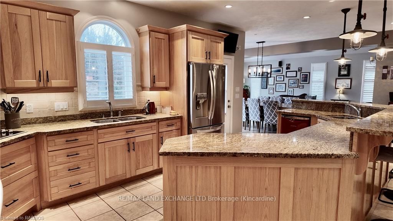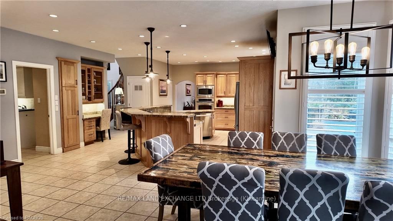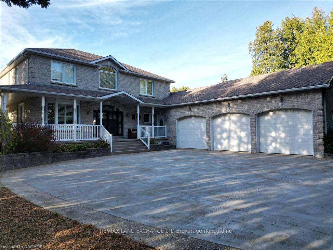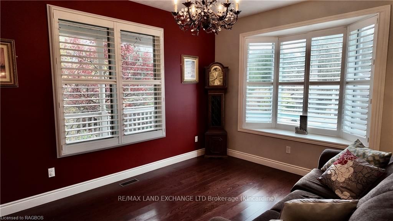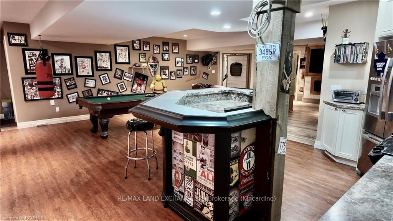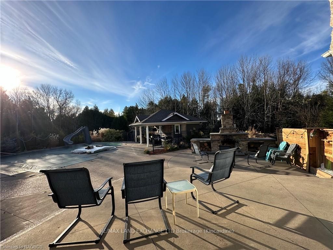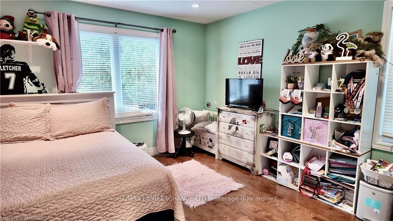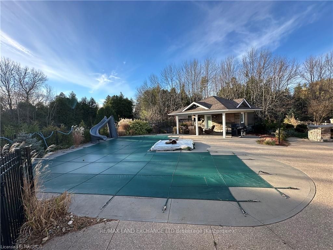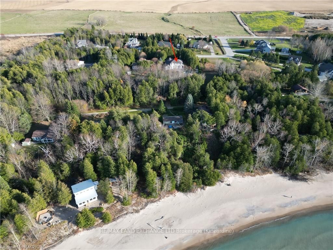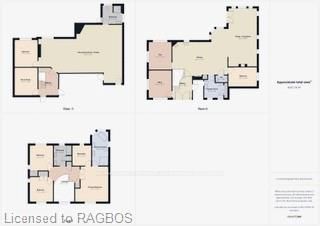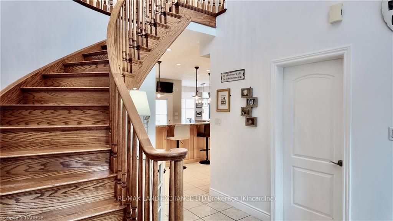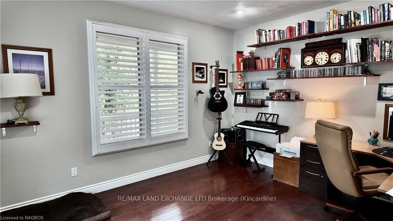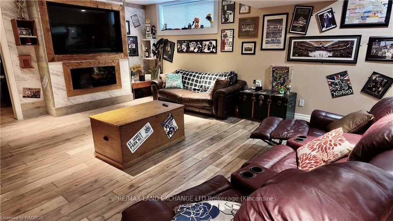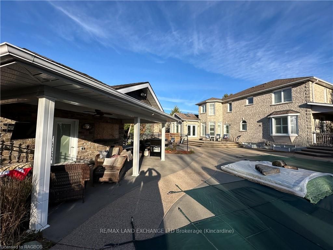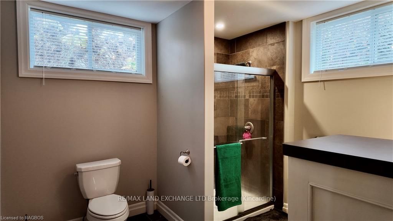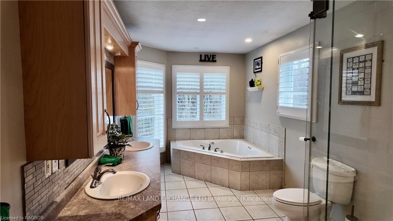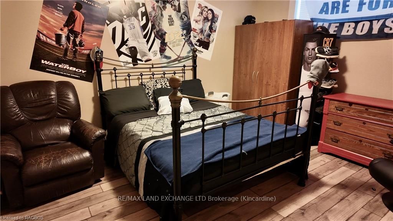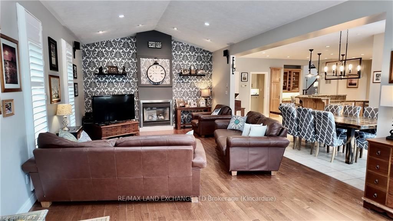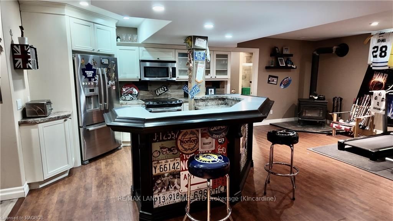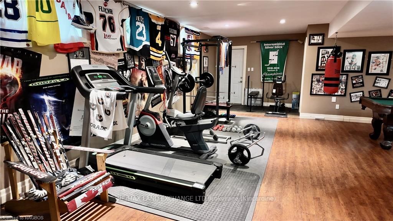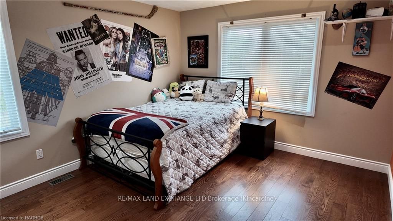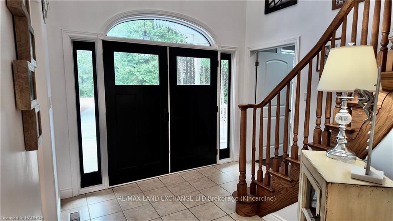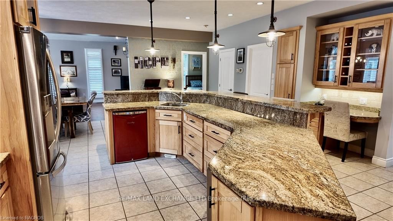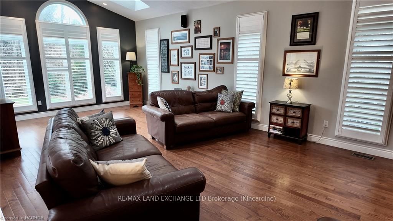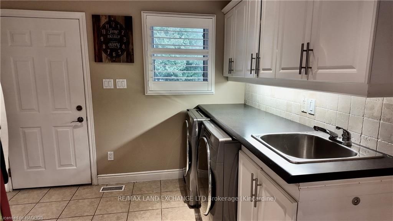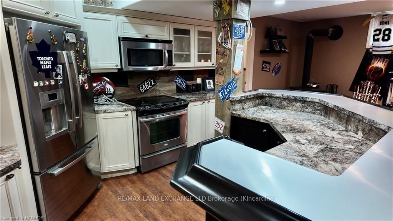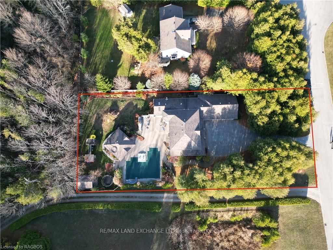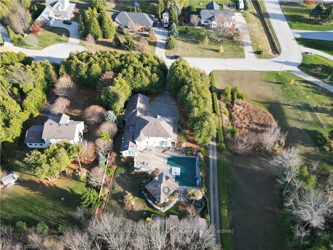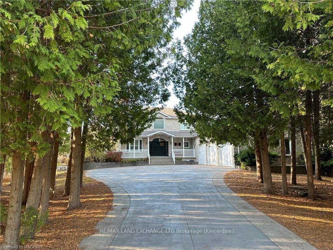
List Price: $1,649,900
19 STONEY ISLAND Crescent, Kincardine, N2Z 2X6
- By RE/MAX Land Exchange Ltd.
Detached|MLS - #X11822725|Extension
5 Bed
4 Bath
5040 Sqft.
Attached Garage
Room Information
| Room Type | Features | Level |
|---|---|---|
| Dining Room 3.66 x 4.11 m | Main | |
| Kitchen 8.53 x 5.18 m | Main | |
| Living Room 8.84 x 4.27 m | Main | |
| Bedroom 4.27 x 3.05 m | Main | |
| Bedroom 4.27 x 3.35 m | Basement | |
| Primary Bedroom 4.27 x 5.18 m | Second | |
| Bedroom 3.51 x 3.66 m | Second | |
| Bedroom 3.51 x 3.66 m | Second |
Client Remarks
Welcome to 19 Stoney Island Crescent, an exceptional custom-built executive-style 2-storey home offering over 5,000 square feet of luxurious living space. This meticulously designed residence features 5 spacious bedrooms and 4 elegant bathrooms, providing ample room for both family living and entertaining. The open-concept layout seamlessly integrates the gourmet kitchen, formal dining area, and inviting living spaces, all with high-end finishes and craftsmanship throughout. The large basement offers an abundance of space, featuring plenty of storage for all your needs. In addition to the ample storage, the basement includes a games room and a spacious rec room, providing the perfect areas for relaxation and entertainment. Whether you're hosting game nights, creating a home theater, or enjoying time with family, this lower level is designed to entertain. Step outside to your own private oasis, where a stunning inground outdoor pool, stunning landscaping and pool house await, perfect for relaxing or hosting gatherings. Situated just a short walk from the pristine shores of Lake Huron, this home combines luxury and location, with scenic beauty at your doorstep. The 3-car garage offers plenty of storage and parking, completing the package of this remarkable property. Ideal for those seeking the ultimate blend of comfort, style, and convenience.
Property Description
19 STONEY ISLAND Crescent, Kincardine, N2Z 2X6
Property type
Detached
Lot size
.50-1.99 acres
Style
2-Storey
Approx. Area
5040 Sqft
Home Overview
Last check for updates
Virtual tour
N/A
Basement information
Walk-Up,Separate Entrance
Building size
5040
Status
In-Active
Property sub type
Maintenance fee
$N/A
Year built
2024
Walk around the neighborhood
19 STONEY ISLAND Crescent, Kincardine, N2Z 2X6Nearby Places

Shally Shi
Sales Representative, Dolphin Realty Inc
English, Mandarin
Residential ResaleProperty ManagementPre Construction
Mortgage Information
Estimated Payment
$0 Principal and Interest
 Walk Score for 19 STONEY ISLAND Crescent
Walk Score for 19 STONEY ISLAND Crescent

Book a Showing
Tour this home with Shally
Frequently Asked Questions about STONEY ISLAND Crescent
Recently Sold Homes in Kincardine
Check out recently sold properties. Listings updated daily
No Image Found
Local MLS®️ rules require you to log in and accept their terms of use to view certain listing data.
No Image Found
Local MLS®️ rules require you to log in and accept their terms of use to view certain listing data.
No Image Found
Local MLS®️ rules require you to log in and accept their terms of use to view certain listing data.
No Image Found
Local MLS®️ rules require you to log in and accept their terms of use to view certain listing data.
No Image Found
Local MLS®️ rules require you to log in and accept their terms of use to view certain listing data.
No Image Found
Local MLS®️ rules require you to log in and accept their terms of use to view certain listing data.
No Image Found
Local MLS®️ rules require you to log in and accept their terms of use to view certain listing data.
No Image Found
Local MLS®️ rules require you to log in and accept their terms of use to view certain listing data.
Check out 100+ listings near this property. Listings updated daily
See the Latest Listings by Cities
1500+ home for sale in Ontario
