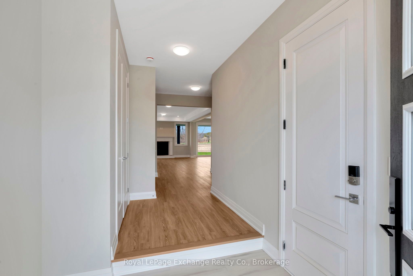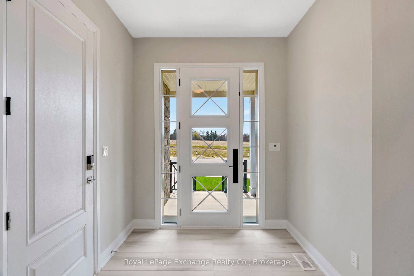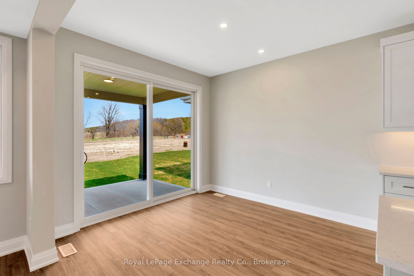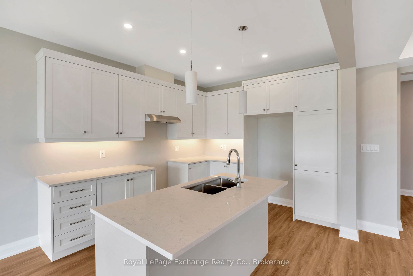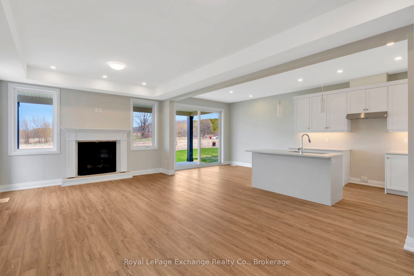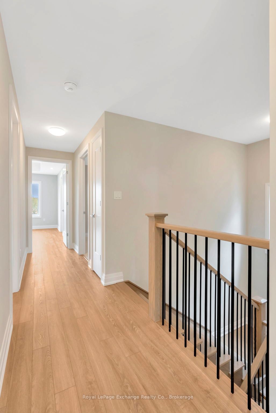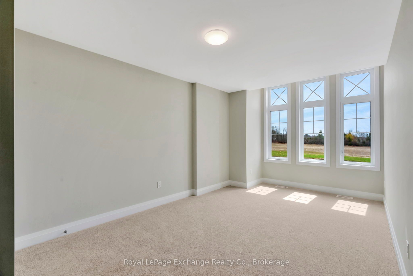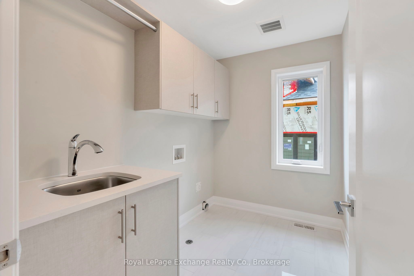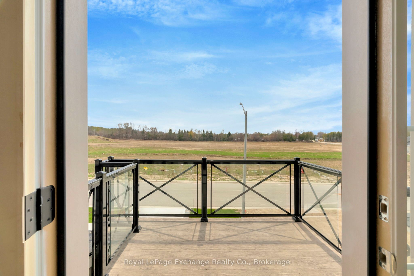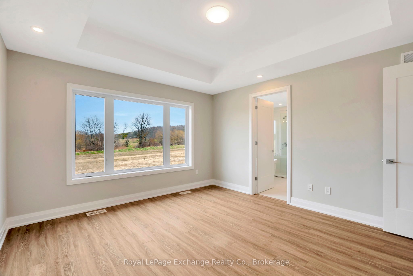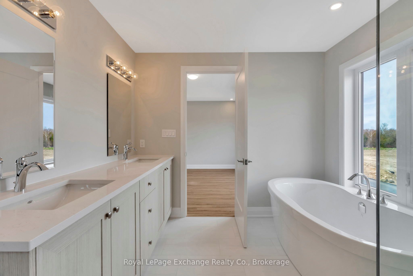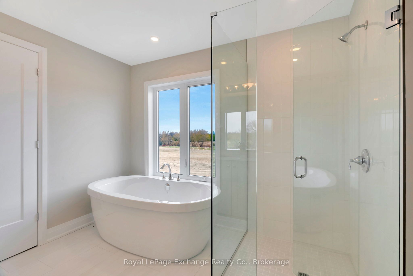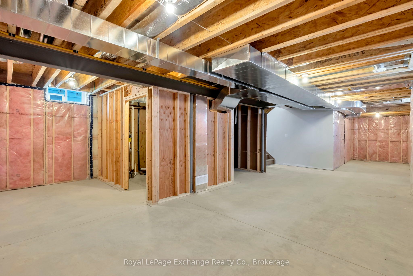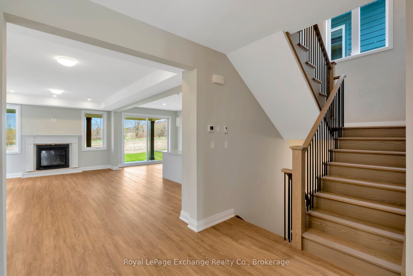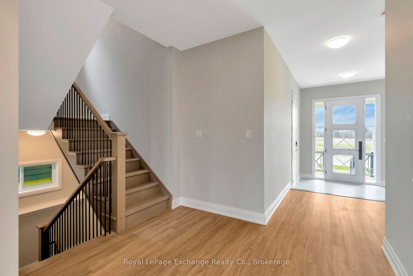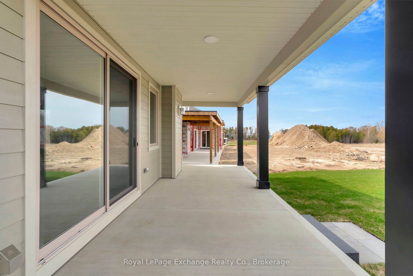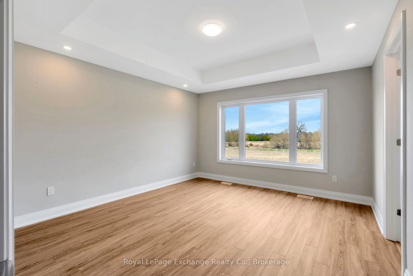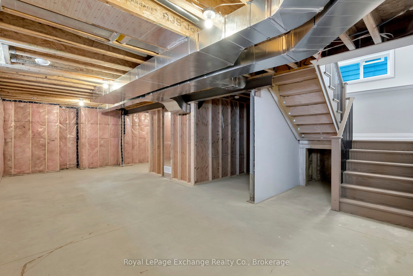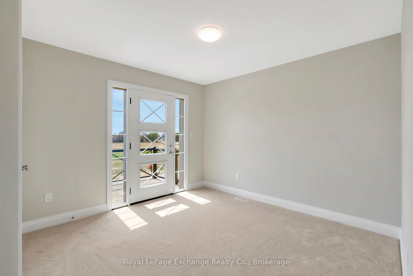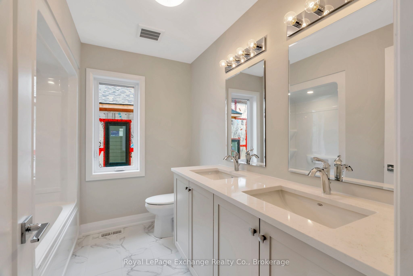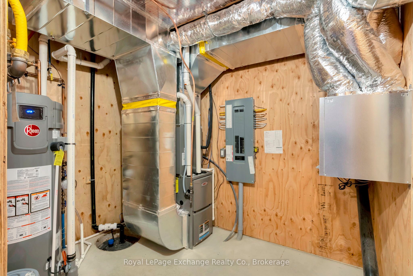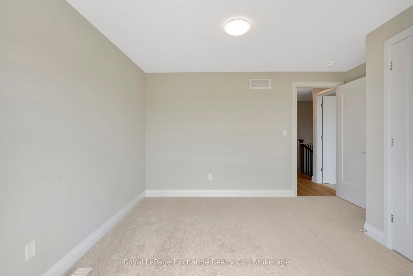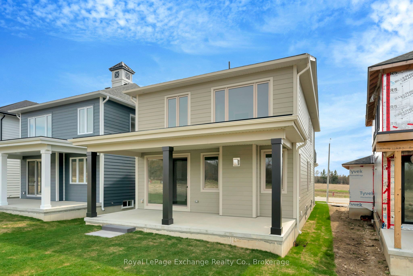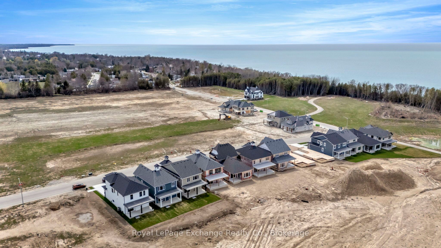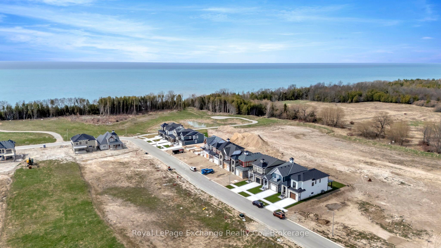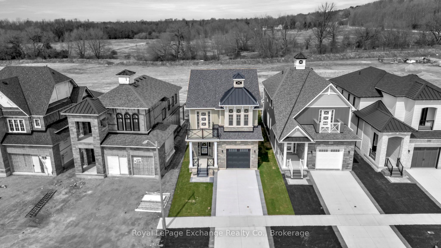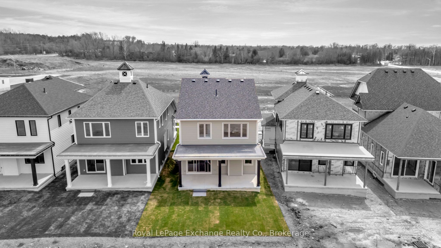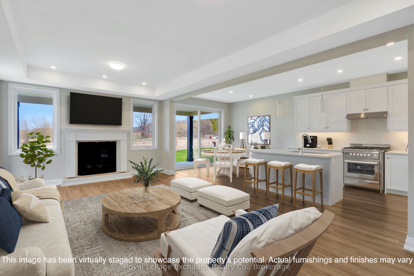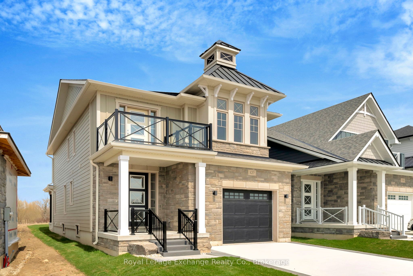
List Price: $869,900
127 Inverness Street, Kincardine, N2Z 2Z4
- By Royal LePage Exchange Realty Co.
Detached|MLS - #X12105305|New
4 Bed
3 Bath
2000-2500 Sqft.
Lot Size: 32.81 x 111.15 Feet
Attached Garage
Price comparison with similar homes in Kincardine
Compared to 6 similar homes
-7.5% Lower↓
Market Avg. of (6 similar homes)
$940,433
Note * Price comparison is based on the similar properties listed in the area and may not be accurate. Consult licences real estate agent for accurate comparison
Room Information
| Room Type | Features | Level |
|---|---|---|
| Bedroom 4 3.15 x 3.35 m | Second | |
| Dining Room 3.15 x 3.2 m | Main | |
| Kitchen 3.15 x 3.45 m | Main | |
| Primary Bedroom 3.86 x 4.47 m | Walk-In Closet(s) | Second |
| Bedroom 2 3.15 x 3.05 m | Second | |
| Bedroom 3 3.05 x 4.11 m | Second |
Client Remarks
Discover the perfect blend of modern elegance and coastal charm in The Salacia, a stunning 4-bedroom, 3-bathroom home nestled in the Seashore development just north of Kincardine. Thoughtfully designed as part of a master-planned community focused on peace, lifestyle, and elevated lakeside living, this 2,087 sq ft home by Mariposa Homes offers both style and substance.Step inside to find 9' ceilings and luxury vinyl plank flooring throughout the main floor, setting the tone for refined comfort. The open-concept layout includes a beautifully appointed kitchen, spacious dining area, and a great room featuring an elegant coffered ceiling and cozy gas fireplace perfect for entertaining or relaxing with family. A 2-piece powder room and inviting foyer complete the main level. Follow oak stairs with matching handrails to the second floor, where you'll find four generous bedrooms, a tiled laundry room, and two full bathrooms. The primary bedroom is a serene retreat with a walk-in closet and a spa-inspired ensuite featuring a glass shower and freestanding tub. Outside, this home exudes curb appeal with James Hardie siding, a premium insulated steel-panel garage door, decorative window grills, and coastal-inspired architectural detailing. Enjoy the outdoors year-round from your covered front porch or entertain in style under the loggia off the dining room, seamlessly extending your living space. Built by Mariposa Homes, a trusted name in Southern Ontario since 1998 with over 1,000 homes to their name, The Salacia delivers timeless craftsmanship in a peaceful, well-connected community. Don't miss your chance to experience lakeside luxury contact today for a private showing!
Property Description
127 Inverness Street, Kincardine, N2Z 2Z4
Property type
Detached
Lot size
N/A acres
Style
2-Storey
Approx. Area
N/A Sqft
Home Overview
Last check for updates
Virtual tour
N/A
Basement information
Full,Unfinished
Building size
N/A
Status
In-Active
Property sub type
Maintenance fee
$N/A
Year built
--
Walk around the neighborhood
127 Inverness Street, Kincardine, N2Z 2Z4Nearby Places

Angela Yang
Sales Representative, ANCHOR NEW HOMES INC.
English, Mandarin
Residential ResaleProperty ManagementPre Construction
Mortgage Information
Estimated Payment
$0 Principal and Interest
 Walk Score for 127 Inverness Street
Walk Score for 127 Inverness Street

Book a Showing
Tour this home with Angela
Frequently Asked Questions about Inverness Street
Recently Sold Homes in Kincardine
Check out recently sold properties. Listings updated daily
See the Latest Listings by Cities
1500+ home for sale in Ontario
