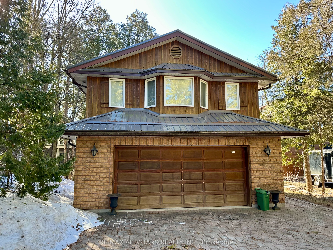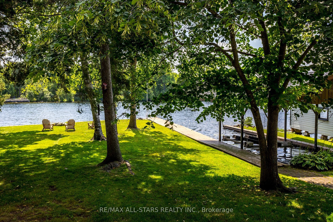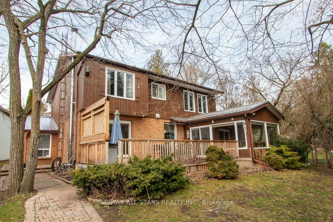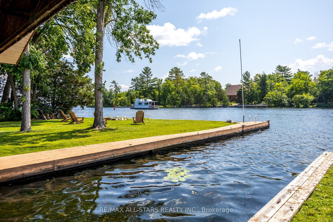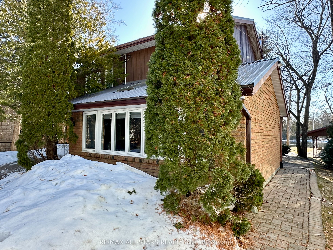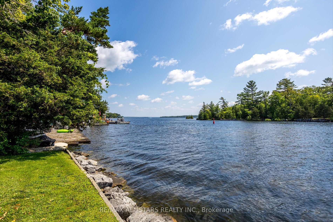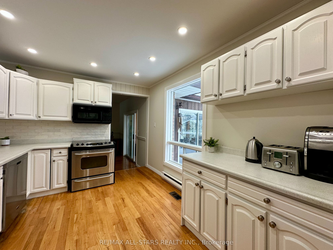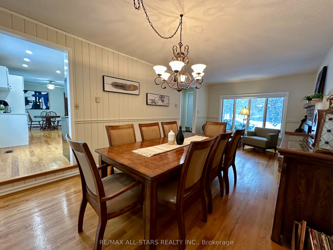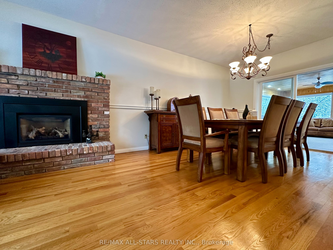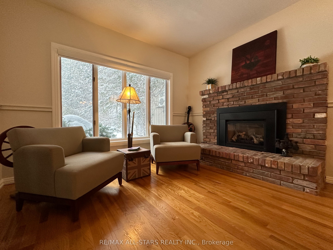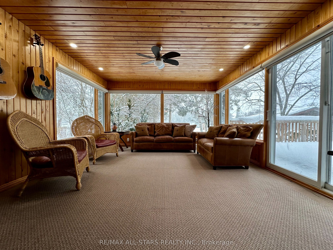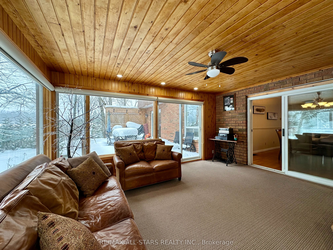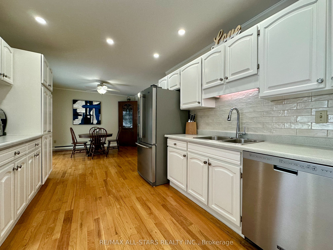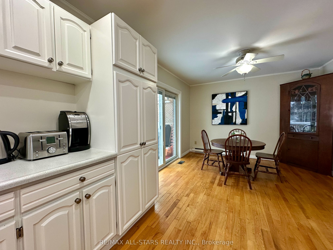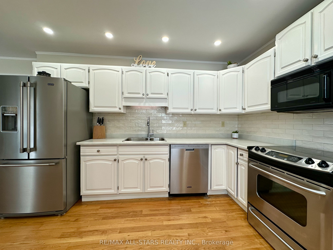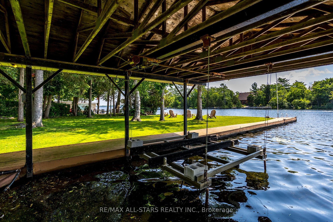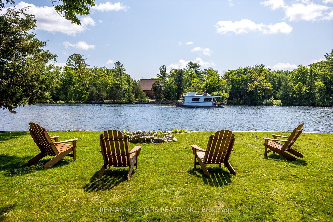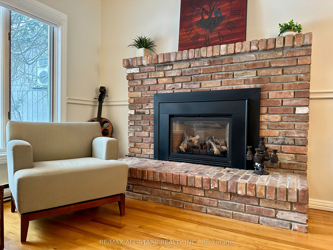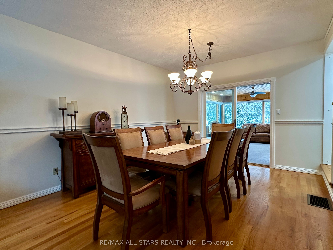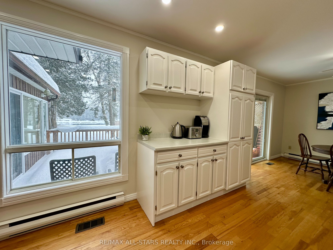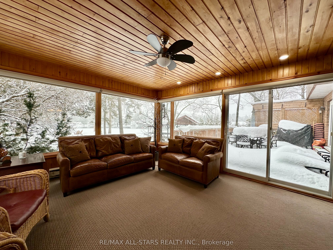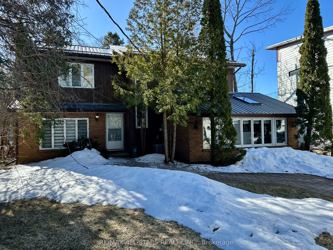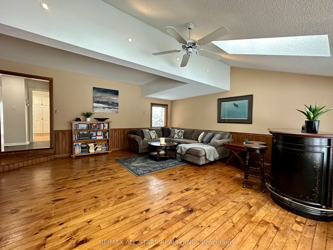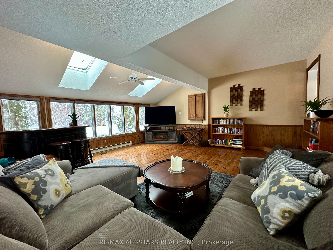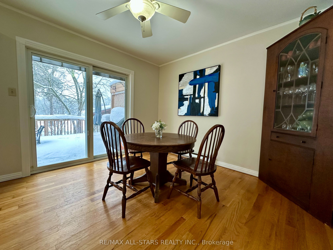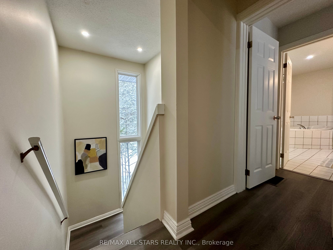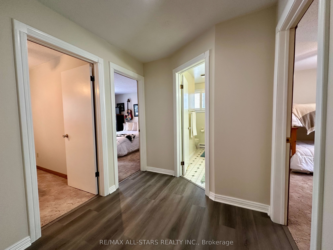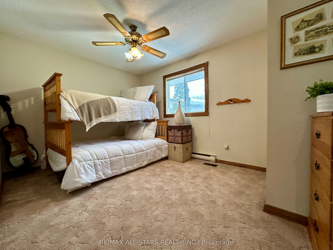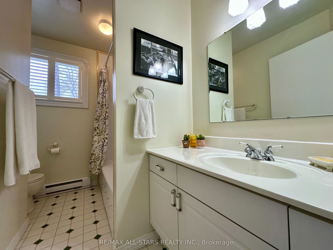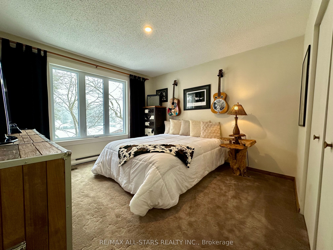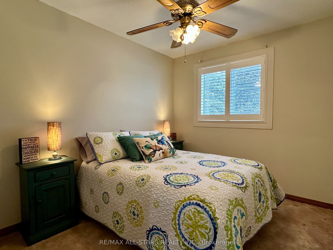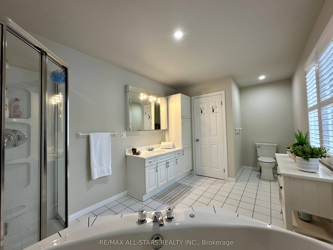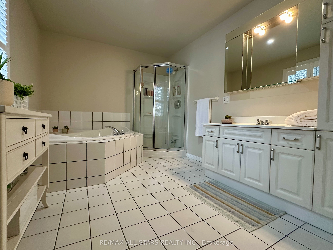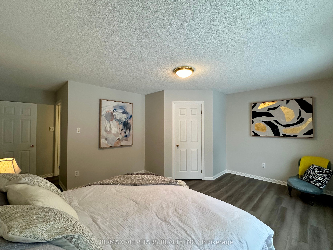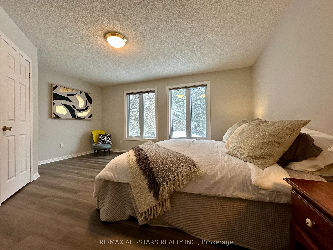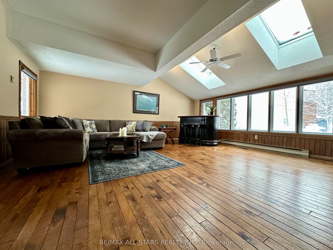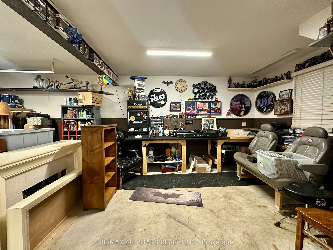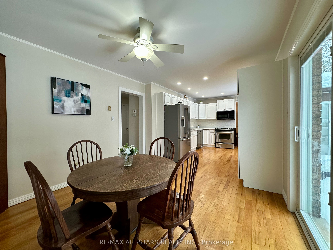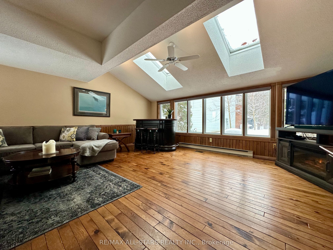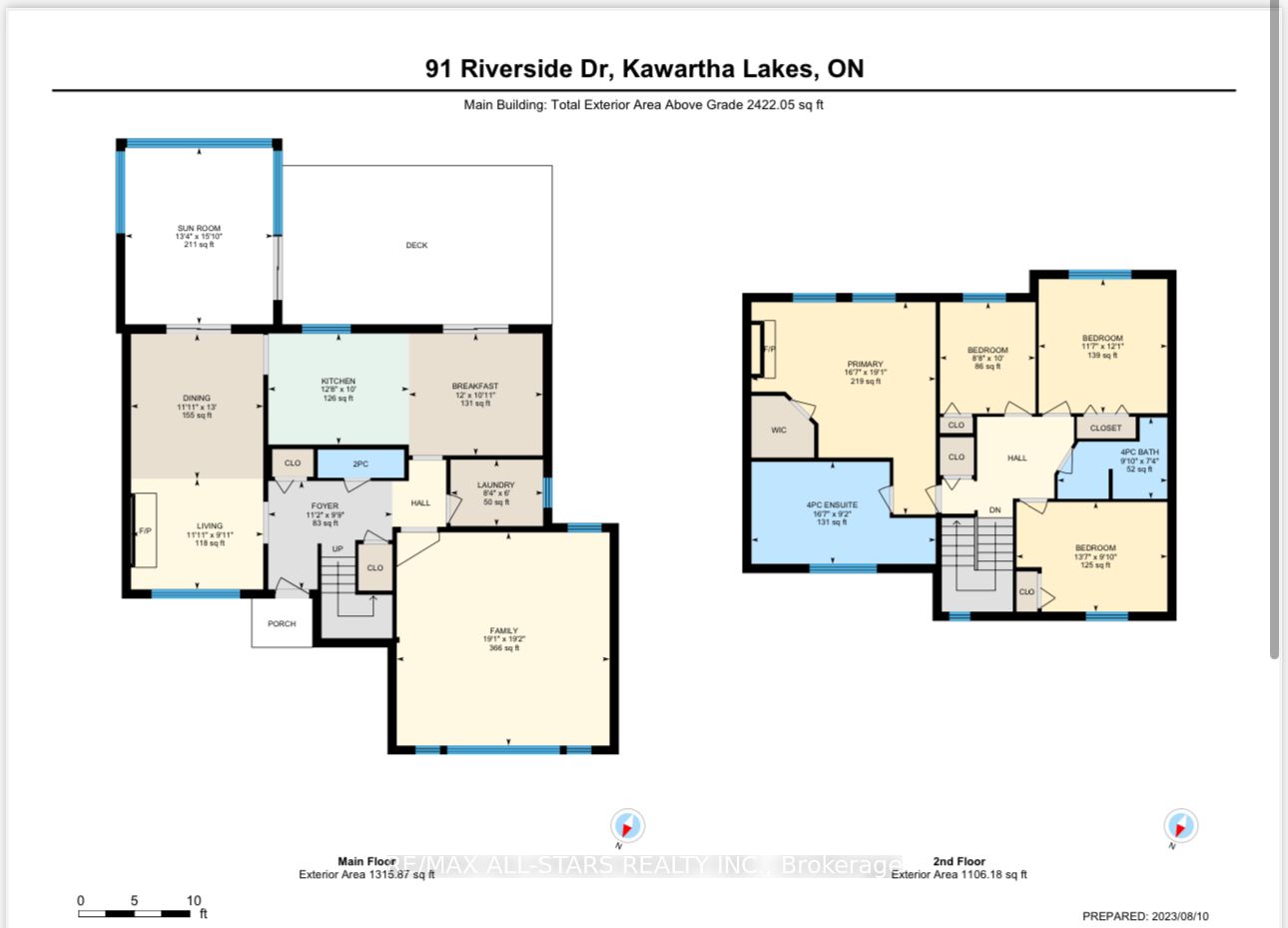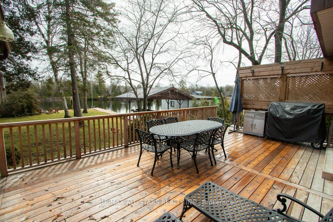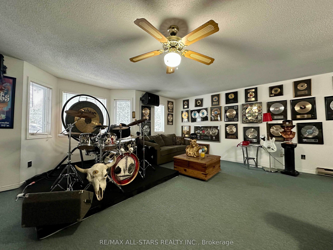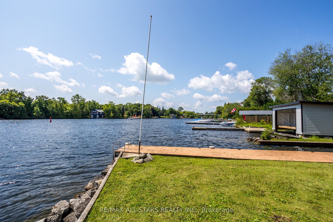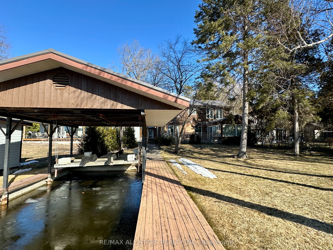
List Price: $1,325,000
91 Riverside Drive, Kawartha Lakes, K0M 1A0
- By RE/MAX ALL-STARS REALTY INC.
Detached|MLS - #X11957535|New
4 Bed
3 Bath
2000-2500 Sqft.
Detached Garage
Price comparison with similar homes in Kawartha Lakes
Compared to 47 similar homes
28.9% Higher↑
Market Avg. of (47 similar homes)
$1,027,727
Note * Price comparison is based on the similar properties listed in the area and may not be accurate. Consult licences real estate agent for accurate comparison
Room Information
| Room Type | Features | Level |
|---|---|---|
| Living Room 3.62 x 3.03 m | Combined w/Dining | Main |
| Dining Room 3.62 x 3.97 m | Main | |
| Kitchen 3.85 x 3.04 m | Stainless Steel Appl | Main |
| Primary Bedroom 5.04 x 5.81 m | 4 Pc Ensuite, Walk-In Closet(s) | Second |
| Bedroom 2 2.63 x 3.05 m | Second | |
| Bedroom 3 3.52 x 3.67 m | Second | |
| Bedroom 4 4.15 x 3 m | Second |
Client Remarks
Nestled on the highly sought-after Riverside Drive in Bobcaygeon, this waterfront home offers the perfect blend of in town and lakeside living. Located on the Trent-Severn Waterway, this 4-bedroom, 3-bathroom home boasts a spacious primary suite with a luxurious en-suite featuring a jet tub. The main floor showcases a formal dining room with a cozy gas fireplace, a large living room ideal for entertaining, and a sunroom with water views. The eat in kitchen walks out to a waterside deck, perfect for enjoying morning coffee or evening sunsets. The detached double-car garage includes a finished loft space above, offering endless possibilities for a guest suite or home office. Outside features a covered boat slip with lift, interlocking brick driveway, and large, mature-treed yard that add to the home's exceptional appeal. Recent updates include a newer cedar deck, metal roof, propane furnace, fresh paint throughout, new flooring in the primary bedroom, invisible fence, and some upgraded doors and windows. Situated on a year round, municipal paved road & on municipal water & sewer.
Property Description
91 Riverside Drive, Kawartha Lakes, K0M 1A0
Property type
Detached
Lot size
< .50 acres
Style
2-Storey
Approx. Area
N/A Sqft
Home Overview
Last check for updates
Virtual tour
N/A
Basement information
Crawl Space,Unfinished
Building size
N/A
Status
In-Active
Property sub type
Maintenance fee
$N/A
Year built
2024
Walk around the neighborhood
91 Riverside Drive, Kawartha Lakes, K0M 1A0Nearby Places

Shally Shi
Sales Representative, Dolphin Realty Inc
English, Mandarin
Residential ResaleProperty ManagementPre Construction
Mortgage Information
Estimated Payment
$0 Principal and Interest
 Walk Score for 91 Riverside Drive
Walk Score for 91 Riverside Drive

Book a Showing
Tour this home with Shally
Frequently Asked Questions about Riverside Drive
Recently Sold Homes in Kawartha Lakes
Check out recently sold properties. Listings updated daily
No Image Found
Local MLS®️ rules require you to log in and accept their terms of use to view certain listing data.
No Image Found
Local MLS®️ rules require you to log in and accept their terms of use to view certain listing data.
No Image Found
Local MLS®️ rules require you to log in and accept their terms of use to view certain listing data.
No Image Found
Local MLS®️ rules require you to log in and accept their terms of use to view certain listing data.
No Image Found
Local MLS®️ rules require you to log in and accept their terms of use to view certain listing data.
No Image Found
Local MLS®️ rules require you to log in and accept their terms of use to view certain listing data.
No Image Found
Local MLS®️ rules require you to log in and accept their terms of use to view certain listing data.
No Image Found
Local MLS®️ rules require you to log in and accept their terms of use to view certain listing data.
Check out 100+ listings near this property. Listings updated daily
See the Latest Listings by Cities
1500+ home for sale in Ontario
