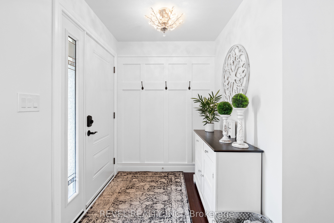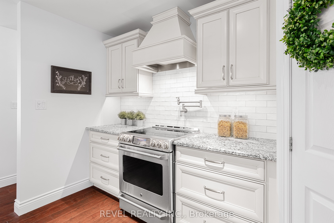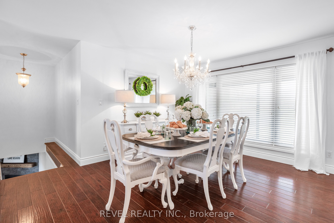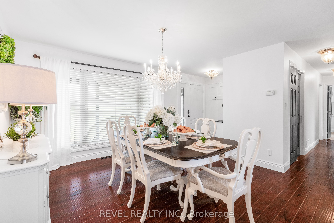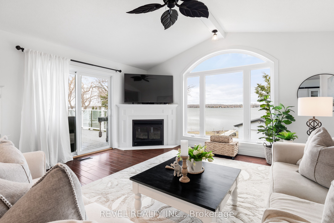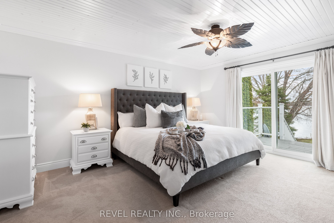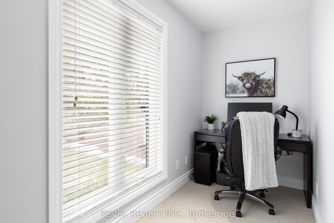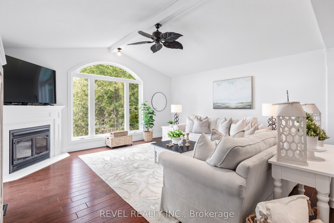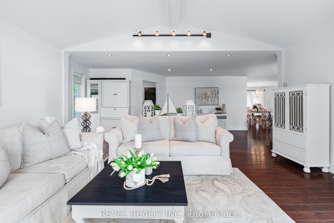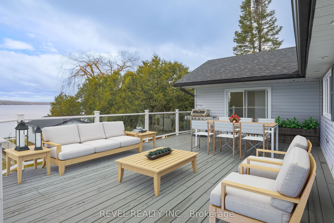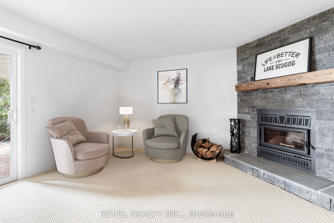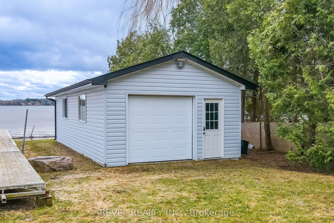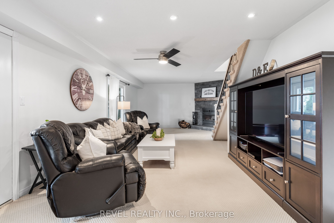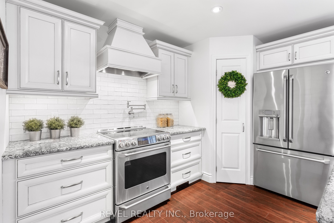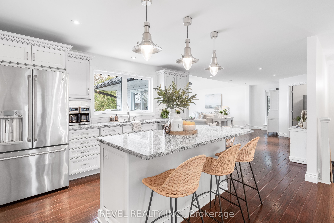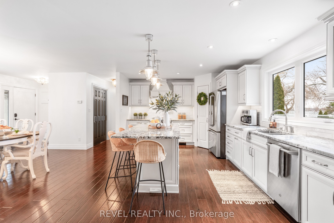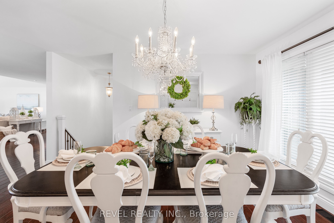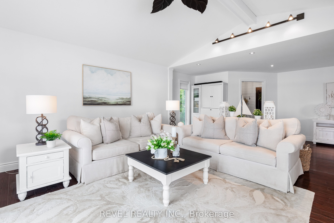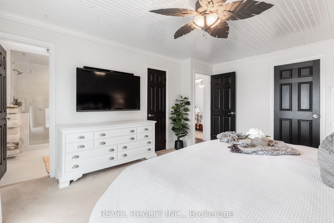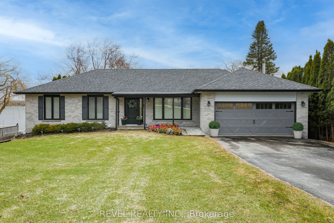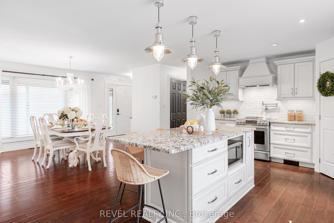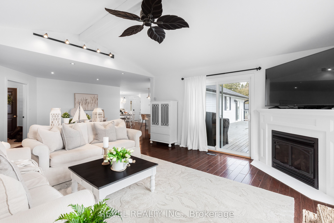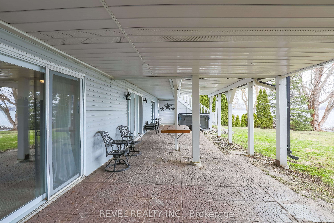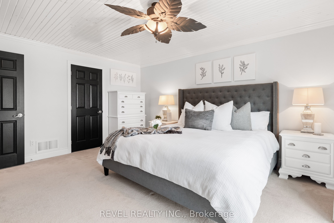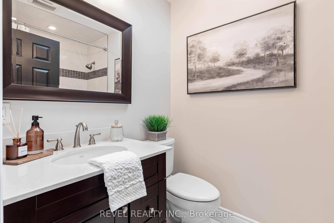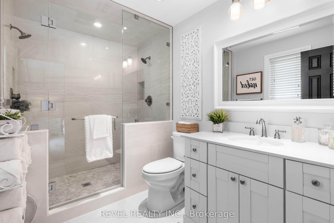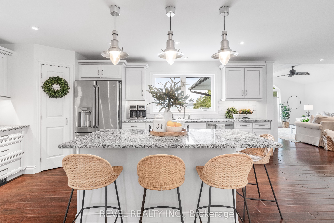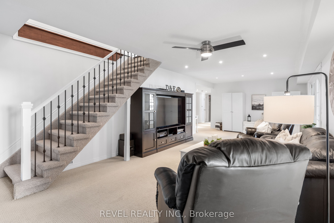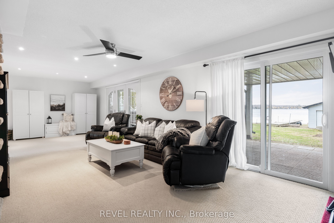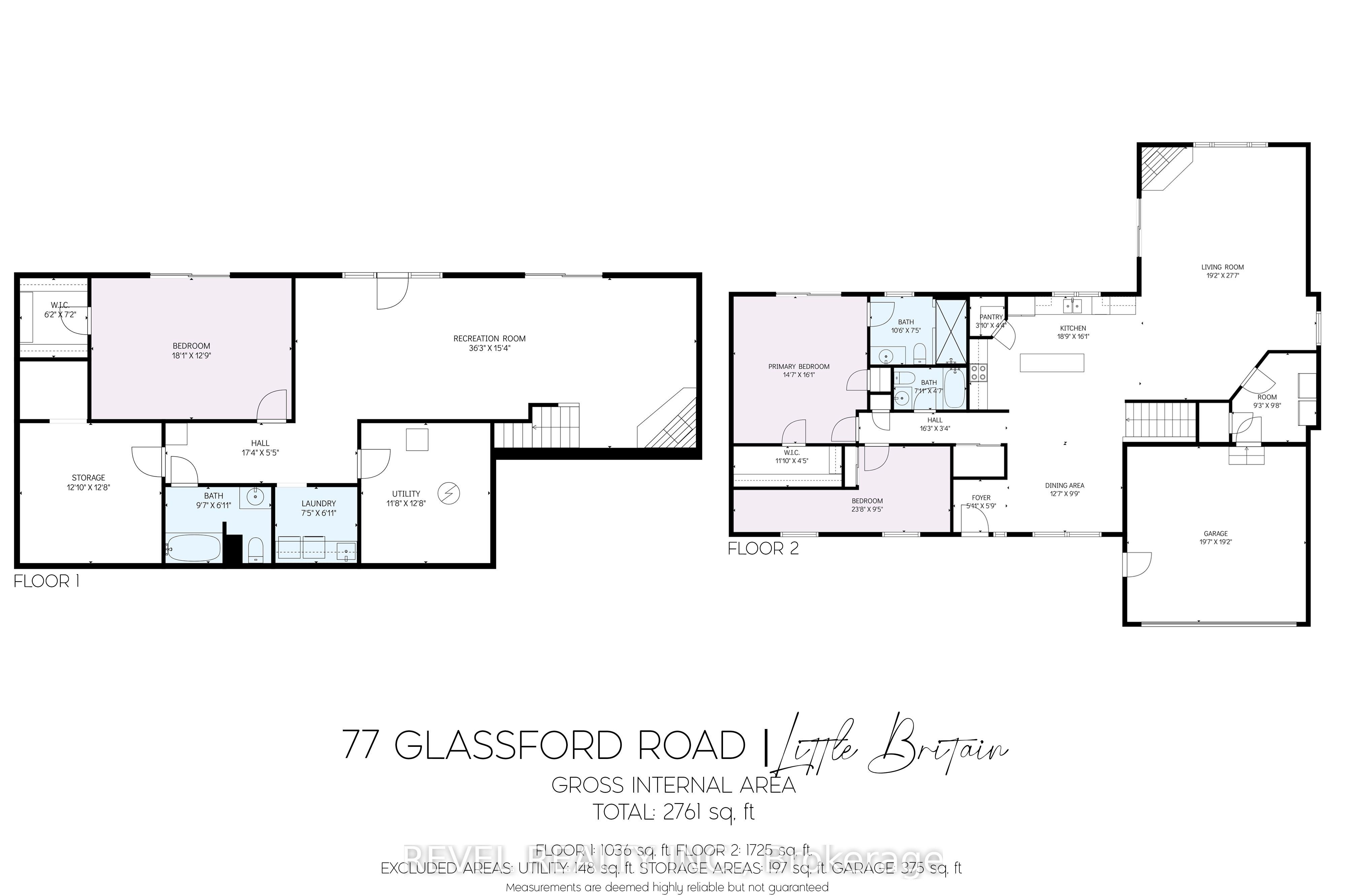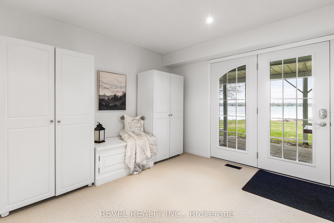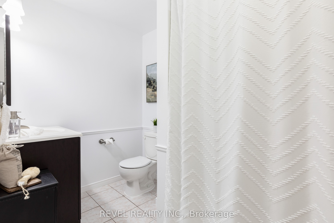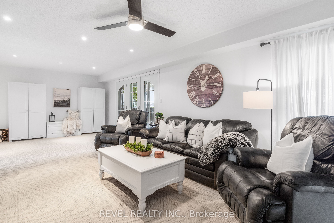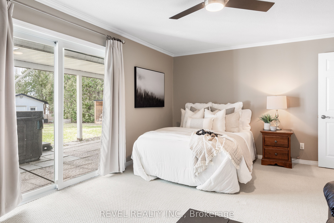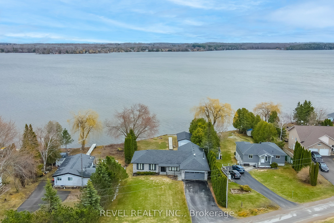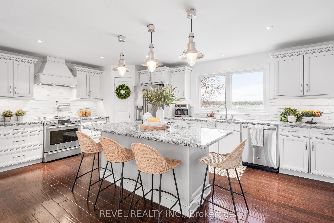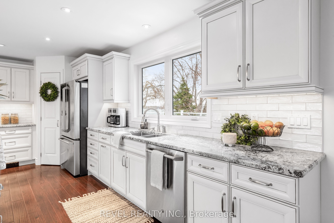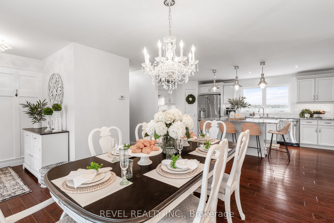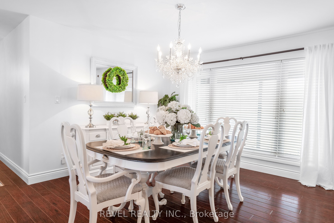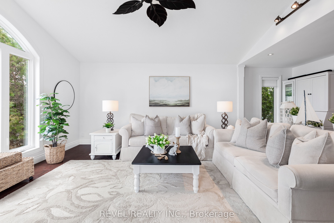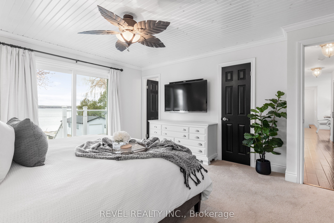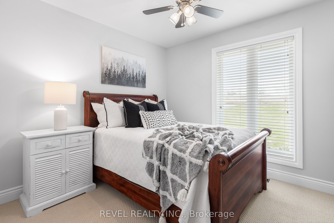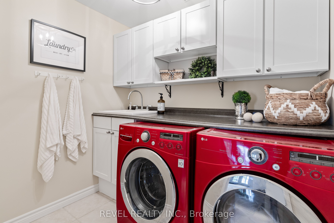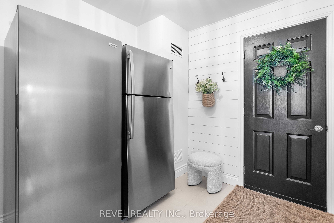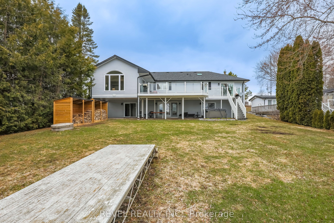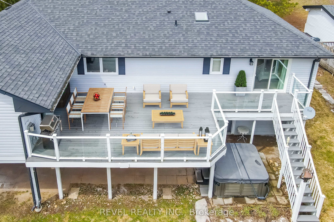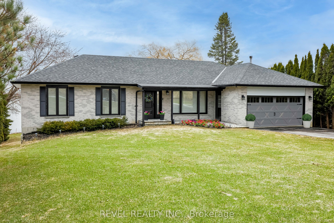
List Price: $1,700,000
77 Glassford Road, Kawartha Lakes, K0M 2C0
- By REVEL REALTY INC.
Detached|MLS - #X12089871|New
3 Bed
3 Bath
1500-2000 Sqft.
Attached Garage
Price comparison with similar homes in Kawartha Lakes
Compared to 35 similar homes
70.3% Higher↑
Market Avg. of (35 similar homes)
$998,149
Note * Price comparison is based on the similar properties listed in the area and may not be accurate. Consult licences real estate agent for accurate comparison
Room Information
| Room Type | Features | Level |
|---|---|---|
| Dining Room 3.87 x 3.02 m | Main | |
| Kitchen 5.76 x 4.91 m | Main | |
| Living Room 5.85 x 8.44 m | Main | |
| Primary Bedroom 4.48 x 4.91 m | Main | |
| Bedroom 2 7.25 x 2.9 m | Main | |
| Bedroom 3 5.52 x 3.93 m | Walk-In Closet(s) | Lower |
Client Remarks
Experience refined lakeside living in this beautifully crafted custom bungalow, perfectly situated on a spacious lot along a quiet street. Designed for both comfort and elegance, this waterfront home offers breathtaking sunrises over Lake Scugog and golden sunsets across a serene open field an ideal setting for relaxation and entertaining.Step into the open-concept main floor, where high-end finishes meet functional design. The gourmet kitchen features upgraded cabinetry, a walk-in pantry, granite countertops, stainless steel appliances, and a custom island perfect for hosting. Gleaming hardwood floors flow into a stylish dining area and an inviting great room, complete with cathedral ceiling, a cozy fireplace, and oversized windows showcasing panoramic lake views.Walk out onto the expansive deck with sleek glass railings perfect for entertaining or relaxing with your morning coffee or evening wine. The main level offers two generously sized bedrooms, including a primary suite with an upgraded ensuite, a walk-in closet, and patio doors leading directly to the deck. The second bedroom features large double windows, filling the space with natural light. A spacious mudroom connects to the double-car attached garage, offering convenience and ample storage.The finished lower level boasts a large rec room with a natural stone wood-burning fireplace, walkout access to a covered patio and saltwater hot tub, a third bedroom with a walk-in closet and direct walkout to the patio, a four-piece bath, and a dedicated laundry room.Bonus features include a rare dry boathouse with two overhead doors perfect for hobbyists, boaters, or extra storage space complete with 100-amp electrical service.Located just minutes from the charming towns of Lindsay and Port Perry, this property offers the perfect blend of luxury, nature, and community.Make this peaceful lakefront retreat your dream home or seasonal escape.
Property Description
77 Glassford Road, Kawartha Lakes, K0M 2C0
Property type
Detached
Lot size
.50-1.99 acres
Style
Bungalow
Approx. Area
N/A Sqft
Home Overview
Last check for updates
Virtual tour
N/A
Basement information
Finished with Walk-Out
Building size
N/A
Status
In-Active
Property sub type
Maintenance fee
$N/A
Year built
2025
Walk around the neighborhood
77 Glassford Road, Kawartha Lakes, K0M 2C0Nearby Places

Shally Shi
Sales Representative, Dolphin Realty Inc
English, Mandarin
Residential ResaleProperty ManagementPre Construction
Mortgage Information
Estimated Payment
$0 Principal and Interest
 Walk Score for 77 Glassford Road
Walk Score for 77 Glassford Road

Book a Showing
Tour this home with Shally
Frequently Asked Questions about Glassford Road
Recently Sold Homes in Kawartha Lakes
Check out recently sold properties. Listings updated daily
No Image Found
Local MLS®️ rules require you to log in and accept their terms of use to view certain listing data.
No Image Found
Local MLS®️ rules require you to log in and accept their terms of use to view certain listing data.
No Image Found
Local MLS®️ rules require you to log in and accept their terms of use to view certain listing data.
No Image Found
Local MLS®️ rules require you to log in and accept their terms of use to view certain listing data.
No Image Found
Local MLS®️ rules require you to log in and accept their terms of use to view certain listing data.
No Image Found
Local MLS®️ rules require you to log in and accept their terms of use to view certain listing data.
No Image Found
Local MLS®️ rules require you to log in and accept their terms of use to view certain listing data.
No Image Found
Local MLS®️ rules require you to log in and accept their terms of use to view certain listing data.
Check out 100+ listings near this property. Listings updated daily
See the Latest Listings by Cities
1500+ home for sale in Ontario
