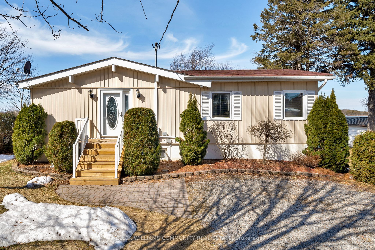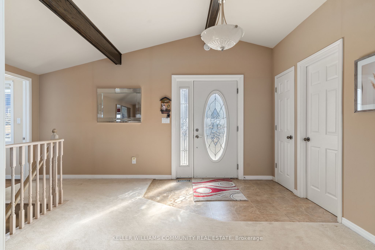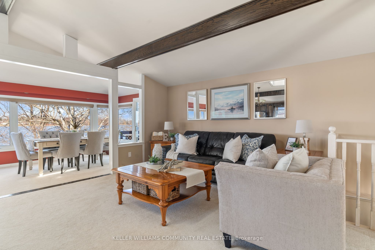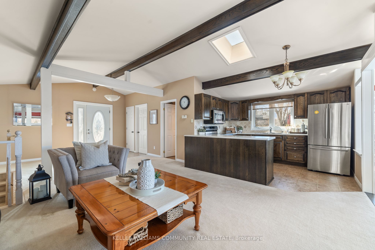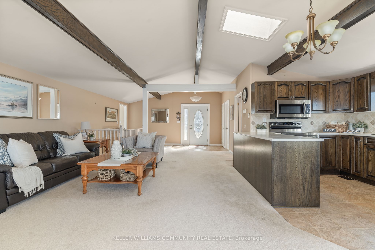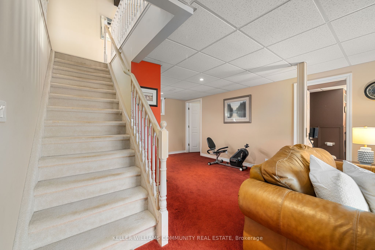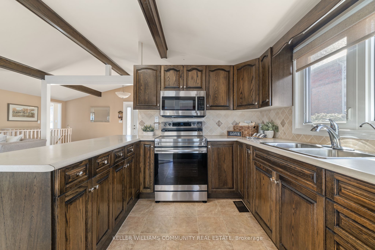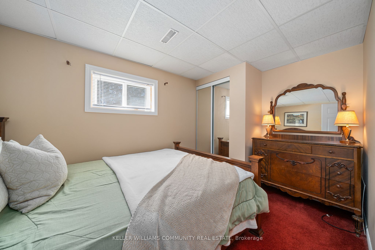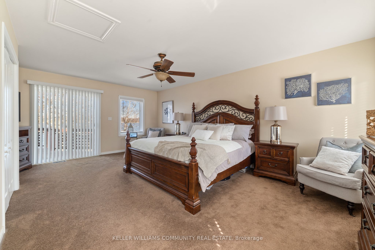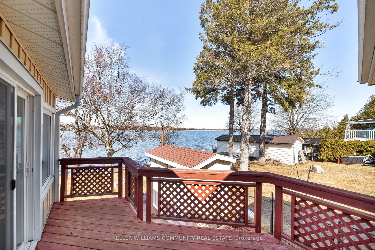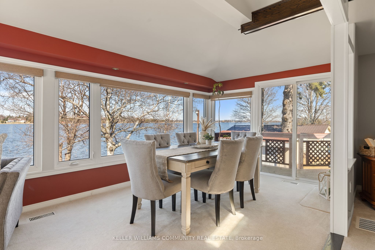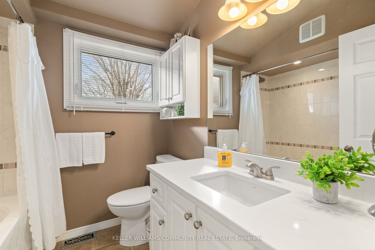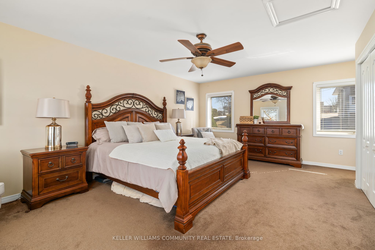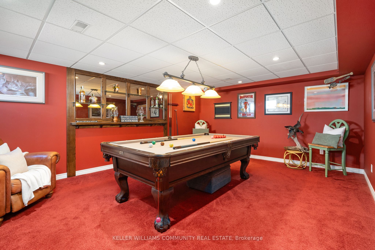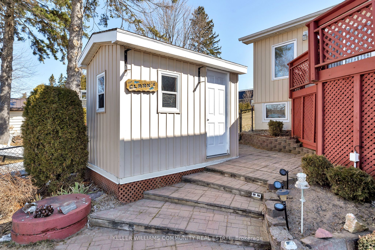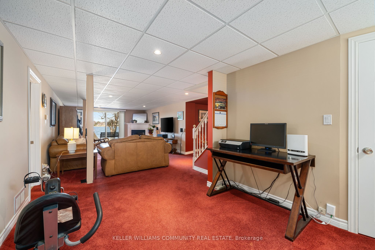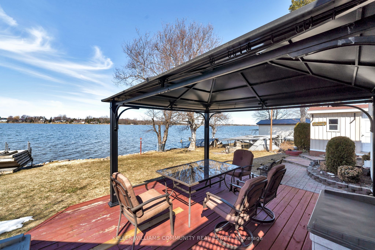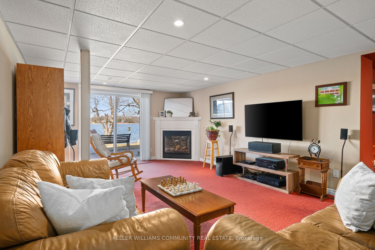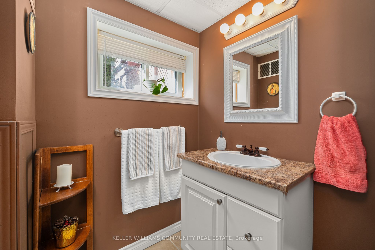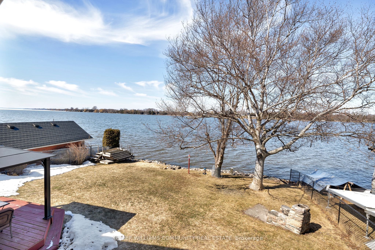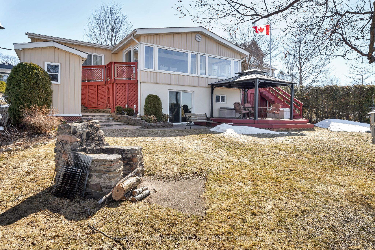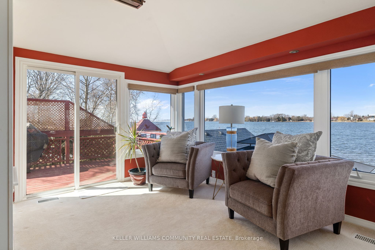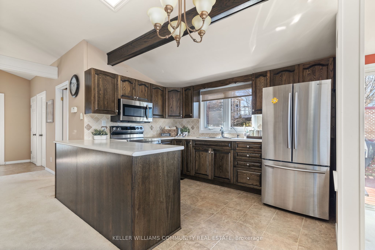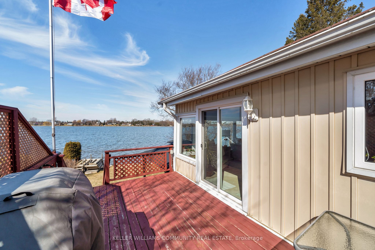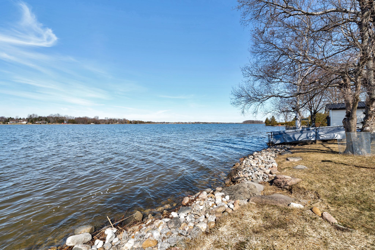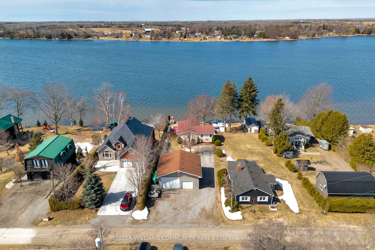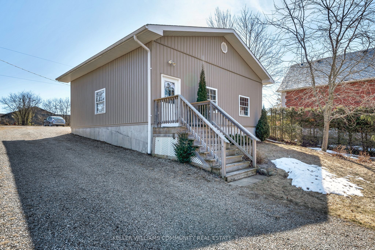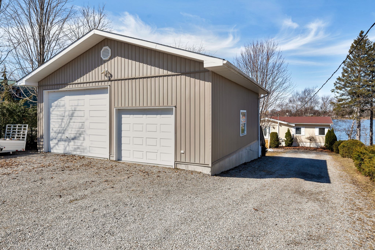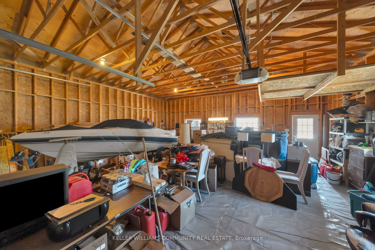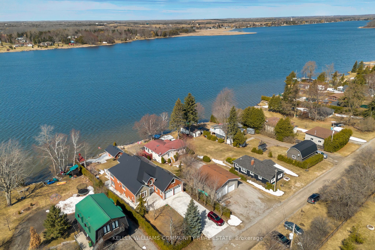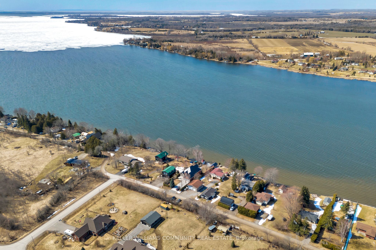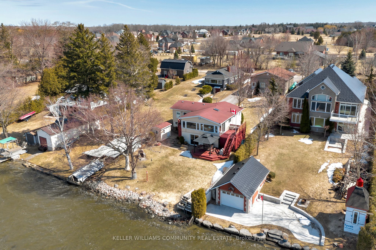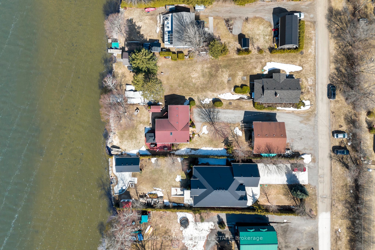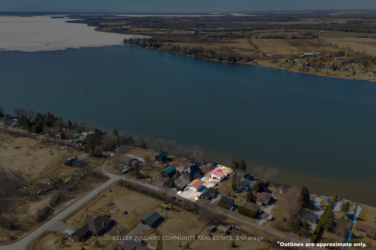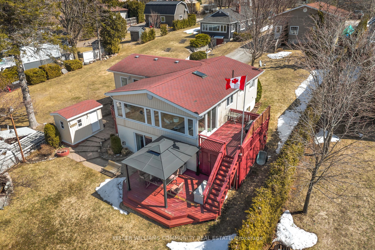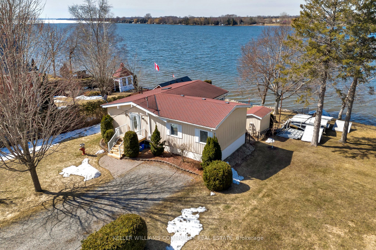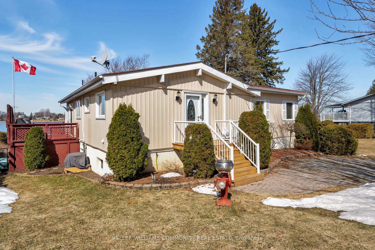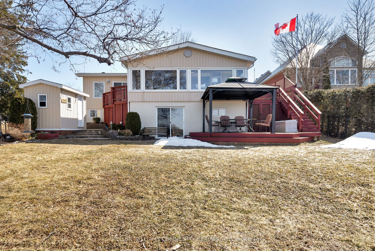
List Price: $979,000
61 Loon Street, Kawartha Lakes, L0B 1K0
- By KELLER WILLIAMS COMMUNITY REAL ESTATE
Detached|MLS - #X12049792|New
2 Bed
2 Bath
Detached Garage
Price comparison with similar homes in Kawartha Lakes
Compared to 13 similar homes
23.2% Higher↑
Market Avg. of (13 similar homes)
$794,854
Note * Price comparison is based on the similar properties listed in the area and may not be accurate. Consult licences real estate agent for accurate comparison
Room Information
| Room Type | Features | Level |
|---|---|---|
| Living Room 5 x 7.9 m | Main | |
| Kitchen 2.64 x 3.4 m | Main | |
| Dining Room 7.22 x 3.03 m | Main | |
| Primary Bedroom 4.55 x 6.3 m | Main | |
| Bedroom 2 2.4 x 3.49 m | Lower |
Client Remarks
Whether youre dreaming of a peaceful retreat, a place to grow into, or a home where you can create lasting waterfront memories, this is the opportunity youve been waiting for.Upon entering the home you'll first notice the captivating panoramic views of Lake Scugog from your main floor dining area. The open concept space is bright, spacious, and perfect for entertaining or cozy nights in enjoying sunsets from the West-facing windows. With two generous bedrooms and easy potential for a third, this home offers flexibility to suit your needs. The walkout basement extends your living space, leading to a beautifully landscaped yard and patio, creating a seamless connection between indoor and outdoor living. The expansive rec room with pool table is perfect for hosting friends and family, or easily convert the space into a 3rd bedroom for your growing family. The outdoors offer plenty of yard space for entertaining, which leads to the pristine sandy-bottom waterfront-perfect for swimming, water activities, or nearly endless boating right from your 80 ft dock. With towns such as Lindsay and Port Perry easily within reach via boat, imagine the countless days exploring all of the local waterside hot spots. A large 30'x30' garage/workshop (2014) provides plenty of space for boat/vehicle storage, hobbies, or extra workspace, while the driveway offers ample parking for 10+ cars. With natural gas heating, main floor laundry, and modern conveniences throughout, this home is designed for effortless year-round living. Nestled in a sought-after executive neighbourhood, this property offers the perfect escape from the city while still being just 30 minutes from Peterborough, 20 minutes from Durham, and 15 minutes from Lindsay. Approx. yearly costs for utilities: Enbridge $1044, Hydro One $2217, Road Fee $75, HWT $264
Property Description
61 Loon Street, Kawartha Lakes, L0B 1K0
Property type
Detached
Lot size
< .50 acres
Style
Bungalow
Approx. Area
N/A Sqft
Home Overview
Last check for updates
Virtual tour
N/A
Basement information
Finished with Walk-Out
Building size
N/A
Status
In-Active
Property sub type
Maintenance fee
$N/A
Year built
2024
Walk around the neighborhood
61 Loon Street, Kawartha Lakes, L0B 1K0Nearby Places

Shally Shi
Sales Representative, Dolphin Realty Inc
English, Mandarin
Residential ResaleProperty ManagementPre Construction
Mortgage Information
Estimated Payment
$0 Principal and Interest
 Walk Score for 61 Loon Street
Walk Score for 61 Loon Street

Book a Showing
Tour this home with Shally
Frequently Asked Questions about Loon Street
Recently Sold Homes in Kawartha Lakes
Check out recently sold properties. Listings updated daily
No Image Found
Local MLS®️ rules require you to log in and accept their terms of use to view certain listing data.
No Image Found
Local MLS®️ rules require you to log in and accept their terms of use to view certain listing data.
No Image Found
Local MLS®️ rules require you to log in and accept their terms of use to view certain listing data.
No Image Found
Local MLS®️ rules require you to log in and accept their terms of use to view certain listing data.
No Image Found
Local MLS®️ rules require you to log in and accept their terms of use to view certain listing data.
No Image Found
Local MLS®️ rules require you to log in and accept their terms of use to view certain listing data.
No Image Found
Local MLS®️ rules require you to log in and accept their terms of use to view certain listing data.
No Image Found
Local MLS®️ rules require you to log in and accept their terms of use to view certain listing data.
Check out 100+ listings near this property. Listings updated daily
See the Latest Listings by Cities
1500+ home for sale in Ontario
