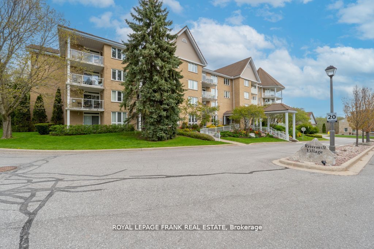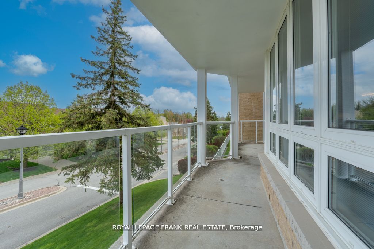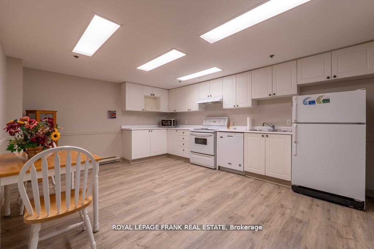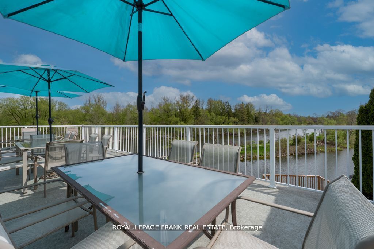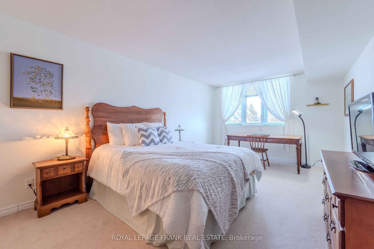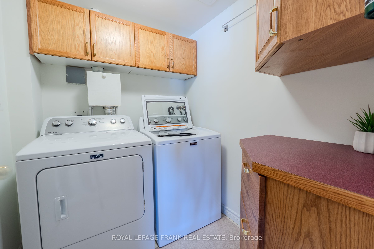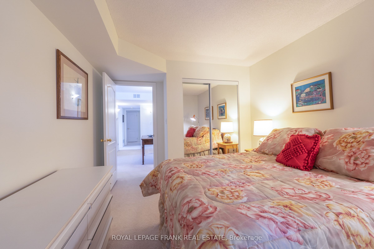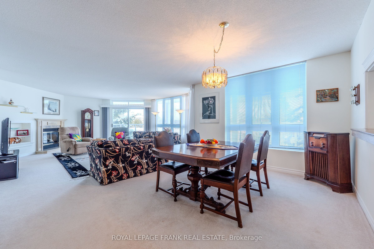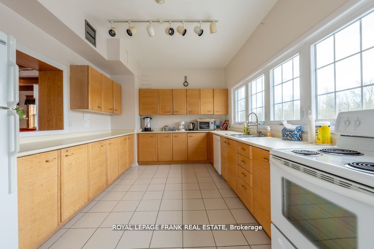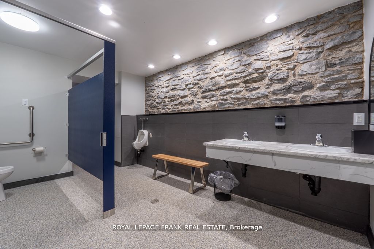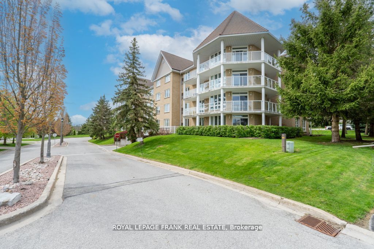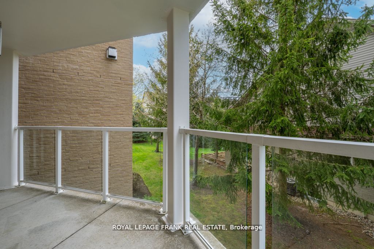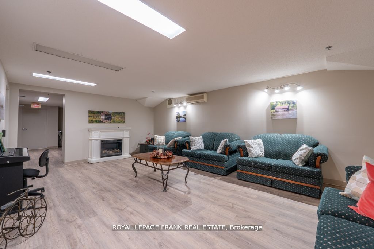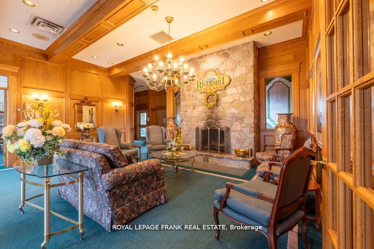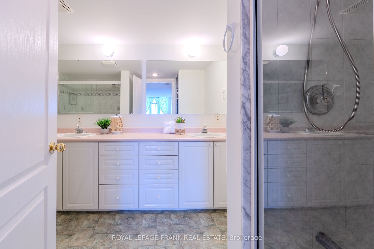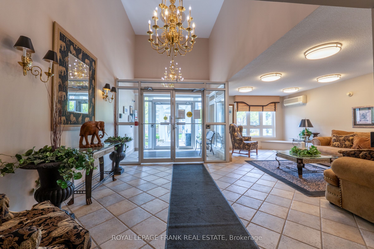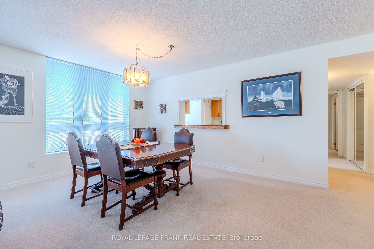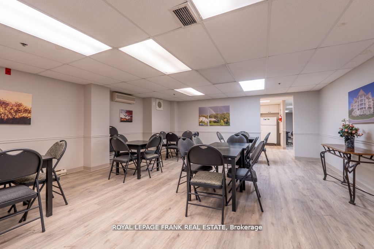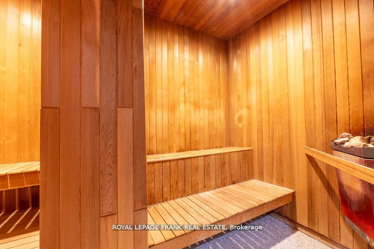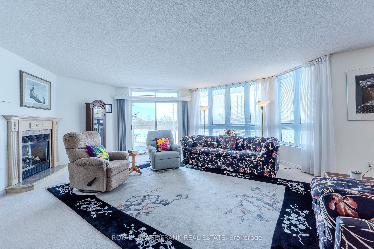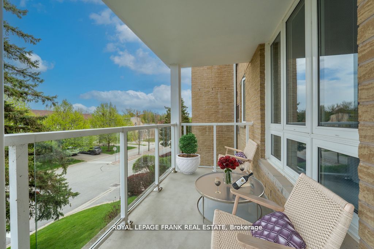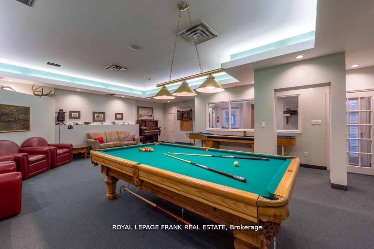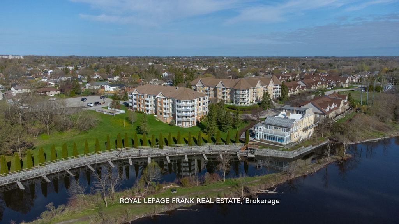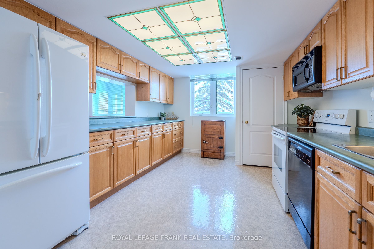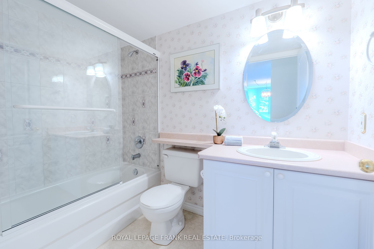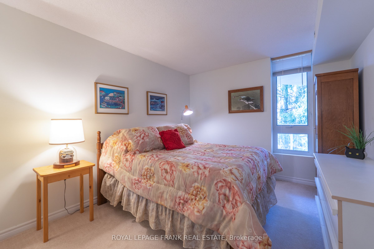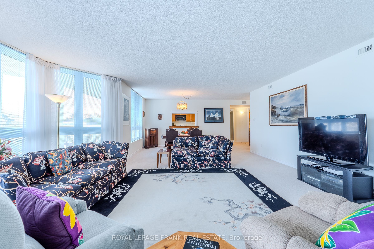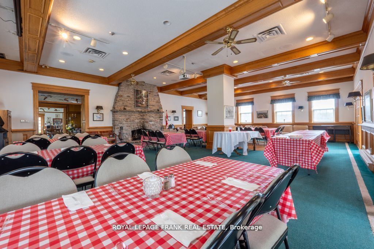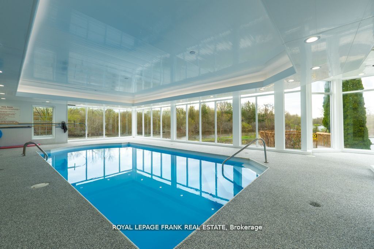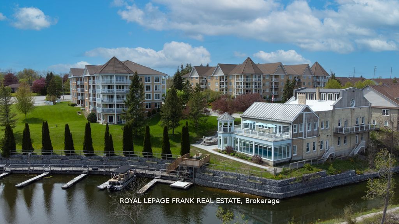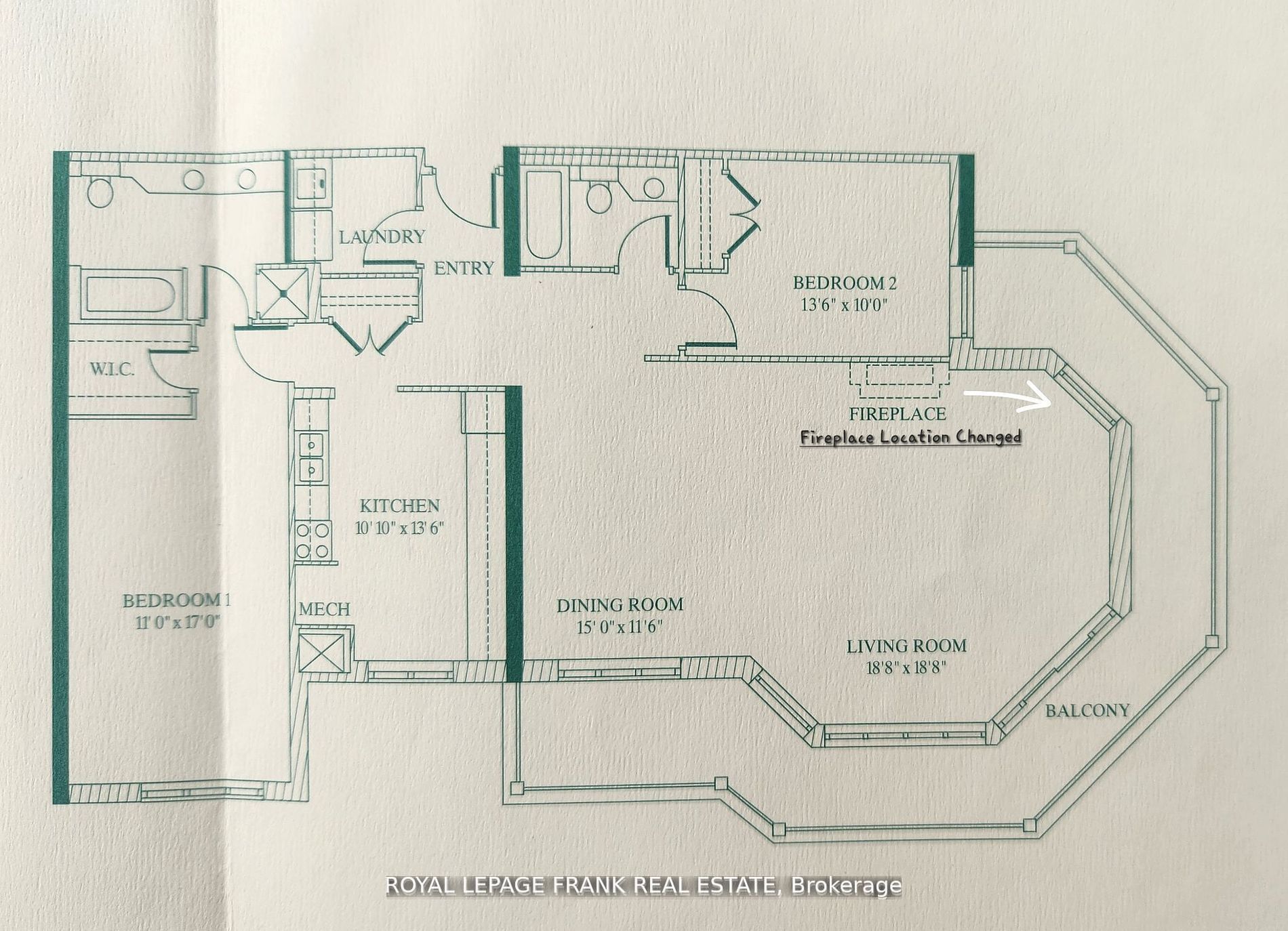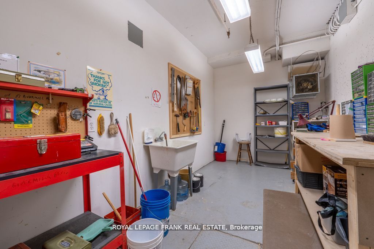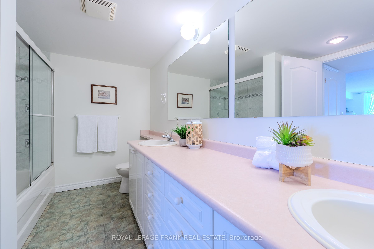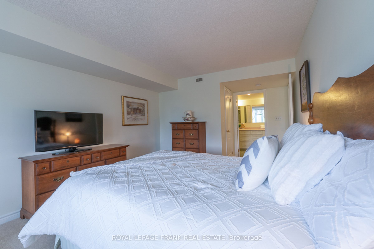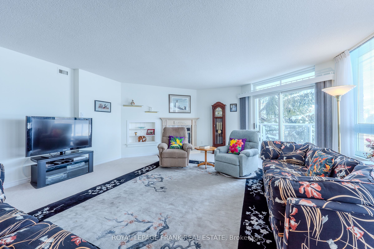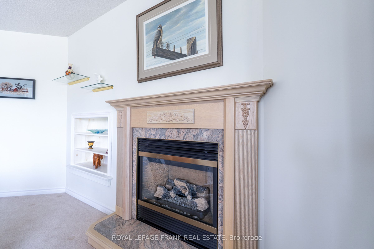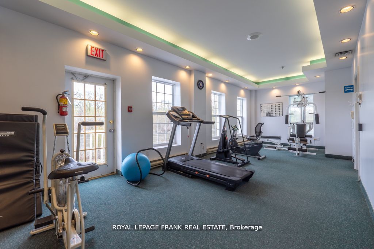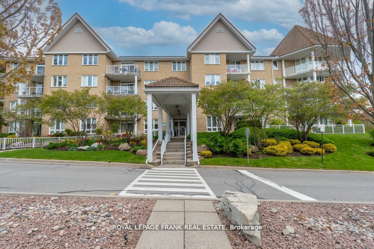
List Price: $619,900 + $1,177 maint. fee
51 Rivermill Boulevard, Kawartha Lakes, K9V 6E8
- By ROYAL LEPAGE FRANK REAL ESTATE
Condo Apartment|MLS - #X11907960|New
2 Bed
2 Bath
1400-1599 Sqft.
Underground Garage
Included in Maintenance Fee:
Heat
Hydro
Water
CAC
Common Elements
Building Insurance
Parking
Price comparison with similar homes in Kawartha Lakes
Compared to 10 similar homes
-14.8% Lower↓
Market Avg. of (10 similar homes)
$727,630
Note * Price comparison is based on the similar properties listed in the area and may not be accurate. Consult licences real estate agent for accurate comparison
Room Information
| Room Type | Features | Level |
|---|---|---|
| Living Room 5.69 x 5.69 m | Gas Fireplace, Balcony | Main |
| Dining Room 4.57 x 3.5 m | Main | |
| Kitchen 4.11 x 3.3 m | Main | |
| Primary Bedroom 5.18 x 3.35 m | Main | |
| Bedroom 4.11 x 3.05 m | Main |
Client Remarks
Embrace the Uniqueness! A rarely offered & highly coveted corner suite flaunting over 50 feet of wrap around balcony, an abundance of cheerful windows & offering refreshing summer breezes. Immerse yourself in the perfect blend of indoor & outdoor space with almost 1,500 sq ft of lovely bright interior living area. Bring your dining room suite & big comfy chairs to this open plan & enjoy the welcoming ambiance enhanced with the most elegant gas fireplace! Step-saver kitchen with handy passthrough to dining room. Great split bedroom plan for privacy, with oversized principal bedroom, walk-in closet & large ensuite bath. Includes 6 appliances & in-suite laundry rm. BBQing allowed, natural gas heating, central air, prime easy-access underground parking spot, locker & there is even a fabulous multipurpose/party room in the basement. Magnificent natural setting & friendly waterfront community with on-site boat docking available. Pet-friendly... take your furry friend for a walk along the waterfront grounds & through the bush. Amazing historic club house includes newly renovated heated indoor pool, sauna, gym, pool table, shuffleboard, card room, huge party area w/ dance floor, fireplace, 2 sun decks, tennis, pickleball & RV parking. Condo fee includes heat, hydro & water. Enjoy turnkey freedom & resort-like amenities. Doesn't Get Any Better Than This!
Property Description
51 Rivermill Boulevard, Kawartha Lakes, K9V 6E8
Property type
Condo Apartment
Lot size
N/A acres
Style
Apartment
Approx. Area
N/A Sqft
Home Overview
Last check for updates
Virtual tour
N/A
Basement information
Other
Building size
N/A
Status
In-Active
Property sub type
Maintenance fee
$1,177.25
Year built
--
Amenities
Exercise Room
Indoor Pool
Party Room/Meeting Room
Rooftop Deck/Garden
Tennis Court
Visitor Parking
Walk around the neighborhood
51 Rivermill Boulevard, Kawartha Lakes, K9V 6E8Nearby Places

Shally Shi
Sales Representative, Dolphin Realty Inc
English, Mandarin
Residential ResaleProperty ManagementPre Construction
Mortgage Information
Estimated Payment
$0 Principal and Interest
 Walk Score for 51 Rivermill Boulevard
Walk Score for 51 Rivermill Boulevard

Book a Showing
Tour this home with Shally
Frequently Asked Questions about Rivermill Boulevard
Recently Sold Homes in Kawartha Lakes
Check out recently sold properties. Listings updated daily
No Image Found
Local MLS®️ rules require you to log in and accept their terms of use to view certain listing data.
No Image Found
Local MLS®️ rules require you to log in and accept their terms of use to view certain listing data.
No Image Found
Local MLS®️ rules require you to log in and accept their terms of use to view certain listing data.
No Image Found
Local MLS®️ rules require you to log in and accept their terms of use to view certain listing data.
No Image Found
Local MLS®️ rules require you to log in and accept their terms of use to view certain listing data.
No Image Found
Local MLS®️ rules require you to log in and accept their terms of use to view certain listing data.
No Image Found
Local MLS®️ rules require you to log in and accept their terms of use to view certain listing data.
No Image Found
Local MLS®️ rules require you to log in and accept their terms of use to view certain listing data.
Check out 100+ listings near this property. Listings updated daily
See the Latest Listings by Cities
1500+ home for sale in Ontario
