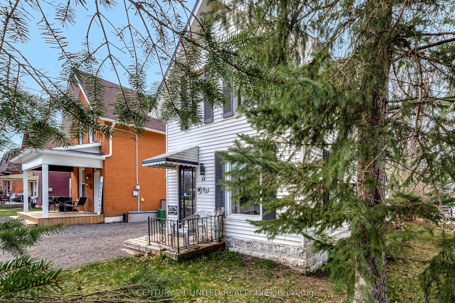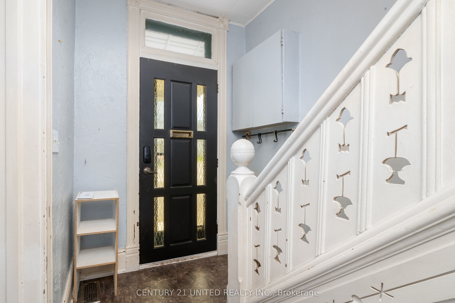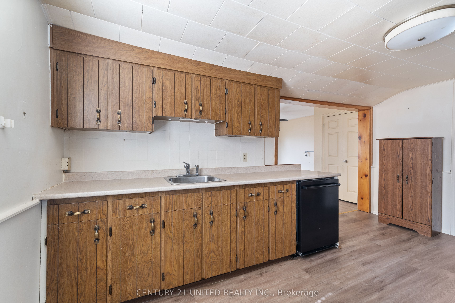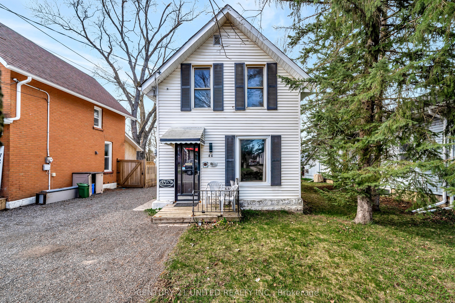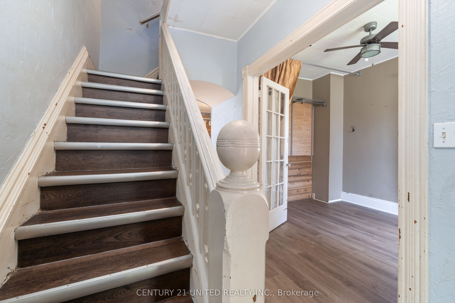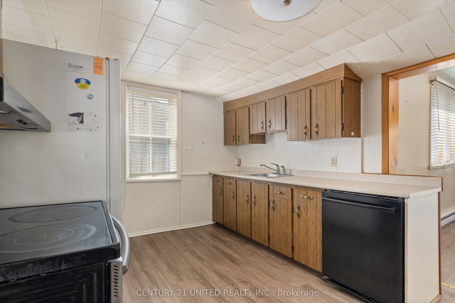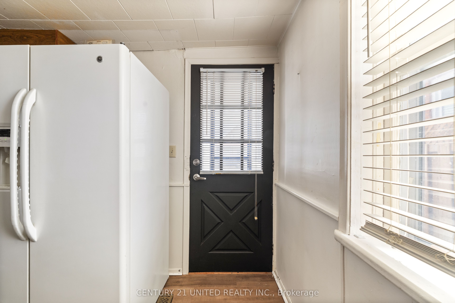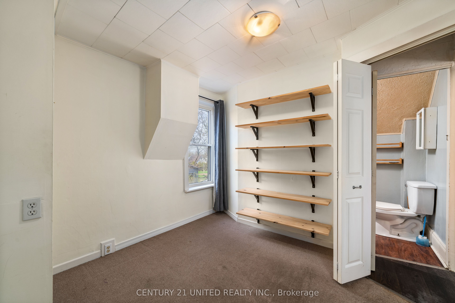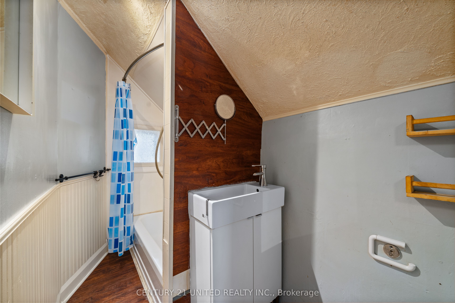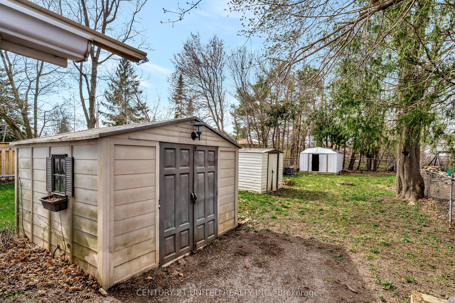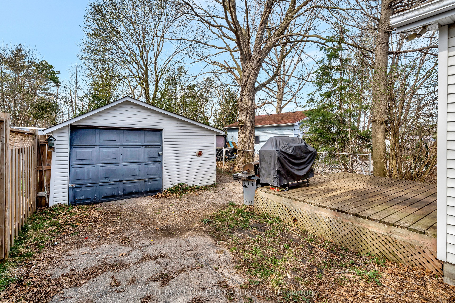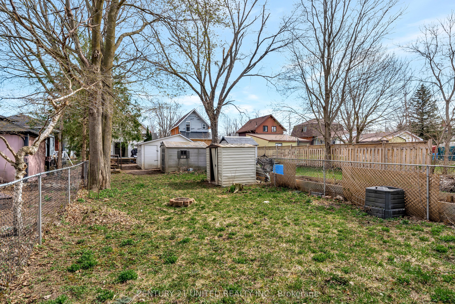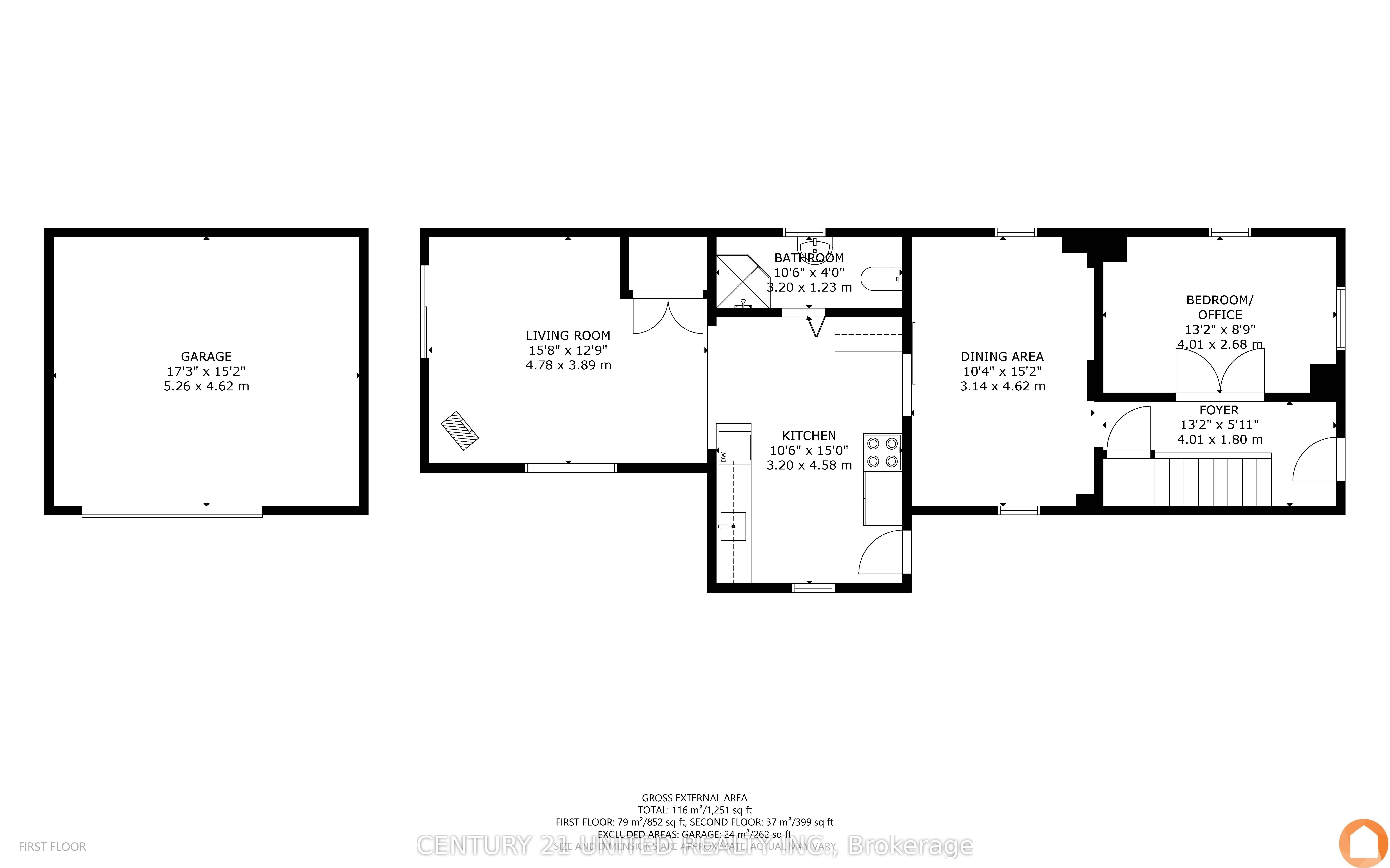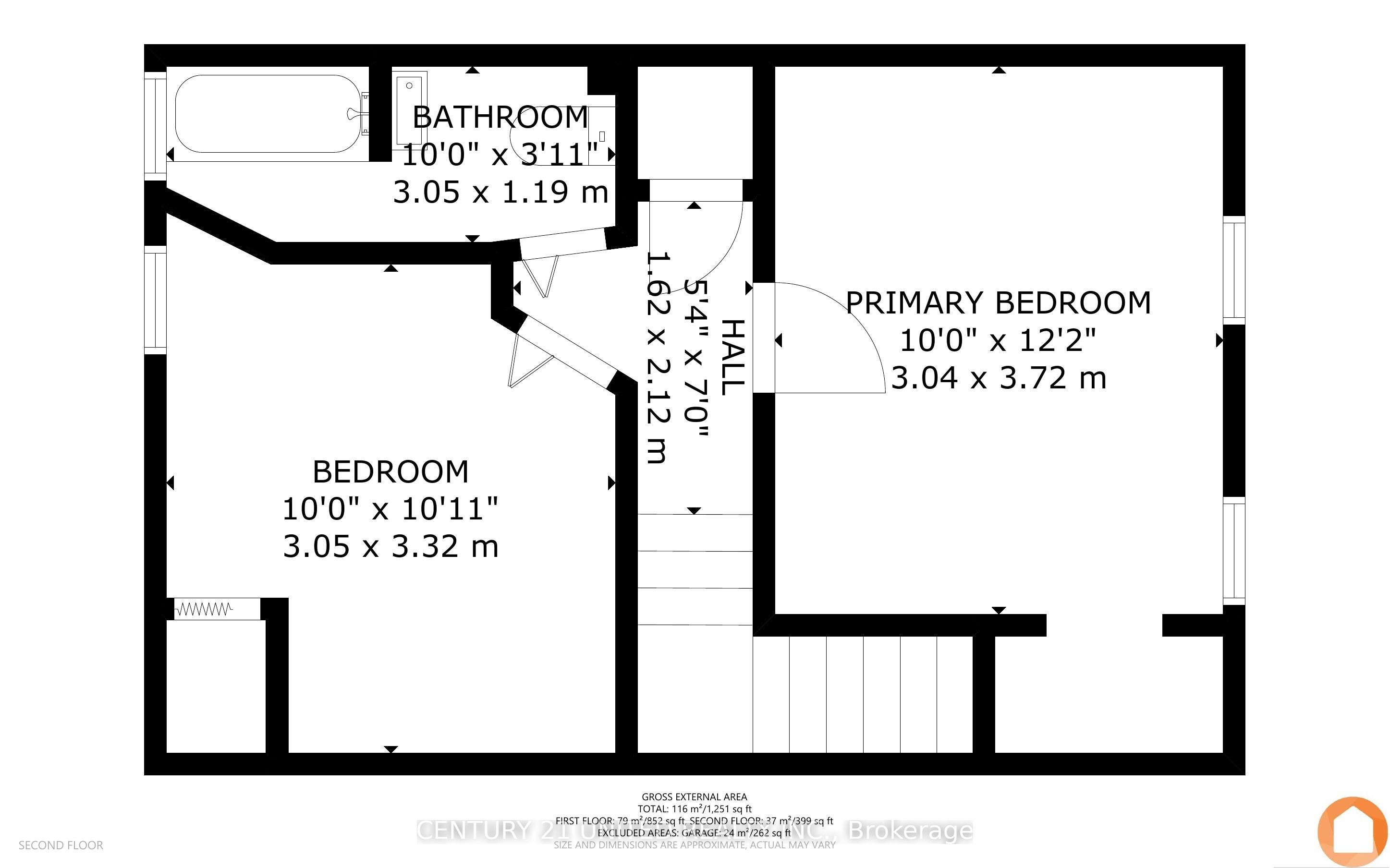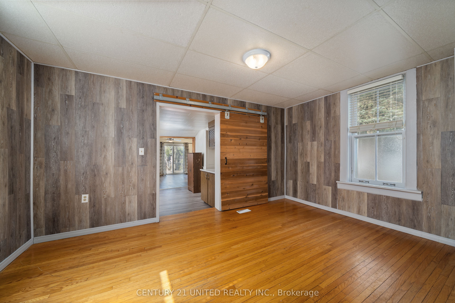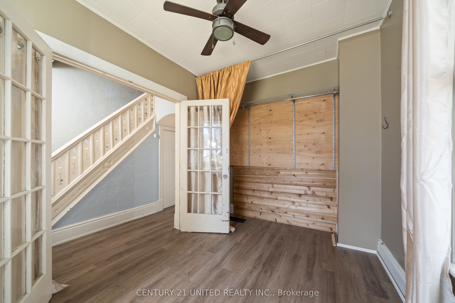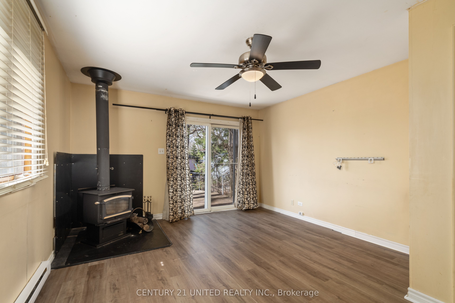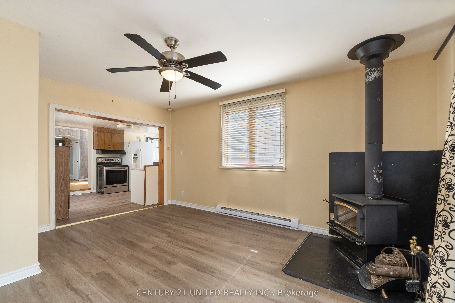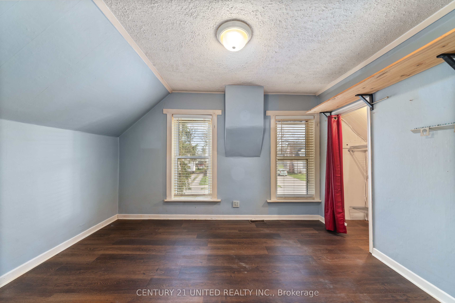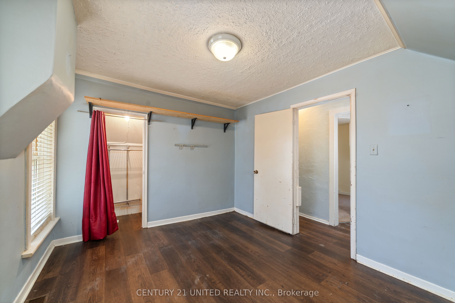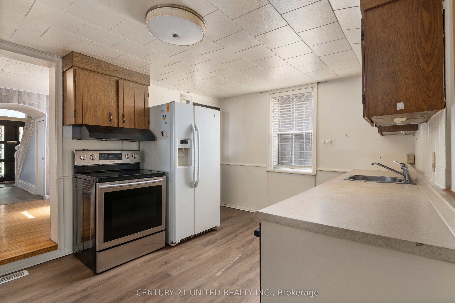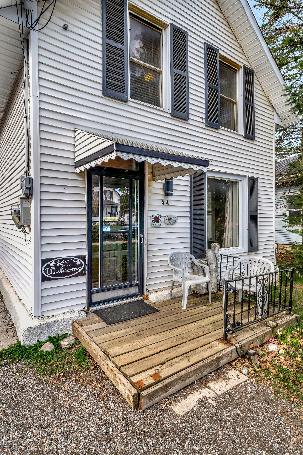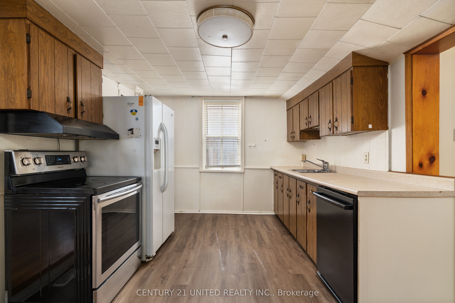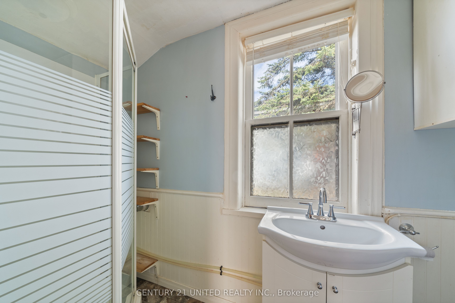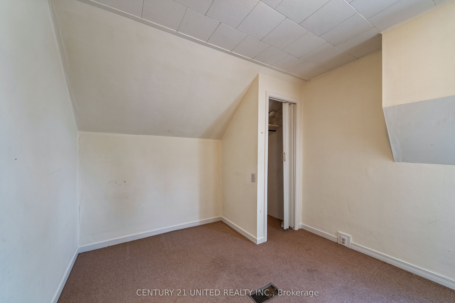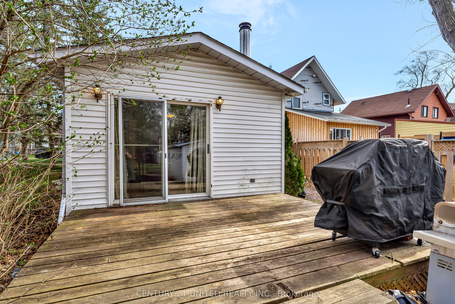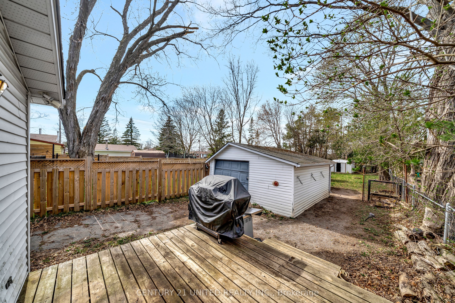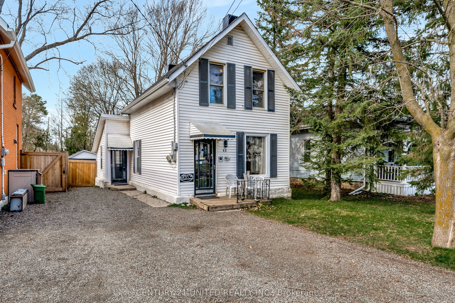
List Price: $449,900
44 Elgin Street, Kawartha Lakes, K9V 3W3
- By CENTURY 21 UNITED REALTY INC.
Detached|MLS - #X12119592|New
3 Bed
2 Bath
1100-1500 Sqft.
Lot Size: 28 x 198 Feet
Detached Garage
Price comparison with similar homes in Kawartha Lakes
Compared to 112 similar homes
-49.8% Lower↓
Market Avg. of (112 similar homes)
$896,489
Note * Price comparison is based on the similar properties listed in the area and may not be accurate. Consult licences real estate agent for accurate comparison
Room Information
| Room Type | Features | Level |
|---|---|---|
| Living Room 4.78 x 3.89 m | Main | |
| Kitchen 3.2 x 4.58 m | Main | |
| Dining Room 3.14 x 4.62 m | Main | |
| Bedroom 2 4.01 x 2.68 m | Main | |
| Primary Bedroom 3.04 x 3.72 m | Second | |
| Bedroom 3 3.05 x 3.32 m | Second |
Client Remarks
Welcome to 44 Elgin Street in the heart of Lindsay - a charming 1.5 storey home that's full of potential and perfect for those craving a mix of character, space, and flexibility. This property offers a deep, fully fenced backyard (198 ft) that's ready for family BBQ's, campfires, gardening, or letting the kids (or dogs) run free. A detached 1.5 car garage, plus two additional sheds offer ample storage for tools, toys, and maybe even that future she-shed or workshop you've been dreaming of. Inside, you'll find a cozy living room with a walk-out to the deck - perfect for your morning coffee or winding down by the wood-burning stove on cooler evenings. A separate dining room makes entertaining easy, while the main floor bedroom offers flexibility as a guest room, office, or playroom. There's also a 3-piece bath and main floor laundry. Upstairs, you'll find two additional bedrooms and a 4-piece bath. Whether you're a first-time buyer, downsizer, or someone who simply loves small-town living with a big backyard, this home checks the boxes. Located close to parks, schools, and all of Lindsay's downtown charm. This home has been pre-inspected. Immediate possession available!
Property Description
44 Elgin Street, Kawartha Lakes, K9V 3W3
Property type
Detached
Lot size
< .50 acres
Style
1 1/2 Storey
Approx. Area
N/A Sqft
Home Overview
Basement information
Crawl Space
Building size
N/A
Status
In-Active
Property sub type
Maintenance fee
$N/A
Year built
2024
Walk around the neighborhood
44 Elgin Street, Kawartha Lakes, K9V 3W3Nearby Places

Angela Yang
Sales Representative, ANCHOR NEW HOMES INC.
English, Mandarin
Residential ResaleProperty ManagementPre Construction
Mortgage Information
Estimated Payment
$0 Principal and Interest
 Walk Score for 44 Elgin Street
Walk Score for 44 Elgin Street

Book a Showing
Tour this home with Angela
Frequently Asked Questions about Elgin Street
Recently Sold Homes in Kawartha Lakes
Check out recently sold properties. Listings updated daily
See the Latest Listings by Cities
1500+ home for sale in Ontario
