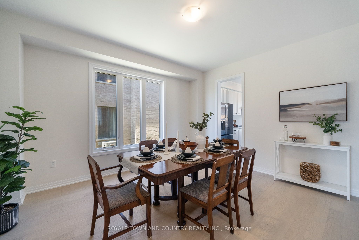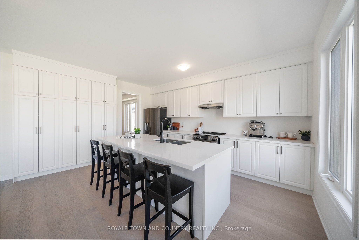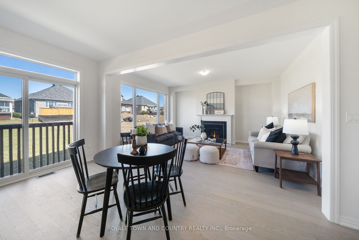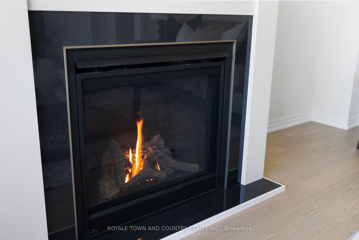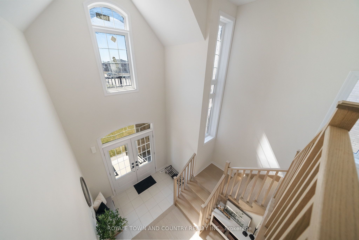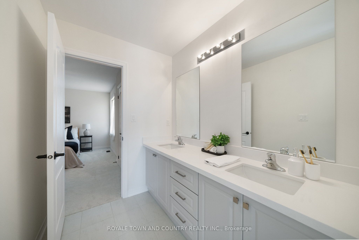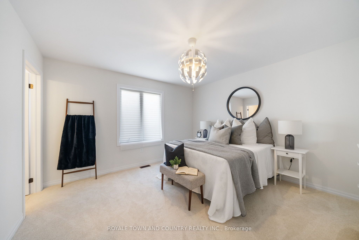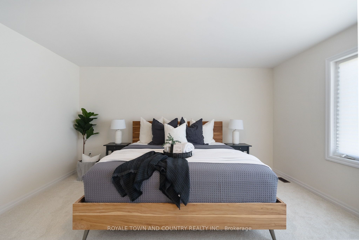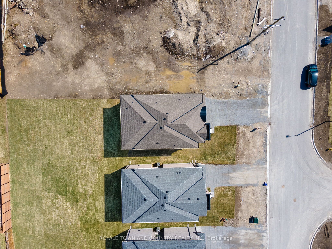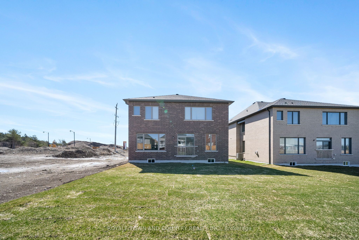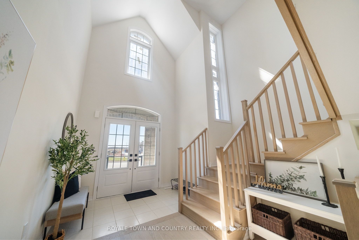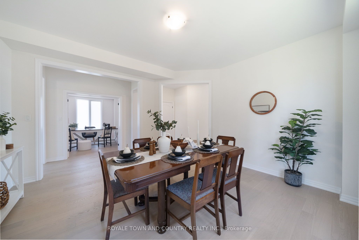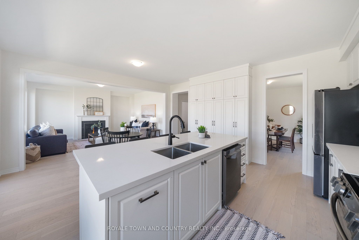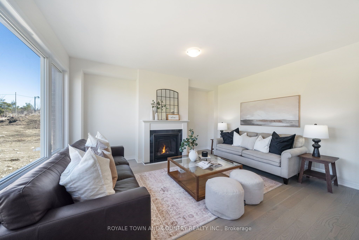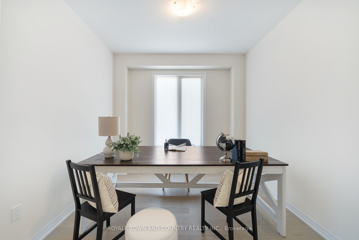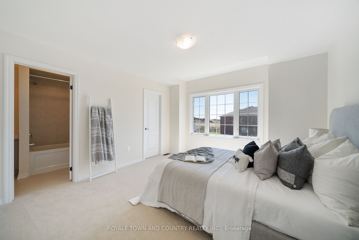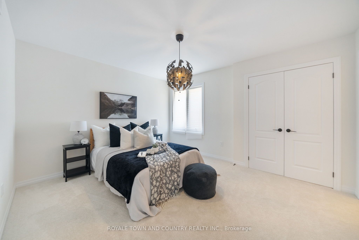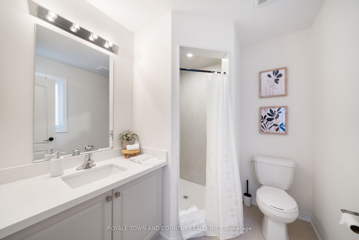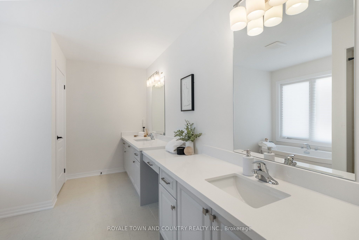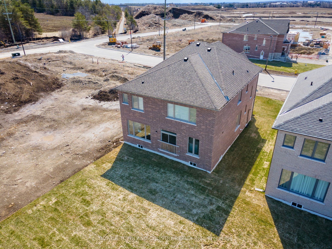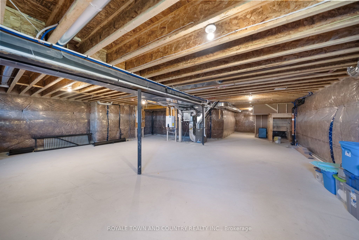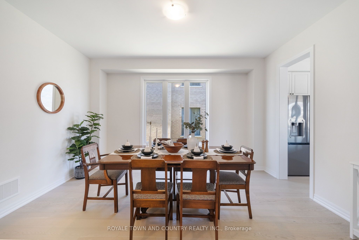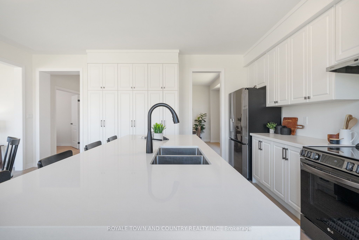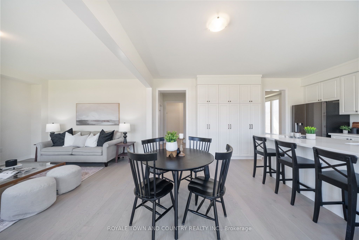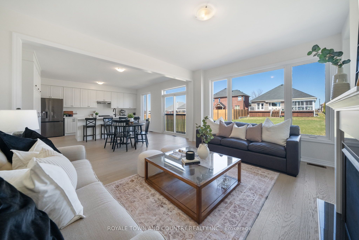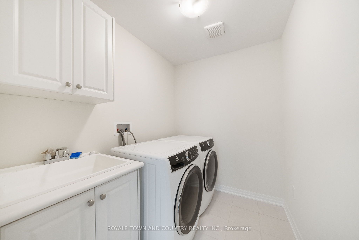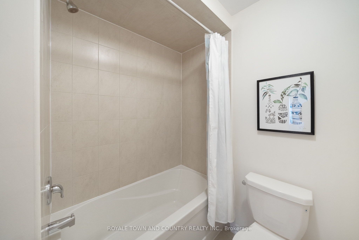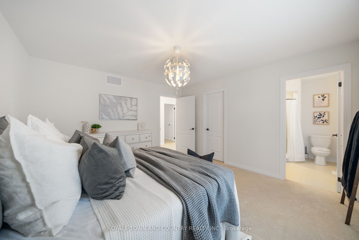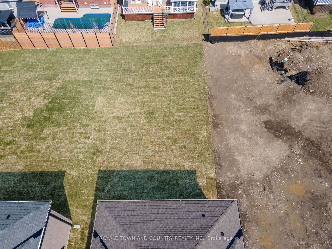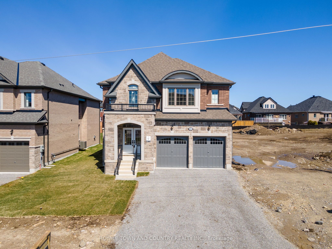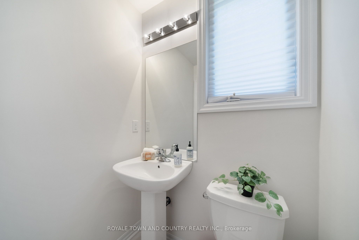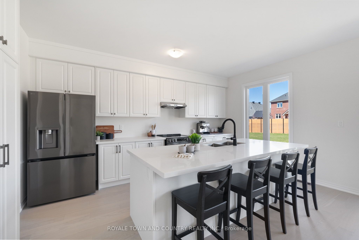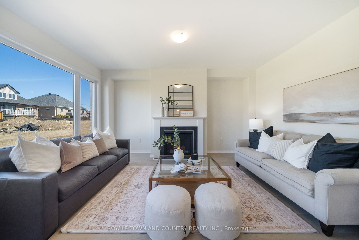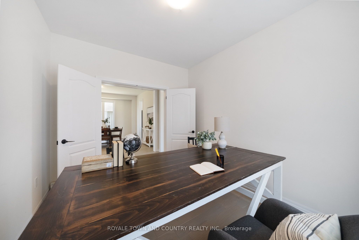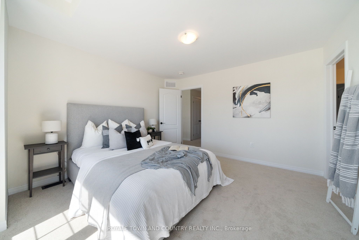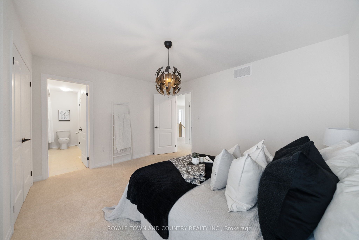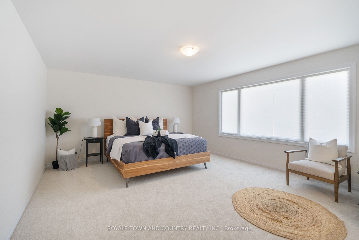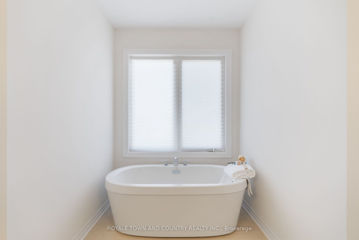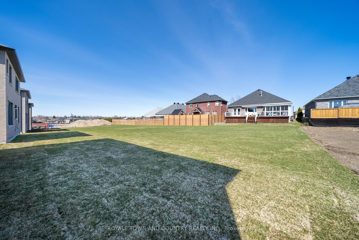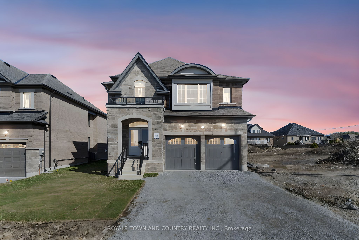
List Price: $974,900
42 Dobson Street, Kawartha Lakes, K9V 0E5
- By ROYALE TOWN AND COUNTRY REALTY INC.
Detached|MLS - #X12093396|New
4 Bed
4 Bath
2500-3000 Sqft.
49.21 x 167.22 Feet
Attached Garage
Price comparison with similar homes in Kawartha Lakes
Compared to 12 similar homes
-4.8% Lower↓
Market Avg. of (12 similar homes)
$1,023,908
Note * Price comparison is based on the similar properties listed in the area and may not be accurate. Consult licences real estate agent for accurate comparison
Room Information
| Room Type | Features | Level |
|---|---|---|
| Dining Room 4.11 x 4.29 m | Main | |
| Kitchen 5.49 x 4.98 m | Main | |
| Living Room 4.09 x 4.98 m | Main | |
| Bedroom 3.84 x 4.24 m | Walk-In Closet(s) | Second |
| Bedroom 2 3.53 x 4.04 m | Second | |
| Bedroom 3 3.91 x 3.81 m | Second | |
| Primary Bedroom 5.44 x 5.72 m | Walk-In Closet(s) | Second |
Client Remarks
Designed with families in mind, this 2024-built home offers over 2, 500 sq ft of WELL-PLANNED living space across two levels. With 4 bedrooms, 3.5 bathrooms, and flexible spaces throughout, theres room for everyone to spread out and feel comfortable.The main floor features a family-friendly kitchen with plenty of storage and room to gatherwhether its weekday dinners or weekend get-togethers. A cozy GAS FIREPLACE adds warmth to the living area, and a bonus room gives you options for a playroom, office, or quiet retreat.Upstairs, the primary suite offers a peaceful escape with a SPACIOUS walk-in closet and ensuite with double vanity, water closet, and free standing soaker tub. Each additional bedroom has ITS OWN BATHROOM access. And the laundry room is just down the hall for added convenience.A DOUBLE attached garage means easy in-and-out with kids, groceries, and gear. The large unfinished basement is ready for your vision (including an additional bathroom rough in) gym, rec room, home theatre the possibilities are endless. With close proximity to THE BEST playgrounds, parks and walking trails, 42 Dobson is part of a family-friendly community where kids play and neighbors connect. MOVE-IN READY AND WAITING!
Property Description
42 Dobson Street, Kawartha Lakes, K9V 0E5
Property type
Detached
Lot size
< .50 acres
Style
2-Storey
Approx. Area
N/A Sqft
Home Overview
Last check for updates
Virtual tour
N/A
Basement information
Unfinished
Building size
N/A
Status
In-Active
Property sub type
Maintenance fee
$N/A
Year built
2024
Walk around the neighborhood
42 Dobson Street, Kawartha Lakes, K9V 0E5Nearby Places

Shally Shi
Sales Representative, Dolphin Realty Inc
English, Mandarin
Residential ResaleProperty ManagementPre Construction
Mortgage Information
Estimated Payment
$0 Principal and Interest
 Walk Score for 42 Dobson Street
Walk Score for 42 Dobson Street

Book a Showing
Tour this home with Shally
Frequently Asked Questions about Dobson Street
Recently Sold Homes in Kawartha Lakes
Check out recently sold properties. Listings updated daily
No Image Found
Local MLS®️ rules require you to log in and accept their terms of use to view certain listing data.
No Image Found
Local MLS®️ rules require you to log in and accept their terms of use to view certain listing data.
No Image Found
Local MLS®️ rules require you to log in and accept their terms of use to view certain listing data.
No Image Found
Local MLS®️ rules require you to log in and accept their terms of use to view certain listing data.
No Image Found
Local MLS®️ rules require you to log in and accept their terms of use to view certain listing data.
No Image Found
Local MLS®️ rules require you to log in and accept their terms of use to view certain listing data.
No Image Found
Local MLS®️ rules require you to log in and accept their terms of use to view certain listing data.
No Image Found
Local MLS®️ rules require you to log in and accept their terms of use to view certain listing data.
Check out 100+ listings near this property. Listings updated daily
See the Latest Listings by Cities
1500+ home for sale in Ontario
