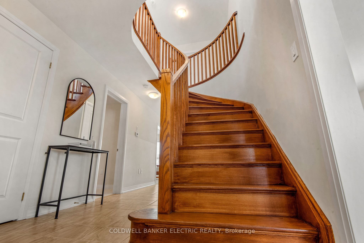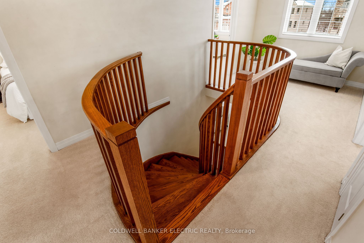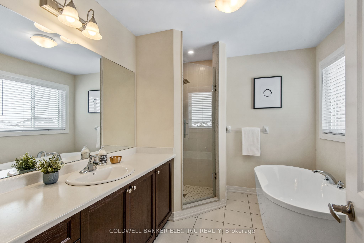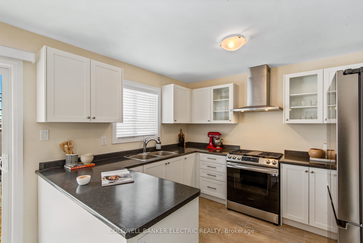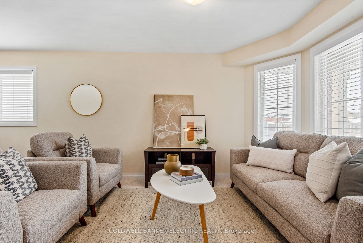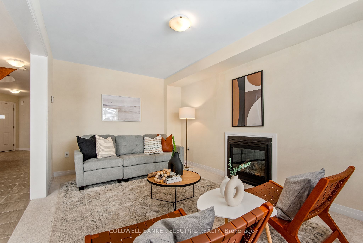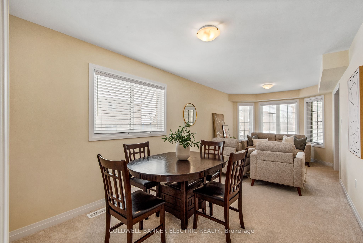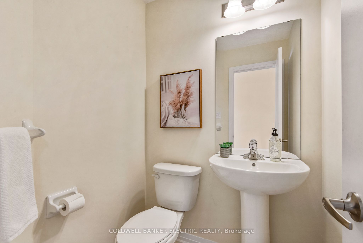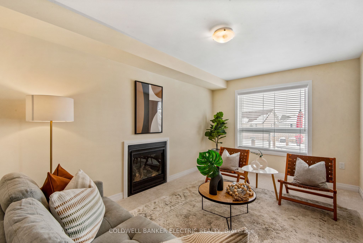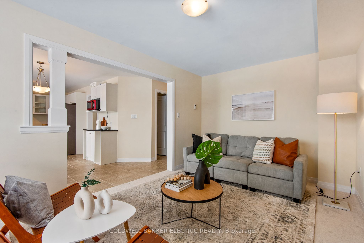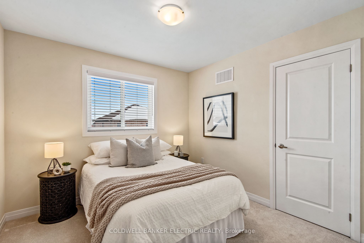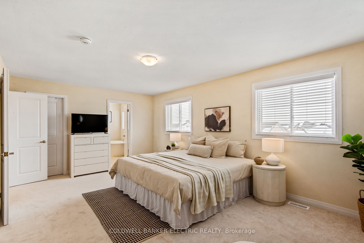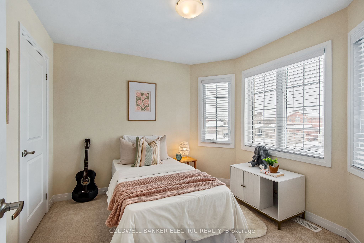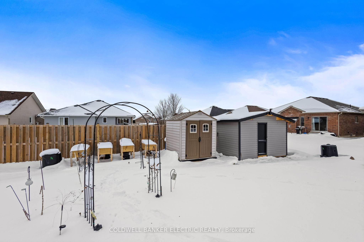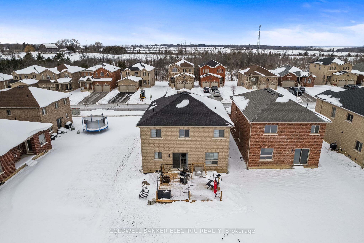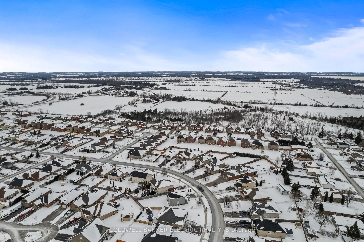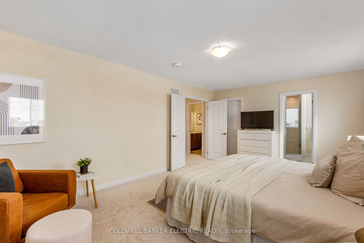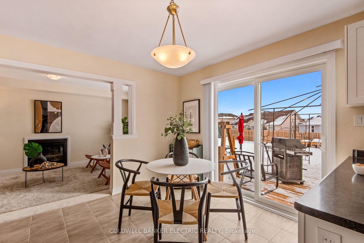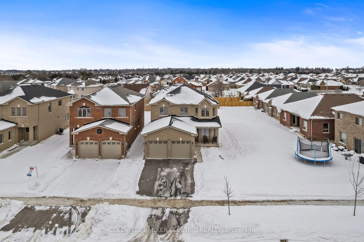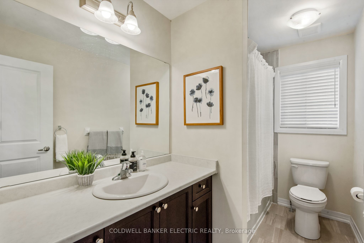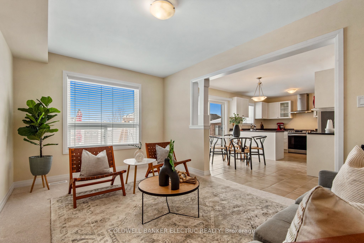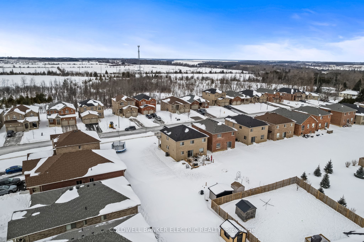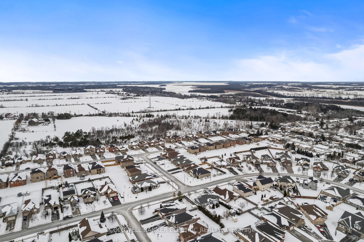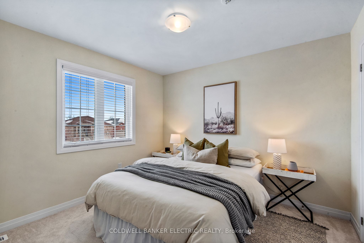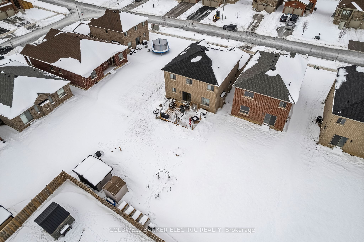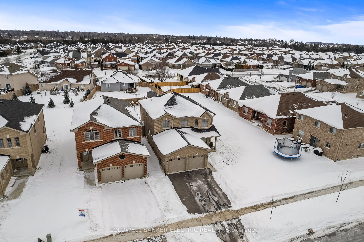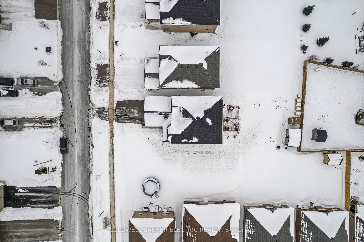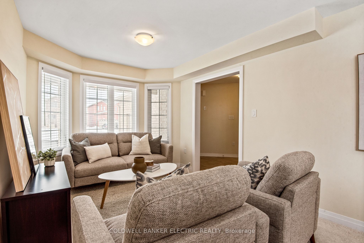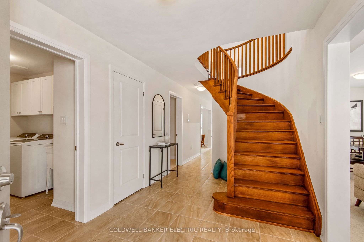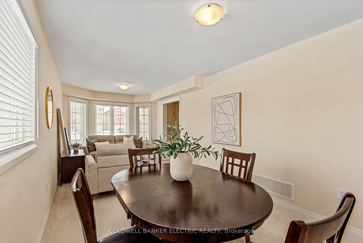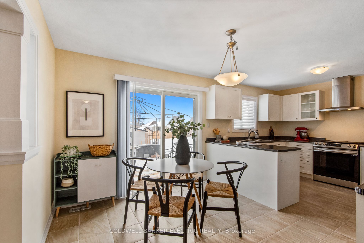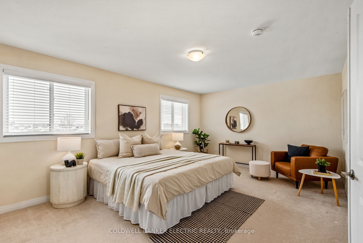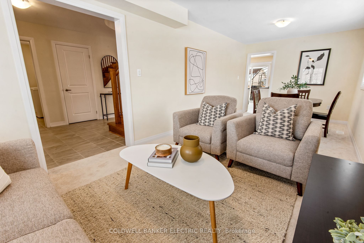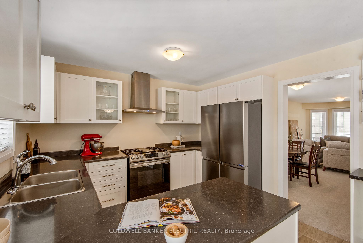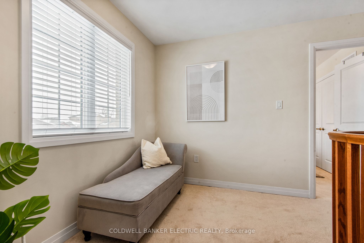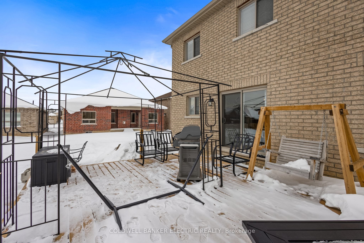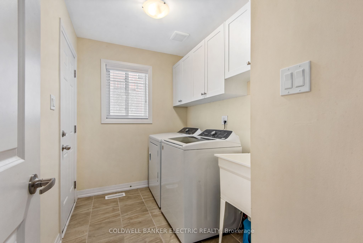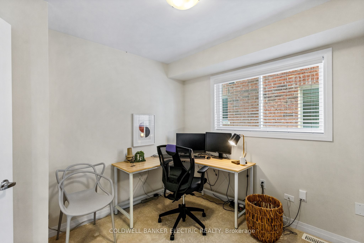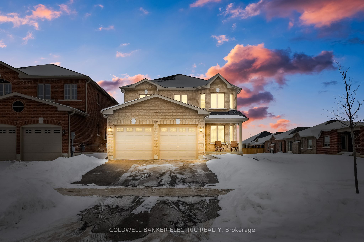
List Price: $850,000
42 Carew Boulevard, Kawartha Lakes, K9V 0P7
- By COLDWELL BANKER ELECTRIC REALTY
Detached|MLS - #X11946596|New
5 Bed
3 Bath
2000-2500 Sqft.
Lot Size: 44.29 x 148.23 Feet
Attached Garage
Price comparison with similar homes in Kawartha Lakes
Compared to 24 similar homes
-28.6% Lower↓
Market Avg. of (24 similar homes)
$1,191,233
Note * Price comparison is based on the similar properties listed in the area and may not be accurate. Consult licences real estate agent for accurate comparison
Room Information
| Room Type | Features | Level |
|---|---|---|
| Primary Bedroom 5.9 x 3.82 m | Walk-In Closet(s), 6 Pc Ensuite | Second |
| Bedroom 2 3.14 x 341 m | Closet | Second |
| Bedroom 3 3.19 x 3.08 m | Closet | Second |
| Bedroom 4 3.19 x 2.96 m | Closet | Second |
| Bedroom 5 3.19 x 3.02 m | Ground | |
| Kitchen 3.19 x 3.46 m | Eat-in Kitchen, Stainless Steel Appl | Ground |
| Living Room 3.19 x 4.96 m | Gas Fireplace | Ground |
| Dining Room 3.19 x 2.82 m | Ground |
Client Remarks
5 REASONS YOU'LL LOVE THIS HOME! - 1) THE LOCATION - In the tranquil and mature North end of Lindsay, this beautiful home is minutes away from the Scugog River, trails, and parks. Local amenities include the Lindsay Hospital and Lindsay Square Mall, all to create the perfect blend of city and country. 2) THE PRIMARY BEDROOM - Your massive primary retreat stands in private seclusion beyond french doors, along with a large 6-piece ensuite with free-standing soaker tub, and a deep walk-in closet for more clothes storage than youd know what to do with. 3) THE BASEMENT - 1000+ sqft of limitless potential, full height ceilings, and a rough-in for a full bathroom, you can create your own ideal space with a recreation room or even multiple extra bedrooms. 4) THE PREMIUM DEEP LOT - You can change anything about a house except for its location and the land it sits on. This pristine home rests on a premium lot thats over 145 feet deep and your backyard oasis waiting to happen! 5) THE COMMUNITY - Welcome to Orchard Meadows, with public transit and school bus routes throughout, Springdale Gardens Community Park right around the corner, and the perfect balance between city access and rural escape on the edge of town. **EXTRAS** Furnace 2022, Roof 2022, Tankless Water Heater (Gas) 2022, HRV 2022 - Hydro ~$99.62/mo, Gas ~$140.39/mo.
Property Description
42 Carew Boulevard, Kawartha Lakes, K9V 0P7
Property type
Detached
Lot size
< .50 acres
Style
2-Storey
Approx. Area
N/A Sqft
Home Overview
Last check for updates
Virtual tour
N/A
Basement information
Full,Unfinished
Building size
N/A
Status
In-Active
Property sub type
Maintenance fee
$N/A
Year built
2025
Walk around the neighborhood
42 Carew Boulevard, Kawartha Lakes, K9V 0P7Nearby Places

Angela Yang
Sales Representative, ANCHOR NEW HOMES INC.
English, Mandarin
Residential ResaleProperty ManagementPre Construction
Mortgage Information
Estimated Payment
$0 Principal and Interest
 Walk Score for 42 Carew Boulevard
Walk Score for 42 Carew Boulevard

Book a Showing
Tour this home with Angela
Frequently Asked Questions about Carew Boulevard
Recently Sold Homes in Kawartha Lakes
Check out recently sold properties. Listings updated daily
See the Latest Listings by Cities
1500+ home for sale in Ontario

