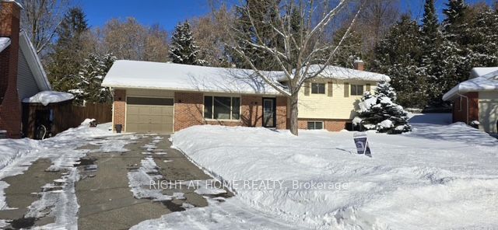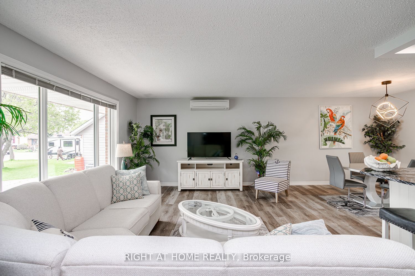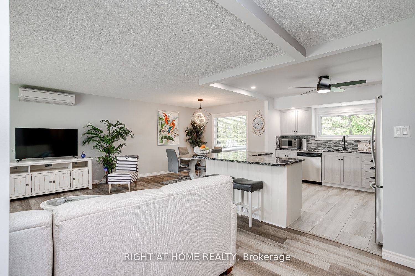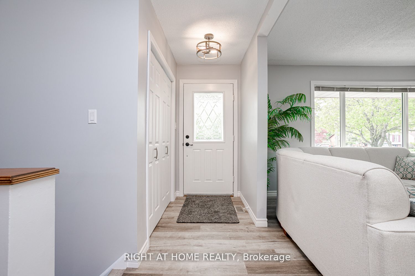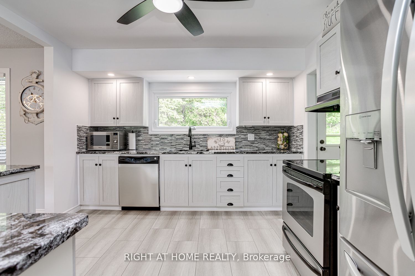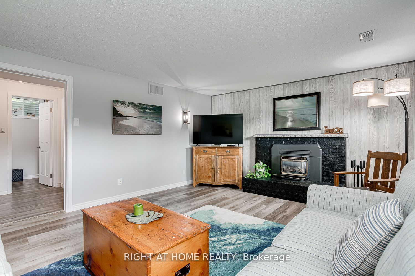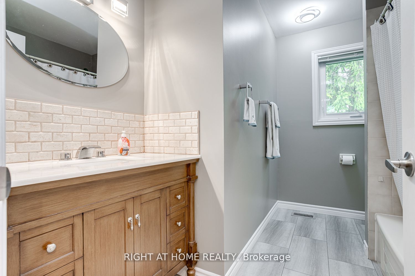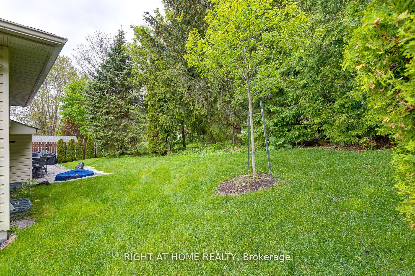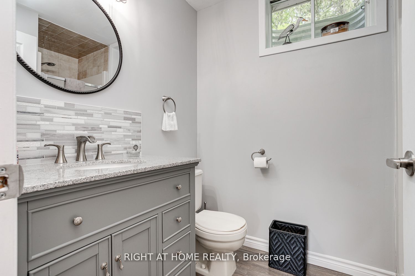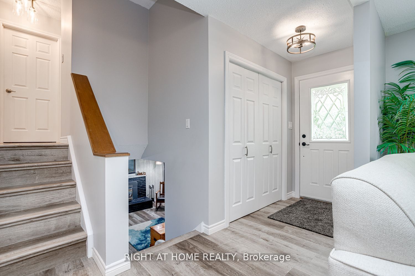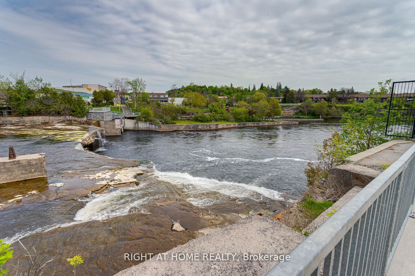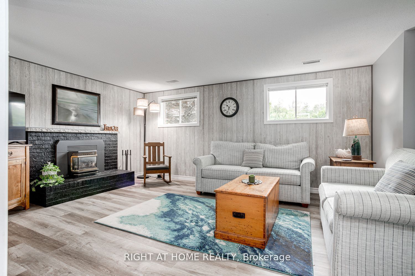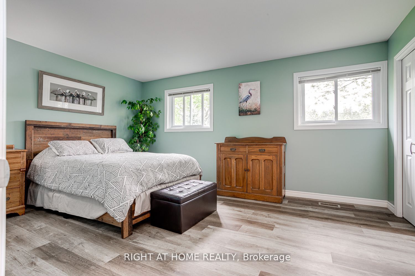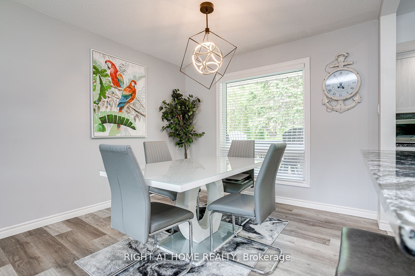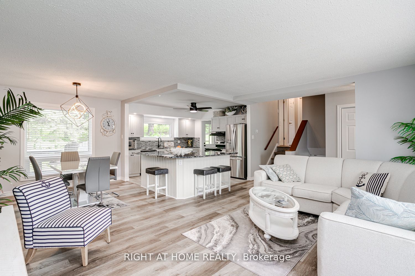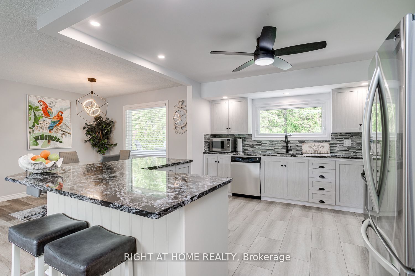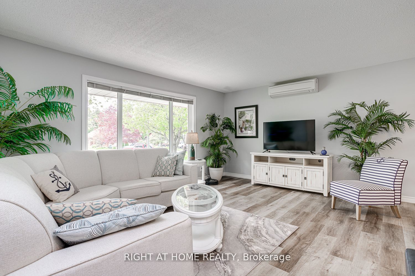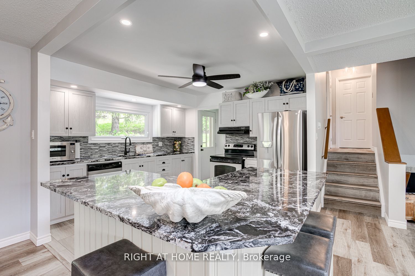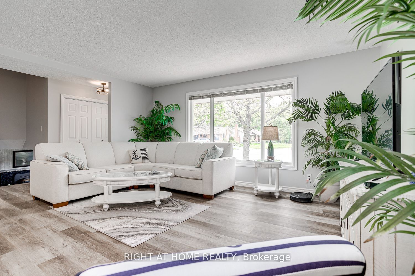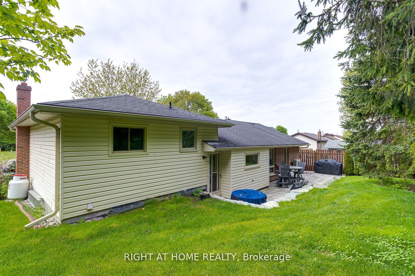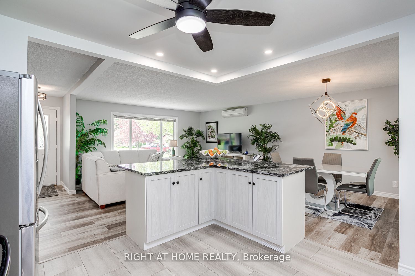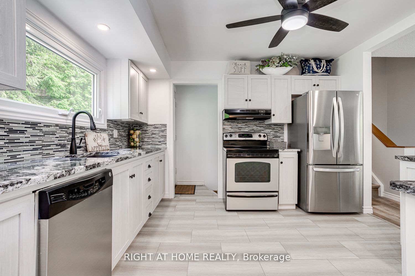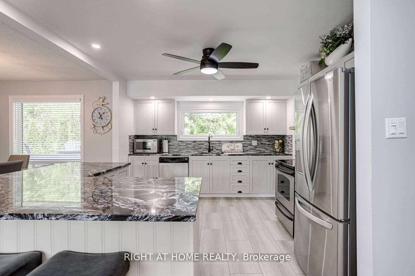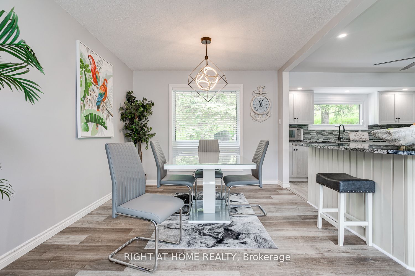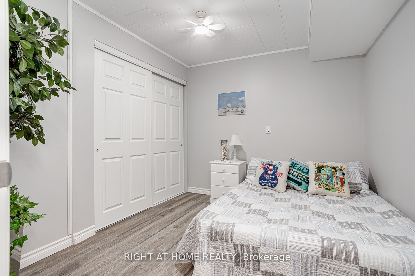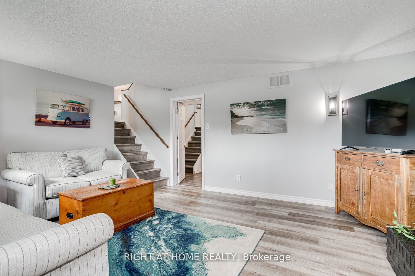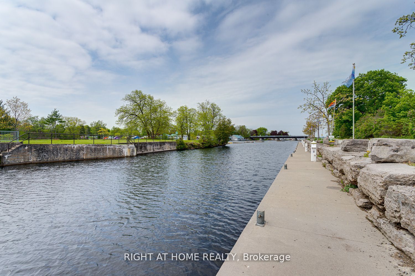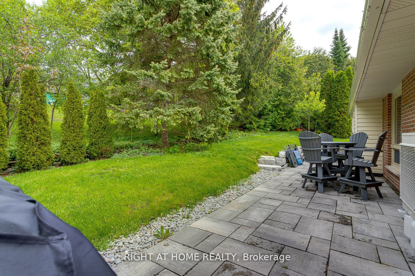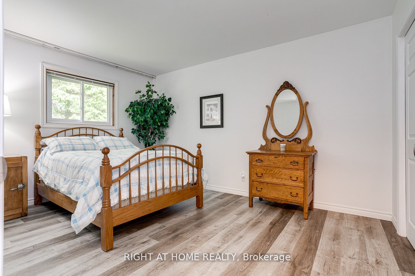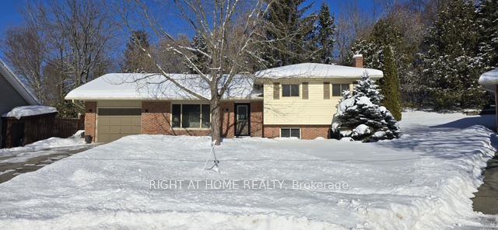
List Price: $699,900
41 Janlisda Drive, Kawartha Lakes, K0M 1N0
- By RIGHT AT HOME REALTY
Detached|MLS - #X11964647|New
3 Bed
2 Bath
Attached Garage
Price comparison with similar homes in Kawartha Lakes
Compared to 80 similar homes
-22.1% Lower↓
Market Avg. of (80 similar homes)
$898,920
Note * Price comparison is based on the similar properties listed in the area and may not be accurate. Consult licences real estate agent for accurate comparison
Room Information
| Room Type | Features | Level |
|---|---|---|
| Living Room 4.88 x 3.96 m | Open Concept, Overlooks Frontyard, Picture Window | Main |
| Dining Room 3.05 x 2.74 m | Open Concept, Overlooks Backyard, Overlooks Living | Main |
| Kitchen 3.94 x 3.71 m | Centre Island, Granite Counters, Updated | Main |
| Primary Bedroom 4.57 x 3.66 m | His and Hers Closets, Overlooks Frontyard, Window | Upper |
| Bedroom 2 4.27 x 3.05 m | His and Hers Closets, Overlooks Backyard, Window | Upper |
| Bedroom 3 3.05 x 2.67 m | Combined w/Laundry, Window, Ceiling Fan(s) | Lower |
Client Remarks
Situated on one of the most sought-after streets in Fenelon Falls, this beautifully updated 3-bedroom sidesplit boasts great curb appeal. Rarely do homes on this street become available, making this a truly exceptional opportunity. Less than a kilometer from the medical centre, shopping, restaurants, Lock 34, and more, this property offers the perfect blend of convenience and charm. The bright open-concept main floor features an inviting living room, dining room, and stunning kitchen with granite countertops, stainless steel appliances, and a centre island. Perfect for entertaining family and friends, this space makes even everyday meals feel special. The upper level boasts a 4-piece bath and two spacious bedrooms, each with his/her closets. The third bedroom is located on the lower level, along with the laundry facilities behind sliding closet doors. Additionally, the lower level features a 3-piece bath and a cozy family room with a propane fireplace, ideal for winter nights spent binge-watching the latest TV series.
Property Description
41 Janlisda Drive, Kawartha Lakes, K0M 1N0
Property type
Detached
Lot size
N/A acres
Style
Sidesplit 3
Approx. Area
N/A Sqft
Home Overview
Last check for updates
Virtual tour
N/A
Basement information
Finished,Partial Basement
Building size
N/A
Status
In-Active
Property sub type
Maintenance fee
$N/A
Year built
--
Walk around the neighborhood
41 Janlisda Drive, Kawartha Lakes, K0M 1N0Nearby Places

Shally Shi
Sales Representative, Dolphin Realty Inc
English, Mandarin
Residential ResaleProperty ManagementPre Construction
Mortgage Information
Estimated Payment
$0 Principal and Interest
 Walk Score for 41 Janlisda Drive
Walk Score for 41 Janlisda Drive

Book a Showing
Tour this home with Shally
Frequently Asked Questions about Janlisda Drive
Recently Sold Homes in Kawartha Lakes
Check out recently sold properties. Listings updated daily
No Image Found
Local MLS®️ rules require you to log in and accept their terms of use to view certain listing data.
No Image Found
Local MLS®️ rules require you to log in and accept their terms of use to view certain listing data.
No Image Found
Local MLS®️ rules require you to log in and accept their terms of use to view certain listing data.
No Image Found
Local MLS®️ rules require you to log in and accept their terms of use to view certain listing data.
No Image Found
Local MLS®️ rules require you to log in and accept their terms of use to view certain listing data.
No Image Found
Local MLS®️ rules require you to log in and accept their terms of use to view certain listing data.
No Image Found
Local MLS®️ rules require you to log in and accept their terms of use to view certain listing data.
No Image Found
Local MLS®️ rules require you to log in and accept their terms of use to view certain listing data.
Check out 100+ listings near this property. Listings updated daily
See the Latest Listings by Cities
1500+ home for sale in Ontario
