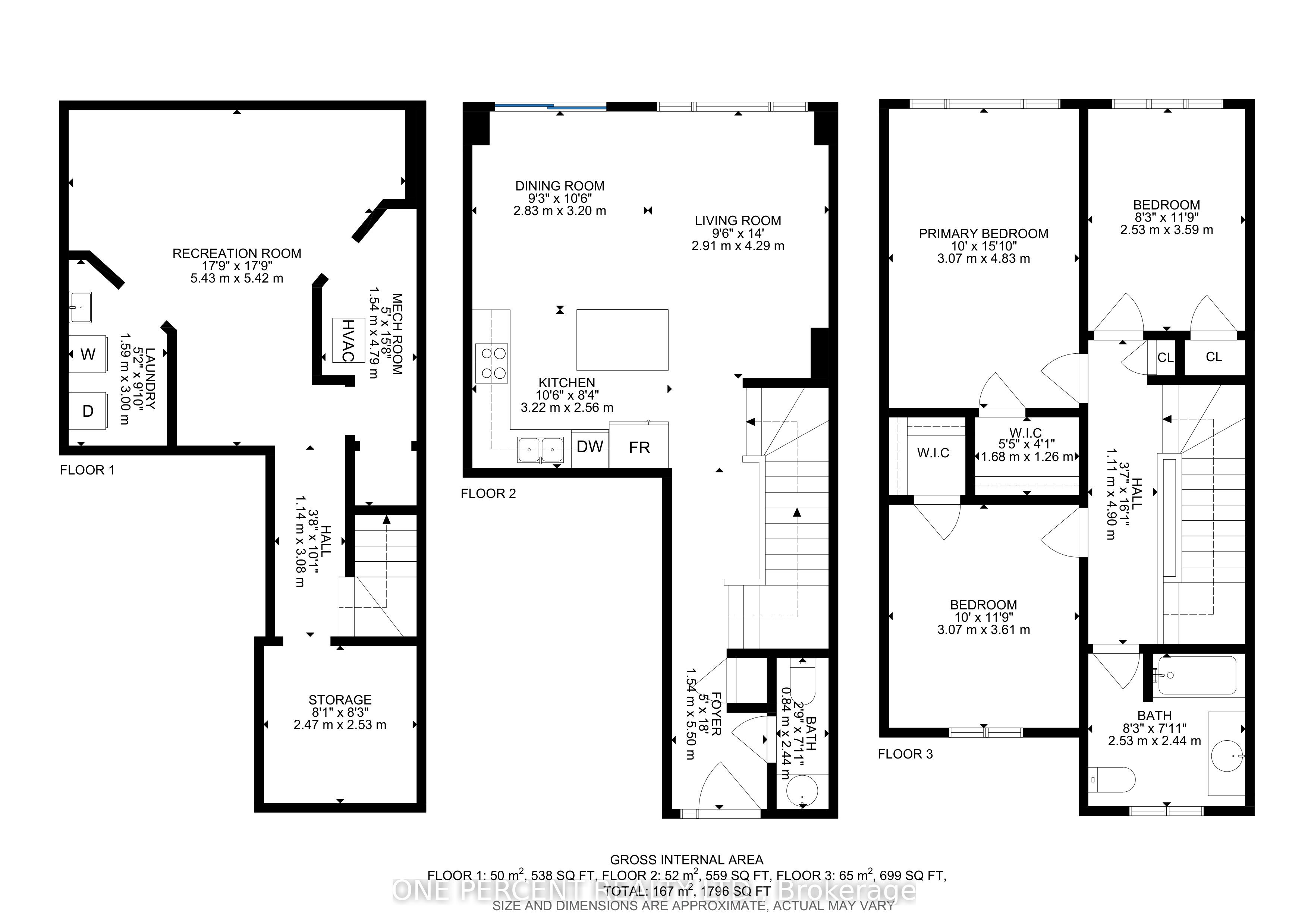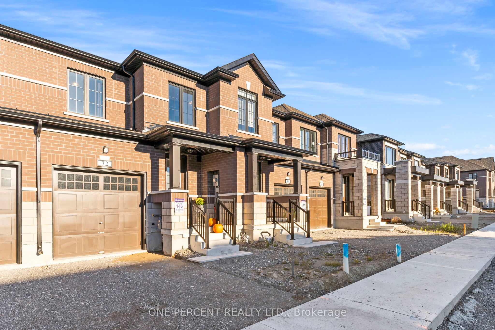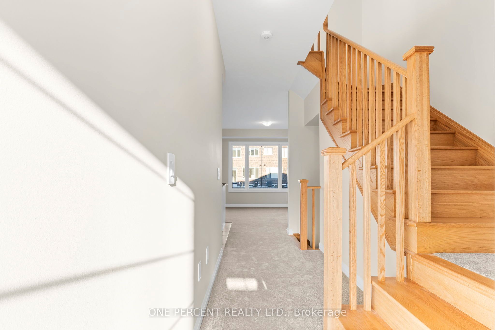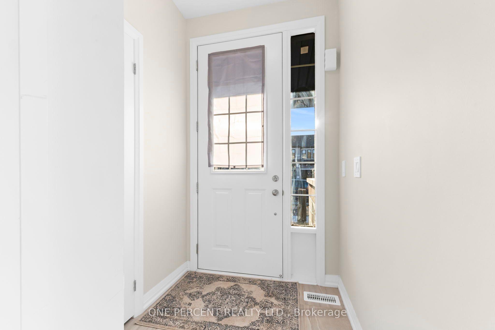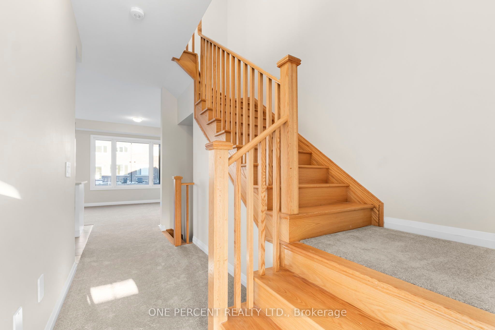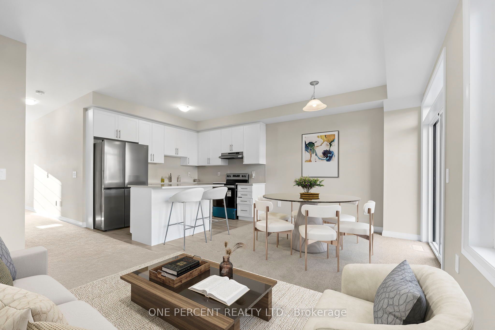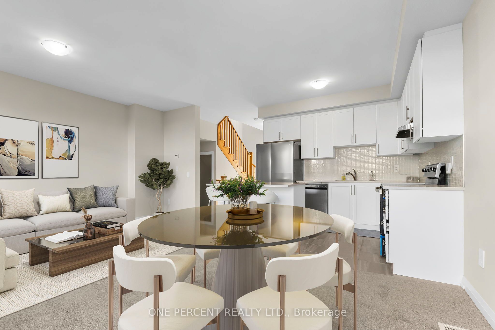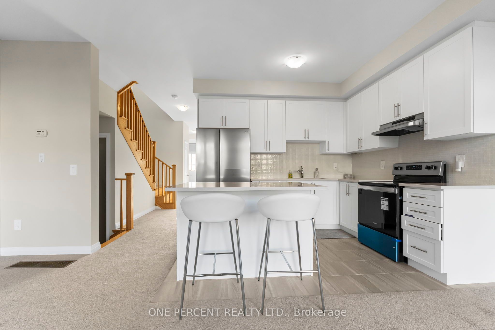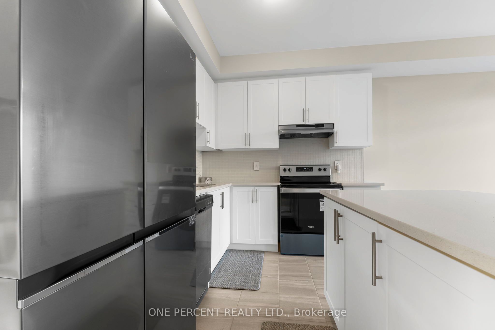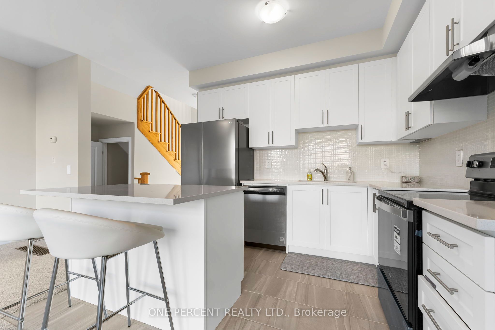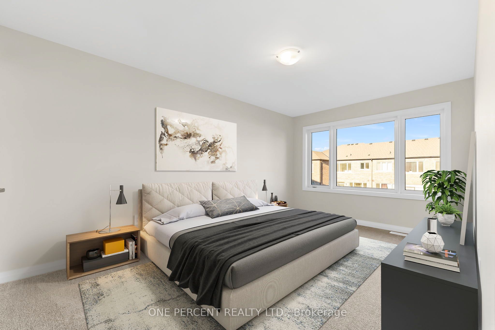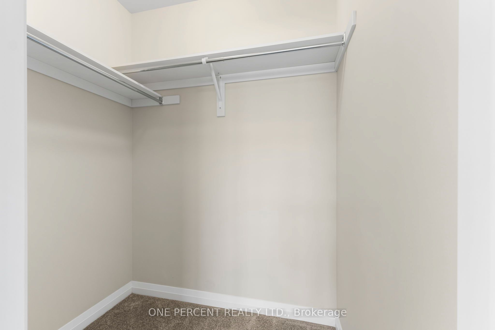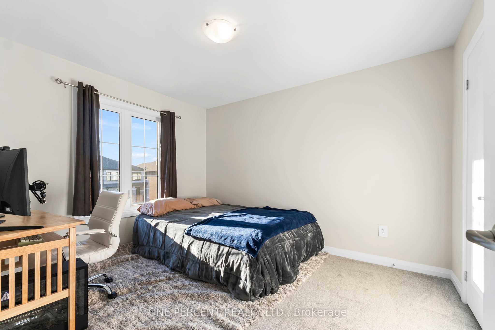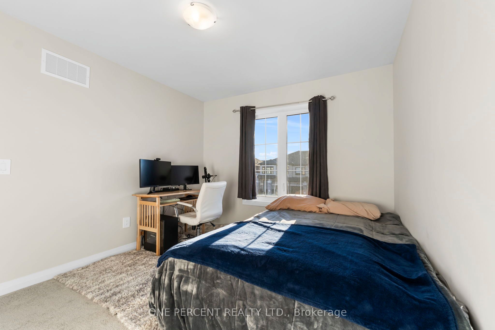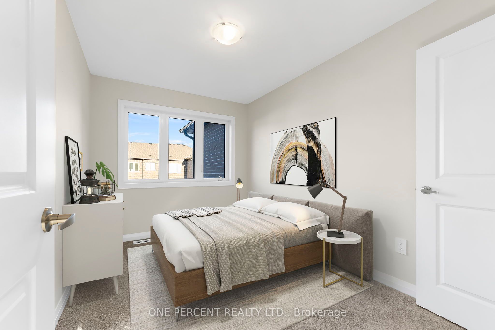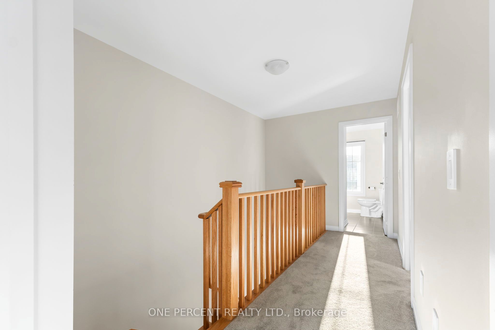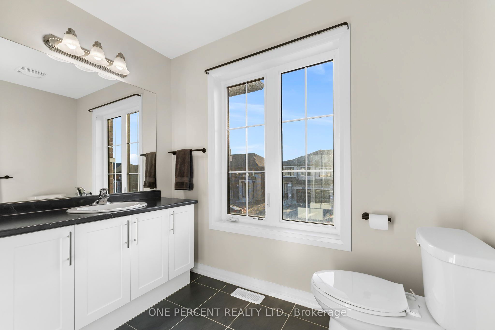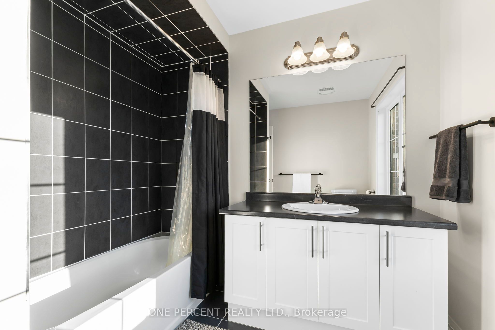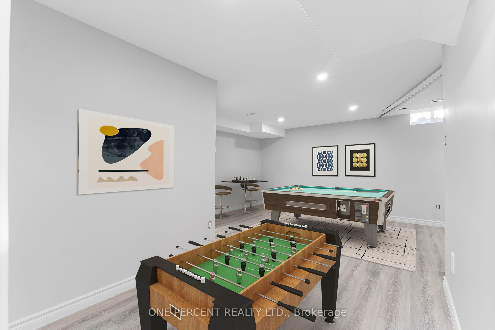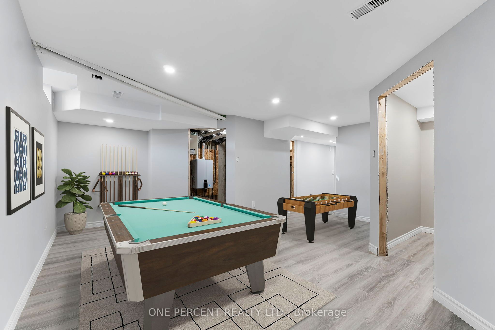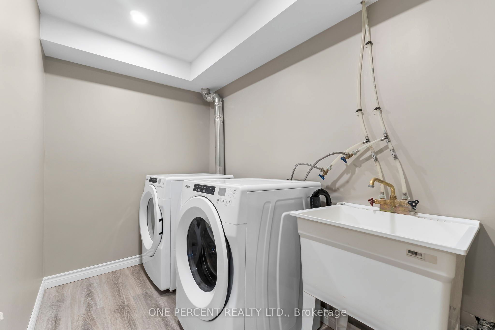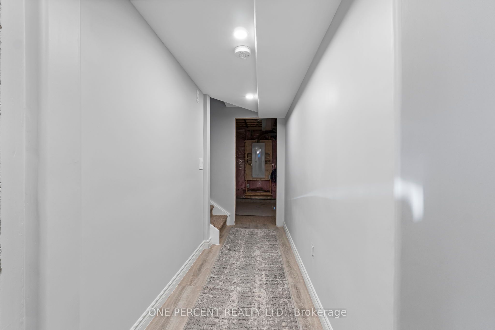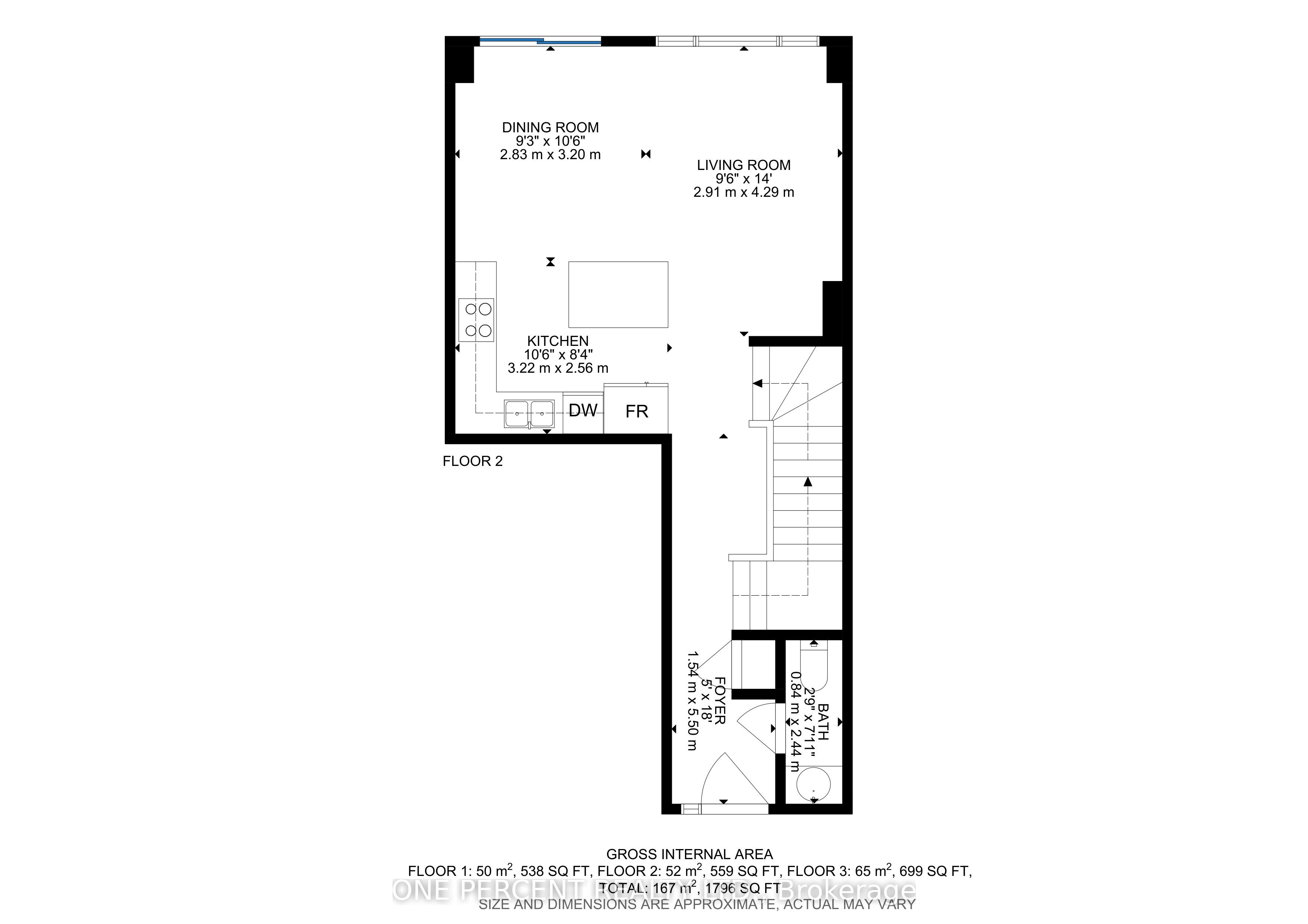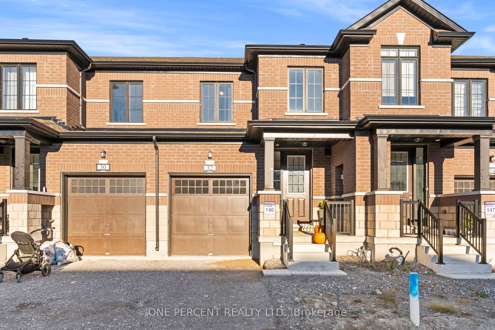
List Price: $619,928
32 Keenan Street, Kawartha Lakes, K9V 6C2
- By ONE PERCENT REALTY LTD.
Att/Row/Townhouse|MLS - #X12020713|New
3 Bed
2 Bath
1100-1500 Sqft.
Lot Size: 19.69 x 108.04 Feet
Attached Garage
Price comparison with similar homes in Kawartha Lakes
Compared to 1 similar home
3.5% Higher↑
Market Avg. of (1 similar homes)
$599,000
Note * The price comparison provided is based on publicly available listings of similar properties within the same area. While we strive to ensure accuracy, these figures are intended for general reference only and may not reflect current market conditions, specific property features, or recent sales. For a precise and up-to-date evaluation tailored to your situation, we strongly recommend consulting a licensed real estate professional.
Room Information
| Room Type | Features | Level |
|---|---|---|
| Kitchen 3.22 x 2.56 m | Ground | |
| Dining Room 2.83 x 3.2 m | Ground | |
| Living Room 2.91 x 4.29 m | Ground | |
| Primary Bedroom 3.07 x 4.83 m | Second | |
| Bedroom 2 3.07 x 3.61 m | Second | |
| Bedroom 3 2.53 x 3.59 m | Second |
Client Remarks
Welcome to Your Brand New, Fully Finished Deluxe Home! Discover the perfect blend of luxury and comfort in this stunning Tarion-warranted residence. This thoughtfully designed home features three spacious bedrooms and two modern bathrooms, providing ample space for families or those who love to entertain. As you step inside, you'll be greeted by an inviting open-concept layout that seamlessly connects the living, dining, and kitchen areas. The gourmet kitchen is a chefs dream, boasting elegant quartz countertops, sleek cabinetry, and high-end stainless steel appliances, making meal prep a delight. The large island not only enhances functionality but also serves as a focal point for gatherings with family and friends. The living area, adorned with plush carpets, offers a cozy atmosphere, perfect for relaxing after a long day. An oak staircase leads you to the upper level, where the spacious master suite awaits. This serene retreat features abundant natural light and ample closet space, ensuring your comfort. Two additional well-appointed bedrooms provide versatility, whether you need extra sleeping space, a home office, or a playroom for the kids. The second bathroom is designed with modern fixtures and finishes, ensuring both style and convenience. A highlight of this home is the professionally finished basement, maximizing your living space. This expansive area can be customized to suit your lifestyle ideal for a media room, gym, or additional storage. For added convenience, the main floor includes a stylish powder room, perfect for guests. Outside, the driveway and lawns are finished, allowing you to enjoy a beautifully landscaped outdoor space. Imagine summer barbecues and family gatherings in your own backyard oasis. This exceptional home is not just a place to live but a lifestyle waiting to be embraced. Don't miss your opportunity to make it your own! Schedule a viewing today and experience the luxury and comfort of this remarkable property.
Property Description
32 Keenan Street, Kawartha Lakes, K9V 6C2
Property type
Att/Row/Townhouse
Lot size
N/A acres
Style
2-Storey
Approx. Area
N/A Sqft
Home Overview
Basement information
Finished
Building size
N/A
Status
In-Active
Property sub type
Maintenance fee
$N/A
Year built
2024
Walk around the neighborhood
32 Keenan Street, Kawartha Lakes, K9V 6C2Nearby Places

Angela Yang
Sales Representative, ANCHOR NEW HOMES INC.
English, Mandarin
Residential ResaleProperty ManagementPre Construction
Mortgage Information
Estimated Payment
$0 Principal and Interest
 Walk Score for 32 Keenan Street
Walk Score for 32 Keenan Street

Book a Showing
Tour this home with Angela
Frequently Asked Questions about Keenan Street
Recently Sold Homes in Kawartha Lakes
Check out recently sold properties. Listings updated daily
See the Latest Listings by Cities
1500+ home for sale in Ontario
