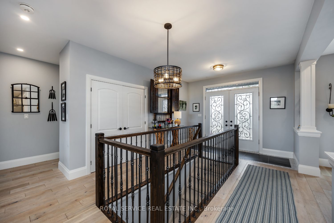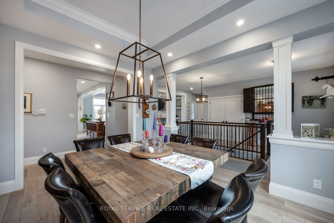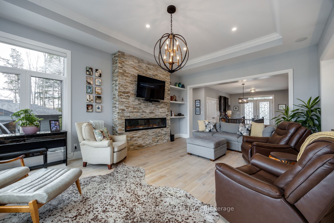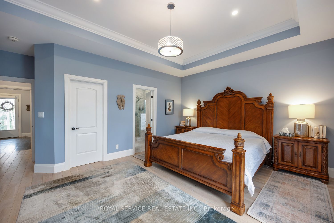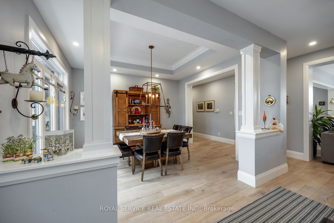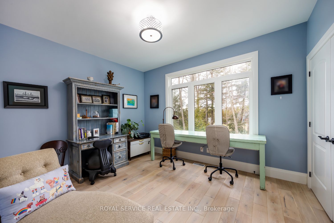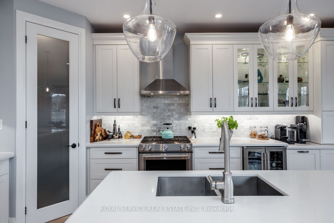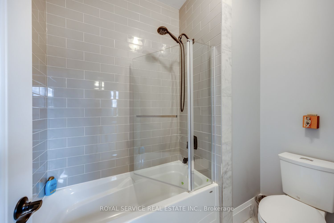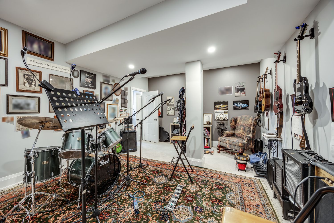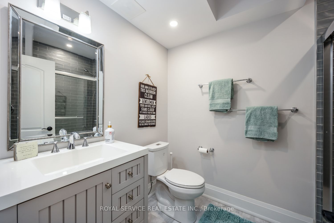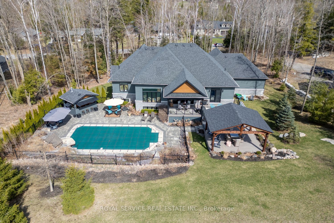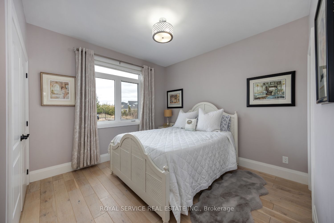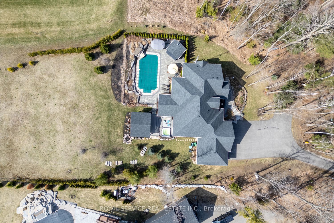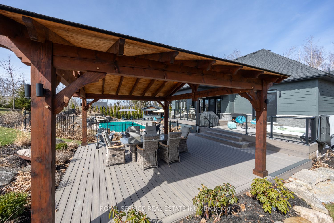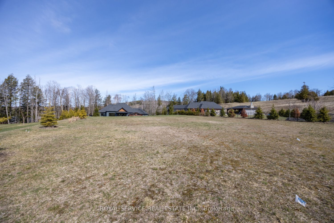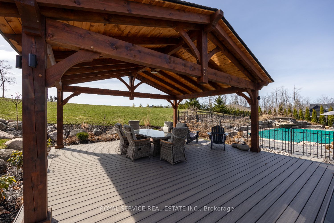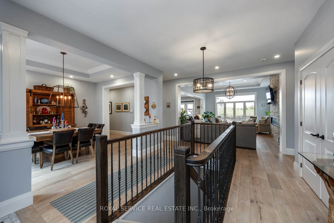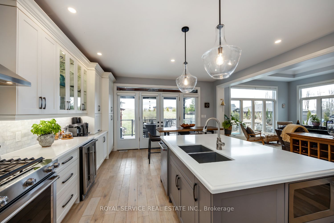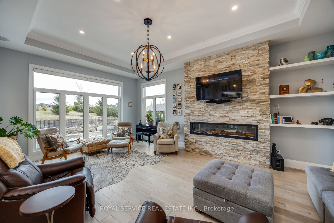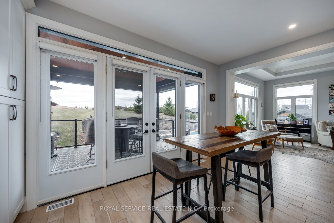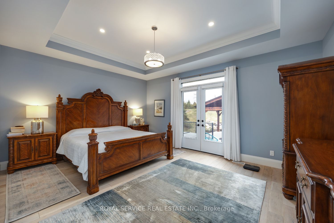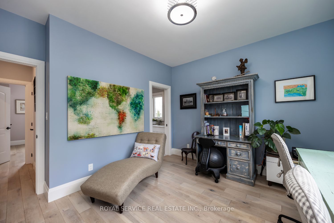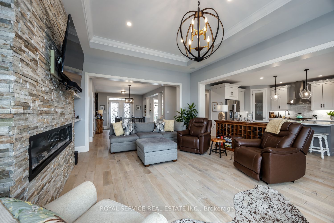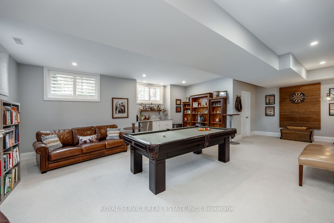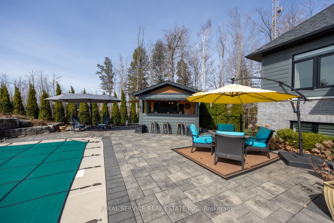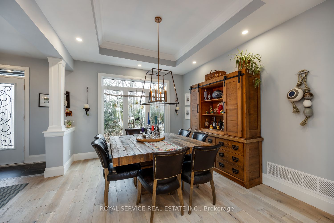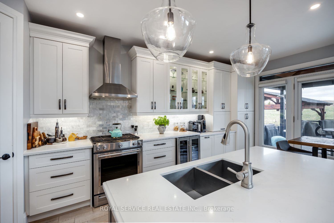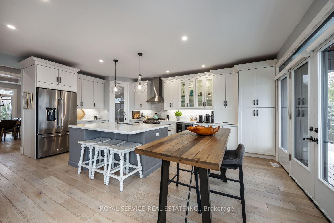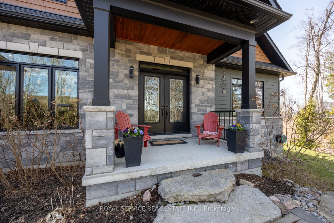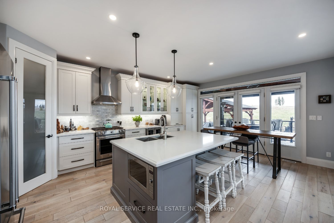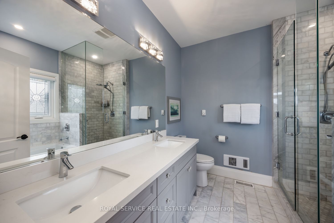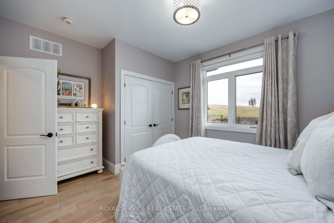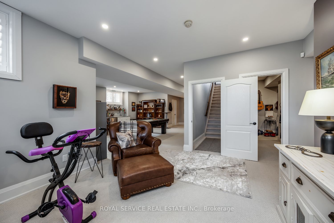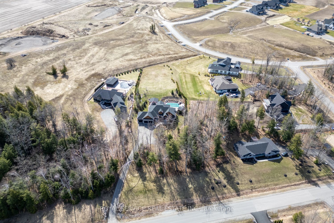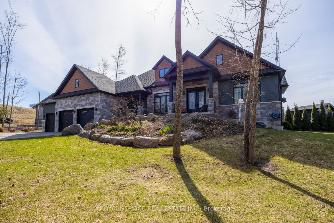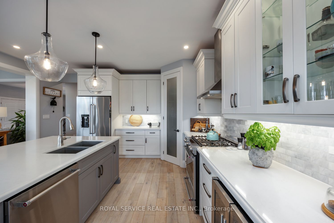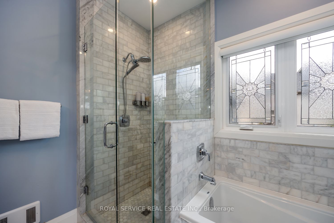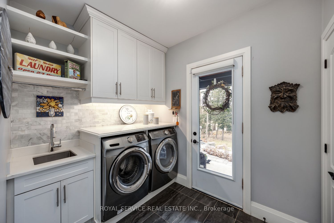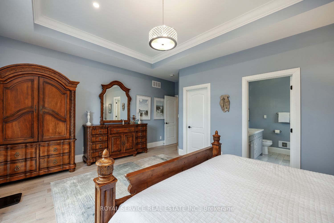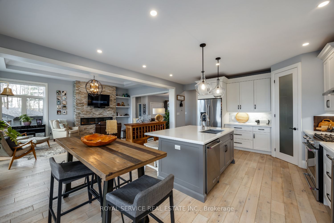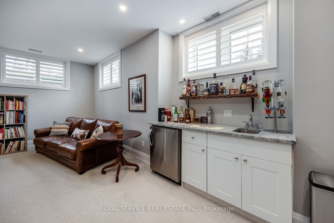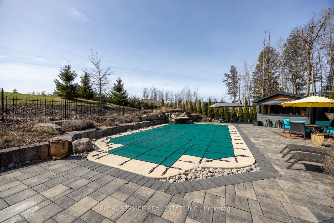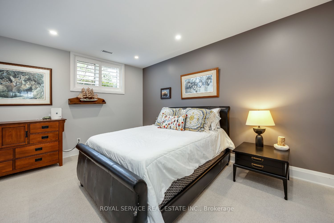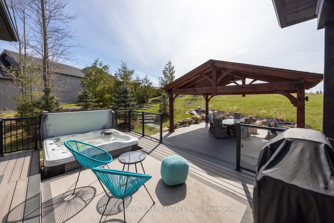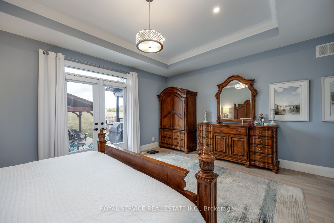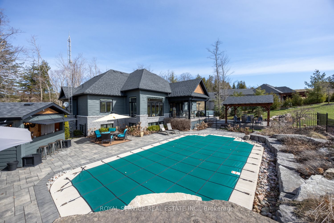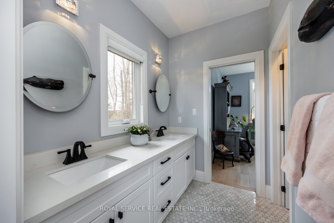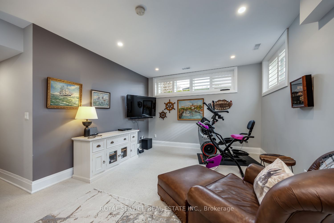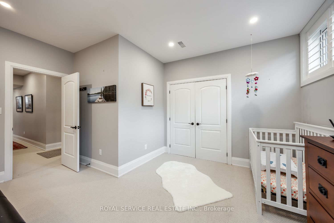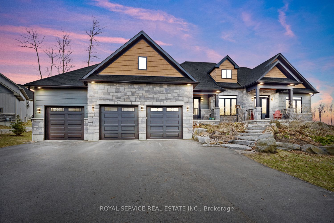
List Price: $2,300,000
28 Rustlewood Avenue, Kawartha Lakes, L0A 1A0
- By ROYAL SERVICE REAL ESTATE INC.
Detached|MLS - #X12094690|New
4 Bed
4 Bath
2000-2500 Sqft.
0Attached Garage
Price comparison with similar homes in Kawartha Lakes
Compared to 14 similar homes
127.5% Higher↑
Market Avg. of (14 similar homes)
$1,011,196
Note * Price comparison is based on the similar properties listed in the area and may not be accurate. Consult licences real estate agent for accurate comparison
Room Information
| Room Type | Features | Level |
|---|---|---|
| Dining Room 3.938 x 3.435 m | Hardwood Floor, Coffered Ceiling(s) | Main |
| Bedroom 3 3.336 x 3.915 m | 4 Pc Ensuite, Hardwood Floor | Main |
| Bedroom 2 3.353 x 4.064 m | 4 Pc Ensuite, Hardwood Floor | Main |
| Living Room 6.455 x 4.596 m | Hardwood Floor, Electric Fireplace, B/I Shelves | Main |
| Kitchen 6.317 x 5.073 m | Pantry, Centre Island, W/O To Deck | Main |
| Primary Bedroom 4.182 x 5.288 m | Hardwood Floor, 5 Pc Ensuite, W/O To Deck | Main |
| Bedroom 4 5.566 x 4.642 m | Broadloom, Double Closet | Basement |
Client Remarks
Discover unparalleled luxury living in this stunning ranch bungalow showcasing impeccable craftsmanship with stone and hardboard exterior. Nestled on 1.75 acres in a sought-after executive neighborhood, this property offers the perfect blend of privacy and convenience for commuters with easy access to Hwy 115 and 407.The meticulously landscaped grounds feature impressive Armour stone accents, Trex decking, and an elegant pergola. Entertain in style around your inground salt water pool, surrounded by thoughtfully designed privacy landscaping. Unwind in your private hot tub accessible directly from the primary suite.Step inside to experience the sophisticated open concept living area and gourmet kitchen. The culinary enthusiast will appreciate the large center island with premium stone countertops, professional gas stove, and convenient walk-in pantry. French doors provide seamless access to the expansive deck for indoor-outdoor entertaining.The formal dining room boasts coffered ceilings and oversized windows that flood the space with natural light. Beautiful engineered hardwood flooring flows throughout the main level, elevating the home's elegant aesthetic.The luxurious primary retreat features a coffered ceiling, direct access to the deck and hot tub, generous walk-in closet, and a spa-inspired 5-piece ensuite with walk-in tiled shower and soaking tub. Two additional main floor bedrooms share a stylish 4-piece ensuite.The thoughtfully designed layout includes main floor laundry with convenient garage access. The lower level entertainment zone dazzles with a spacious recreation room, game area, wet bar, and California shutters throughout.Complete with a 3-car attached garage and countless upgrades throughout, this exceptional residence represents luxury living at its finest.
Property Description
28 Rustlewood Avenue, Kawartha Lakes, L0A 1A0
Property type
Detached
Lot size
.50-1.99 acres
Style
Bungalow
Approx. Area
N/A Sqft
Home Overview
Last check for updates
Virtual tour
N/A
Basement information
Finished,Full
Building size
N/A
Status
In-Active
Property sub type
Maintenance fee
$N/A
Year built
2024
Walk around the neighborhood
28 Rustlewood Avenue, Kawartha Lakes, L0A 1A0Nearby Places

Angela Yang
Sales Representative, ANCHOR NEW HOMES INC.
English, Mandarin
Residential ResaleProperty ManagementPre Construction
Mortgage Information
Estimated Payment
$0 Principal and Interest
 Walk Score for 28 Rustlewood Avenue
Walk Score for 28 Rustlewood Avenue

Book a Showing
Tour this home with Angela
Frequently Asked Questions about Rustlewood Avenue
Recently Sold Homes in Kawartha Lakes
Check out recently sold properties. Listings updated daily
See the Latest Listings by Cities
1500+ home for sale in Ontario
