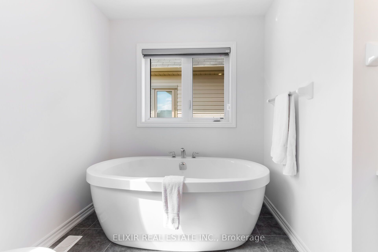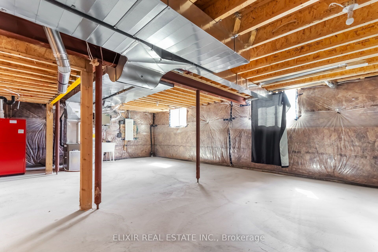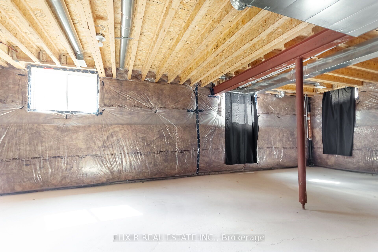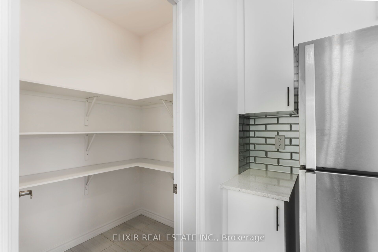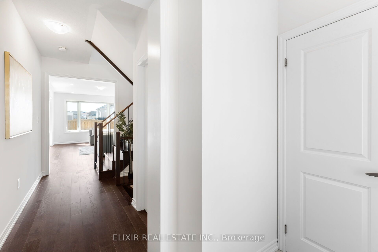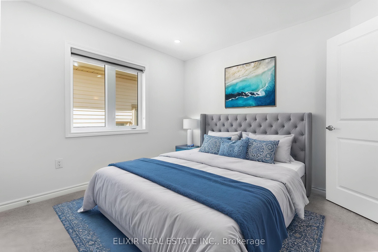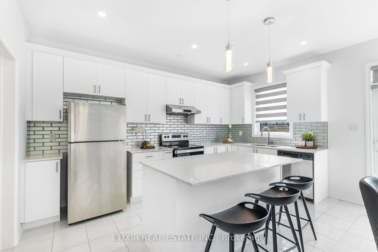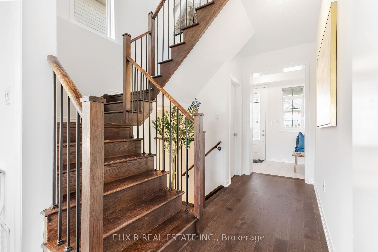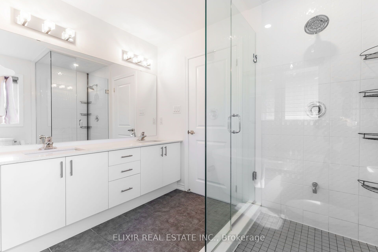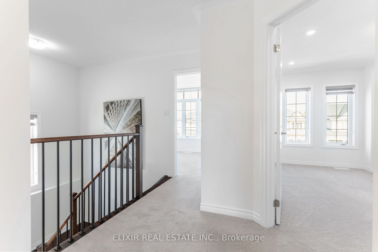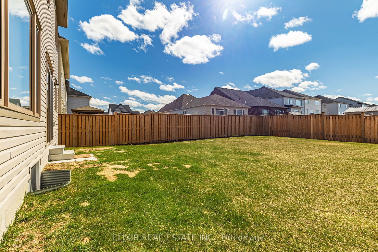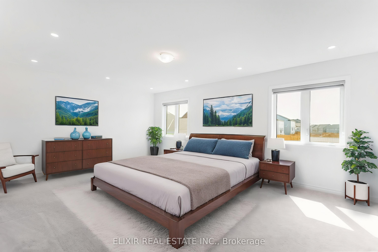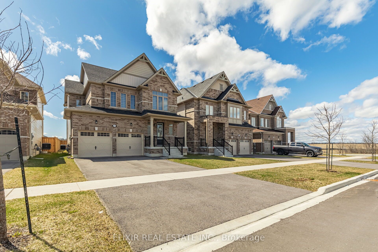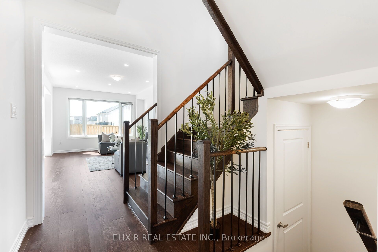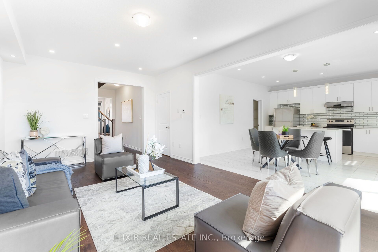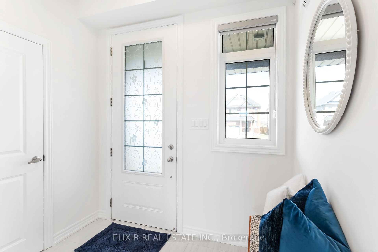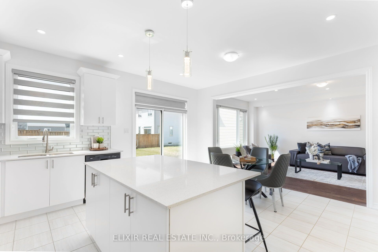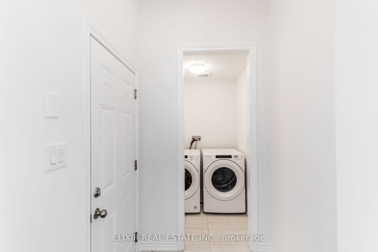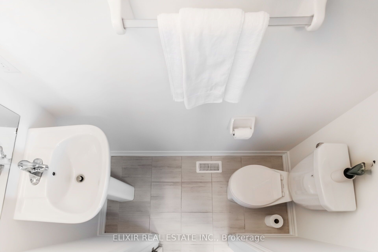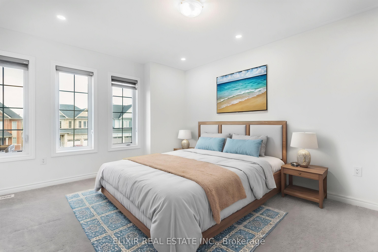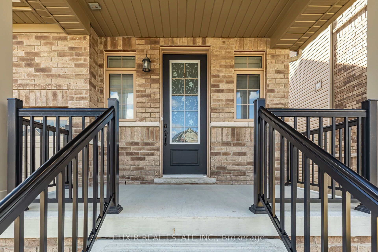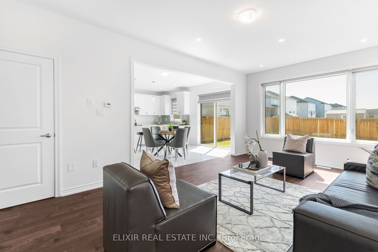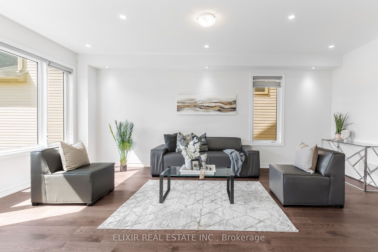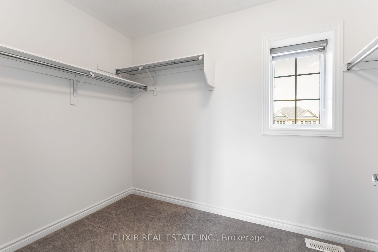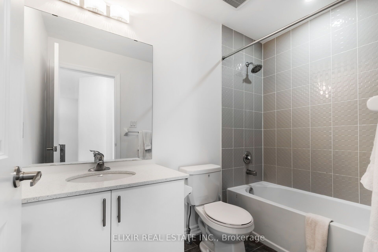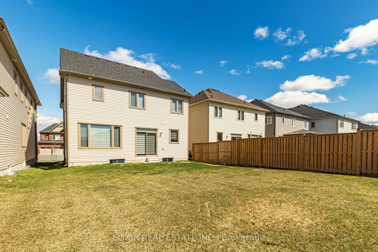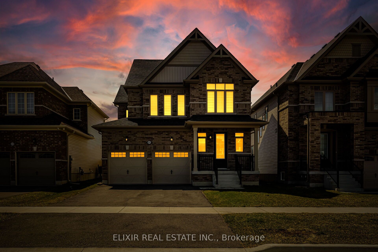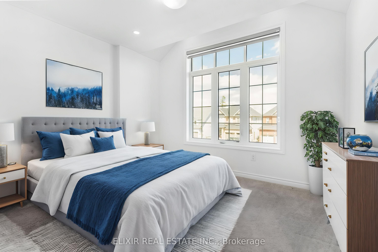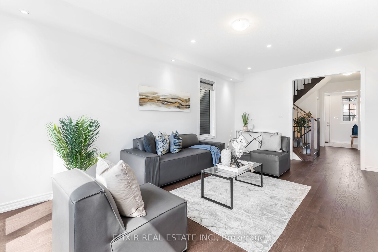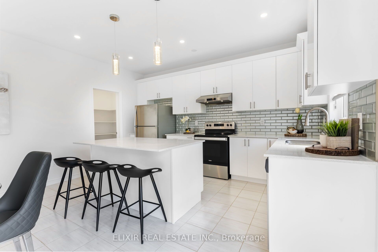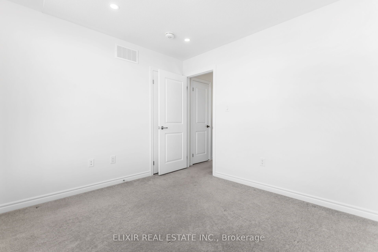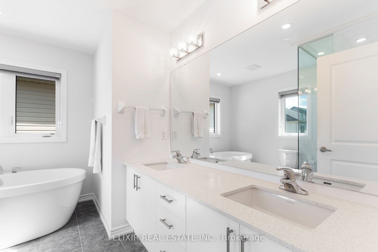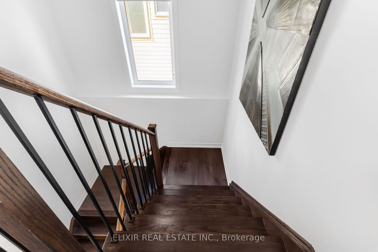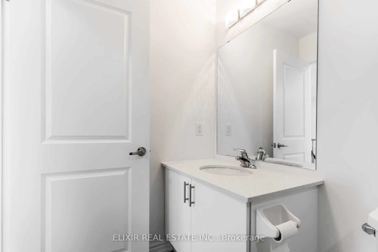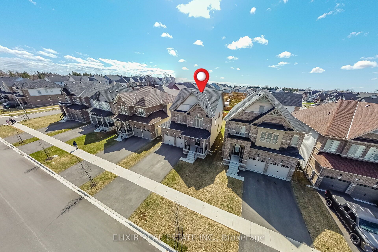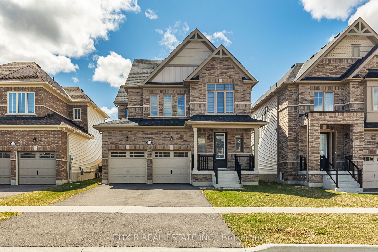
List Price: $789,999
25 Hennessey Crescent, Kawartha Lakes, K9V 0P3
- By ELIXIR REAL ESTATE INC.
Detached|MLS - #X12101795|New
4 Bed
3 Bath
2000-2500 Sqft.
Lot Size: 124.3 x 37.89 Feet
Built-In Garage
Price comparison with similar homes in Kawartha Lakes
Compared to 68 similar homes
-26.4% Lower↓
Market Avg. of (68 similar homes)
$1,072,901
Note * The price comparison provided is based on publicly available listings of similar properties within the same area. While we strive to ensure accuracy, these figures are intended for general reference only and may not reflect current market conditions, specific property features, or recent sales. For a precise and up-to-date evaluation tailored to your situation, we strongly recommend consulting a licensed real estate professional.
Room Information
| Room Type | Features | Level |
|---|---|---|
| Living Room 6.25 x 3.75 m | Hardwood Floor, Pot Lights, Open Concept | Main |
| Dining Room 4.3 x 2.93 m | Tile Floor, Breakfast Bar, Pot Lights | Main |
| Kitchen 4.3 x 2.16 m | Quartz Counter, Backsplash, Stainless Steel Appl | Main |
| Primary Bedroom 5.51 x 4.11 m | Broadloom, 5 Pc Ensuite, Walk-In Closet(s) | Second |
| Bedroom 2 4.11 x 3.2 m | Broadloom, Large Window, Closet | Second |
| Bedroom 3 3.35 x 3.05 m | Broadloom, Large Window, Closet | Second |
| Bedroom 4 3.35 x 3.05 m | Broadloom, Large Window, Closet | Second |
Client Remarks
Welcome to 25 Hennessey Crescent, an exceptional 2021-built detached home nestled in the highly desirable North Ward of Lindsay. This 4-bedroom, 3-bathroom residence offers the perfect blend of modern elegance and functional design, ideal for growing families. From the moment you arrive, you"ll be impressed by its curb appeal, double car garage, and grand double-door entry. Step inside to discover 9' ceilings, gleaming hardwood floors, sleek pot lights, zebra blinds, and a stunning oak veneer staircase with modern metal pickets. The open-concept main floor is perfect for everyday living and entertaining. The upgraded kitchen features quartz countertops, a large breakfast bar, tile backsplash, stainless steel appliances including a gas stove, and a spacious walk-in pantry. The main floor also includes a convenient laundry room with garage access. Upstairs, the expansive primary retreat offers a luxurious ensuite complete with a freestanding soaker tub, glass walk-in shower, and a walk-in closet. Three additional generously sized bedrooms share a well-appointed bathroom. The unspoiled basement features enlarged windows and a rough-in for a future washroom, providing endless potential. Enjoy added privacy with no direct rear neighbors. Located close to top-rated schools, parks, trails, and everyday amenities, this beautifully maintained home truly checks all the boxes. A must-see!
Property Description
25 Hennessey Crescent, Kawartha Lakes, K9V 0P3
Property type
Detached
Lot size
N/A acres
Style
2-Storey
Approx. Area
N/A Sqft
Home Overview
Basement information
Full,Unfinished
Building size
N/A
Status
In-Active
Property sub type
Maintenance fee
$N/A
Year built
2025
Walk around the neighborhood
25 Hennessey Crescent, Kawartha Lakes, K9V 0P3Nearby Places

Angela Yang
Sales Representative, ANCHOR NEW HOMES INC.
English, Mandarin
Residential ResaleProperty ManagementPre Construction
Mortgage Information
Estimated Payment
$0 Principal and Interest
 Walk Score for 25 Hennessey Crescent
Walk Score for 25 Hennessey Crescent

Book a Showing
Tour this home with Angela
Frequently Asked Questions about Hennessey Crescent
Recently Sold Homes in Kawartha Lakes
Check out recently sold properties. Listings updated daily
See the Latest Listings by Cities
1500+ home for sale in Ontario
