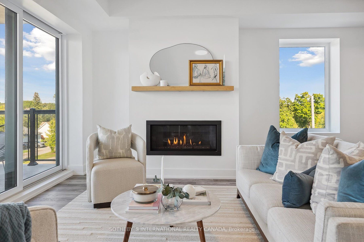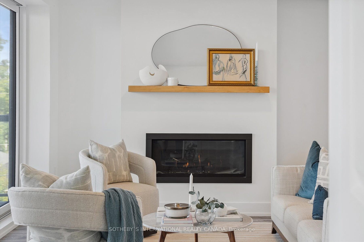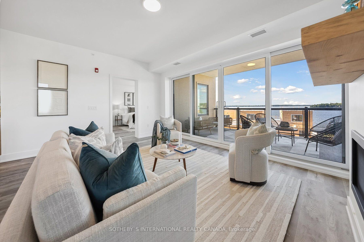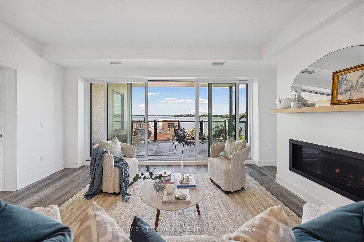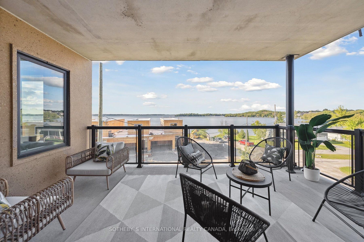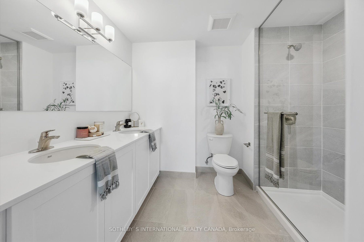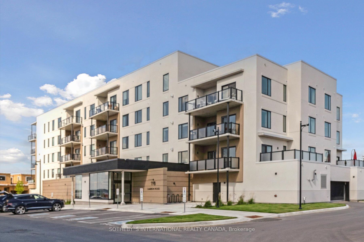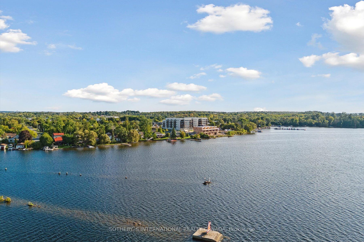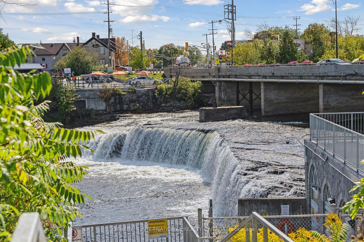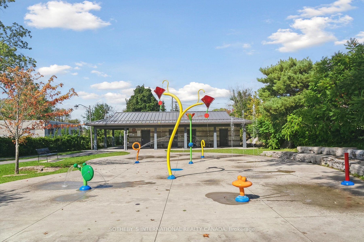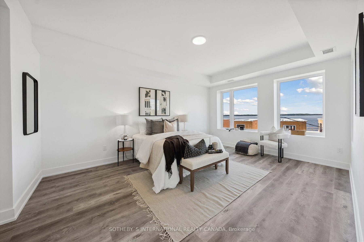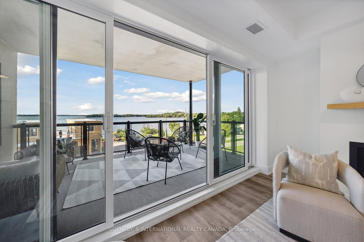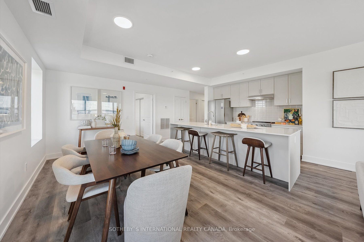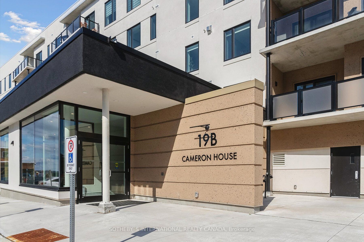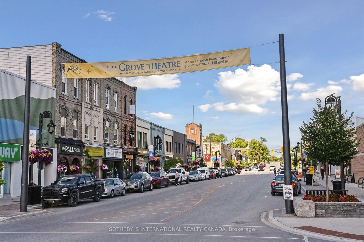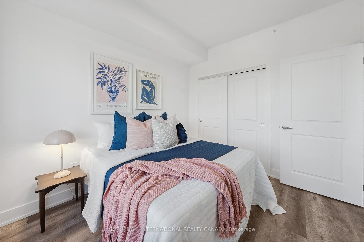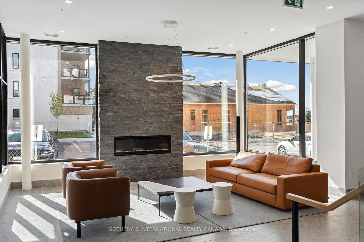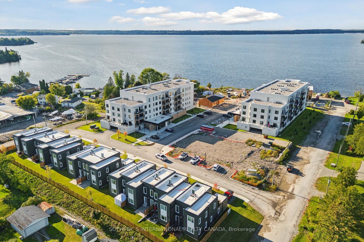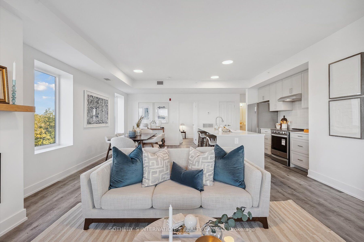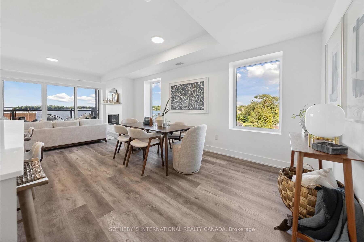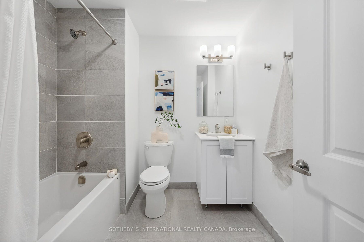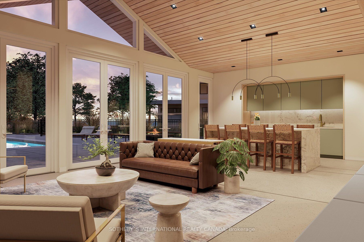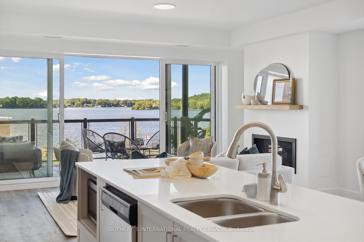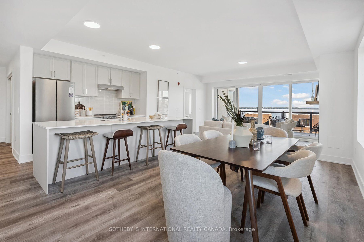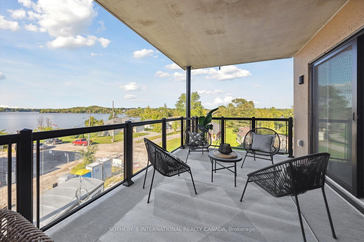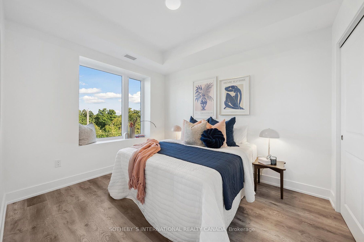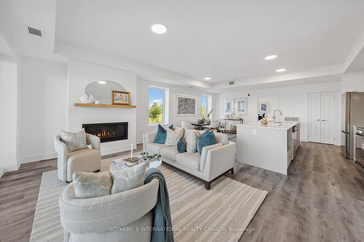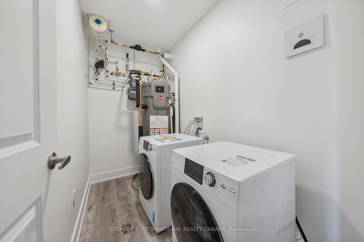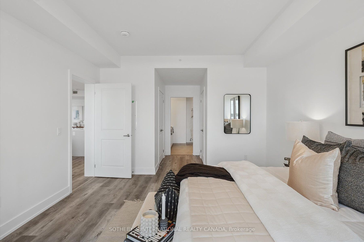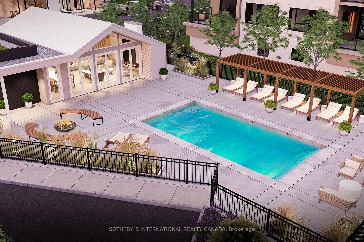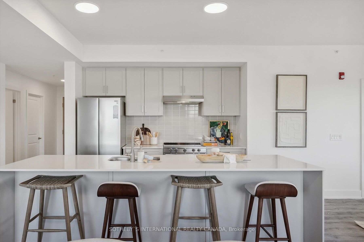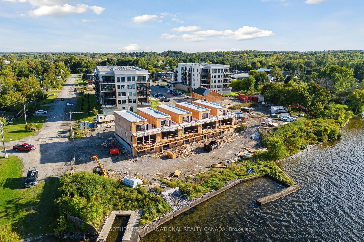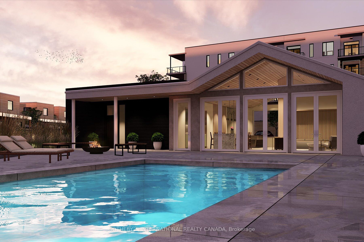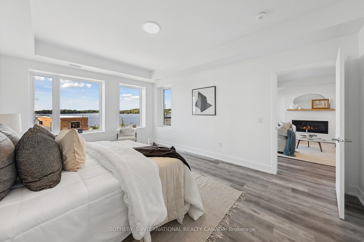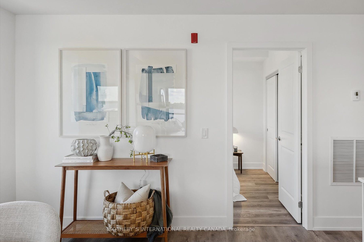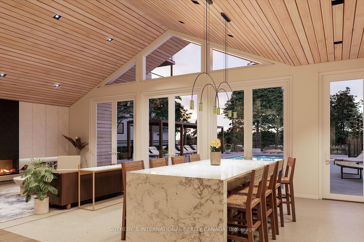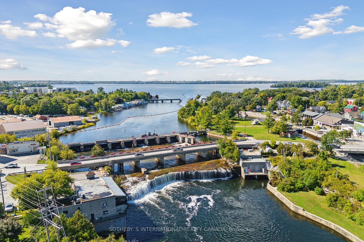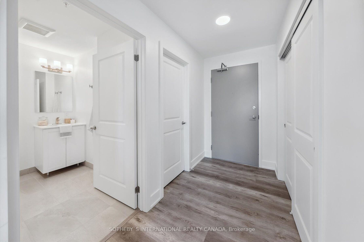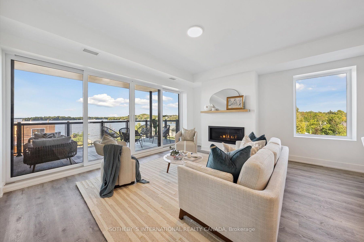
List Price: $929,000 + $685 maint. fee
19B West Street, Kawartha Lakes, K0M 1N0
- By SOTHEBY`S INTERNATIONAL REALTY CANADA
Condo Apartment|MLS - #X11999973|New
2 Bed
2 Bath
1200-1399 Sqft.
Underground Garage
Included in Maintenance Fee:
Building Insurance
Common Elements
Price comparison with similar homes in Kawartha Lakes
Compared to 11 similar homes
30.2% Higher↑
Market Avg. of (11 similar homes)
$713,309
Note * Price comparison is based on the similar properties listed in the area and may not be accurate. Consult licences real estate agent for accurate comparison
Room Information
| Room Type | Features | Level |
|---|---|---|
| Living Room 4.14 x 5.16 m | Open Concept, Fireplace, W/O To Balcony | Main |
| Dining Room 4.6 x 2.84 m | Picture Window, Laminate, Open Concept | Main |
| Kitchen 3.25 x 2.97 m | Centre Island, Stainless Steel Appl, Custom Counter | Main |
| Primary Bedroom 4.65 x 3.78 m | His and Hers Closets, Laminate, Picture Window | Main |
| Bedroom 2 2.95 x 3.28 m | Double Closet, Laminate, Picture Window | Main |
Client Remarks
Maintenance free lake life is calling you! On the sunny shores of Cameron Lake. Welcome to the Fenelon Lakes Club. An exclusive boutique development sitting on a 4 acre lot with northwest exposure complete with blazing sunsets. Walk to the vibrant town of Fenelon Falls for unique shopping, dining health and wellness experiences. Incredible amenities in summer 2025 include a heated in-ground pool, fire pit, chaise lounges and pergola to get out of the sun. A large club house lounge with fireplace, kitchen & gym . Tennis & pickleball court & Exclusive lakeside dock. Swim, take in the sunsets, SUP, kayak or boat the incredible waters of Cameron Lake. Access the Trent Severn Waterway Lock 34 Fenelon Falls & Lock 35 in Rosedale. Pet friendly development with a dog complete with dog washing station. THIS IS SUITE 308. 1309 square feet , 2 bedrooms and 2 baths with epic water views. The moment you walk in the jaw dropping view of the open concept living space with wall to wall sliders. A massive centre island, seating for 5, large dining area, great living area with fireplace with the backdrop of Cameron Lake as your view. Extra luxurious primary, comfortably fits a King bed and other furnishings with views of the lake. Fantastic ensuite with large glass shower and double sinks. 2 large walk in closets. Beautiful finishes throughout the units and common spaces. Wonderful services/amenities at your door, 20 minutes to Lindsay amenities and hospital and less than 20 minutes to Bobcaygeon. The ideal location for TURN KEY recreational use as a cottage or to live and thrive full time. Less than 90 minutes to the GTA . Act now before it is too late to take advantage of the last few remaining builder suites. Snow removal and grass cutting and landscaping makes this an amazing maintenance free lifestyle. Inquire today!
Property Description
19B West Street, Kawartha Lakes, K0M 1N0
Property type
Condo Apartment
Lot size
N/A acres
Style
Apartment
Approx. Area
N/A Sqft
Home Overview
Basement information
None
Building size
N/A
Status
In-Active
Property sub type
Maintenance fee
$684.51
Year built
--
Amenities
Exercise Room
Outdoor Pool
Squash/Racquet Court
Visitor Parking
Walk around the neighborhood
19B West Street, Kawartha Lakes, K0M 1N0Nearby Places

Angela Yang
Sales Representative, ANCHOR NEW HOMES INC.
English, Mandarin
Residential ResaleProperty ManagementPre Construction
Mortgage Information
Estimated Payment
$0 Principal and Interest
 Walk Score for 19B West Street
Walk Score for 19B West Street

Book a Showing
Tour this home with Angela
Frequently Asked Questions about West Street
Recently Sold Homes in Kawartha Lakes
Check out recently sold properties. Listings updated daily
See the Latest Listings by Cities
1500+ home for sale in Ontario
