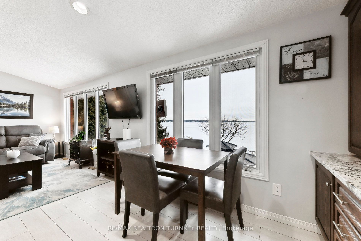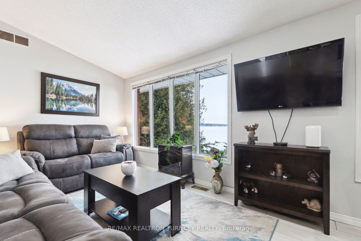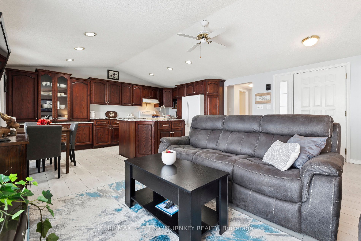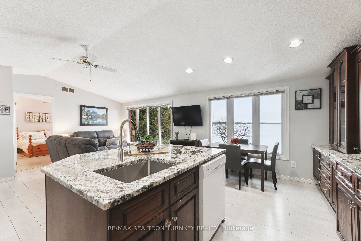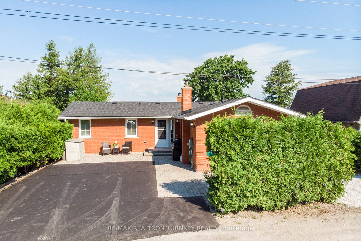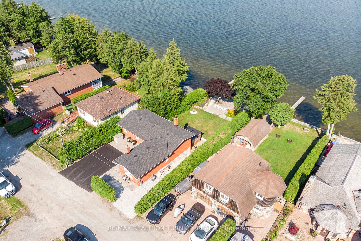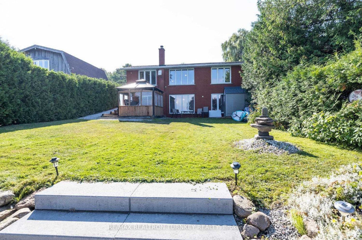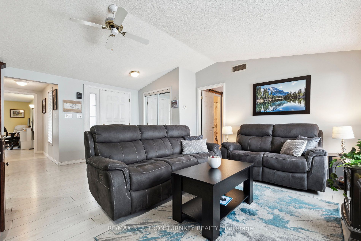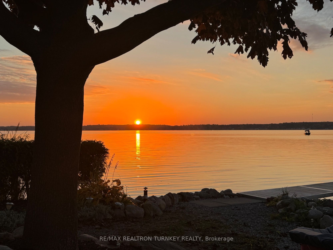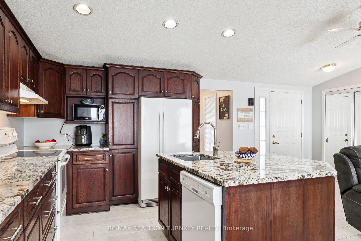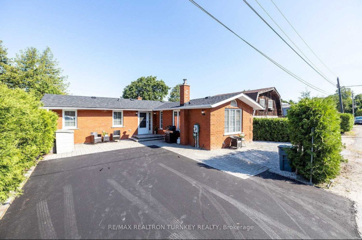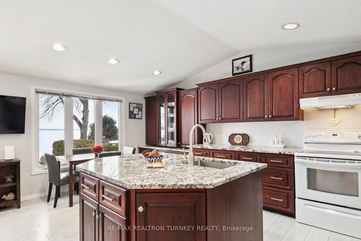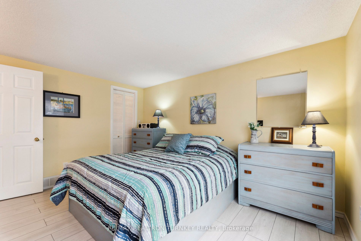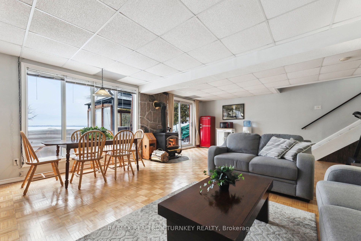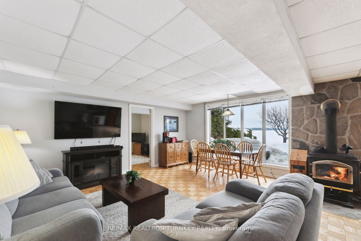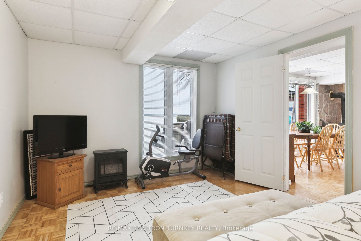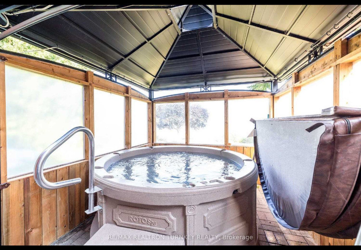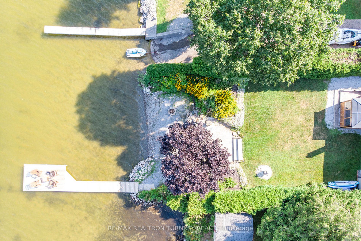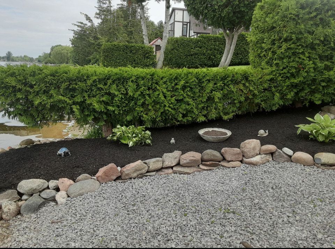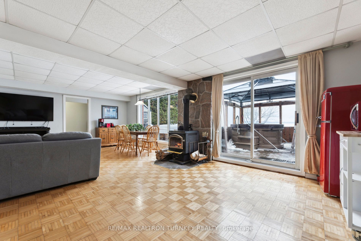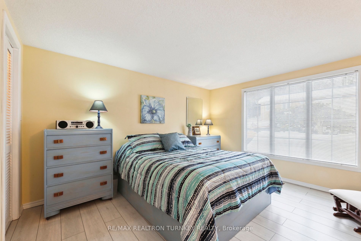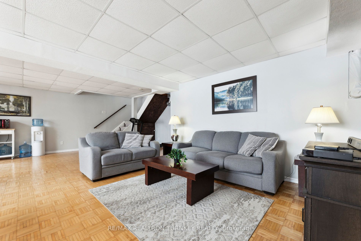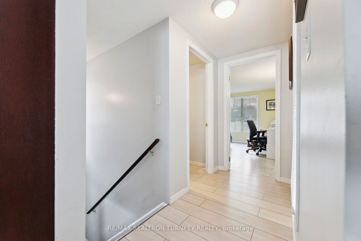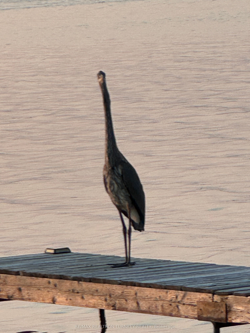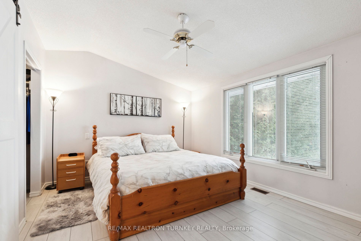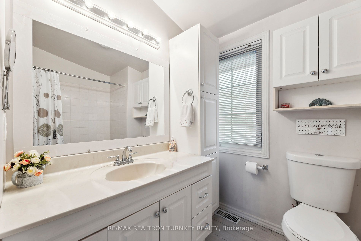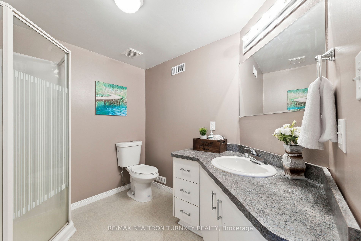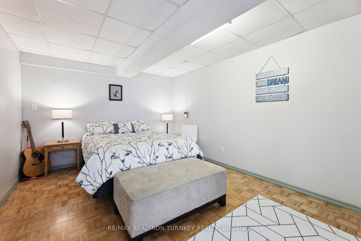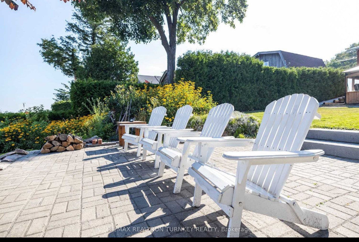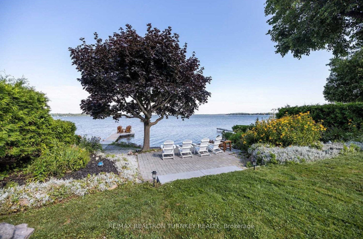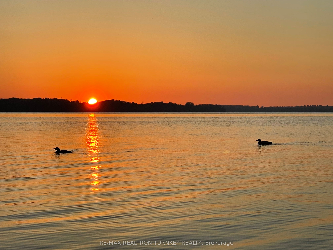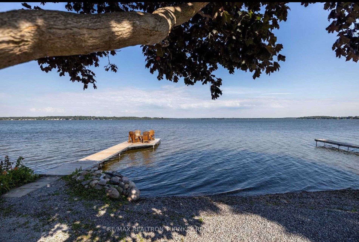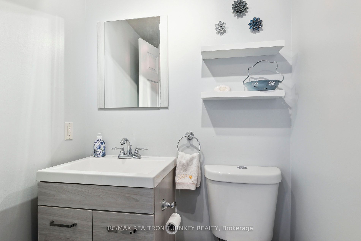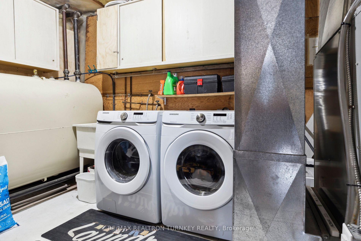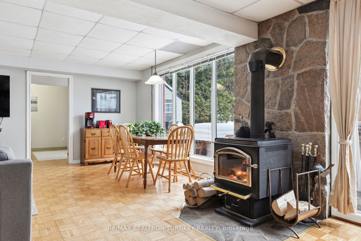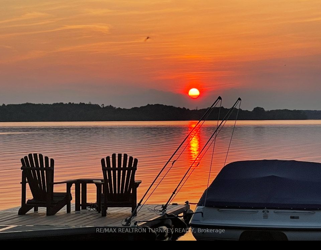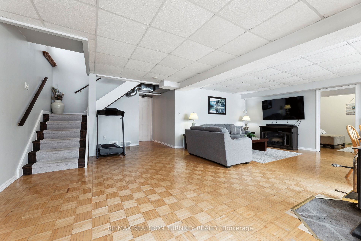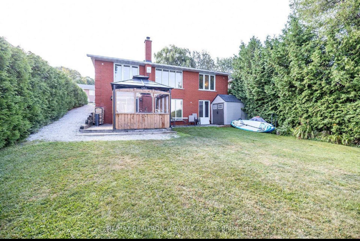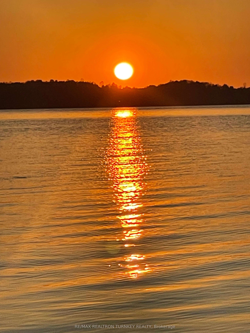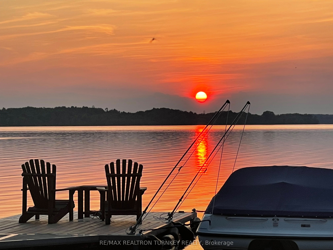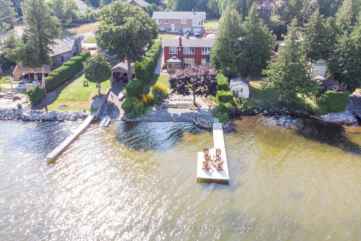
List Price: $938,800
17 Allen's Lane, Kawartha Lakes, K0M 2C0
- By RE/MAX REALTRON TURNKEY REALTY
Detached|MLS - #X12102314|New
3 Bed
3 Bath
1100-1500 Sqft.
Lot Size: 50.65 x 127 Feet
None Garage
Price comparison with similar homes in Kawartha Lakes
Compared to 43 similar homes
-5.5% Lower↓
Market Avg. of (43 similar homes)
$993,741
Note * The price comparison provided is based on publicly available listings of similar properties within the same area. While we strive to ensure accuracy, these figures are intended for general reference only and may not reflect current market conditions, specific property features, or recent sales. For a precise and up-to-date evaluation tailored to your situation, we strongly recommend consulting a licensed real estate professional.
Room Information
| Room Type | Features | Level |
|---|---|---|
| Living Room 3.94 x 3.43 m | Laminate, Cathedral Ceiling(s), Overlook Water | Main |
| Kitchen 3.45 x 2.97 m | Laminate, Centre Island, Granite Counters | Main |
| Dining Room 2.97 x 2.08 m | Laminate, Overlook Water, Large Window | Main |
| Primary Bedroom 4.27 x 3.43 m | Laminate, 4 Pc Ensuite, Overlook Water | Main |
| Bedroom 2 3.91 x 3.86 m | Laminate, Large Closet, Large Window | Main |
| Bedroom 3 5.16 x 3.4 m | Parquet, Overlook Water, Above Grade Window | Basement |
Client Remarks
Beautiful 4-Season waterfront home is truly a dream, within 1 HR to Toronto on desirable Scugog Lake-part of the Trent Water Way System! Gentle slopping to the Lake with a Sitting Area to enjoy Stunning Western Exposure with beautiful Sunsets, Calming Lake views and a newer large Dock for your boat/toys and room for taking in the sun. This All Brick Bungalow features an Open-concept design, highlighting a Bright & Spacious Living Rm with Cathedral Ceilings and breathtaking lake views which create a really serene living environment! Entertain in the Designer Kitchen with a Center Island, granite counters, and pot drawers offering a sleek and functional space. Escape to your spacious Primary Bedroom with a large picturesque window overlooking the lake with gorgeous views, a 4-Pc Bathroom & Walk-In Closet. The Second Bedroom features lots of natural lighting and a large closet with a 2Pc Bathroom right next to it. Spectacular walkout basement features tons of room for the extended family highlighting a Huge Rec Rm with large windows to take in the lakefront views, Large Bedroom with above grade window with lake views, a 3-pc bathroom and an energy-efficient wood-burning stove allowing for low fuel consumption which is also a great perk for those looking to keep heating costs down. Walk out to the Hot Tub/Gazebo which is fully enclosed to add a special touch for relaxation and enjoyment. This property really combines style, comfort, efficiency and nature perfectly!! Just Move In and Experience Spring, Summer Fall and Winter at your own Retreat!!
Property Description
17 Allen's Lane, Kawartha Lakes, K0M 2C0
Property type
Detached
Lot size
N/A acres
Style
Bungalow
Approx. Area
N/A Sqft
Home Overview
Basement information
Finished with Walk-Out
Building size
N/A
Status
In-Active
Property sub type
Maintenance fee
$N/A
Year built
--
Walk around the neighborhood
17 Allen's Lane, Kawartha Lakes, K0M 2C0Nearby Places

Angela Yang
Sales Representative, ANCHOR NEW HOMES INC.
English, Mandarin
Residential ResaleProperty ManagementPre Construction
Mortgage Information
Estimated Payment
$0 Principal and Interest
 Walk Score for 17 Allen's Lane
Walk Score for 17 Allen's Lane

Book a Showing
Tour this home with Angela
Frequently Asked Questions about Allen's Lane
Recently Sold Homes in Kawartha Lakes
Check out recently sold properties. Listings updated daily
See the Latest Listings by Cities
1500+ home for sale in Ontario
