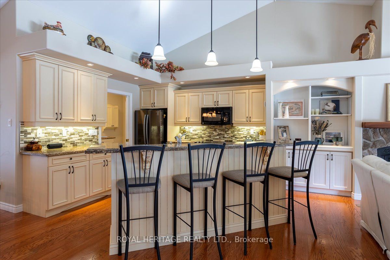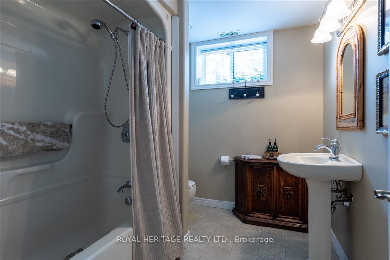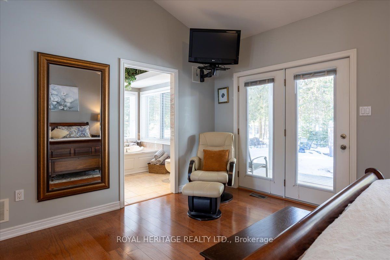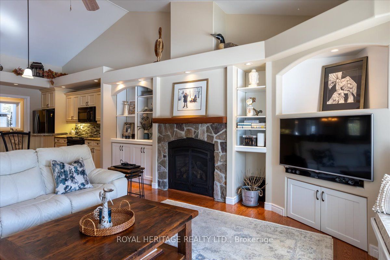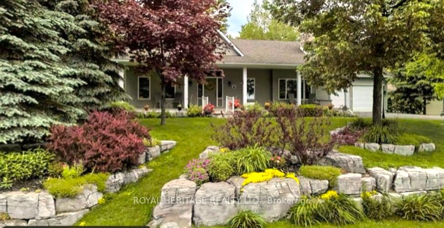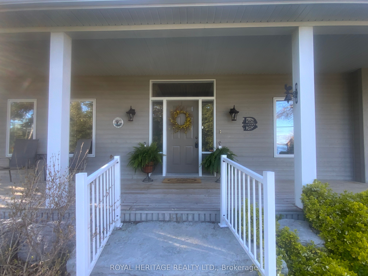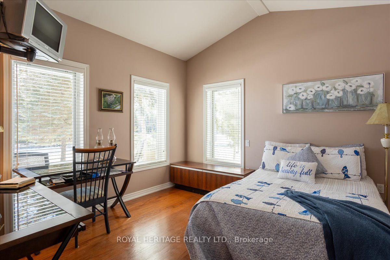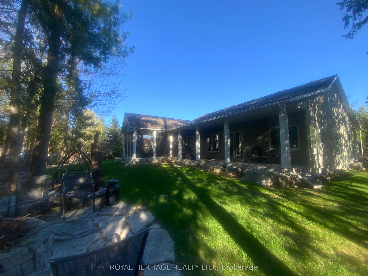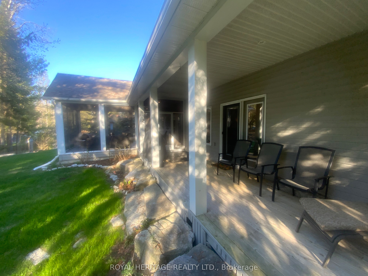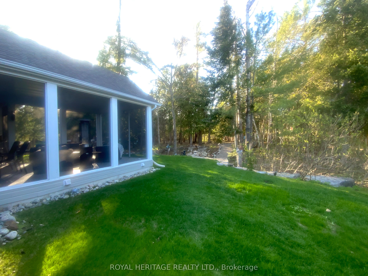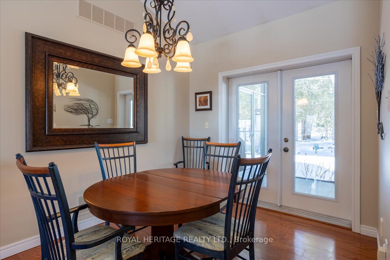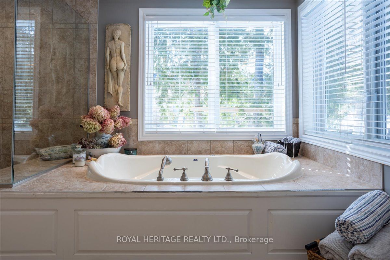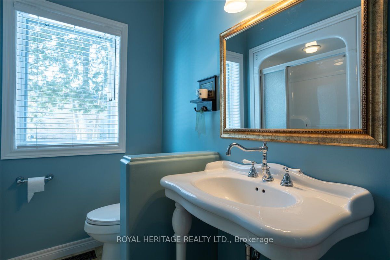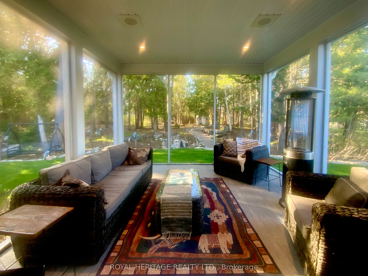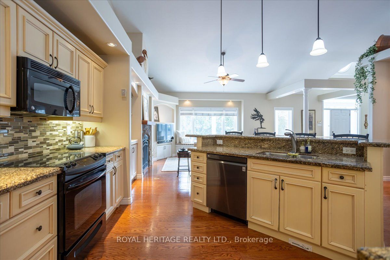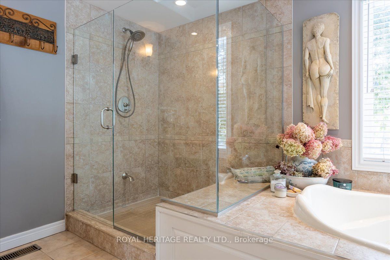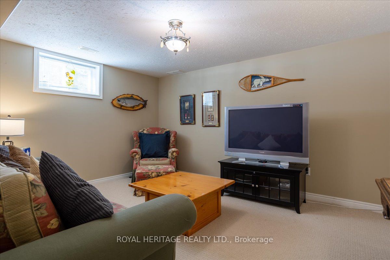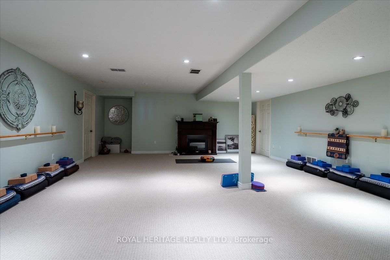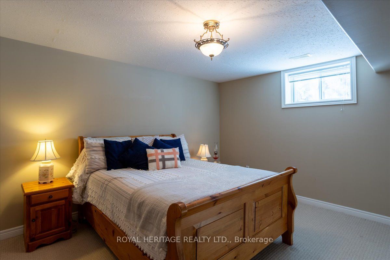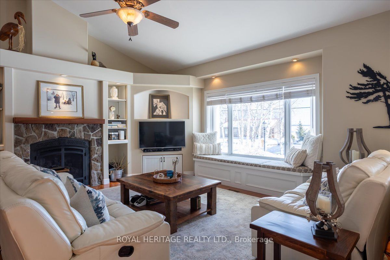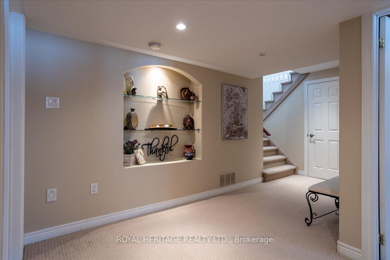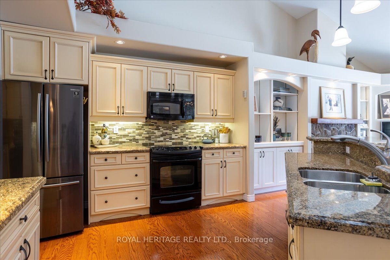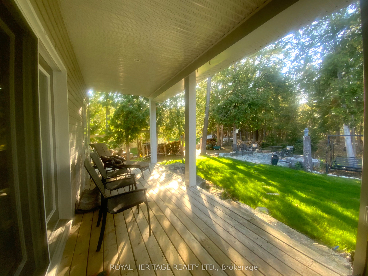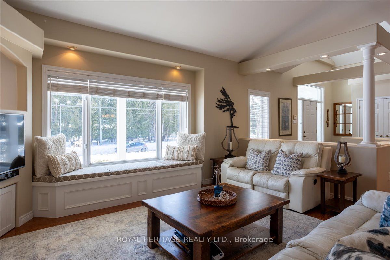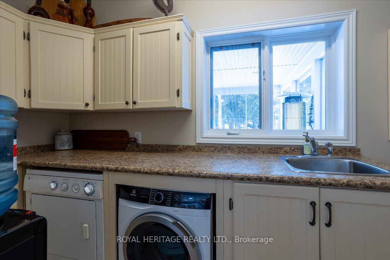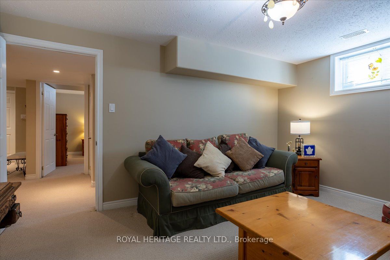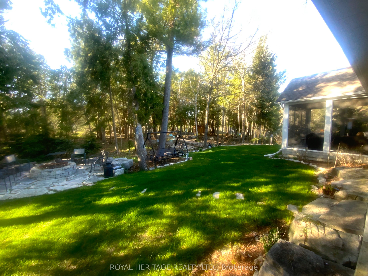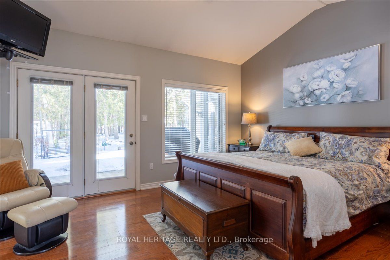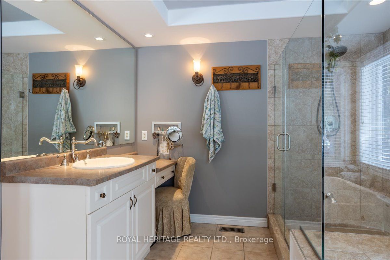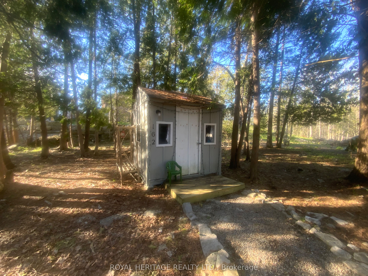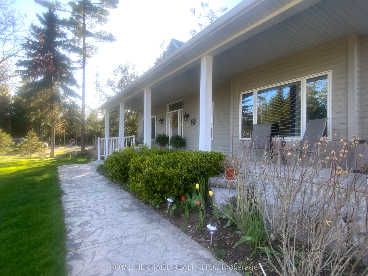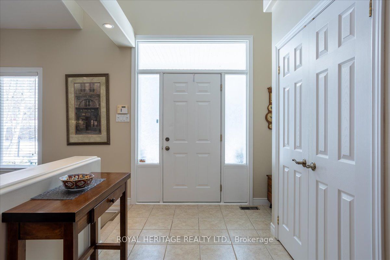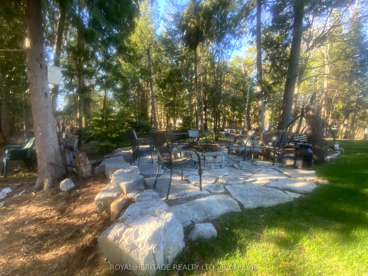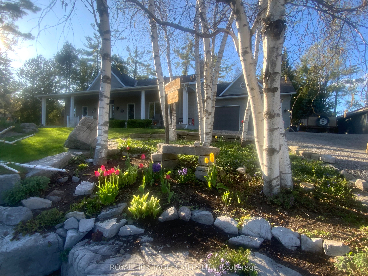
List Price: $1,185,000
162 Riverside Drive, Kawartha Lakes, K0M 1A0
- By ROYAL HERITAGE REALTY LTD.
Detached|MLS - #X12015164|New
4 Bed
3 Bath
1500-2000 Sqft.
Lot Size: 100 x 250 Feet
Attached Garage
Price comparison with similar homes in Kawartha Lakes
Compared to 73 similar homes
13.5% Higher↑
Market Avg. of (73 similar homes)
$1,043,683
Note * The price comparison provided is based on publicly available listings of similar properties within the same area. While we strive to ensure accuracy, these figures are intended for general reference only and may not reflect current market conditions, specific property features, or recent sales. For a precise and up-to-date evaluation tailored to your situation, we strongly recommend consulting a licensed real estate professional.
Room Information
| Room Type | Features | Level |
|---|---|---|
| Kitchen 3.51 x 3.49 m | Main | |
| Dining Room 4.1 x 2.9 m | Main | |
| Primary Bedroom 4.95 x 4 m | Walk-Out, 4 Pc Ensuite, Walk-In Closet(s) | Main |
| Bedroom 2 3.68 x 3.67 m | Main | |
| Bedroom 3 4.51 x 3.67 m | Lower | |
| Bedroom 4 4.5 x 3.63 m | Lower |
Client Remarks
Captivating Coach Lamp Home with views of Pigeon Lake walking distance to Downtown Bobcaygeon. Showing pride of ownership inside and out, the appeal here is enhanced by mature trees and perennial beds, limestone walkways and a full length covered porch ( 47') boasting a Pigeon Lake view. A sunlit foyer welcomes you into this 3000+ sqft 4 bedroom/3 bath bungalow w/vaulted ceilings, hardwood floors, floor to ceiling windows and the perfect layout for entertaining. Great room features a Vintage inspired fireplace, attractive built ins and a cozy window seat for enjoying the lake view. Our Chefs Kiss kitchen provides ample storage, granite countertops, a central breakfast bar, pot lighting and a servery/laundry space with convenient garage access. The dining room walks out to a spacious screened-in porch. Primary bedroom w/luxurious 4-piece ensuite, vaulted ceilings, W/I closet and private W/O to the covered deck(28'). Lower level offers 2 additional bedrooms, a massive recreation room large enough for a pool table and/or media center, four piece bath, utility/storage space and a partially finished wine cellar/cold room. The attached garage(23'x23') is extra deep and a park like rear yard has walking paths meandering through a groomed forest. Steps to Public boat launch, two hours from the GTA. 2024 UTILITIES-HYDRO-2220/WATER-1560/PROPANE-2650/PROPERTY TAX-3820
Property Description
162 Riverside Drive, Kawartha Lakes, K0M 1A0
Property type
Detached
Lot size
N/A acres
Style
Bungalow
Approx. Area
N/A Sqft
Home Overview
Basement information
Full,Finished
Building size
N/A
Status
In-Active
Property sub type
Maintenance fee
$N/A
Year built
2024
Walk around the neighborhood
162 Riverside Drive, Kawartha Lakes, K0M 1A0Nearby Places

Angela Yang
Sales Representative, ANCHOR NEW HOMES INC.
English, Mandarin
Residential ResaleProperty ManagementPre Construction
Mortgage Information
Estimated Payment
$0 Principal and Interest
 Walk Score for 162 Riverside Drive
Walk Score for 162 Riverside Drive

Book a Showing
Tour this home with Angela
Frequently Asked Questions about Riverside Drive
Recently Sold Homes in Kawartha Lakes
Check out recently sold properties. Listings updated daily
See the Latest Listings by Cities
1500+ home for sale in Ontario
