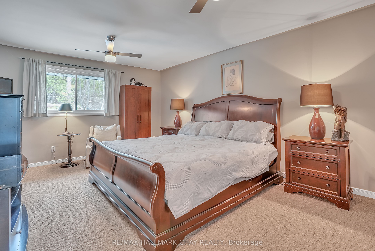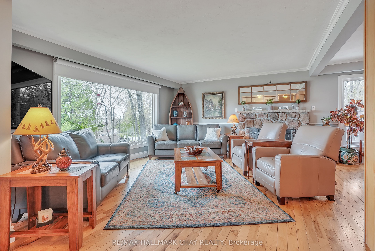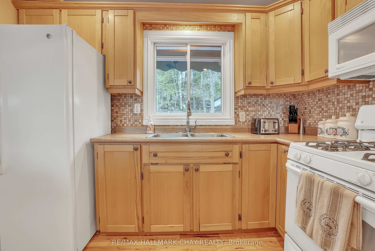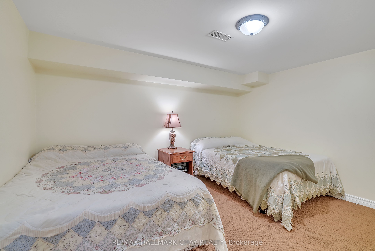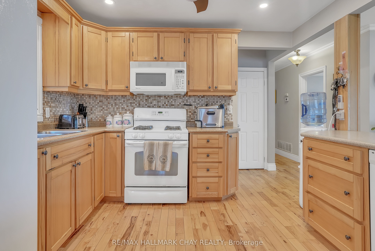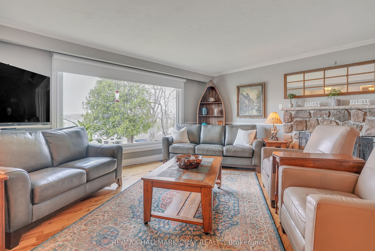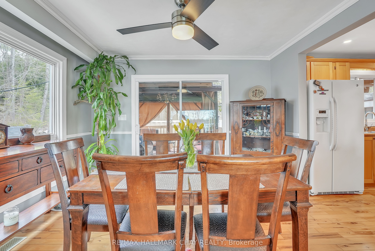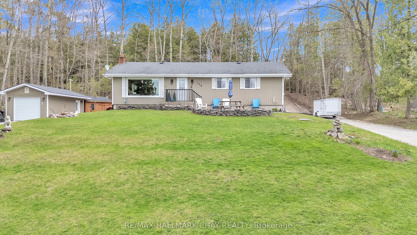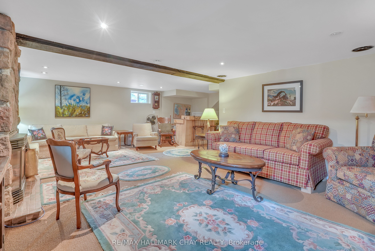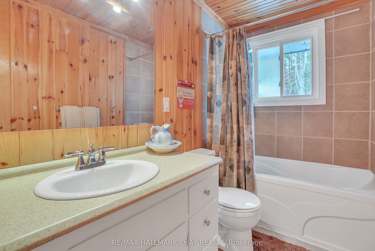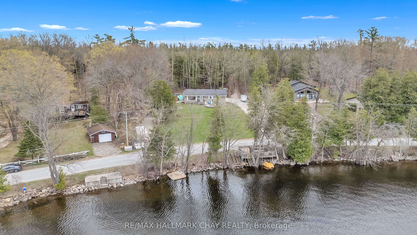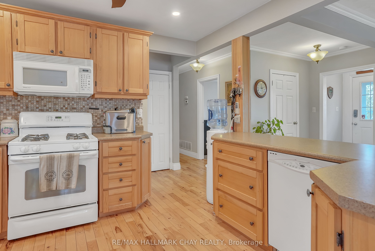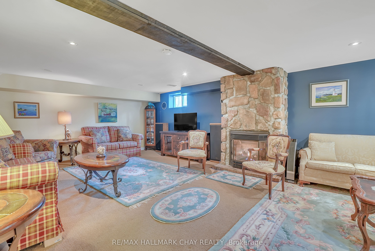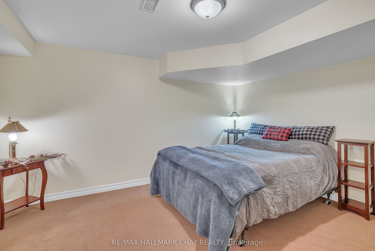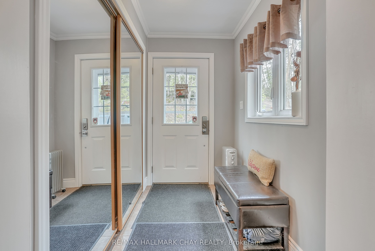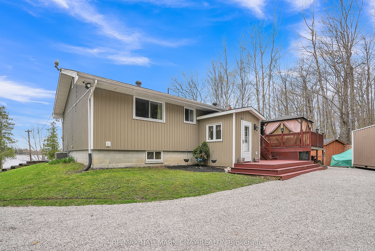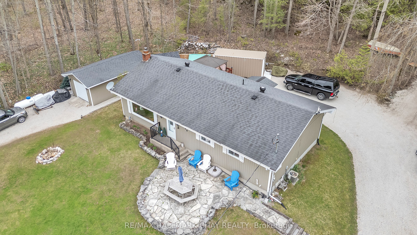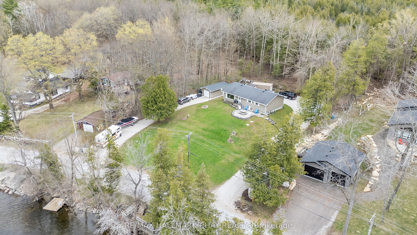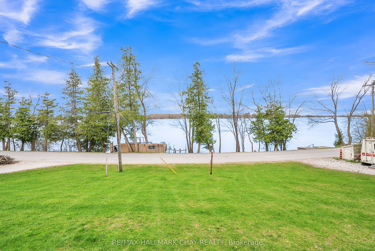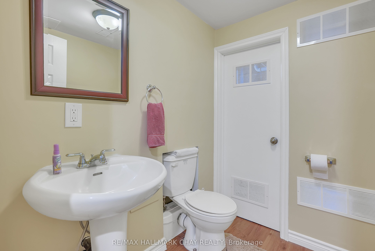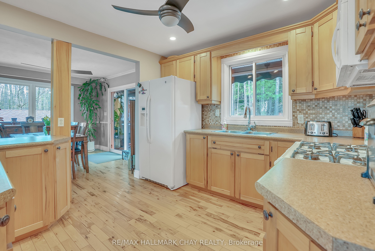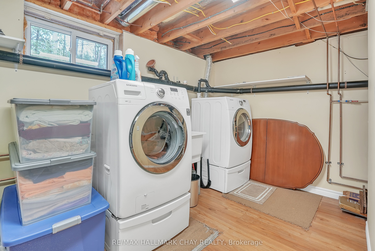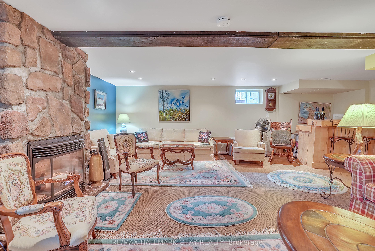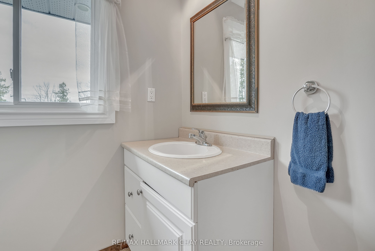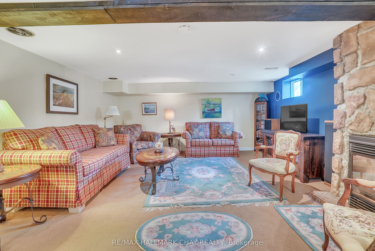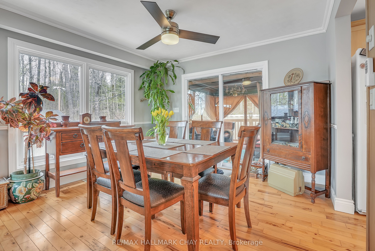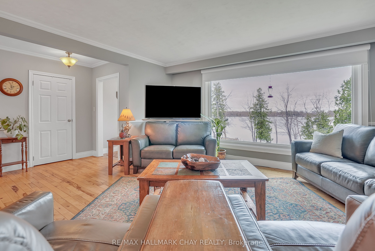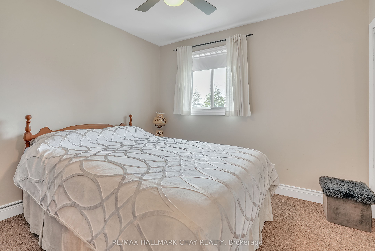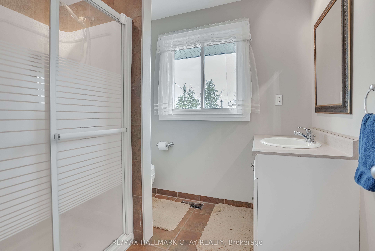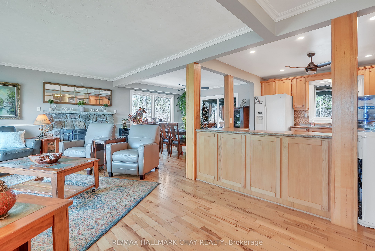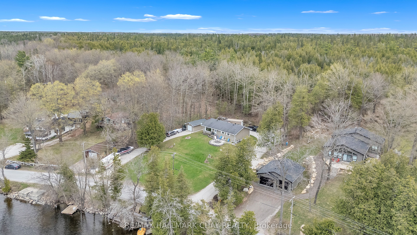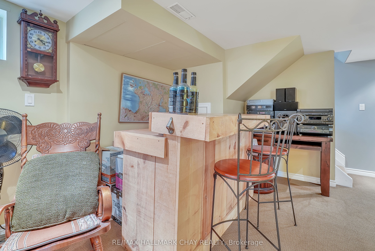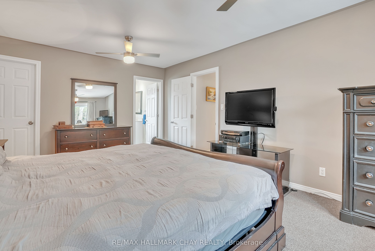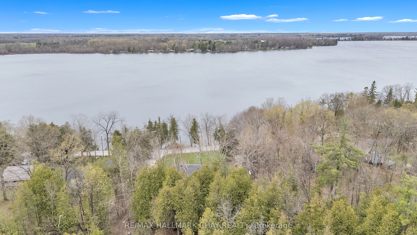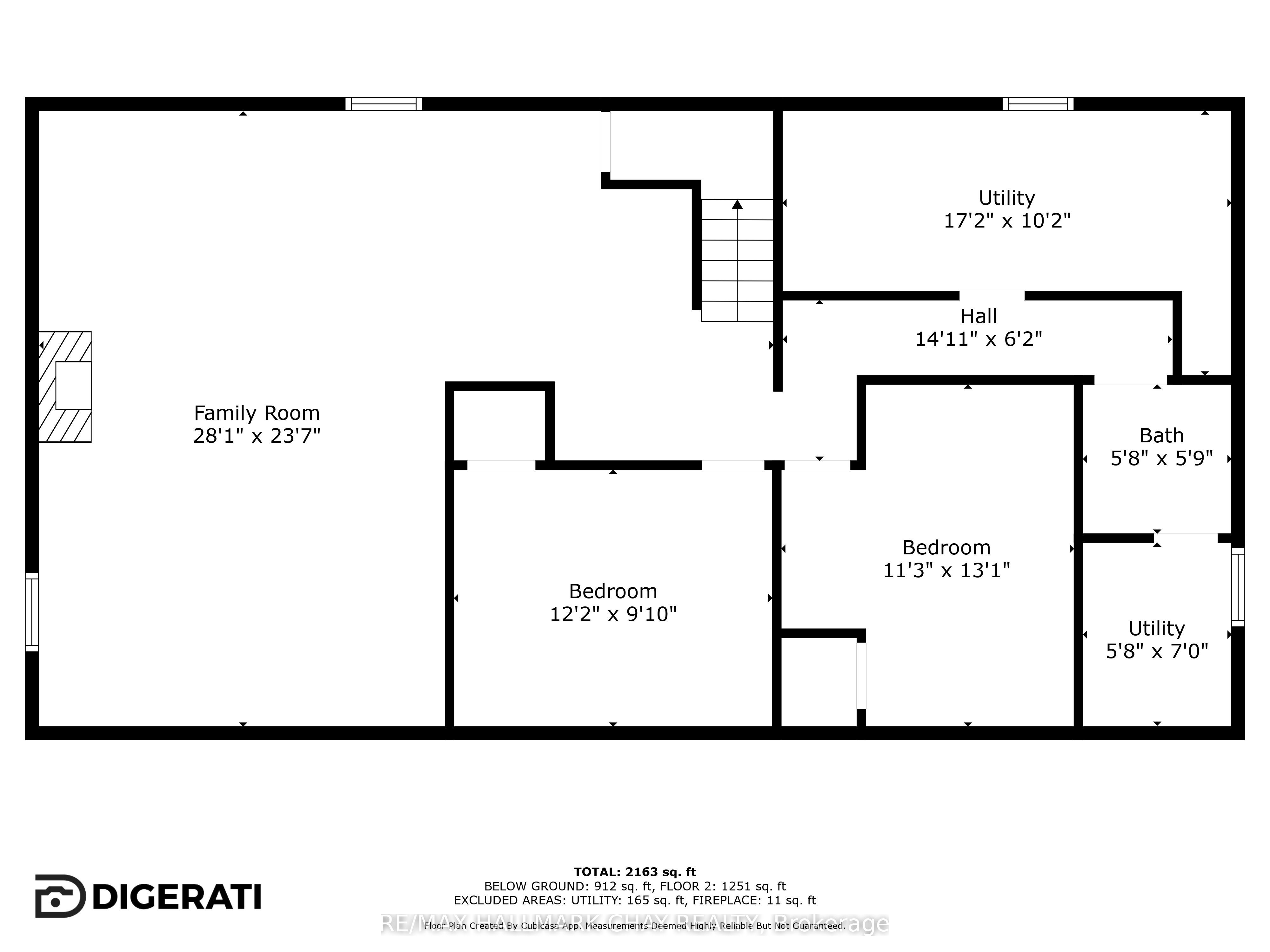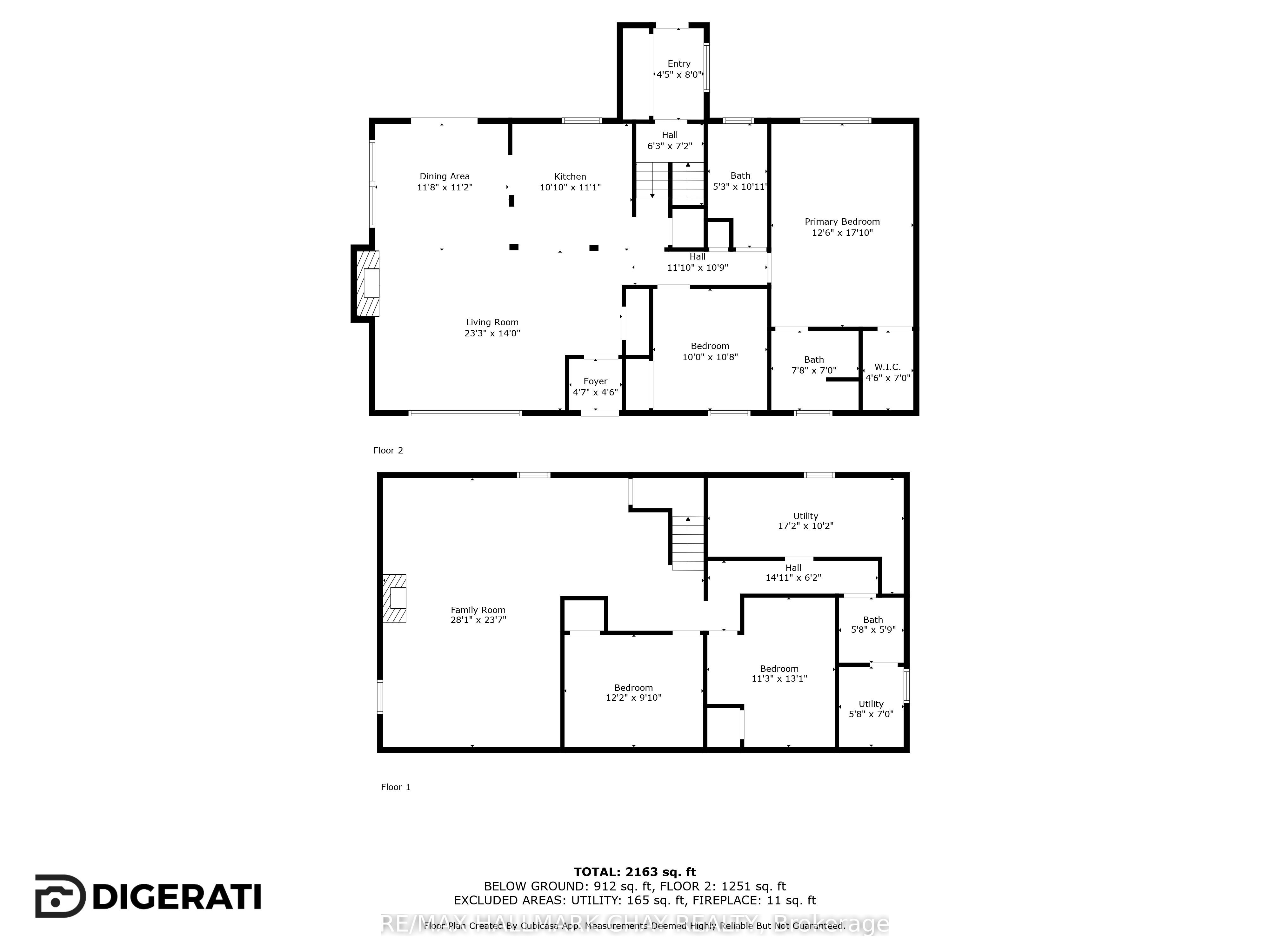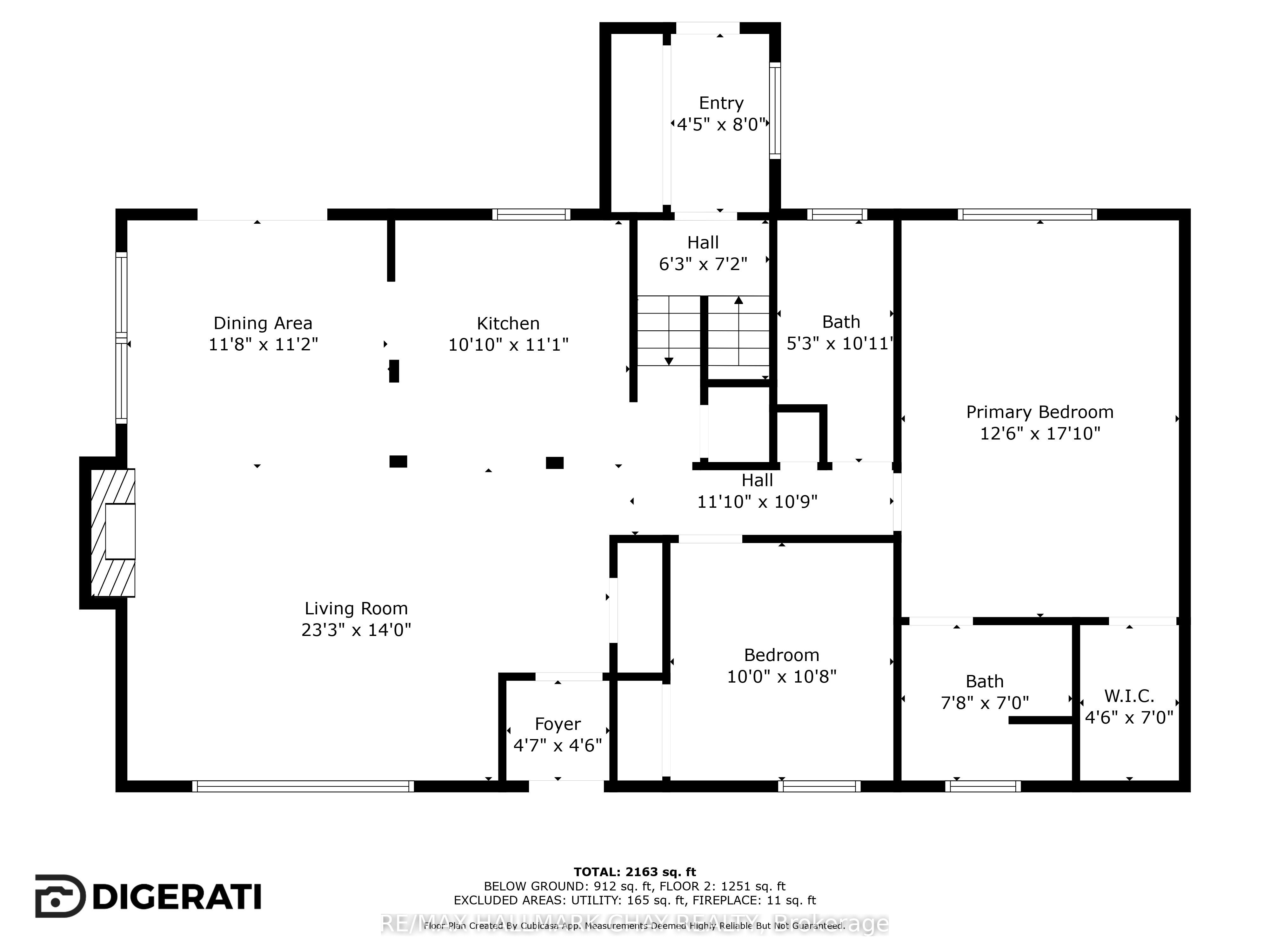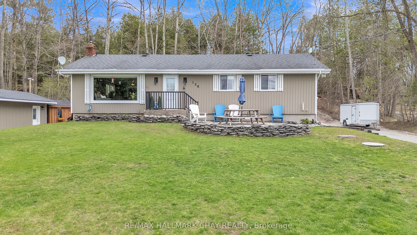
List Price: $998,000
138 Lake Dalrymple Road, Kawartha Lakes, L0K 1W0
- By RE/MAX HALLMARK CHAY REALTY
Detached|MLS - #X12128746|New
4 Bed
3 Bath
1100-1500 Sqft.
Lot Size: 146.08 x 224.46 Feet
Detached Garage
Price comparison with similar homes in Kawartha Lakes
Compared to 67 similar homes
-6.9% Lower↓
Market Avg. of (67 similar homes)
$1,072,541
Note * Price comparison is based on the similar properties listed in the area and may not be accurate. Consult licences real estate agent for accurate comparison
Room Information
| Room Type | Features | Level |
|---|---|---|
| Kitchen 3.3 x 3.38 m | B/I Dishwasher, Breakfast Bar, Open Concept | Main |
| Primary Bedroom 3.81 x 5.44 m | Walk-In Closet(s), 3 Pc Ensuite | Main |
| Bedroom 3.05 x 3.25 m | Main | |
| Living Room 7.09 x 4.27 m | Main | |
| Dining Room 3.56 x 3.4 m | Fireplace, Picture Window | Main |
| Bedroom 3.71 x 3 m | Basement | |
| Bedroom 2 3.43 x 3.99 m | Basement |
Client Remarks
Welcome to your dream lakeside retreat! This beautifully maintained 4-bedroom, 2.5-bath bungalow sits on nearly an acre of prime waterfront with stunning west-facing sunset views and direct access to Lake Dalrymple for boating, fishing, swimming, and year-round enjoyment. The main level features hardwood floors and a bright, open-concept layout ideal for everyday living and entertaining. The kitchen offers ample cabinetry, plenty of counter space, breakfast bar seating, and a seamless flow into the dining and living areas. A sliding glass door off the dining room leads to the back deck - perfect for outdoor dining. Enjoy lake views out the large picture window while you cozy up in front of the stone wood-burning fireplace that adds warmth and charm. Down the hall, you'll find two well-sized bedrooms including the primary suite, complete with a walk-in closet and a private 3-piece ensuite. A second full bath rounds out the main level. Downstairs, the fully finished lower level provides excellent flexibility with a spacious rec room, cozy gas fireplace, and a dry bar setup perfect for movie nights, games, or multi-generational living. Two additional bedrooms, a laundry room, and an additional 2 piece powder room offer comfort and convenience for family or guests. Outside, enjoy multiple seating areas including a back deck with gazebo, a fire pit and a lakeside deck equipped with a docking system and boat lift, the perfect spot to soak in panoramic water views. A detached garage, plus a secure C-can storage container, offers space for ATVs, snowmobiles, and all your water toys. The expansive horseshoe driveway provides ample parking for cars, trailers, and boats. Surrounded by nature and backing onto the Carden Alvar Nature Reserve, this home offers privacy, and access to scenic walking and riding trails, and a renowned birding area. Just 90 minutes from the GTA and 25 minutes to Orillia, escape to your perfect four-season waterfront haven!
Property Description
138 Lake Dalrymple Road, Kawartha Lakes, L0K 1W0
Property type
Detached
Lot size
N/A acres
Style
Bungalow
Approx. Area
N/A Sqft
Home Overview
Basement information
Finished
Building size
N/A
Status
In-Active
Property sub type
Maintenance fee
$N/A
Year built
2024
Walk around the neighborhood
138 Lake Dalrymple Road, Kawartha Lakes, L0K 1W0Nearby Places

Angela Yang
Sales Representative, ANCHOR NEW HOMES INC.
English, Mandarin
Residential ResaleProperty ManagementPre Construction
Mortgage Information
Estimated Payment
$0 Principal and Interest
 Walk Score for 138 Lake Dalrymple Road
Walk Score for 138 Lake Dalrymple Road

Book a Showing
Tour this home with Angela
Frequently Asked Questions about Lake Dalrymple Road
Recently Sold Homes in Kawartha Lakes
Check out recently sold properties. Listings updated daily
See the Latest Listings by Cities
1500+ home for sale in Ontario
