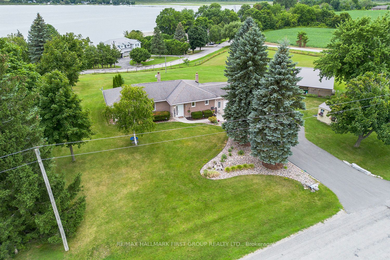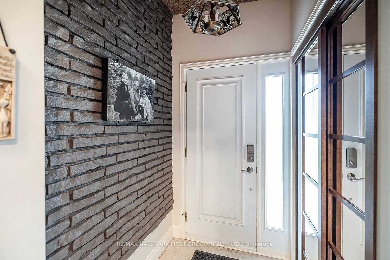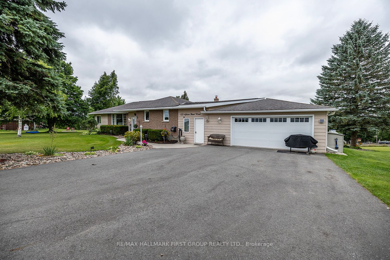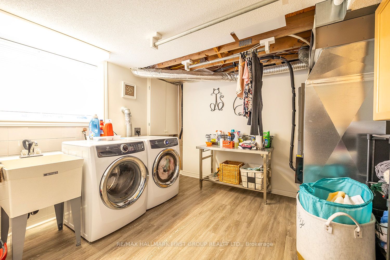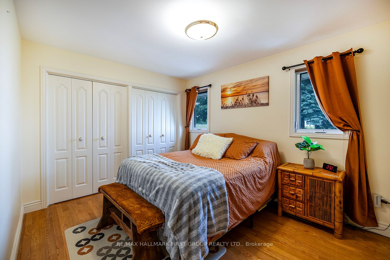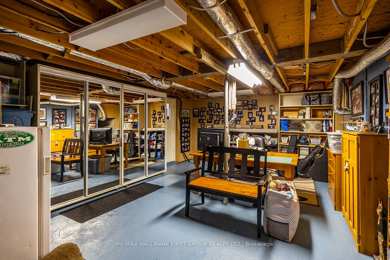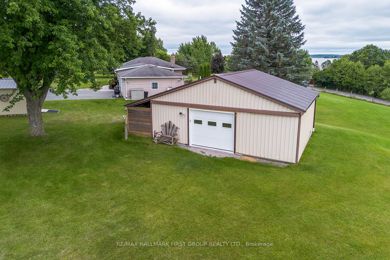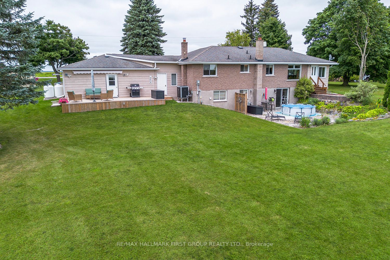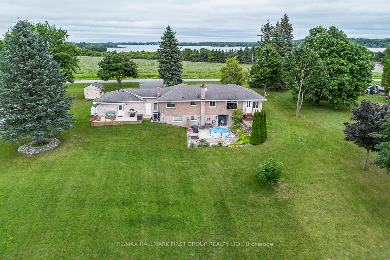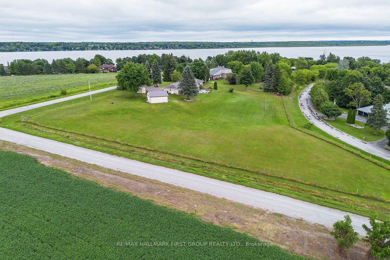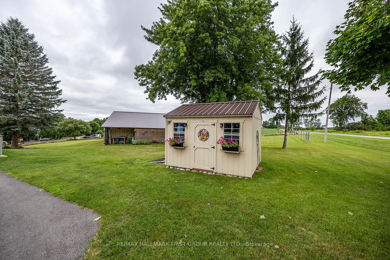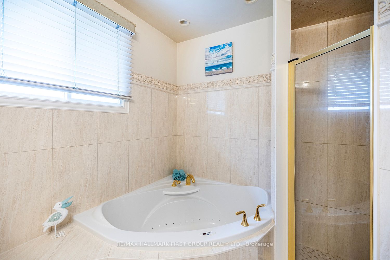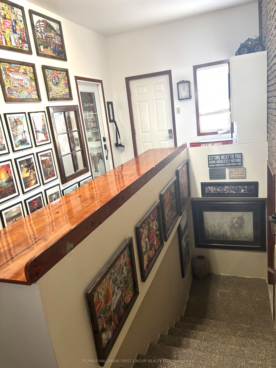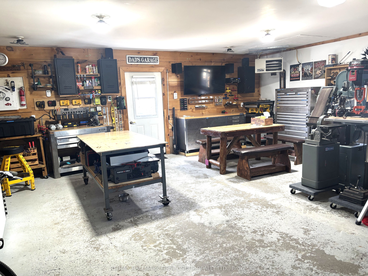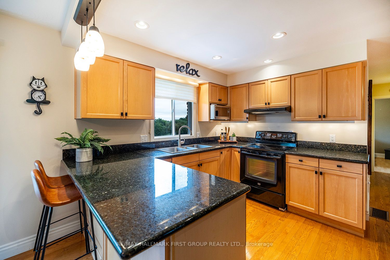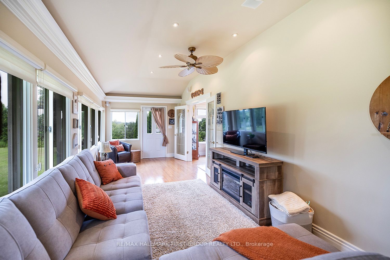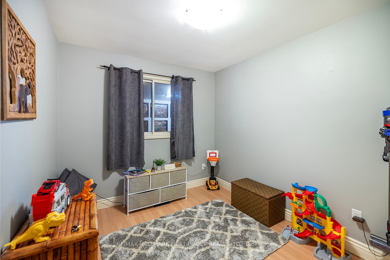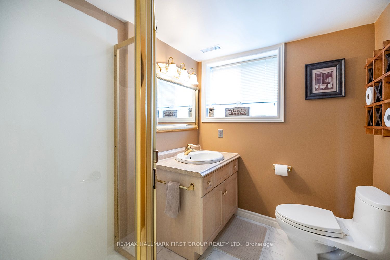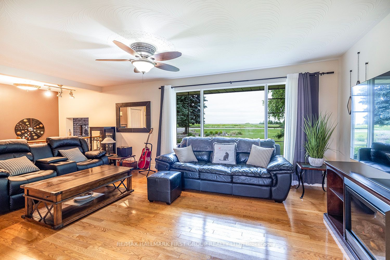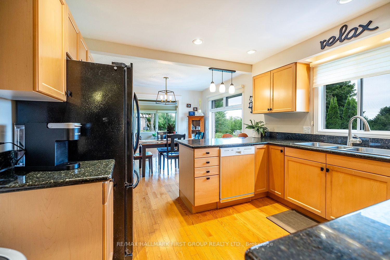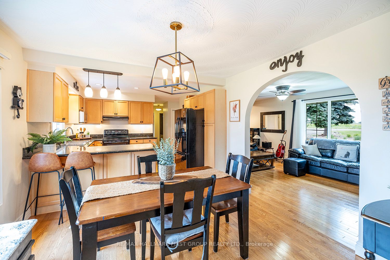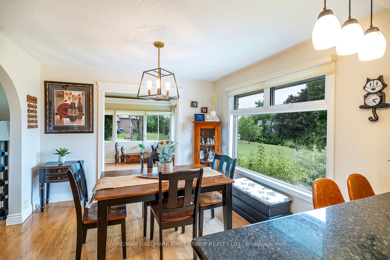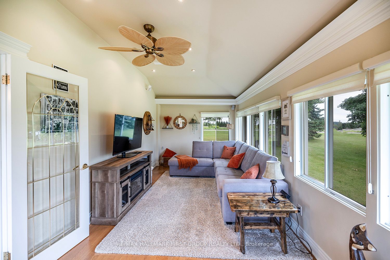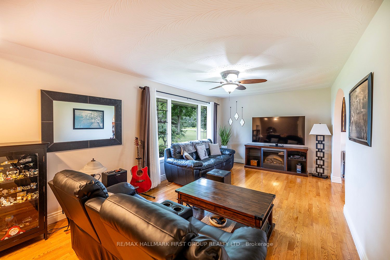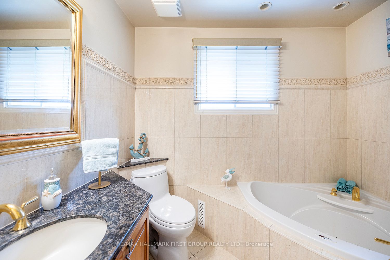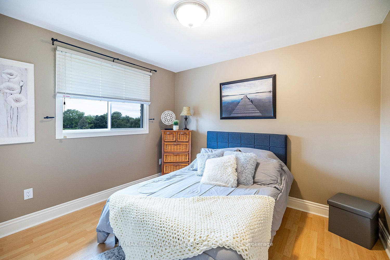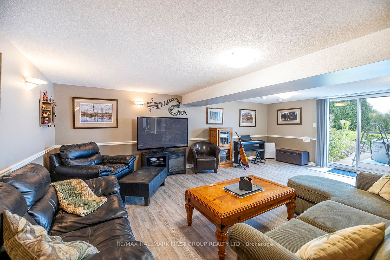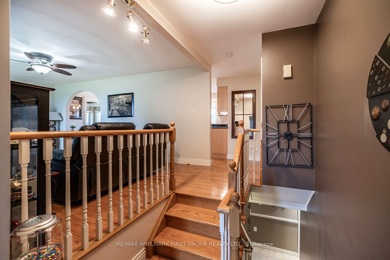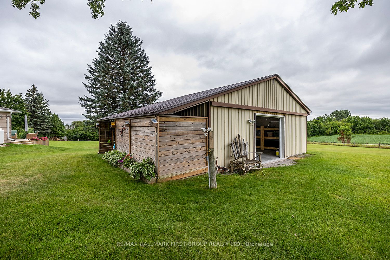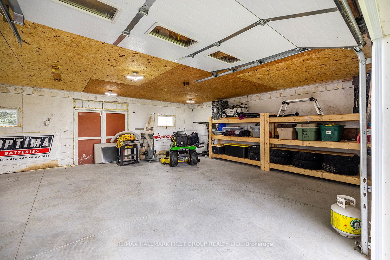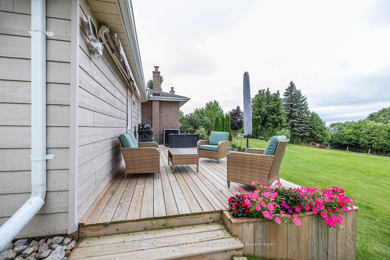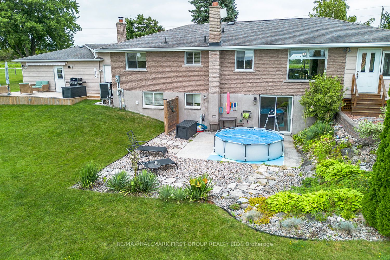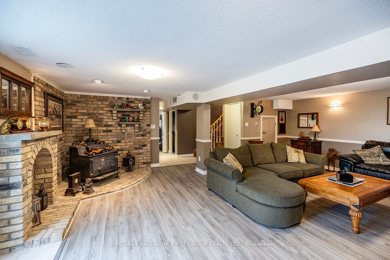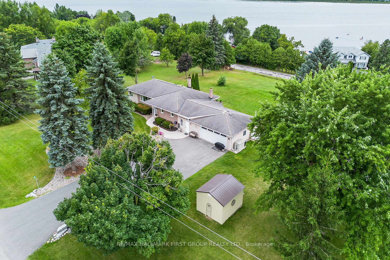
List Price: $1,055,000
122 Gilson Point Road, Kawartha Lakes, K0M 2C0
- By RE/MAX HALLMARK FIRST GROUP REALTY LTD.
Detached|MLS - #X12042147|New
3 Bed
2 Bath
1100-1500 Sqft.
Lot Size: 312.67 x 398 Feet
Attached Garage
Price comparison with similar homes in Kawartha Lakes
Compared to 114 similar homes
18.6% Higher↑
Market Avg. of (114 similar homes)
$889,223
Note * Price comparison is based on the similar properties listed in the area and may not be accurate. Consult licences real estate agent for accurate comparison
Room Information
| Room Type | Features | Level |
|---|---|---|
| Kitchen 3.17 x 3.49 m | Granite Counters, Hardwood Floor, Breakfast Bar | Main |
| Dining Room 2.95 x 3.49 m | Combined w/Kitchen, Hardwood Floor, Picture Window | Main |
| Living Room 5.88 x 3.51 m | Picture Window, Hardwood Floor, East View | Main |
| Primary Bedroom 4.02 x 3.07 m | His and Hers Closets, Hardwood Floor | Main |
| Bedroom 2 2.96 x 2.74 m | Double Closet, Laminate | Main |
| Bedroom 3 2.96 x 3.36 m | Double Closet, Laminate | Main |
Client Remarks
Nestled on a picturesque 2-acre lot with three road frontages, this charming raised bungalow offers a blend of serene countryside and captivating lake views. Experience stunning westerly sunsets and sunlit morning sunrises from this thoughtfully maintained home. Boasting 3 bedrooms and 2 bathrooms, this property features a heated double car garage, a spacious 30' x 24' detached garage/workshop ( 88" door opening and 100" ceiling height) with endless possibilities, and multiple walk-outs that enhance your outdoor living experience. Inside, pride of ownership shines through. The modern eat-in kitchen is equipped with granite counters, a pantry, and a convenient breakfast bar, seamlessly flowing into the dining room adorned with a large picture window for an abundance of natural light. The adjacent living room with gleaming hardwood floors overlooks the dining area, creating a warm and inviting space for gatherings. French doors open to a beautiful 4 season sunroom with a walk-out that overlooks the property. The finished walk-out basement provides additional living space, featuring a spacious rec room perfect for family gatherings and a versatile craft room. With a separate entrance through the breezeway leading to the basement and garage, this home offers practical flexibility. Ideally situated between Port Perry and Lindsay, you'll enjoy easy access to shopping, dining, and all the amenities you need. Discover the perfect blend of comfort, functionality, and scenic beauty at 122 Gilson Point Road!
Property Description
122 Gilson Point Road, Kawartha Lakes, K0M 2C0
Property type
Detached
Lot size
N/A acres
Style
Bungalow
Approx. Area
N/A Sqft
Home Overview
Last check for updates
Virtual tour
N/A
Basement information
Finished with Walk-Out,Separate Entrance
Building size
N/A
Status
In-Active
Property sub type
Maintenance fee
$N/A
Year built
2024
Walk around the neighborhood
122 Gilson Point Road, Kawartha Lakes, K0M 2C0Nearby Places

Angela Yang
Sales Representative, ANCHOR NEW HOMES INC.
English, Mandarin
Residential ResaleProperty ManagementPre Construction
Mortgage Information
Estimated Payment
$0 Principal and Interest
 Walk Score for 122 Gilson Point Road
Walk Score for 122 Gilson Point Road

Book a Showing
Tour this home with Angela
Frequently Asked Questions about Gilson Point Road
Recently Sold Homes in Kawartha Lakes
Check out recently sold properties. Listings updated daily
See the Latest Listings by Cities
1500+ home for sale in Ontario
