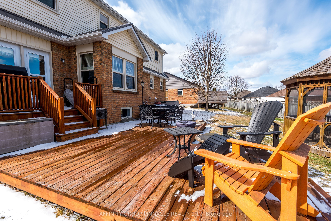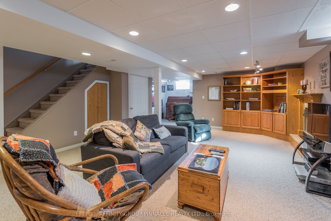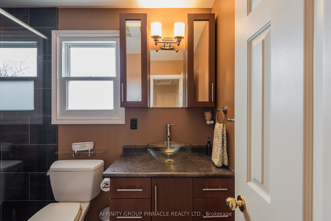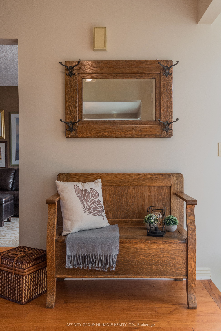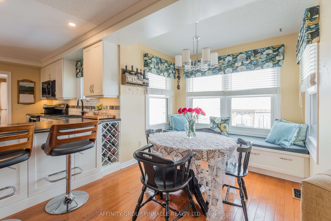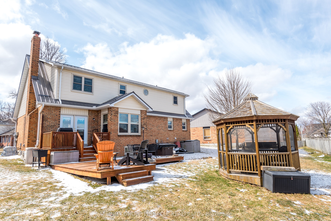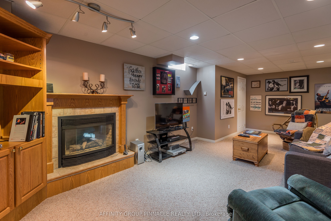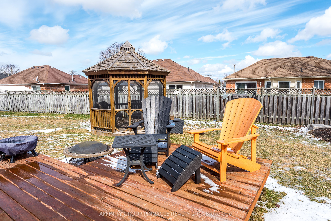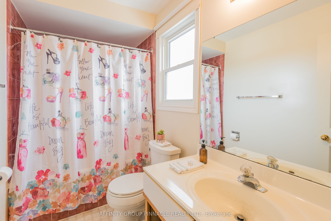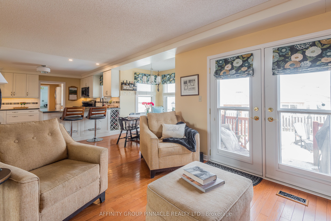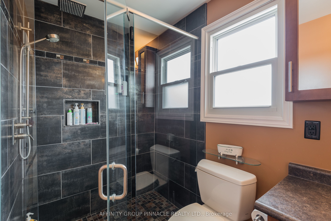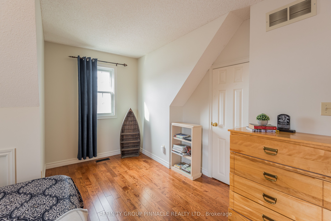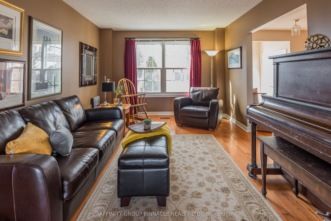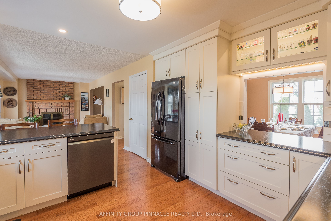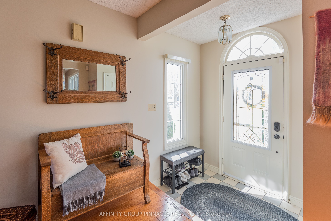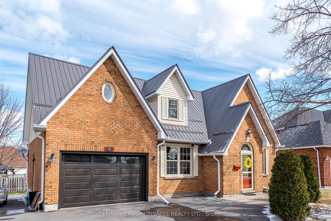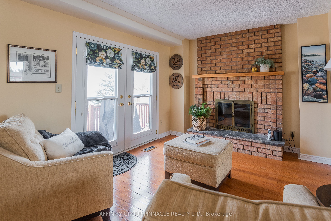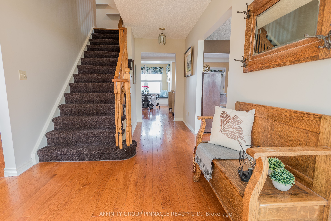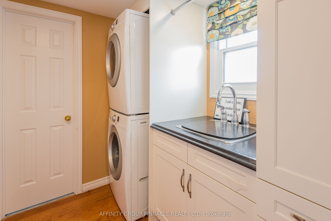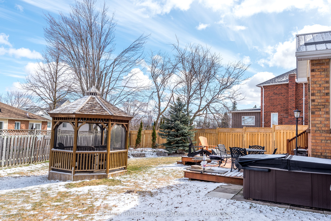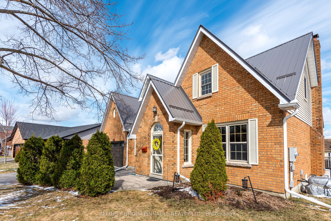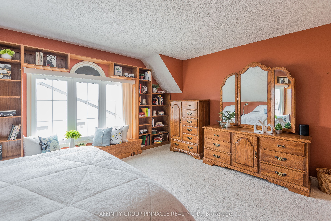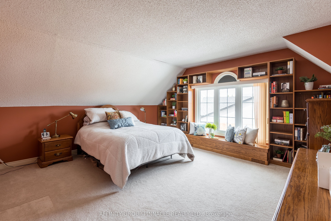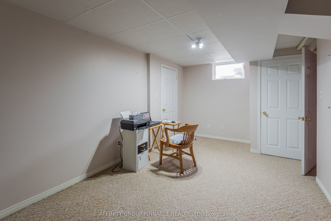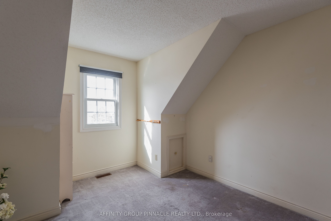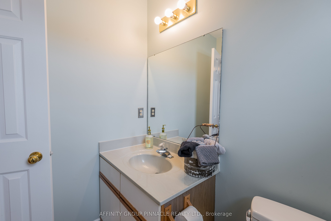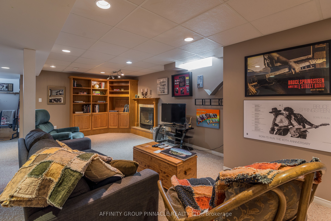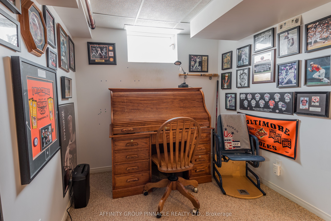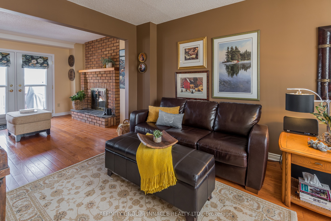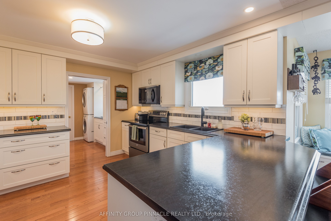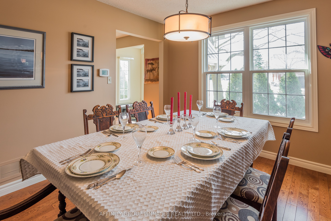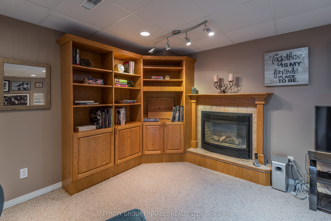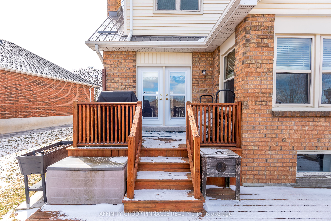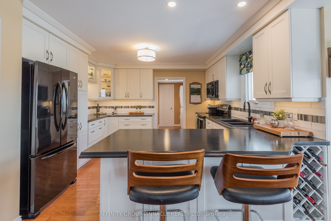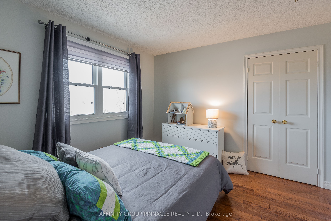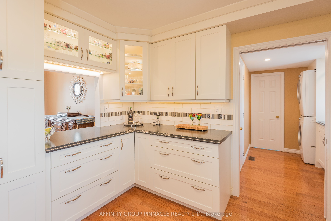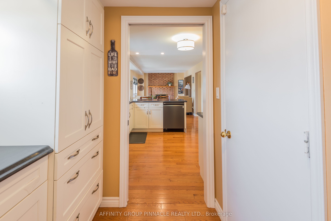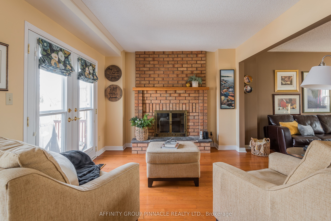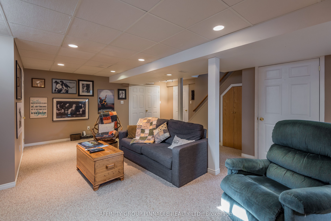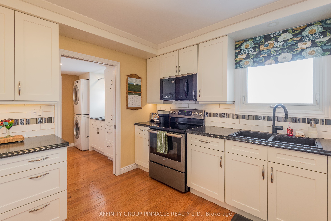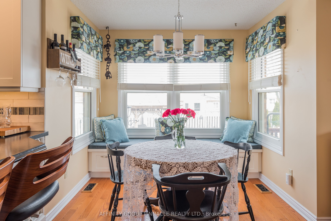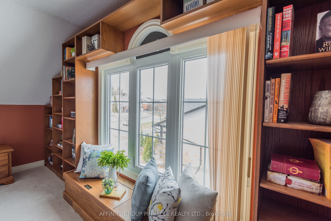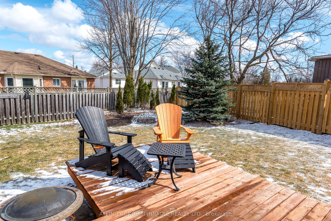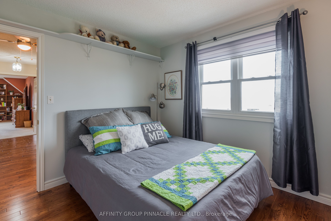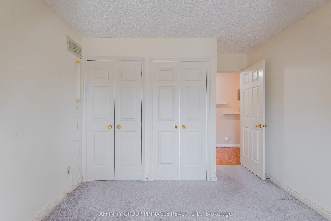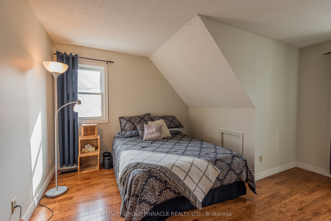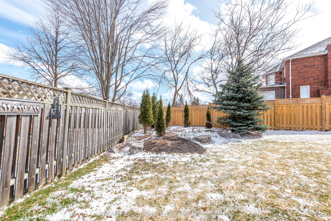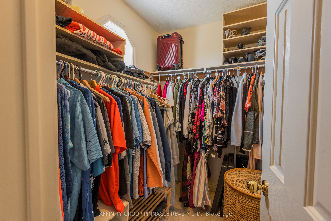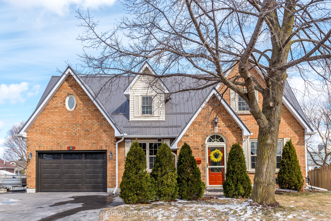
List Price: $740,000
12 Walker Street, Kawartha Lakes, K9V 5Z8
- By AFFINITY GROUP PINNACLE REALTY LTD.
Detached|MLS - #X12081395|New
4 Bed
3 Bath
1500-2000 Sqft.
Attached Garage
Price comparison with similar homes in Kawartha Lakes
Compared to 55 similar homes
-28.5% Lower↓
Market Avg. of (55 similar homes)
$1,034,343
Note * Price comparison is based on the similar properties listed in the area and may not be accurate. Consult licences real estate agent for accurate comparison
Room Information
| Room Type | Features | Level |
|---|---|---|
| Living Room 3.35 x 4.47 m | Main | |
| Kitchen 3.44 x 3.8 m | Main | |
| Dining Room 3.36 x 3.82 m | Main | |
| Primary Bedroom 5.68 x 6.19 m | Second | |
| Bedroom 2 3.21 x 4.24 m | Second | |
| Bedroom 3 4.22 x 4.48 m | Second | |
| Bedroom 4 3.25 x 3.21 m | Second |
Client Remarks
Welcome to this charming 1 3/4-storey family home, nestled in a desirable neighborhood in Lindsay. Boasting 4 bdrms 3 baths, this beautifully maintained home features a bright welcoming entry, gleaming hardwood floors, a cozy wood burning fireplace in the living room, sunlit breakfast nook that overlooks the inviting backyard, formal dining room, good size kitchen with entry to garage and laundry area, and the convenience of the patio door that leads to the spacious back deck and the enjoyment of the outdoor space, where there is room to roam. 2nd floor provides gleaming hardwood floors in hallway, bigger primary bdrm boasting a serene window nook w/storage, 4pc ensuite and walk-in closet, and main bath w/heated tile floors, and 3 other good size bdrms. The finished basement offers additional living space for family movie nights or entertaining family and friends, gas f/p, good amount of storage, and a bonus room that could easily be a 5th bedroom, home office or a play area for the kids/private space for teenagers. New nat gas furnace 2023, windows apprx 10 yrs, steel roof 5 yrs, and additional parking to the garage side of house. EnviroMasters Lawn Care have provided their Enviro Gold premium lawn care program. The 2025 season has already been paid in full, and is included in the purchase price of this property. Lovely landscaped yard, to include mature trees and gardens, 1-1/2 car garage, paved drive with good amount of parking, gazebo for shade, a good size deck for entertaining, and a firepit for those warm summer nights. Great curb appeal, and close to many amenities. Schools, hospital, shopping, rec centre, golf, place of worship, parks, to name a few. This is a home where lasting family memories will be made. Don't miss the chance to make it yours!
Property Description
12 Walker Street, Kawartha Lakes, K9V 5Z8
Property type
Detached
Lot size
N/A acres
Style
Other
Approx. Area
N/A Sqft
Home Overview
Last check for updates
Virtual tour
N/A
Basement information
Finished,Full
Building size
N/A
Status
In-Active
Property sub type
Maintenance fee
$N/A
Year built
2024
Walk around the neighborhood
12 Walker Street, Kawartha Lakes, K9V 5Z8Nearby Places

Shally Shi
Sales Representative, Dolphin Realty Inc
English, Mandarin
Residential ResaleProperty ManagementPre Construction
Mortgage Information
Estimated Payment
$0 Principal and Interest
 Walk Score for 12 Walker Street
Walk Score for 12 Walker Street

Book a Showing
Tour this home with Shally
Frequently Asked Questions about Walker Street
Recently Sold Homes in Kawartha Lakes
Check out recently sold properties. Listings updated daily
No Image Found
Local MLS®️ rules require you to log in and accept their terms of use to view certain listing data.
No Image Found
Local MLS®️ rules require you to log in and accept their terms of use to view certain listing data.
No Image Found
Local MLS®️ rules require you to log in and accept their terms of use to view certain listing data.
No Image Found
Local MLS®️ rules require you to log in and accept their terms of use to view certain listing data.
No Image Found
Local MLS®️ rules require you to log in and accept their terms of use to view certain listing data.
No Image Found
Local MLS®️ rules require you to log in and accept their terms of use to view certain listing data.
No Image Found
Local MLS®️ rules require you to log in and accept their terms of use to view certain listing data.
No Image Found
Local MLS®️ rules require you to log in and accept their terms of use to view certain listing data.
Check out 100+ listings near this property. Listings updated daily
See the Latest Listings by Cities
1500+ home for sale in Ontario
