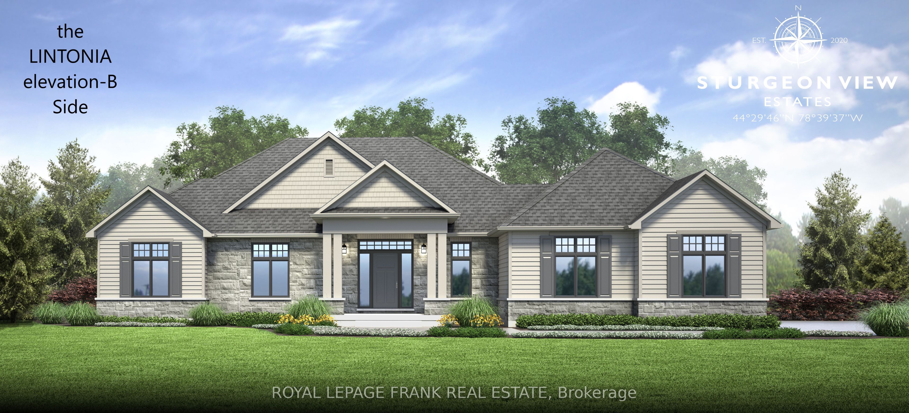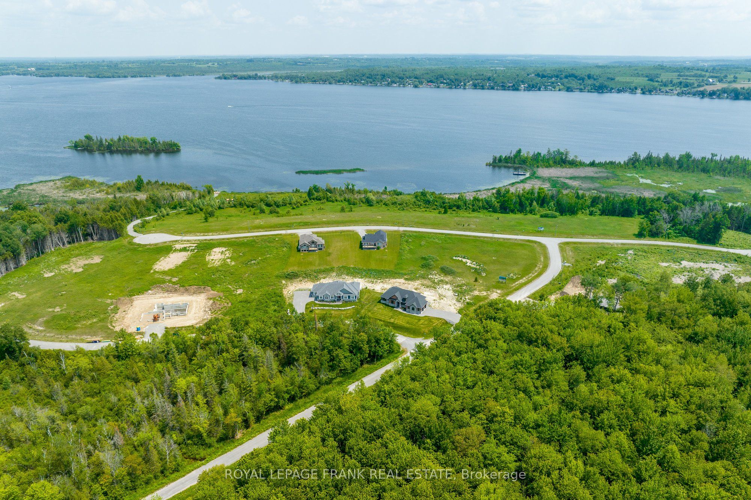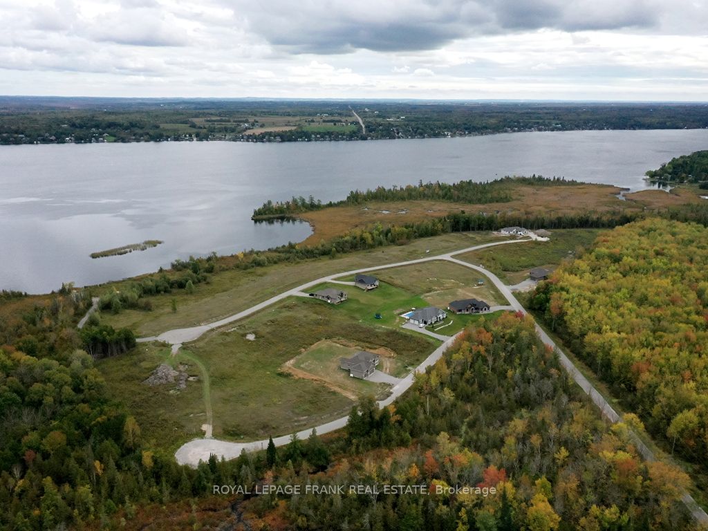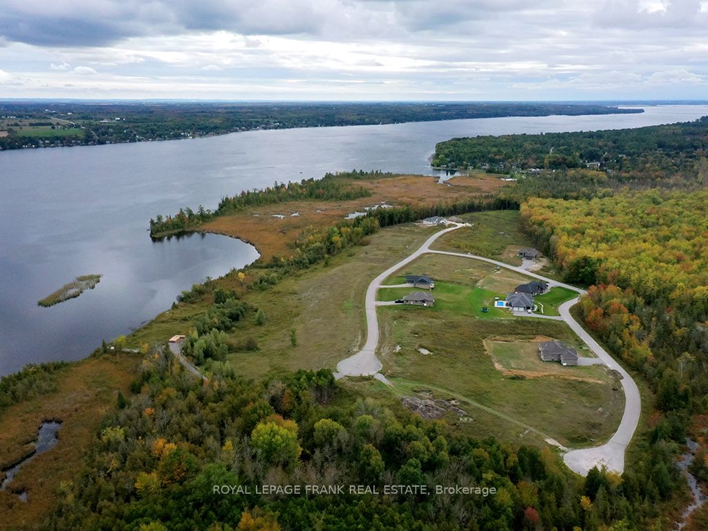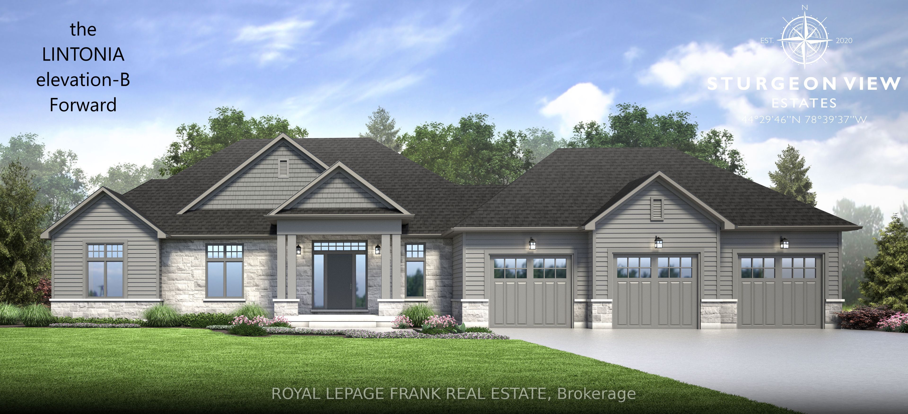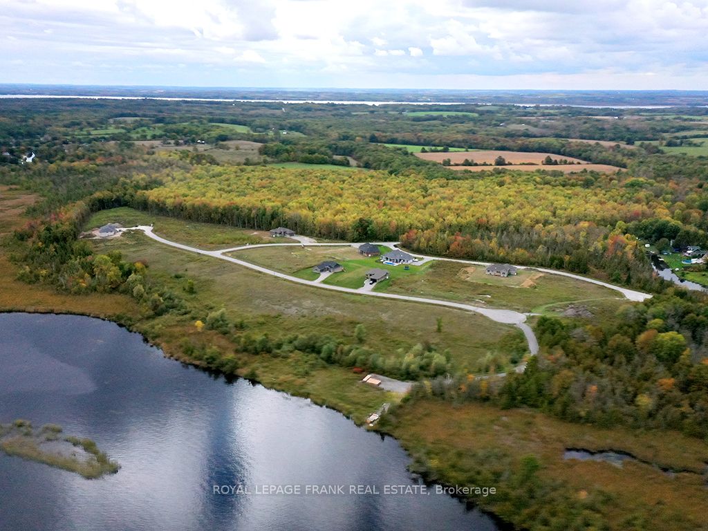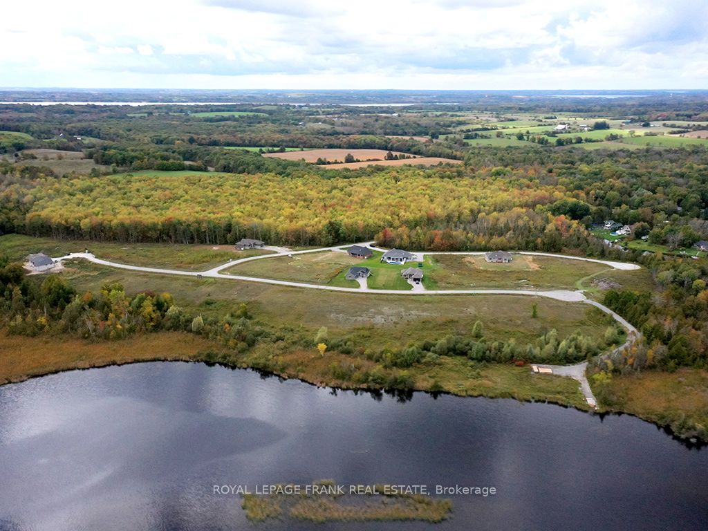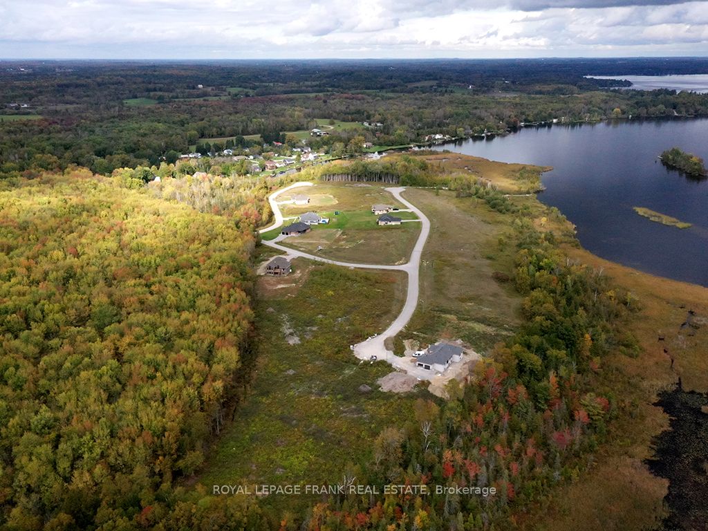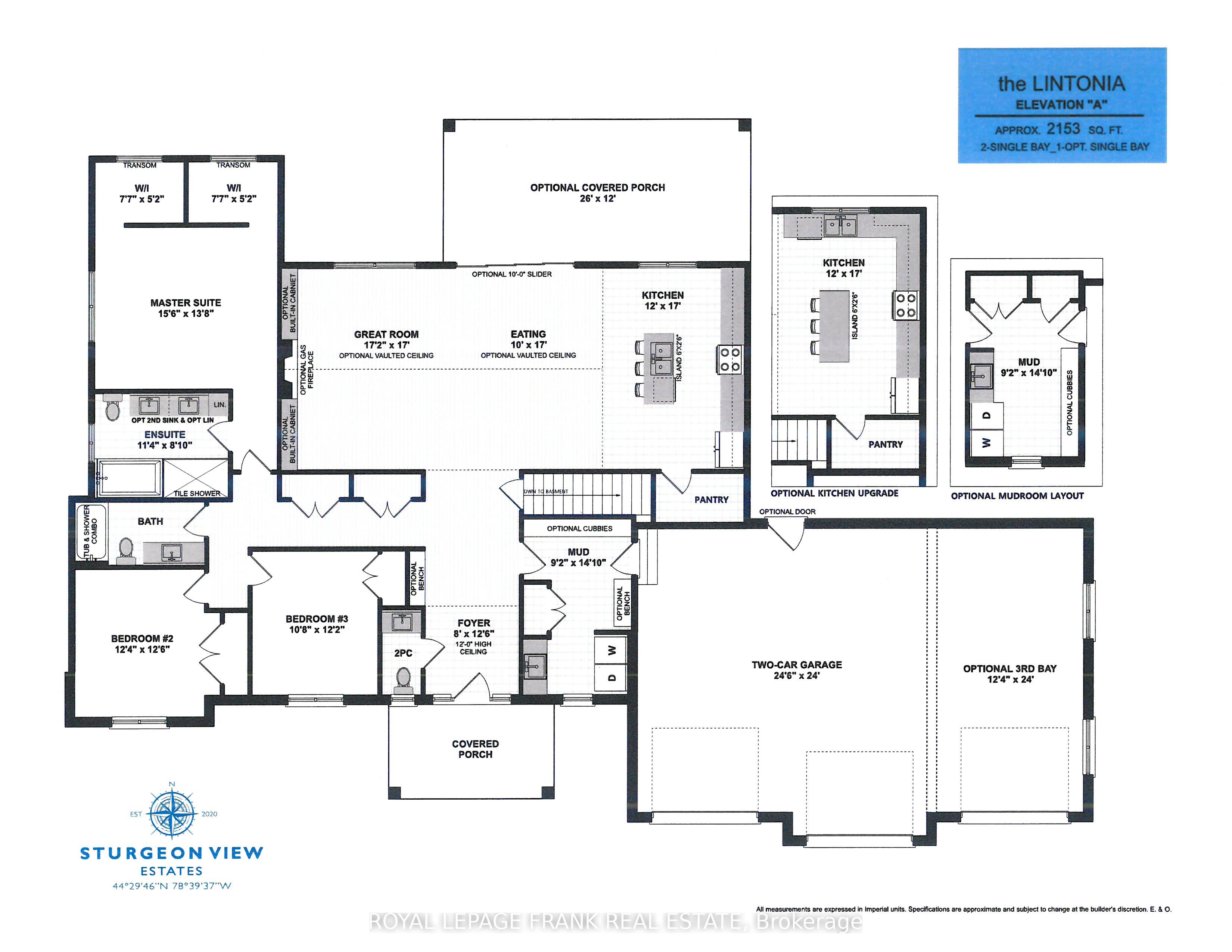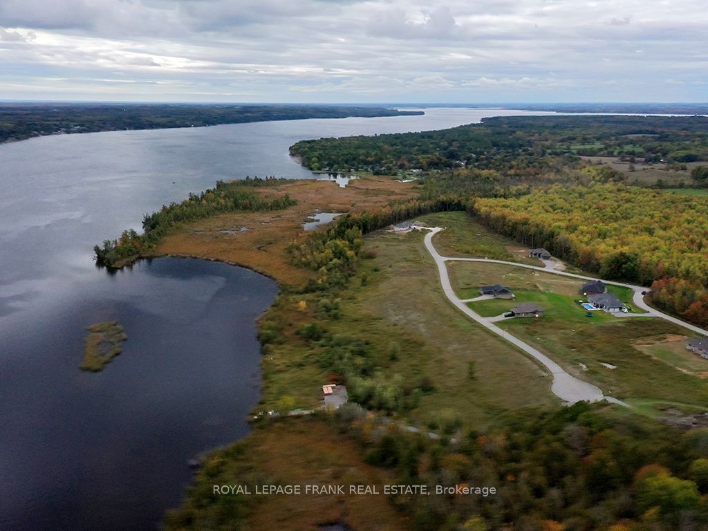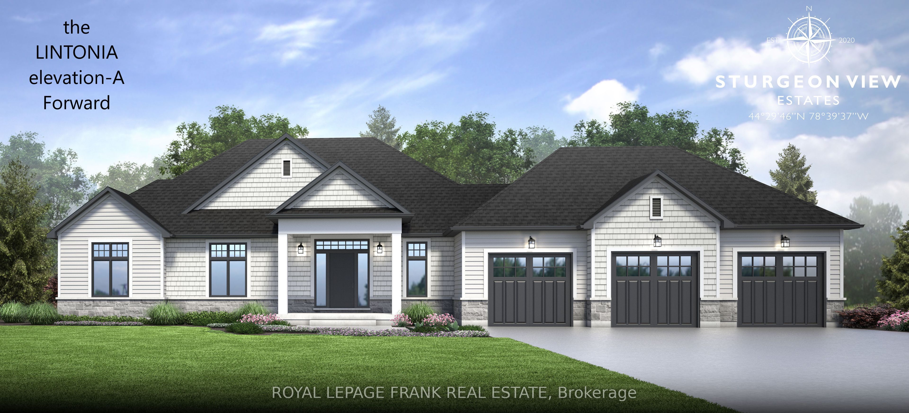
List Price: $1,349,000 4% reduced
11 Nipigon Street, Kawartha Lakes, K0M 1N0
- By ROYAL LEPAGE FRANK REAL ESTATE
Detached|MLS - #X9382771|Extension
3 Bed
2 Bath
2000-2500 Sqft.
Lot Size: 154.99 x 197.54 Feet
Attached Garage
Price comparison with similar homes in Kawartha Lakes
Compared to 111 similar homes
52.5% Higher↑
Market Avg. of (111 similar homes)
$884,402
Note * Price comparison is based on the similar properties listed in the area and may not be accurate. Consult licences real estate agent for accurate comparison
Room Information
| Room Type | Features | Level |
|---|---|---|
| Dining Room 3.05 x 5.18 m | Hardwood Floor | Main |
| Kitchen 3.66 x 5.18 m | Quartz Counter, Pantry | Main |
| Primary Bedroom 4.72 x 4.26 m | Main | |
| Bedroom 2 3.51 x 3.84 m | Main | |
| Bedroom 3 3.2 x 3.76 m | Main |
Client Remarks
The Lintonia a masterpiece offering 2153 sq.ft. Elevation A, forward facing, double car garage. Exterior options of stone and brick and triple car garage are available as an opton. Several Elevations to choose from. Open concept Great Rm. and Dining area featuring gleaming hardwood floors. Kitchen features quartz countertops, with Breakfast Island and walk in pantry. 3 Bedrooms, 2-4piece baths, and a Powder Room with a conveniently located mud room, Laundry off of garage entrance. Very private lot located at endof cul de sac lined with trees on one side, and forest view out front of home! Sturgeon View Estates offers a community dock that is 160' tied to the block of land known as 27 Avalon. This block is under POTL, projected monthly fee $66.50. All homes are Freehold and on a municipal road leading through site. We have several Models and lots available. Located between Bobcaygeon and Fenelon Falls, enjoy all the Trent Severn has to offer. 5 minutes from Golf and Spa. Book your tour of the existing Models built and ready for occupancy. The picture is The Lintonia Elevation B double car side garage. The Model offered is Elevation A, forward facing, double car garage.
Property Description
11 Nipigon Street, Kawartha Lakes, K0M 1N0
Property type
Detached
Lot size
.50-1.99 acres
Style
Bungalow
Approx. Area
N/A Sqft
Home Overview
Last check for updates
Virtual tour
N/A
Basement information
Full,Walk-Out
Building size
N/A
Status
In-Active
Property sub type
Maintenance fee
$N/A
Year built
2024
Walk around the neighborhood
11 Nipigon Street, Kawartha Lakes, K0M 1N0Nearby Places

Angela Yang
Sales Representative, ANCHOR NEW HOMES INC.
English, Mandarin
Residential ResaleProperty ManagementPre Construction
Mortgage Information
Estimated Payment
$0 Principal and Interest
 Walk Score for 11 Nipigon Street
Walk Score for 11 Nipigon Street

Book a Showing
Tour this home with Angela
Frequently Asked Questions about Nipigon Street
Recently Sold Homes in Kawartha Lakes
Check out recently sold properties. Listings updated daily
See the Latest Listings by Cities
1500+ home for sale in Ontario
