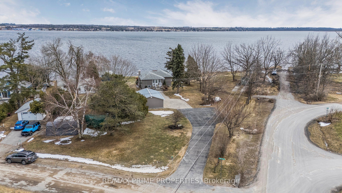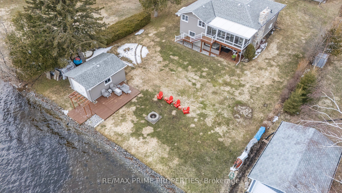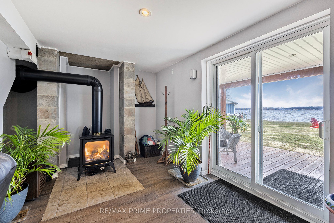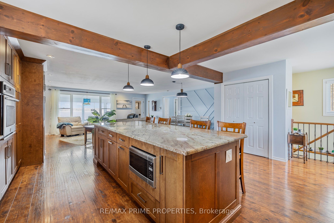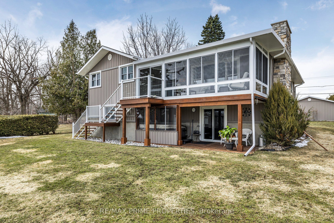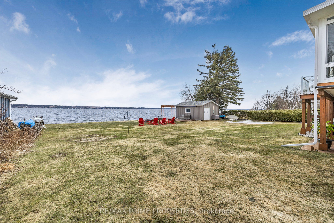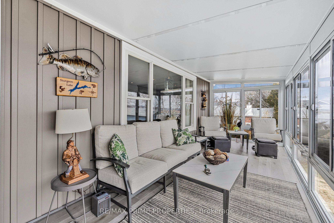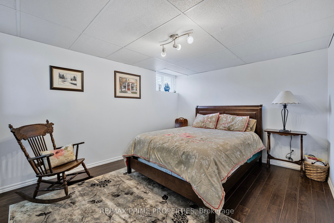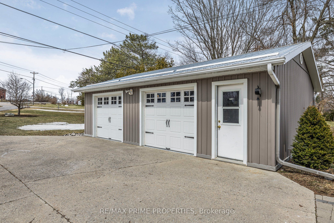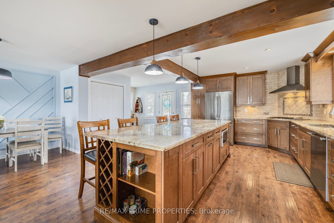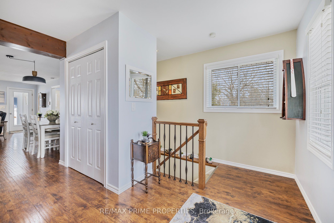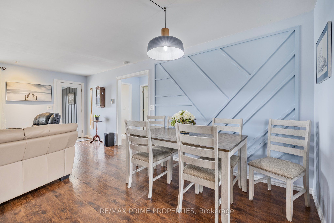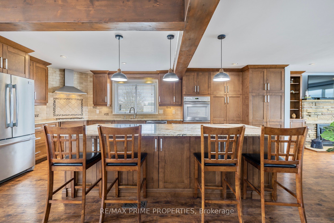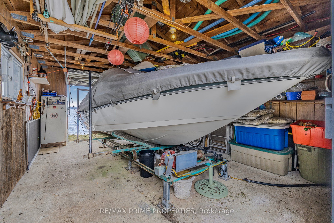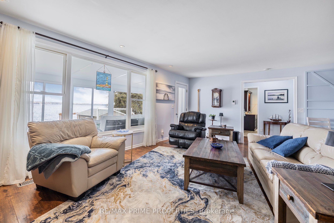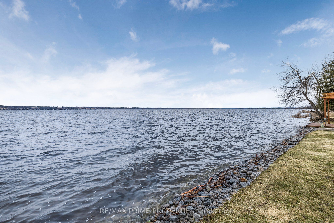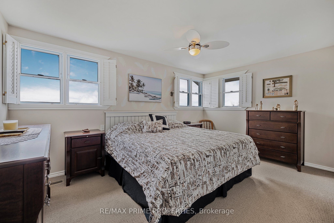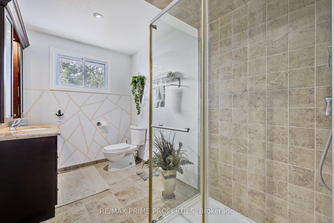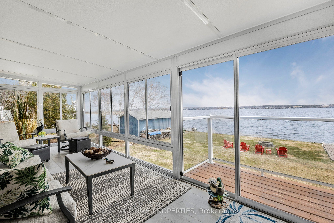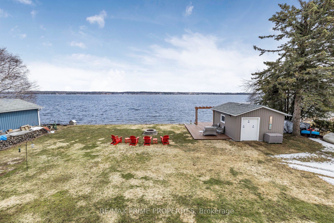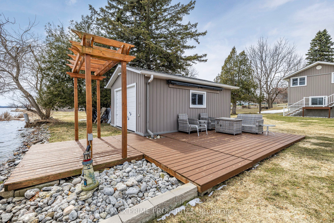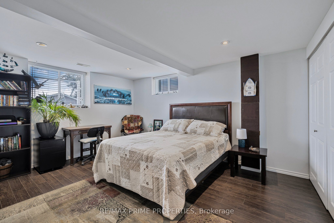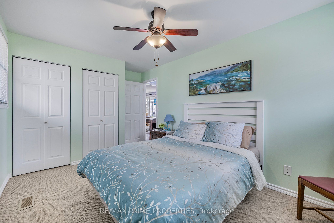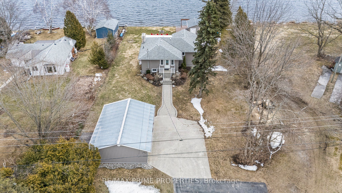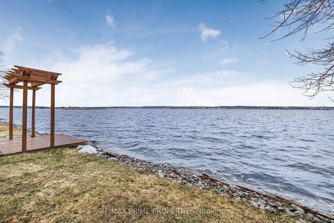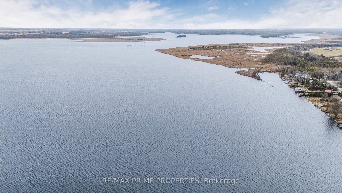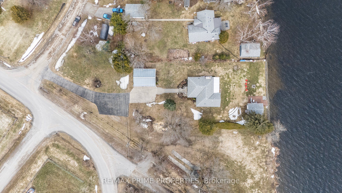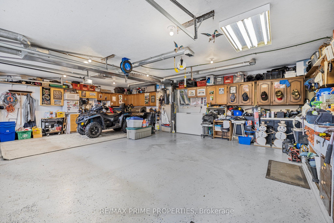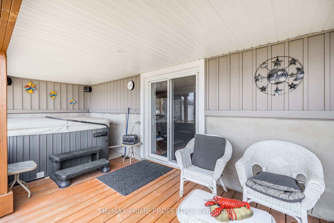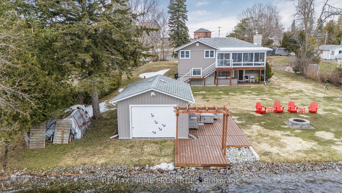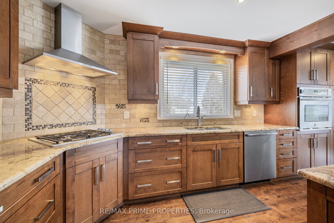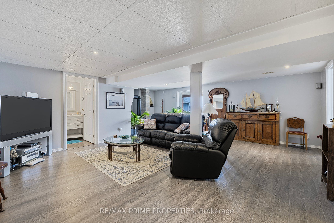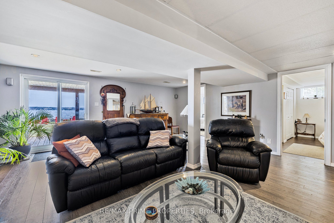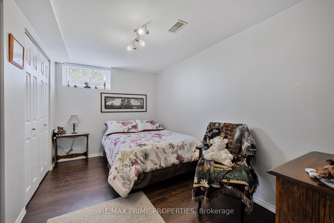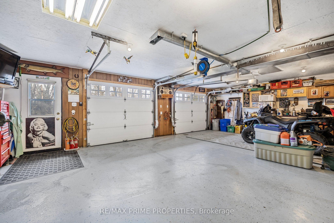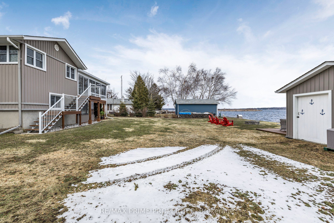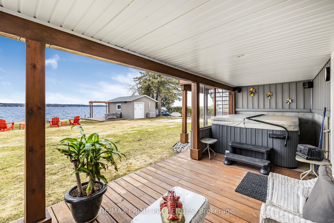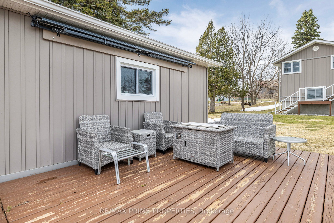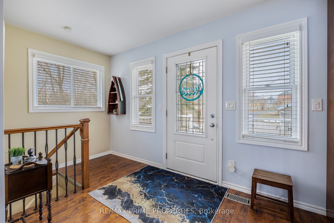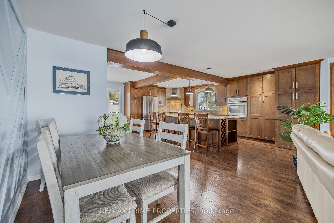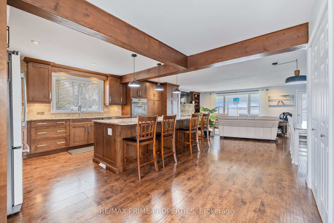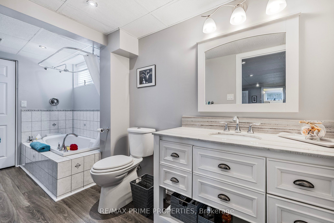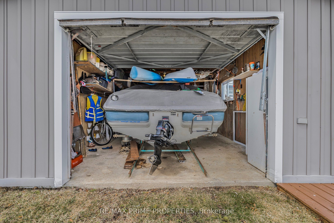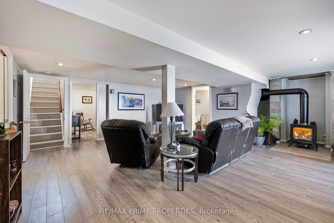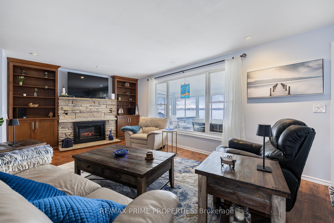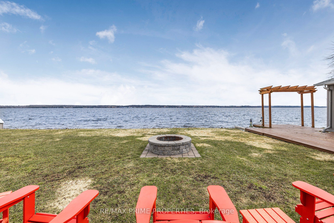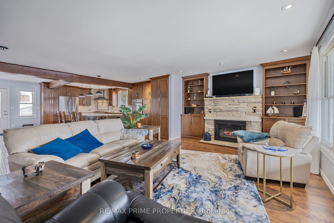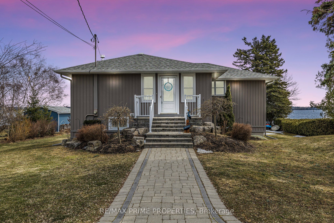
List Price: $1,299,900
102 FENELON DR Drive, Kawartha Lakes, M3A 3K6
Price comparison with similar homes in Kawartha Lakes
Note * The price comparison provided is based on publicly available listings of similar properties within the same area. While we strive to ensure accuracy, these figures are intended for general reference only and may not reflect current market conditions, specific property features, or recent sales. For a precise and up-to-date evaluation tailored to your situation, we strongly recommend consulting a licensed real estate professional.
Room Information
| Room Type | Features | Level |
|---|---|---|
| Living Room 6.7 x 5.18 m | Main | |
| Dining Room 3.35 x 3.04 m | Main | |
| Kitchen 3.35 x 3.04 m | Main | |
| Primary Bedroom 4.87 x 4.57 m | Main | |
| Bedroom 4.26 x 3.04 m | Main | |
| Bedroom 3.5 x 3.2 m | Basement | |
| Bedroom 5.18 x 3.5 m | Basement | |
| Bedroom 4.26 x 3.25 m | Basement |
Client Remarks
102 FENELON DR Drive, Kawartha Lakes, M3A 3K6
Property type
Detached
Lot size
N/A acres
Style
Bungalow-Raised
Approx. Area
N/A Sqft
Home Overview
Last check for updates
Virtual tour
Basement information
Full,Walk-Out
Building size
N/A
Status
In-Active
Property sub type
Maintenance fee
$N/A
Year built
--

Angela Yang
Sales Representative, ANCHOR NEW HOMES INC.
Mortgage Information
Estimated Payment
 Walk Score for 102 FENELON DR Drive
Walk Score for 102 FENELON DR Drive

Book a Showing
Tour this home with Angela
Frequently Asked Questions about FENELON DR Drive
Recently Sold Homes in Kawartha Lakes
Check out recently sold properties. Listings updated daily
See the Latest Listings by Cities
1500+ home for sale in Ontario
