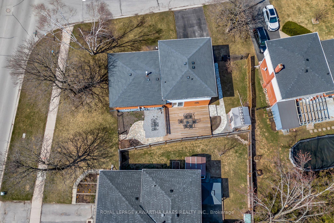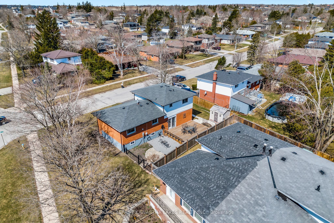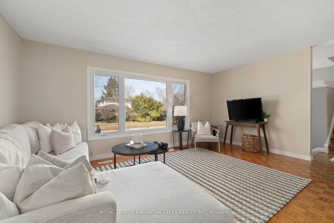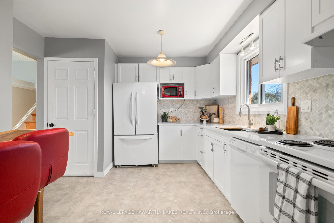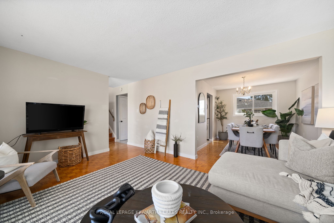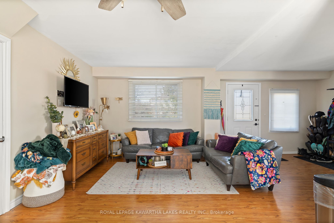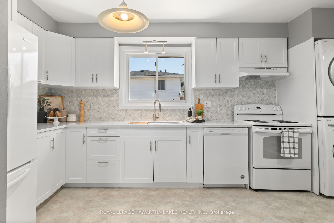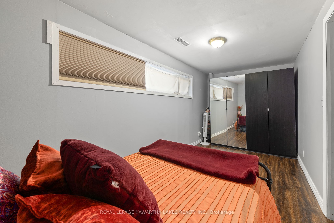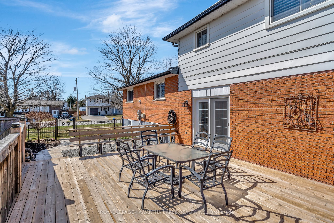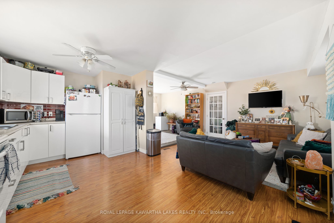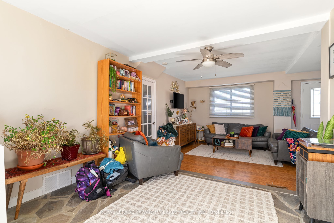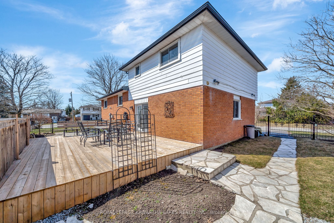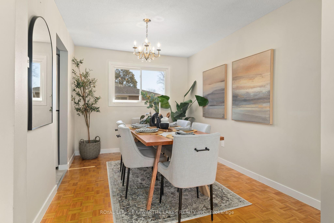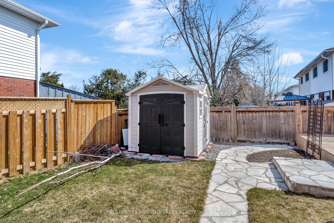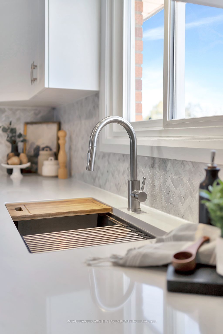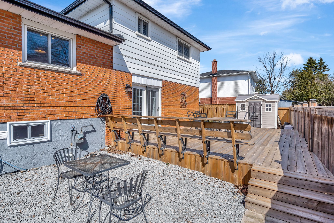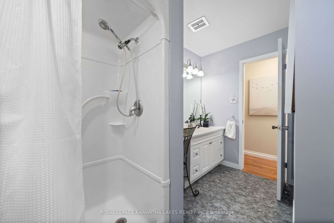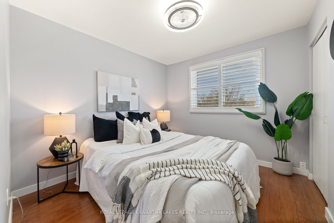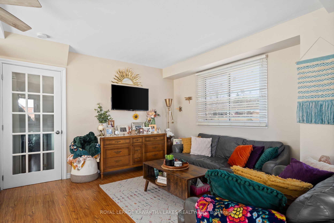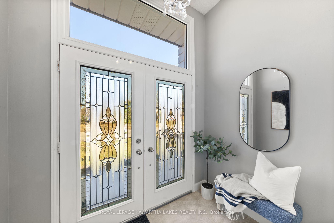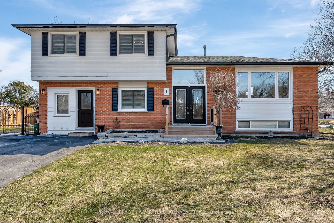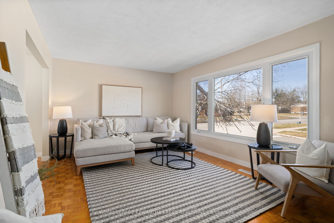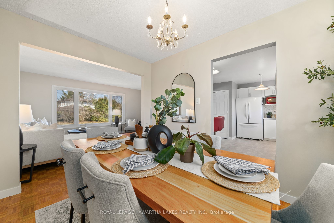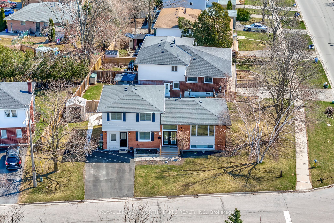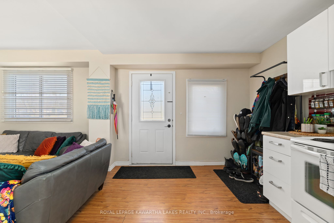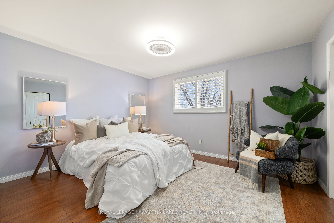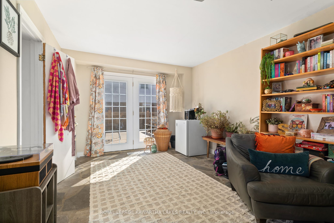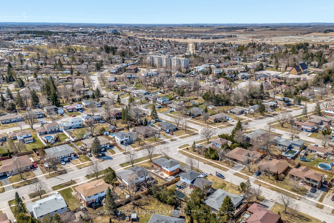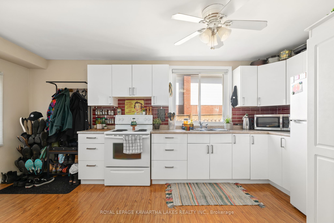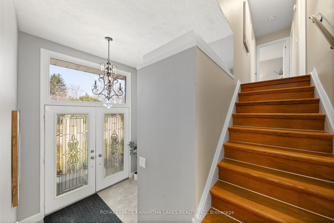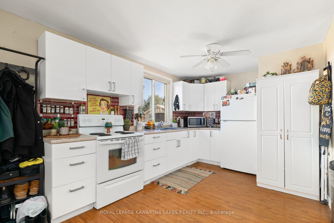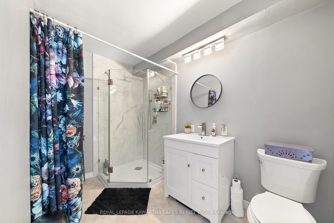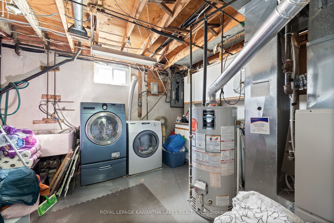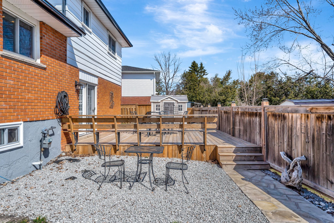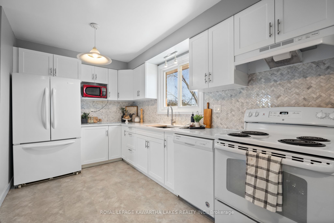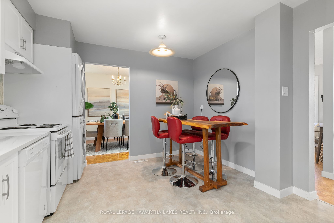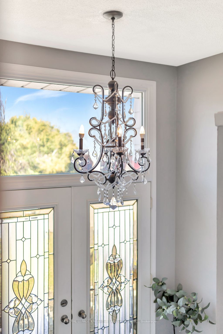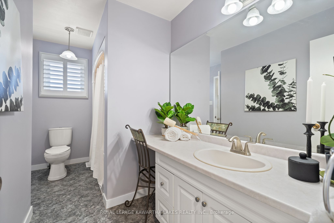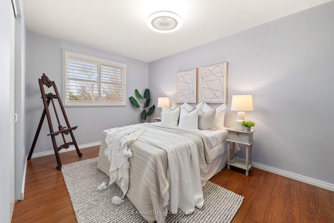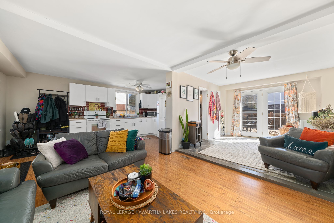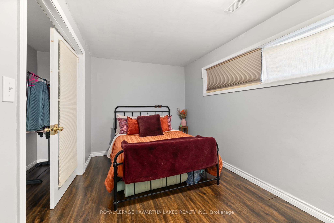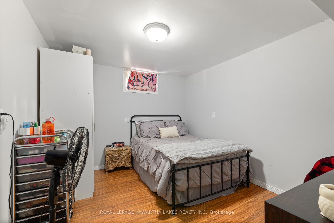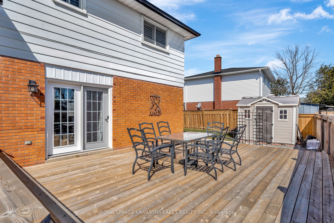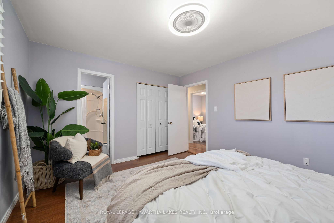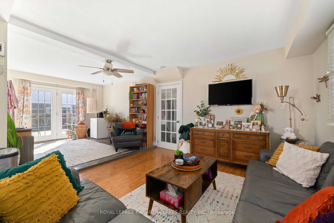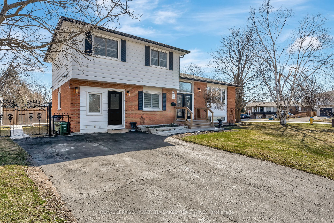
List Price: $749,900
1 Elaine Drive, Kawartha Lakes, K9V 4W5
- By ROYAL LEPAGE KAWARTHA LAKES REALTY INC.
Detached|MLS - #X12093973|New
5 Bed
2 Bath
1500-2000 Sqft.
Lot Size: 56 x 86 Feet
None Garage
Price comparison with similar homes in Kawartha Lakes
Compared to 15 similar homes
-25.2% Lower↓
Market Avg. of (15 similar homes)
$1,002,553
Note * The price comparison provided is based on publicly available listings of similar properties within the same area. While we strive to ensure accuracy, these figures are intended for general reference only and may not reflect current market conditions, specific property features, or recent sales. For a precise and up-to-date evaluation tailored to your situation, we strongly recommend consulting a licensed real estate professional.
Room Information
| Room Type | Features | Level |
|---|---|---|
| Living Room 5.08 x 3.55 m | Main | |
| Dining Room 2.87 x 3.73 m | Main | |
| Kitchen 4.6 x 3.73 m | Main | |
| Primary Bedroom 4.15 x 3.73 m | Second | |
| Bedroom 2 2.91 x 4.38 m | Second | |
| Bedroom 3 2.89 x 3.28 m | Second | |
| Living Room 3.36 x 7.21 m | W/O To Deck | Lower |
| Kitchen 3.1 x 5.19 m | Lower |
Client Remarks
Northward Sidesplit Gem with Incredible Curb Appeal! Located on a corner lot, with great back and side yard space, and a commanding double front entry, this property holds so much potential. With a 3 bedroom layout in the main house, as well as a 2 bedroom inlaw suite- there is room here for everyone! Whether you are considering multi-generational living, wanting to subsidize your mortgage costs or have a large family this home should be on your list! Fully separate, but easily re-opened, both units offer all of the conveniences you don't want to sacrifice like full kitchens, separate laundry, and great size windows with loads of natural light! The main kitchen is a great size with space to eat in, and has been updated with crisp white cabinetry, and a custom backsplash, as well as a great pantry for loads of storage! Lower unit is a legal apartment, and has walkout access to the back yard, that offers a large deck, stone walkways and a stately iron fence that really sets this property apart! Electrical has been updated, as well as new eaves and roof in recent years. This lovingly maintained home has been cared for extensively for years, and is ready to welcome your family for years to come!
Property Description
1 Elaine Drive, Kawartha Lakes, K9V 4W5
Property type
Detached
Lot size
< .50 acres
Style
Sidesplit 4
Approx. Area
N/A Sqft
Home Overview
Basement information
Apartment
Building size
N/A
Status
In-Active
Property sub type
Maintenance fee
$N/A
Year built
2025
Walk around the neighborhood
1 Elaine Drive, Kawartha Lakes, K9V 4W5Nearby Places

Angela Yang
Sales Representative, ANCHOR NEW HOMES INC.
English, Mandarin
Residential ResaleProperty ManagementPre Construction
Mortgage Information
Estimated Payment
$0 Principal and Interest
 Walk Score for 1 Elaine Drive
Walk Score for 1 Elaine Drive

Book a Showing
Tour this home with Angela
Frequently Asked Questions about Elaine Drive
Recently Sold Homes in Kawartha Lakes
Check out recently sold properties. Listings updated daily
See the Latest Listings by Cities
1500+ home for sale in Ontario
