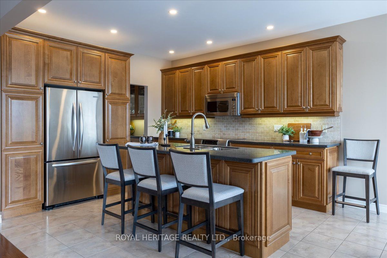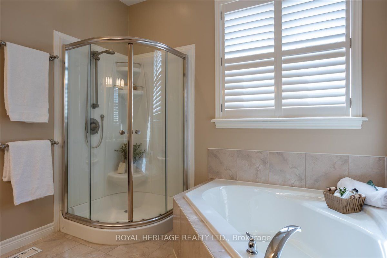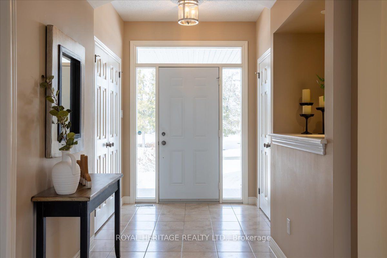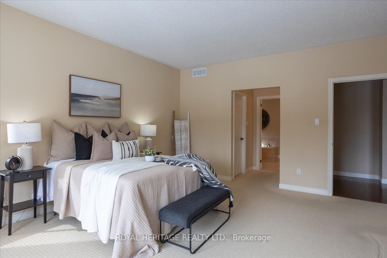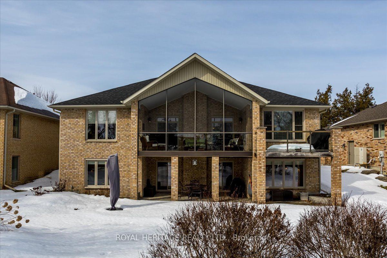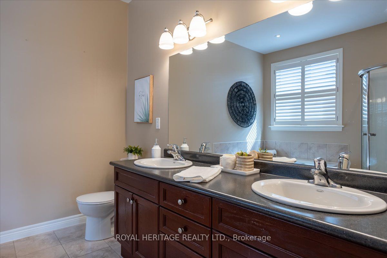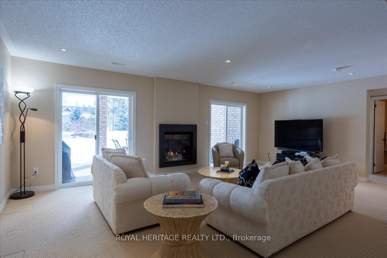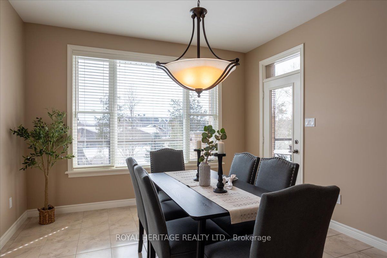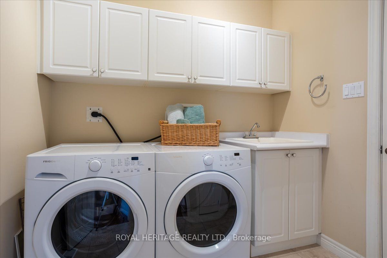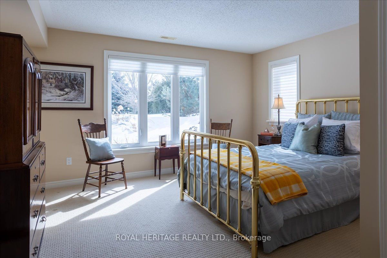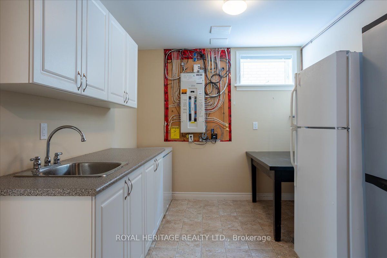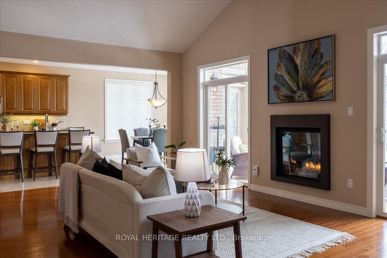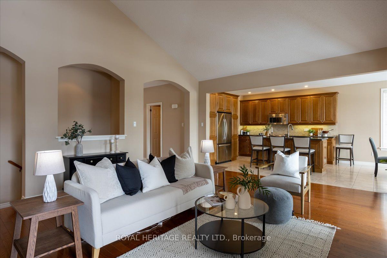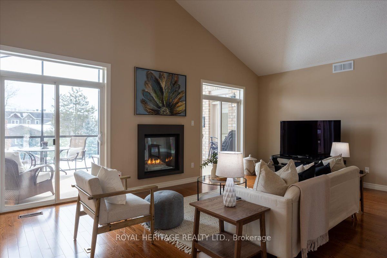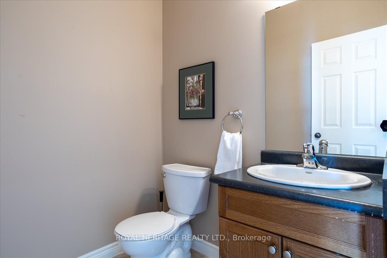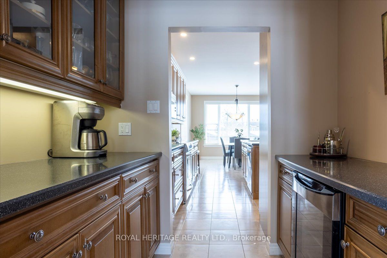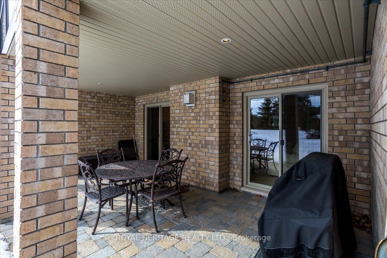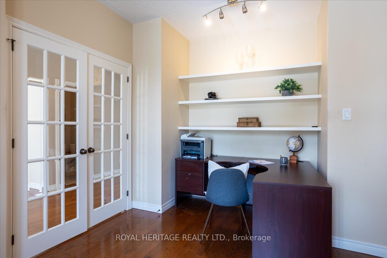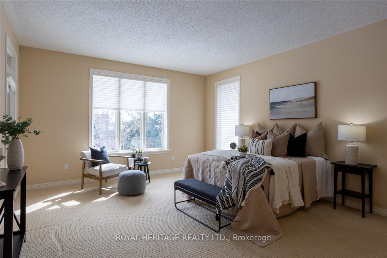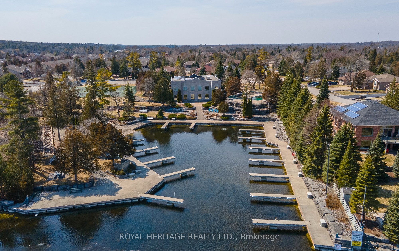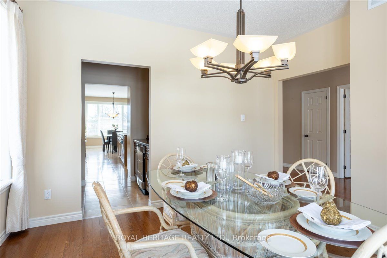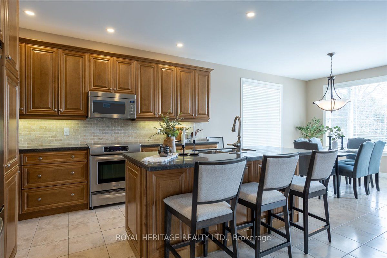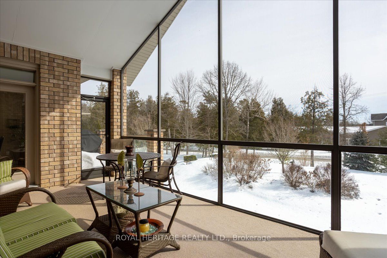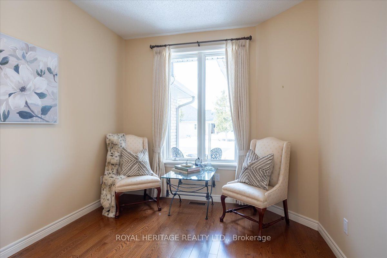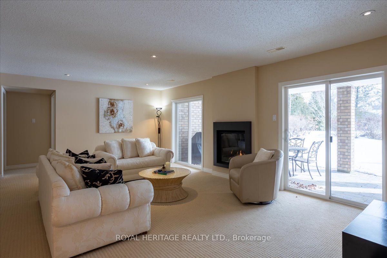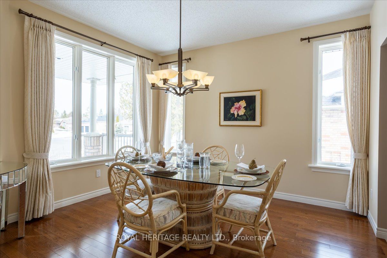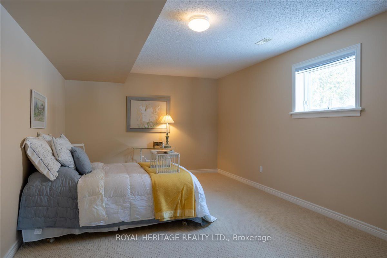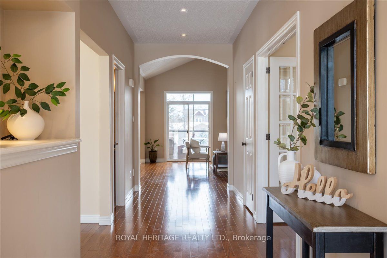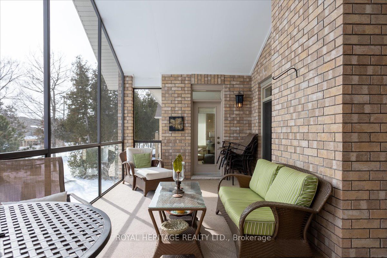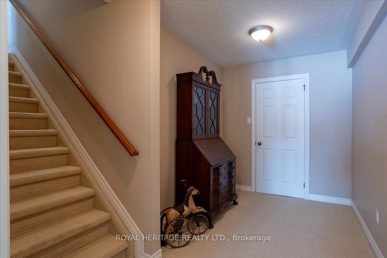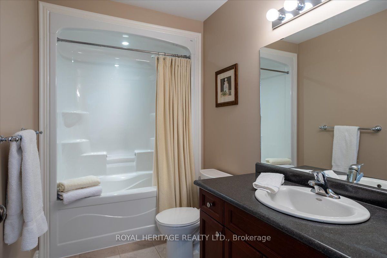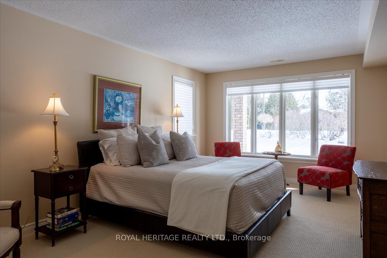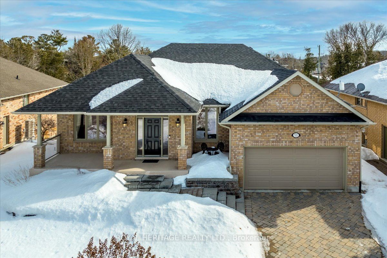
List Price: $1,289,000
51 South Harbour Drive, Kawartha Lakes, K0M 1A0
- By ROYAL HERITAGE REALTY LTD.
Detached|MLS - #X12024878|New
4 Bed
3 Bath
Attached Garage
Price comparison with similar homes in Kawartha Lakes
Compared to 49 similar homes
25.1% Higher↑
Market Avg. of (49 similar homes)
$1,030,573
Note * Price comparison is based on the similar properties listed in the area and may not be accurate. Consult licences real estate agent for accurate comparison
Room Information
| Room Type | Features | Level |
|---|---|---|
| Primary Bedroom 5.19 x 4.4 m | Overlooks Backyard, Walk-In Closet(s), 4 Pc Ensuite | Main |
| Bedroom 3 5.48 x 3.63 m | Above Grade Window, Walk-In Closet(s), Overlooks Backyard | Lower |
| Bedroom 4 5.06 x 4.32 m | Above Grade Window, Walk-In Closet(s), Overlooks Backyard | Lower |
| Dining Room 3.72 x 4.08 m | Hardwood Floor | Main |
| Kitchen 7.76 x 3.68 m | Pantry, Walk-Out | Main |
| Bedroom 2 6.53 x 3.61 m | Above Grade Window | Lower |
Client Remarks
Port 32 Bobcaygeon - Active adult lifestyle community w/Shore Spa and Marina Club on Pigeon Lake. Membership to Shore Spa and all amenities is included with the purchase of this home providing access to an outdoor pool, Exercise room, Billiards, tennis courts, miles of neighbourhood trails and water garden point. Sophisticated 4 Bedroom, 3 bath bungalow boasting 3900sqft of well appointed living space with a fully finished lower level. Walk out to your private patio and enjoy the multi level garden beds filled with perennials, mature trees and shrubs. Pride of ownership is evident beginning with the eye catching tumble stone driveway, impressive granite steps and front sitting porch that welcomes you into the grand foyer. The main floor features a modern P/P Napoleon fireplace and vaulted ceilings in Greatroom, an O/C breakfast/kitchen area with a W/O to the screened porch, a double sided Butlers Pantry serving an elegant diningroom, a spacious Primary suite w/4 piece ensuite, his and hers closets and a private W/O to the Sunroom. The den/office, a 2 piece powder room and laundry/mudroom w/garage access complete this level. Our fully finished L/L is perfect for guests. Bright and cheery on the cloudiest of days, you'll love the family room complete with P/P Napoleon fireplace and double W/O to the tumble stone patio, 3 additional bedrooms and 4 pc. Bath. A spacious pantry/wetbar and utilityroom complete this level. Enjoy the convenience of municipal services, in ground irrigation, proximity to Shore Spa and downtown Bobcaygeon. 2 hours from the GTA. BUILT 2008. ROOF & HWT (2022) 2024 UTILITIES: PROPANE:618//WATER-SEWER:1035//HYDRO:2584
Property Description
51 South Harbour Drive, Kawartha Lakes, K0M 1A0
Property type
Detached
Lot size
< .50 acres
Style
Bungalow
Approx. Area
N/A Sqft
Home Overview
Basement information
Finished with Walk-Out,Full
Building size
N/A
Status
In-Active
Property sub type
Maintenance fee
$N/A
Year built
--
Walk around the neighborhood
51 South Harbour Drive, Kawartha Lakes, K0M 1A0Nearby Places

Shally Shi
Sales Representative, Dolphin Realty Inc
English, Mandarin
Residential ResaleProperty ManagementPre Construction
Mortgage Information
Estimated Payment
$0 Principal and Interest
 Walk Score for 51 South Harbour Drive
Walk Score for 51 South Harbour Drive

Book a Showing
Tour this home with Shally
Frequently Asked Questions about South Harbour Drive
Recently Sold Homes in Kawartha Lakes
Check out recently sold properties. Listings updated daily
No Image Found
Local MLS®️ rules require you to log in and accept their terms of use to view certain listing data.
No Image Found
Local MLS®️ rules require you to log in and accept their terms of use to view certain listing data.
No Image Found
Local MLS®️ rules require you to log in and accept their terms of use to view certain listing data.
No Image Found
Local MLS®️ rules require you to log in and accept their terms of use to view certain listing data.
No Image Found
Local MLS®️ rules require you to log in and accept their terms of use to view certain listing data.
No Image Found
Local MLS®️ rules require you to log in and accept their terms of use to view certain listing data.
No Image Found
Local MLS®️ rules require you to log in and accept their terms of use to view certain listing data.
No Image Found
Local MLS®️ rules require you to log in and accept their terms of use to view certain listing data.
Check out 100+ listings near this property. Listings updated daily
See the Latest Listings by Cities
1500+ home for sale in Ontario
