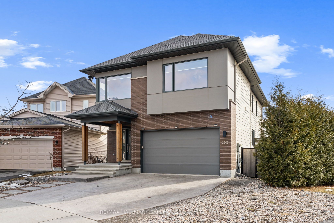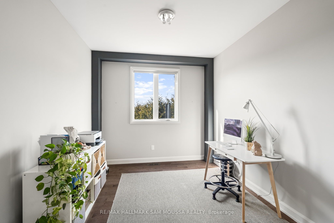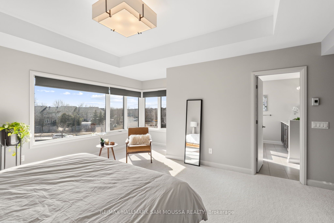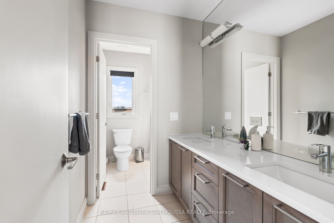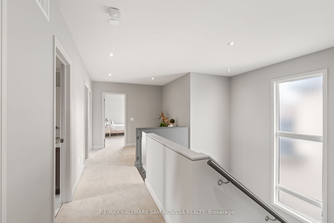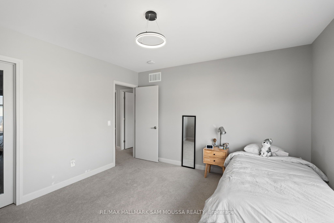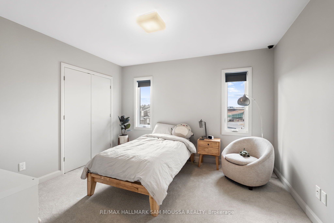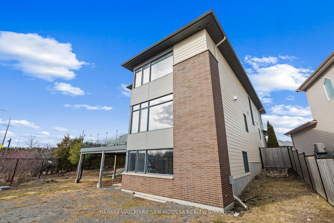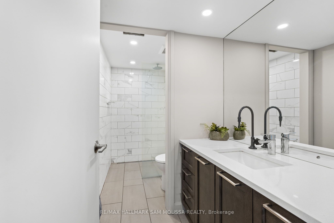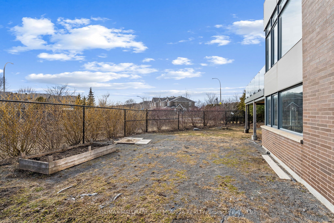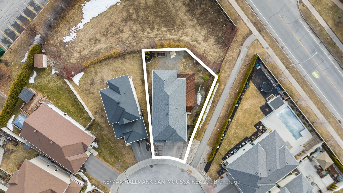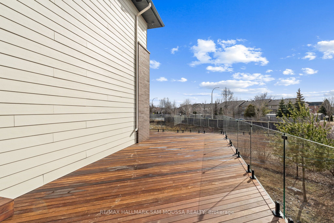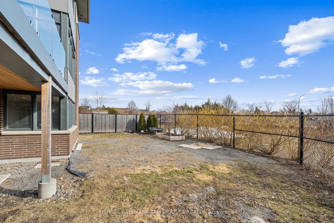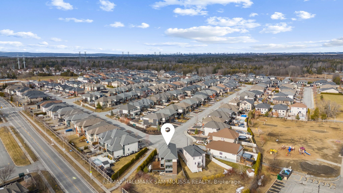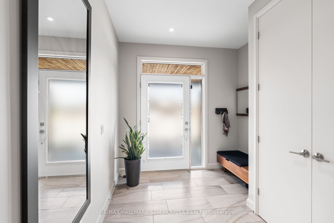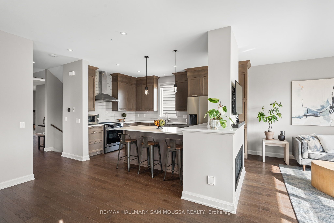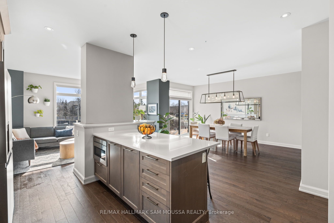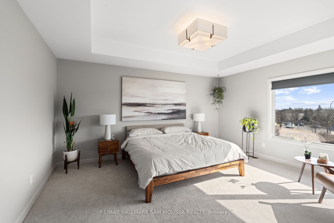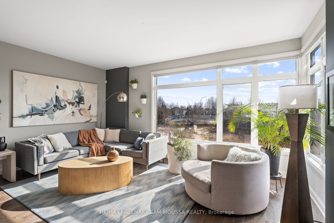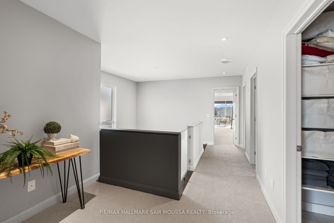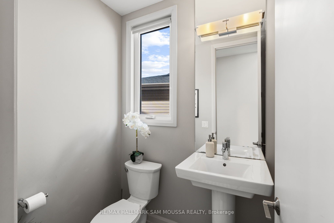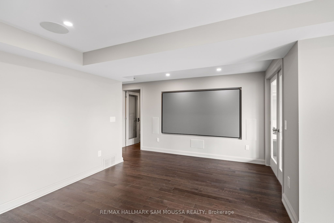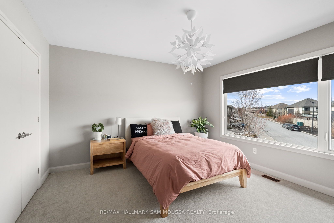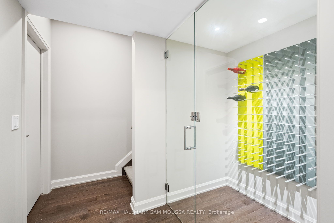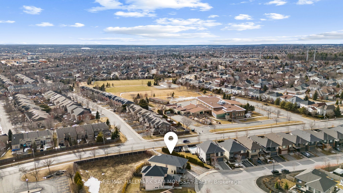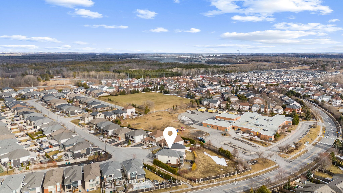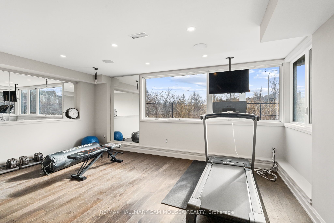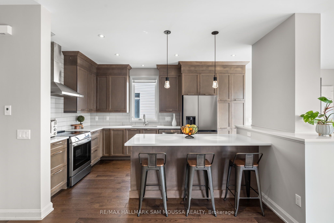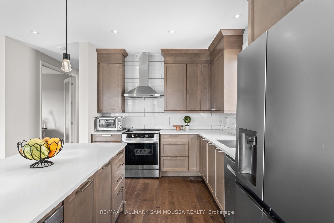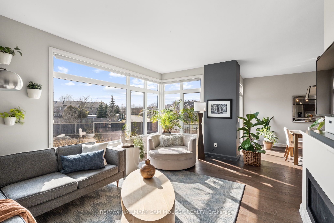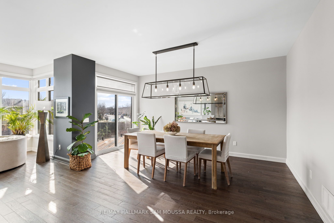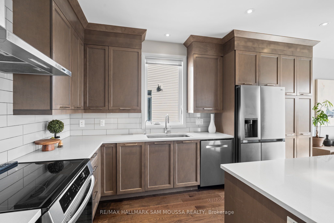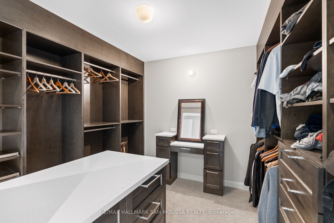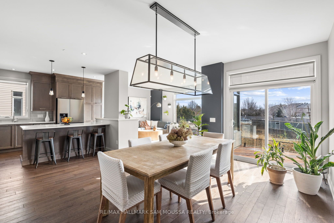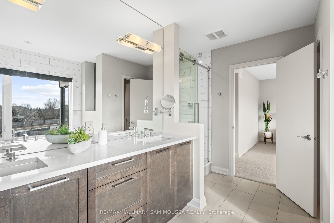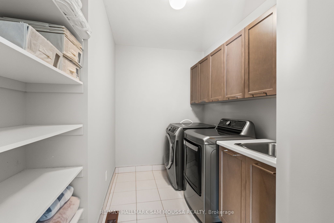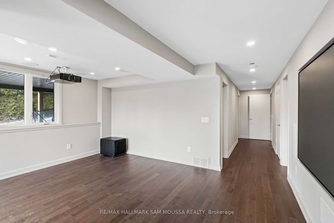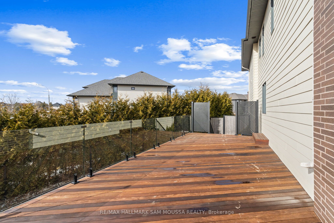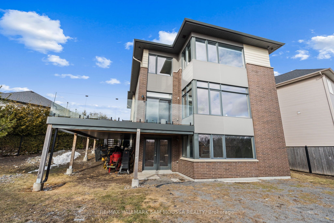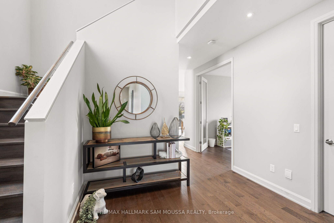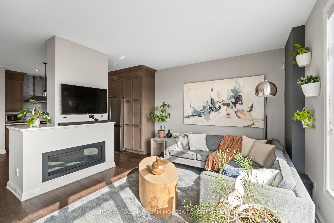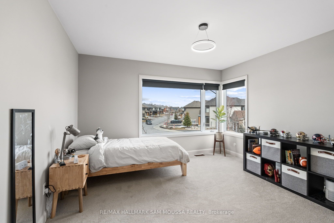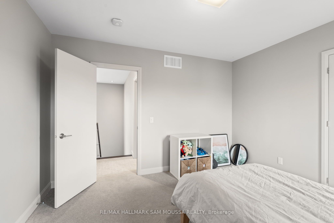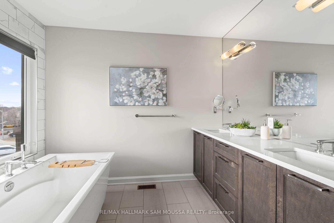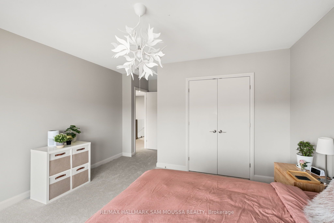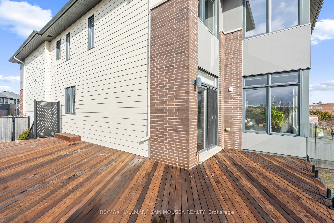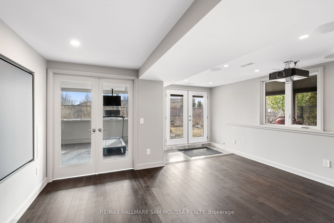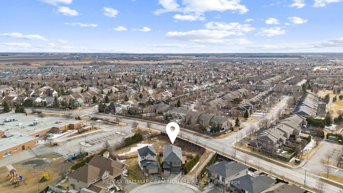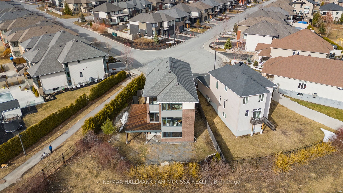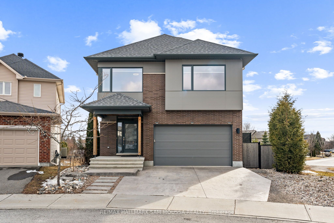
List Price: $1,199,000
630 Bridleglen Crescent, Kanata, K2M 0H2
2 days ago - By RE/MAX HALLMARK SAM MOUSSA REALTY
Detached|MLS - #X12072313|Sold Conditional
5 Bed
4 Bath
Lot Size: 29.22 x 101.6 Feet
Attached Garage
Price comparison with similar homes in Kanata
Compared to 19 similar homes
-3.2% Lower↓
Market Avg. of (19 similar homes)
$1,238,389
Note * Price comparison is based on the similar properties listed in the area and may not be accurate. Consult licences real estate agent for accurate comparison
Room Information
| Room Type | Features | Level |
|---|---|---|
| Living Room 5.47 x 3.82 m | Main | |
| Kitchen 4.66 x 3.42 m | Main | |
| Dining Room 4.97 x 4.53 m | Main | |
| Primary Bedroom 8.48 x 5.46 m | Walk-In Closet(s) | Second |
| Bedroom 5.55 x 4.21 m | Second | |
| Bedroom 3.92 x 3.84 m | Walk-In Closet(s) | Second |
| Bedroom 3.8 x 3.67 m | Second | |
| Bedroom 4.63 x 2.76 m | Lower |
Client Remarks
Welcome to this exceptional Aston model home, situated on a unique pie-shaped lot. This residence features 4+1 bedrooms, including a legal above-grade bedroom (or office) in the finished walk-out basement, along with a versatile main floor den, ideal for a home office. The open-concept layout is highlighted by soaring ceilings, expansive windows, and oak hardwood flooring with a wire-brushed matte finish throughout the main and lower levels. The upgraded Deslaurier kitchen is a chefs dream, showcasing sleek countertops, custom built-ins, and an oversized pantry with pull-out drawers. The luxurious primary suite offers a custom his-and-hers walk-in closet with an elegant makeup area and custom cabinetry, complemented by a spa-inspired 5-piece ensuite featuring a custom rain shower with wall jets. The bright basement, designed with much of its space above grade to maximize natural light, includes full-size windows and power blinds. Enjoy a movie theatre with a projector and 100-inch screen, a spacious gym/games room, and a distinctive all-glass wine cellar with unique wall storage. A versatile room can serve as either a bedroom or office. Step outside to the expansive wrap-around dry deck, crafted with Brazilian hardwood and striking glass railings, featuring a fully lit finished cedar ceiling perfect for entertaining or relaxing at sunset. The backyard offers a blank slate, anchored by a beautiful pine tree and enclosed by a black steel fence with thick cedar slats. Additional upgrades include a radon exhaust system, an ERV air system with HEPA filtration, a concrete driveway, an owned on-demand hot water tank, and triple-pane windows on the second level. Every detail has been thoughtfully considered, making this home a true statement of style and sophistication.
Property Description
630 Bridleglen Crescent, Kanata, K2M 0H2
Property type
Detached
Lot size
N/A acres
Style
2-Storey
Approx. Area
N/A Sqft
Home Overview
Last check for updates
14 days ago
Virtual tour
N/A
Basement information
Full,Finished with Walk-Out
Building size
N/A
Status
In-Active
Property sub type
Maintenance fee
$N/A
Year built
--
Walk around the neighborhood
630 Bridleglen Crescent, Kanata, K2M 0H2Nearby Places

Angela Yang
Sales Representative, ANCHOR NEW HOMES INC.
English, Mandarin
Residential ResaleProperty ManagementPre Construction
Mortgage Information
Estimated Payment
$959,200 Principal and Interest
 Walk Score for 630 Bridleglen Crescent
Walk Score for 630 Bridleglen Crescent

Book a Showing
Tour this home with Angela
Frequently Asked Questions about Bridleglen Crescent
Recently Sold Homes in Kanata
Check out recently sold properties. Listings updated daily
See the Latest Listings by Cities
1500+ home for sale in Ontario
