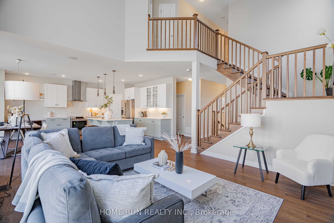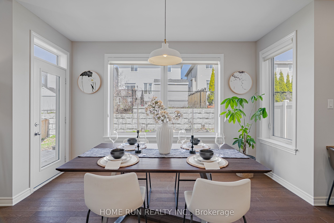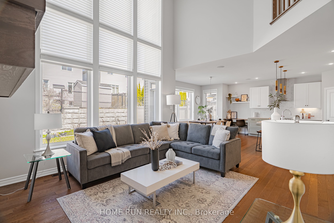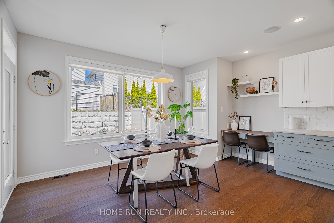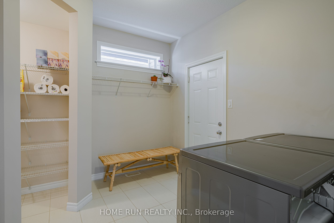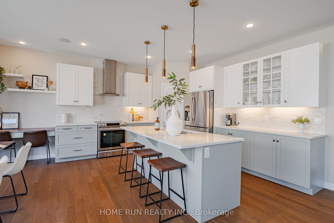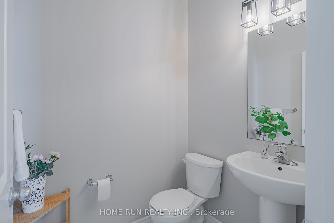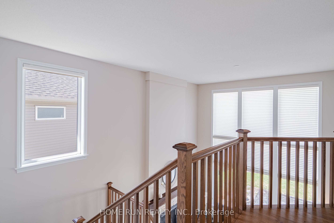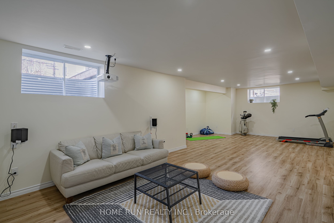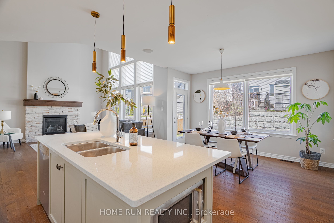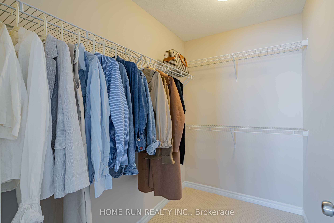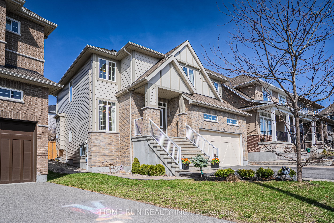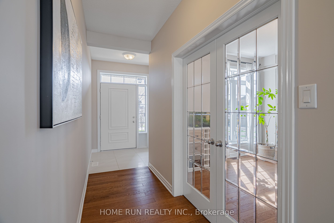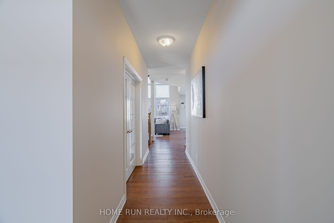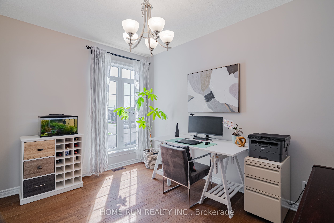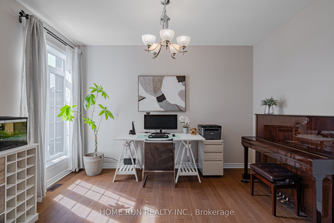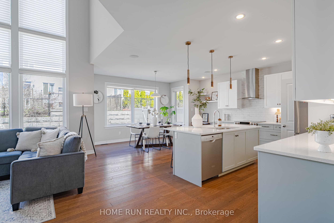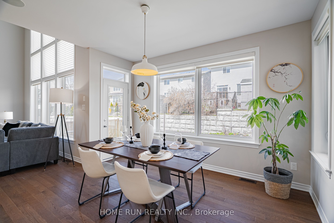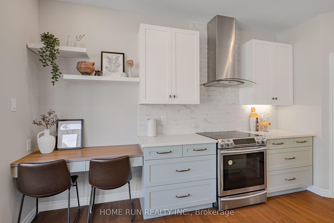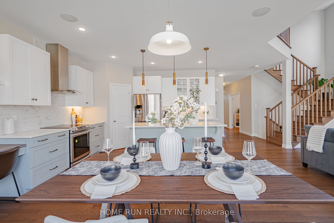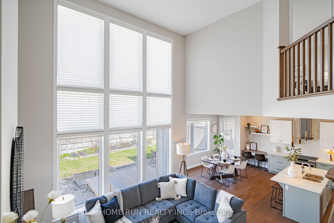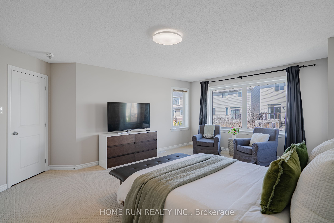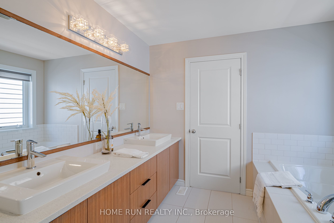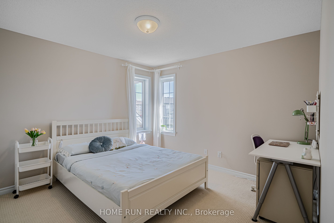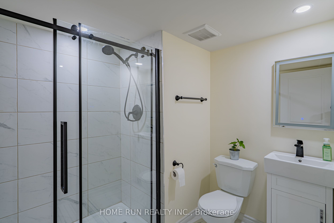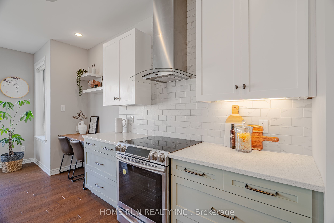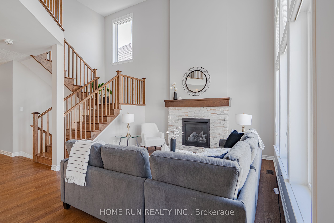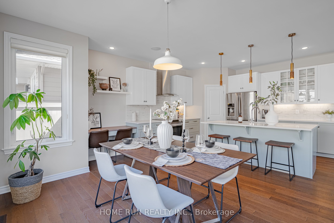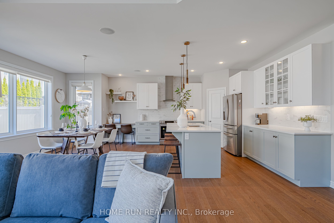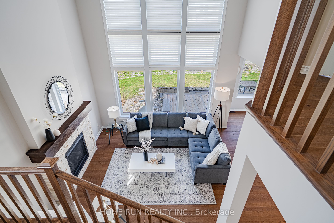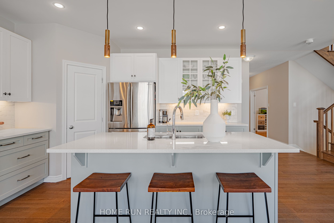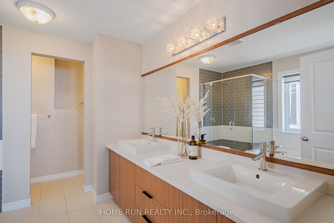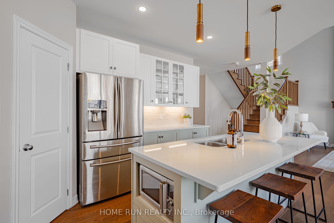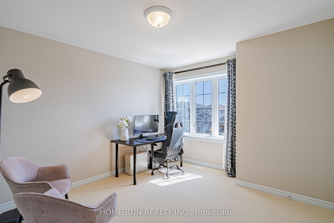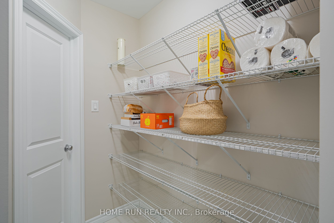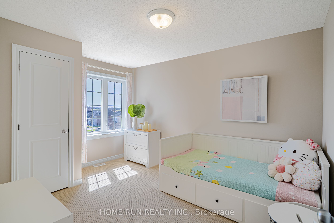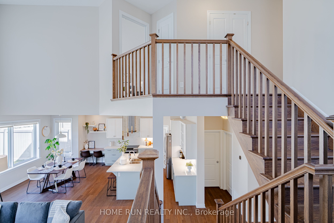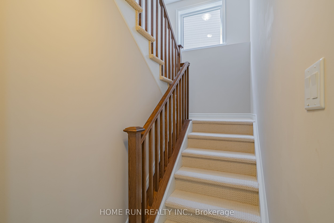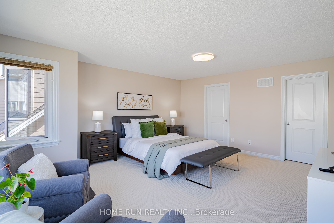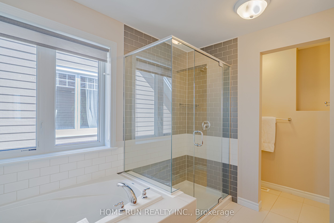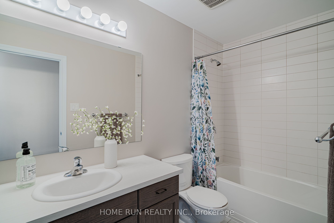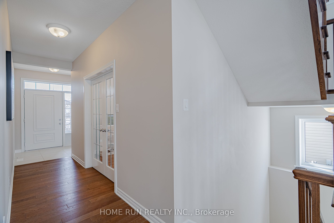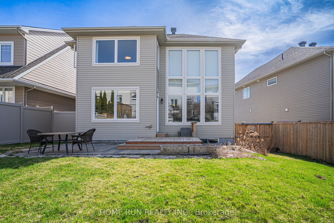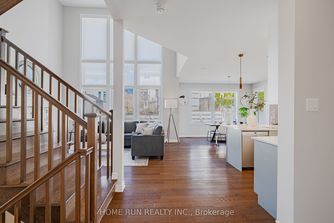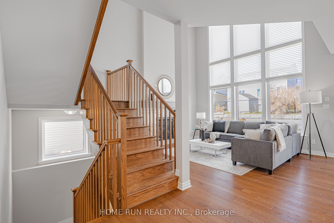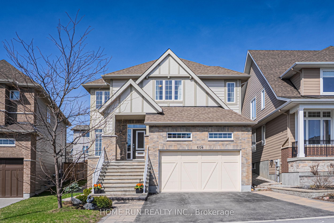
List Price: $1,238,000
604 Gabriola Way, Kanata, K2T 0M2
- By HOME RUN REALTY INC.
Detached|MLS - #X12121755|New
5 Bed
4 Bath
2000-2500 Sqft.
Lot Size: 42.17 x 105.06 Feet
Attached Garage
Price comparison with similar homes in Kanata
Compared to 17 similar homes
-0.4% Lower↓
Market Avg. of (17 similar homes)
$1,242,788
Note * Price comparison is based on the similar properties listed in the area and may not be accurate. Consult licences real estate agent for accurate comparison
Client Remarks
Stunning Cardel single-family home in Richardson Ridge! Located in one of Ottawas top suburban communities, SUPER low density, close to nature & tons of amenities! This home is so exquisitely finished and fully move-in ready! Step into the spacious entry to find complementing 12x24 floor tile & 4.5 engineered HW throughout the 1st flr & 2nd flr hallway. A thoughtfully-finished home office includes dual french doors & a large window overlooking the front yard. Behind the office are the INCREDIBLE open-concept first floor living spaces - take a look at the 18 ceilings in the living rm, complemented by the open oak staircase & 36 tiled gas FP! HUGE windows in the living & dining provide incredible natural illumination, while the chefs kitchen is well-arranged w/ dual-tone cabinetry, matching quartz & mosaic tile backsplash, & a walk-through pantry. A well-appointed powder rm sits beside the 1st-floor laundry, which connects to a MASSIVE two-car garage w/ soaring 12+ ceilings, transom windows & over-height door. Upstairs, find 4 spacious bedrooms; the oversized primary includes 3-directional windows, a large walk-in, & spa-like 5-pc ensuite w/ a beautiful vanity, soaker tub & 2-sided glass shower. All three other bedrooms face the front yard and have great views, thanks to the raised front elevation. The finished basement adds tons of usable space, incl. a bedroom & bathroom, while the front & back yards are fully landscaped. Fantastic location, steps from parks & within EOMs school zone. Come see it today!
Property Description
604 Gabriola Way, Kanata, K2T 0M2
Property type
Detached
Lot size
N/A acres
Style
2-Storey
Approx. Area
N/A Sqft
Home Overview
Basement information
Finished,Full
Building size
N/A
Status
In-Active
Property sub type
Maintenance fee
$N/A
Year built
2024
Walk around the neighborhood
604 Gabriola Way, Kanata, K2T 0M2Nearby Places

Angela Yang
Sales Representative, ANCHOR NEW HOMES INC.
English, Mandarin
Residential ResaleProperty ManagementPre Construction
Mortgage Information
Estimated Payment
$0 Principal and Interest
 Walk Score for 604 Gabriola Way
Walk Score for 604 Gabriola Way

Book a Showing
Tour this home with Angela
Frequently Asked Questions about Gabriola Way
Recently Sold Homes in Kanata
Check out recently sold properties. Listings updated daily
See the Latest Listings by Cities
1500+ home for sale in Ontario
