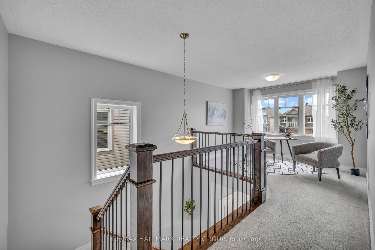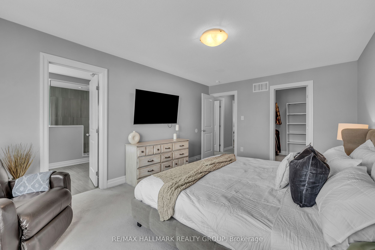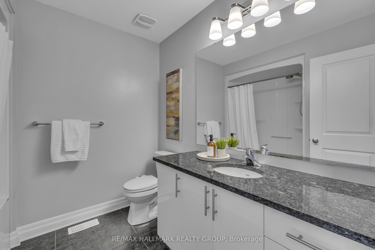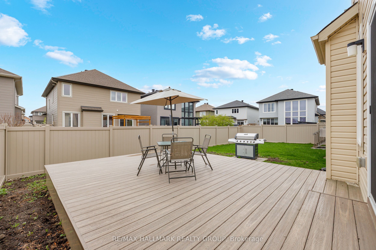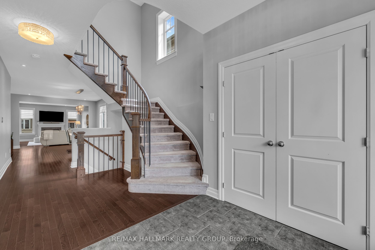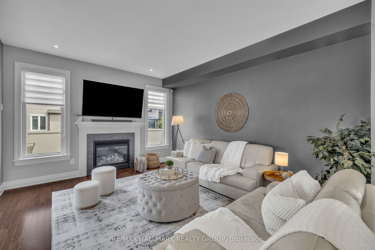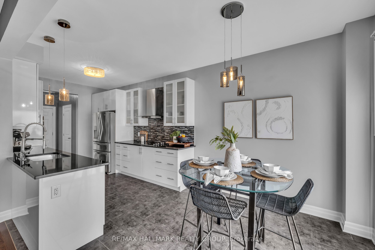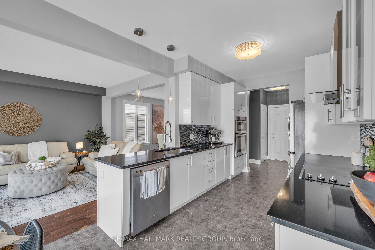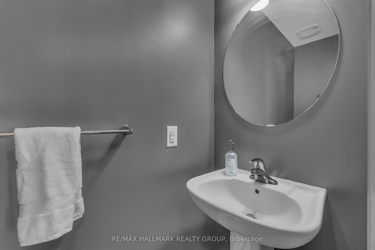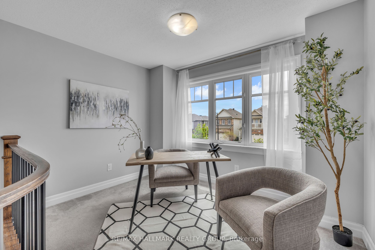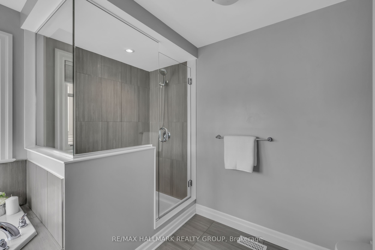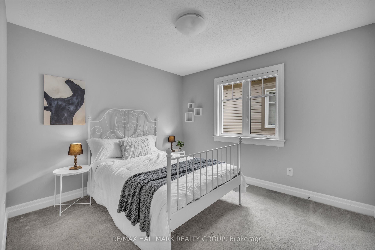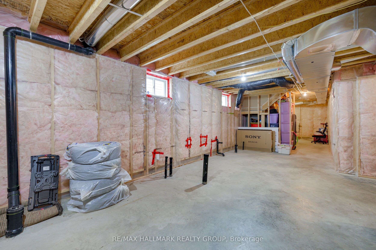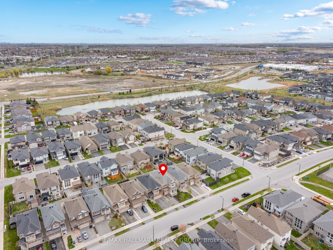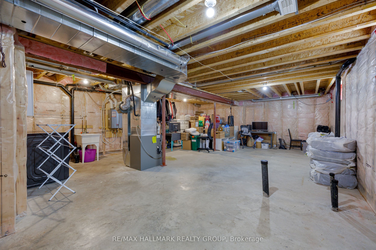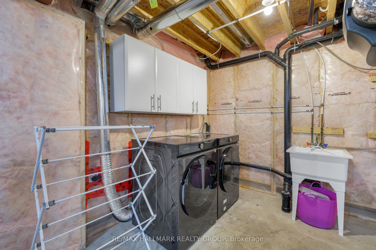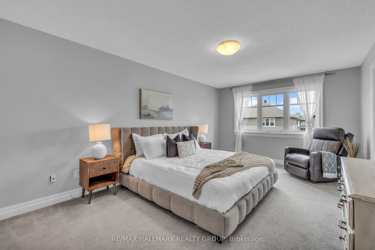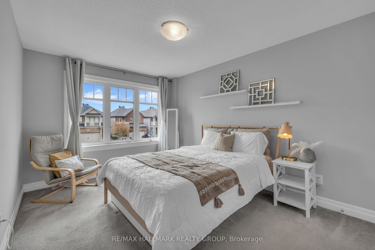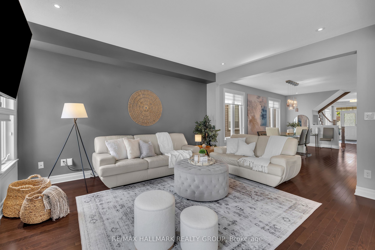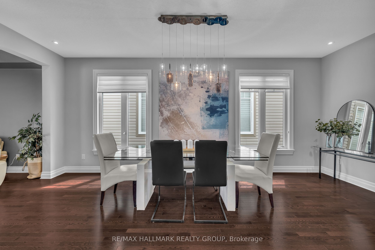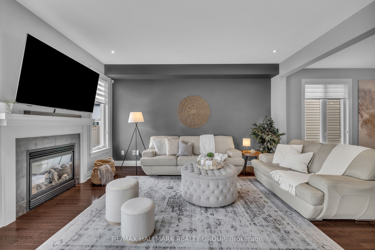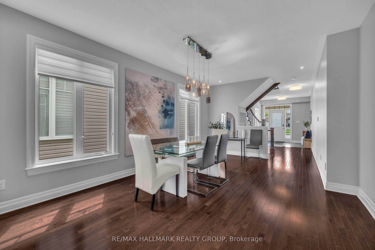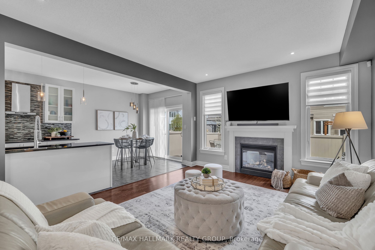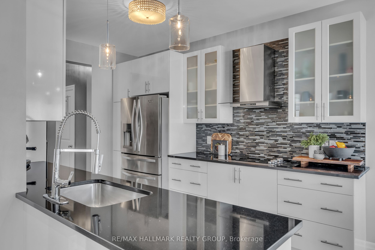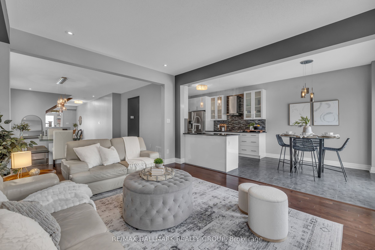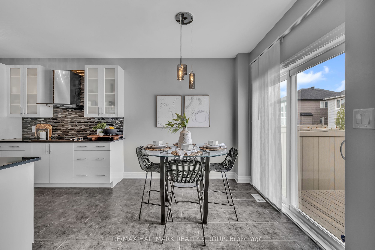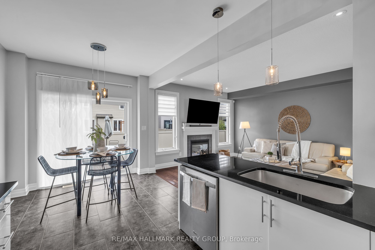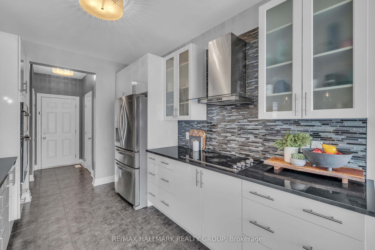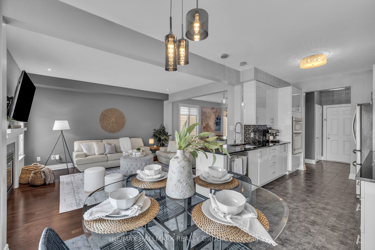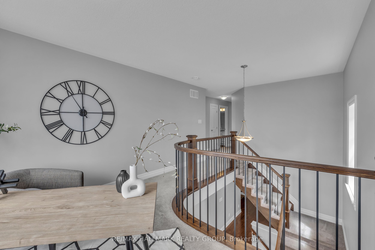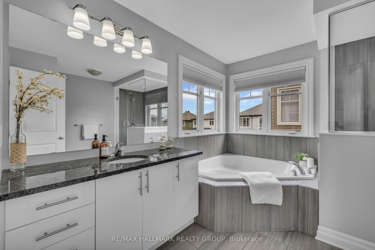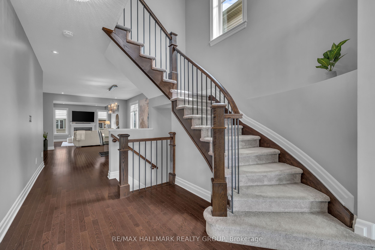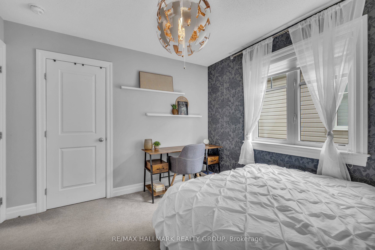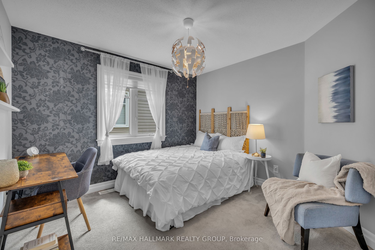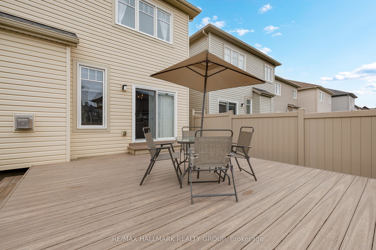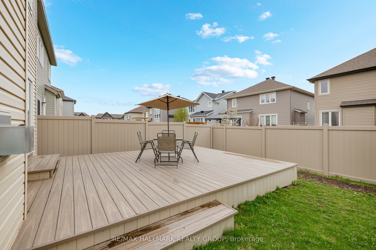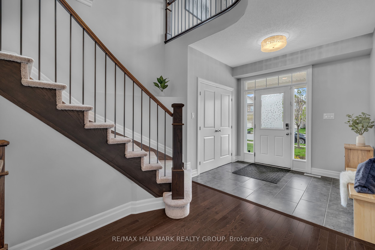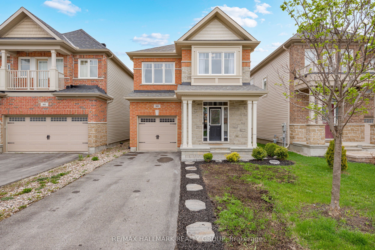
List Price: $799,900
565 Rouncey Road, Kanata, K2S 1B6
- By RE/MAX HALLMARK REALTY GROUP
Detached|MLS - #X12139439|New
4 Bed
3 Bath
2000-2500 Sqft.
Lot Size: 29.53 x 104.99 Feet
Attached Garage
Price comparison with similar homes in Kanata
Compared to 38 similar homes
-24.7% Lower↓
Market Avg. of (38 similar homes)
$1,062,297
Note * Price comparison is based on the similar properties listed in the area and may not be accurate. Consult licences real estate agent for accurate comparison
Room Information
| Room Type | Features | Level |
|---|---|---|
| Living Room 3.88 x 6.09 m | Main | |
| Kitchen 2.74 x 3.81 m | Main | |
| Dining Room 2.74 x 2.74 m | Main | |
| Bedroom 2 3.22 x 4.16 m | Second | |
| Bedroom 3 3.14 x 3.35 m | Second | |
| Bedroom 4 3.14 x 3.35 m | Second | |
| Primary Bedroom 3.53 x 5.48 m | Ensuite Bath, Walk-In Closet(s) | Second |
Client Remarks
Prepare to be impressed by this striking, show-stopping home that blends thoughtful design with stylish upgrades! Featuring 4 + spacious bedrooms with a loft on the second level, this beautifully maintained home offers a smart, open-concept layout that was enhanced during construction to maximize space, flow, and natural light. Step inside to a wide, welcoming foyer and take in the stunning finishes throughout including sleek 12x24 tile flooring, rich hardwood, and wall-to-wall carpet in the upper-level bedrooms for comfort. The gourmet kitchen is a true centerpiece, upgraded with extended-height cabinetry, an elongated peninsula island, and modern fixtures, perfect for cooking and entertaining alike. The grand circular staircase with oak handrails and matte black wrought iron spindles adds architectural flair, while 9-foot ceilings, pot lights, and elegant lighting create a bright, sophisticated ambiance throughout the main floor. Upstairs, the spa-inspired ensuite invites relaxation with a glass stand-up shower, deep soaker tub, and stone countertops. Every bathroom has been thoughtfully upgraded to reflect the home's consistent, model-like style . Freshly painted and landscaped, this home also features a charming front porch and walkway, plus a low-maintenance PVC deck and hedging in the backyard for privacy and outdoor enjoyment . Shows like a model home, move-in ready with major WOW factor! Open House this Sunday 2PM-4PM
Property Description
565 Rouncey Road, Kanata, K2S 1B6
Property type
Detached
Lot size
N/A acres
Style
2-Storey
Approx. Area
N/A Sqft
Home Overview
Basement information
Full,Unfinished
Building size
N/A
Status
In-Active
Property sub type
Maintenance fee
$N/A
Year built
--
Walk around the neighborhood
565 Rouncey Road, Kanata, K2S 1B6Nearby Places

Angela Yang
Sales Representative, ANCHOR NEW HOMES INC.
English, Mandarin
Residential ResaleProperty ManagementPre Construction
Mortgage Information
Estimated Payment
$0 Principal and Interest
 Walk Score for 565 Rouncey Road
Walk Score for 565 Rouncey Road

Book a Showing
Tour this home with Angela
Frequently Asked Questions about Rouncey Road
Recently Sold Homes in Kanata
Check out recently sold properties. Listings updated daily
See the Latest Listings by Cities
1500+ home for sale in Ontario
