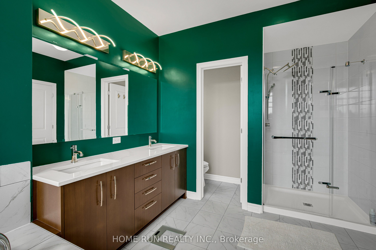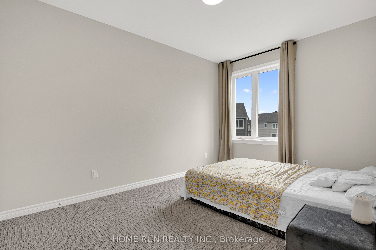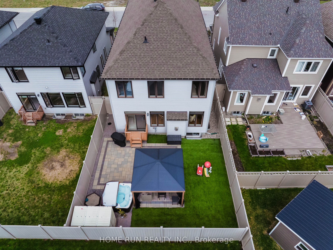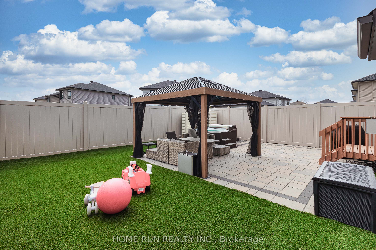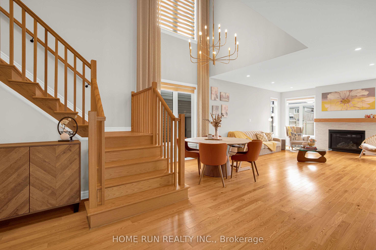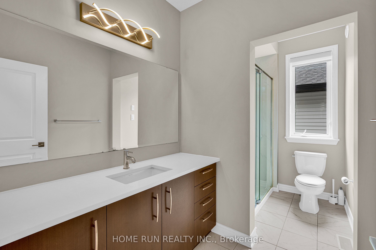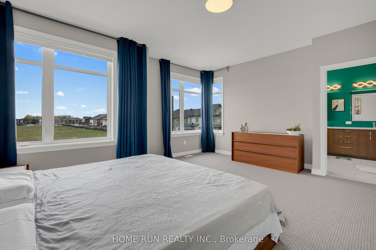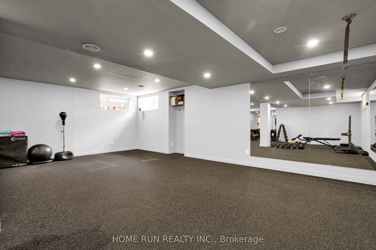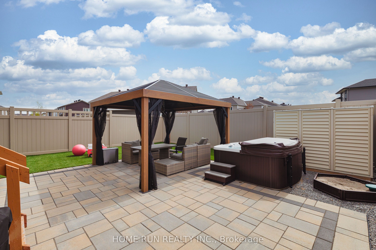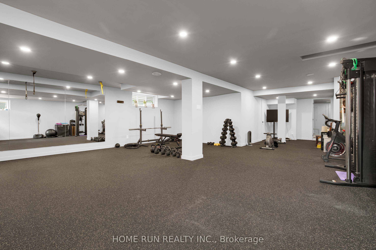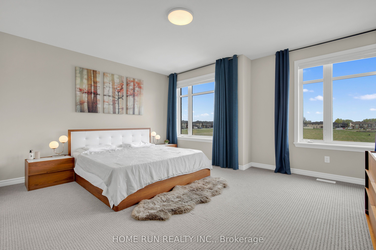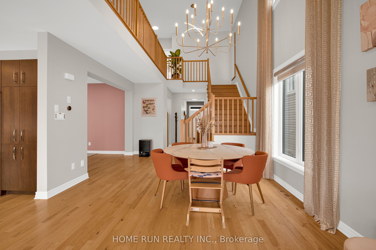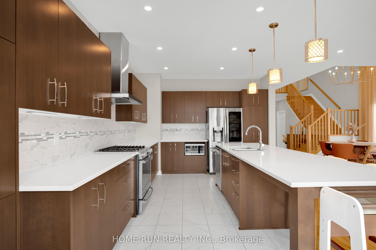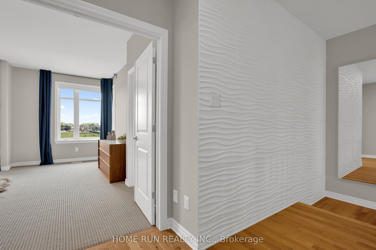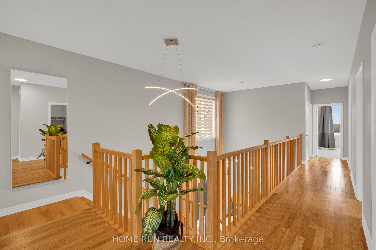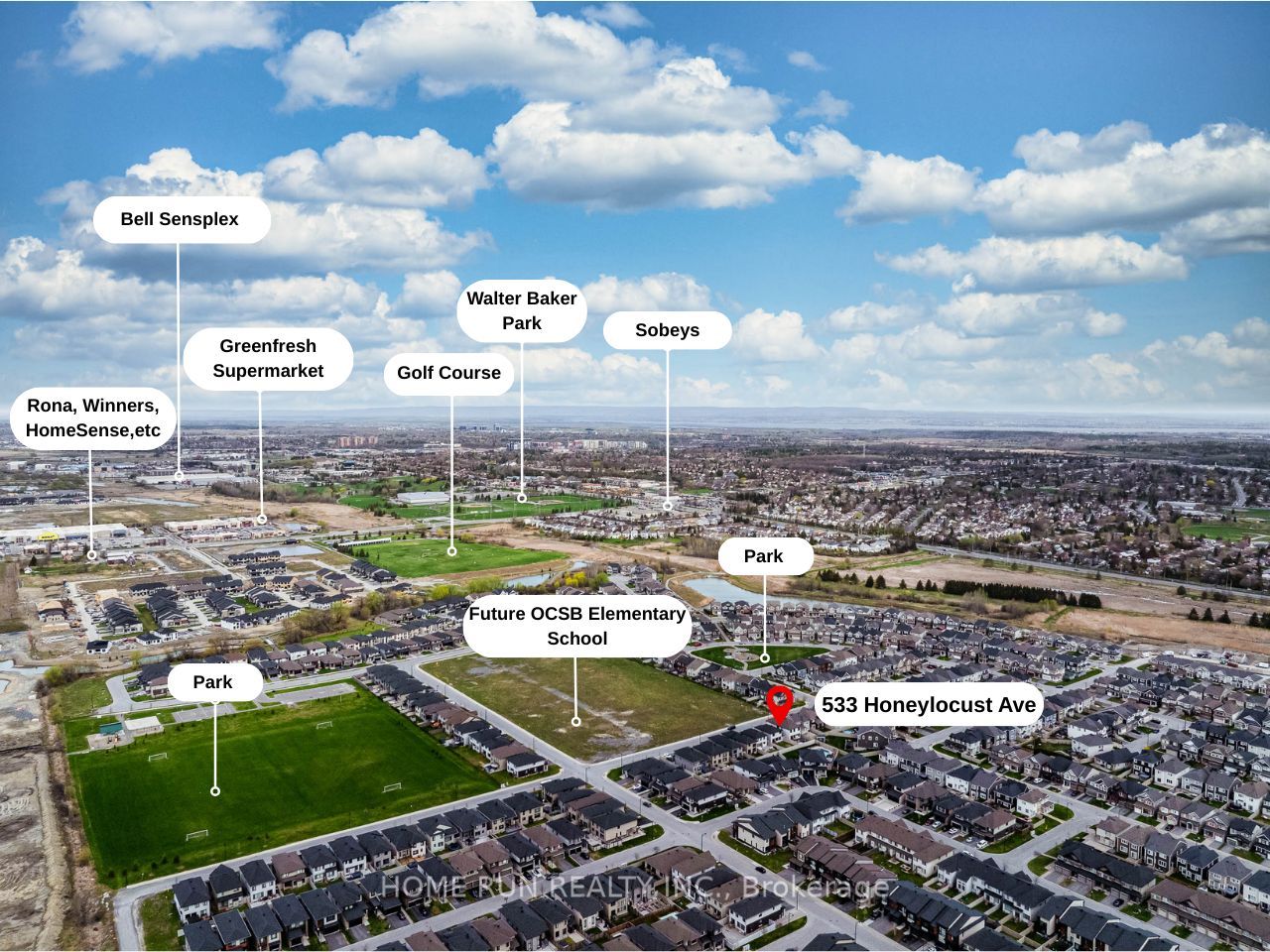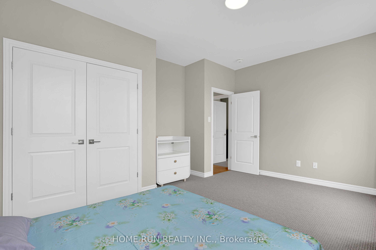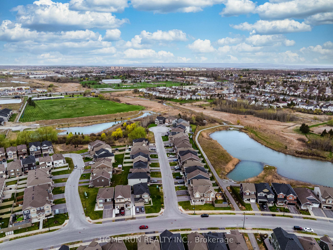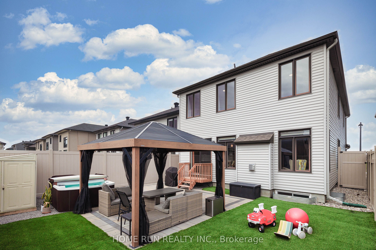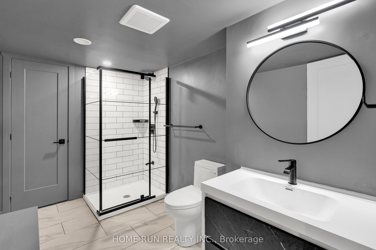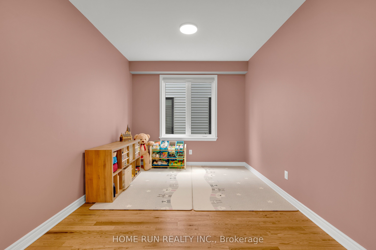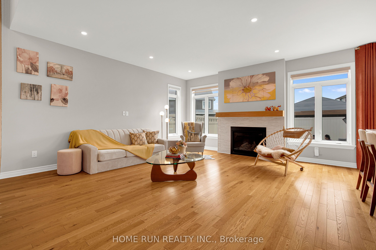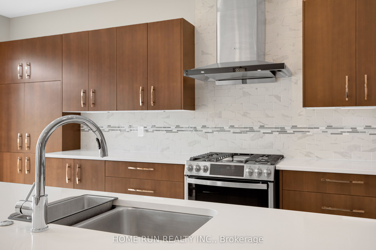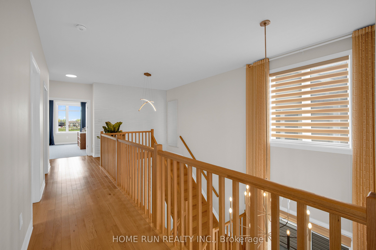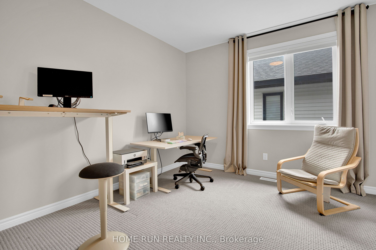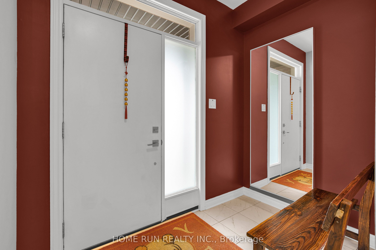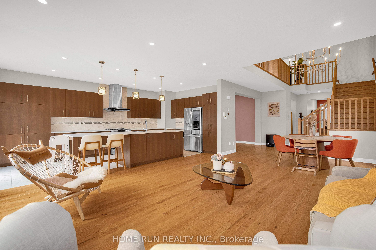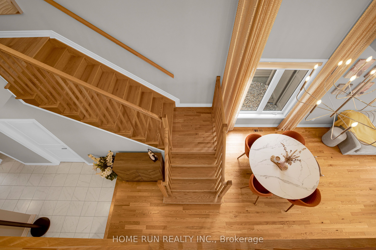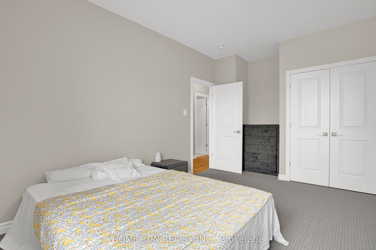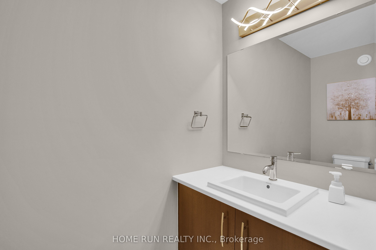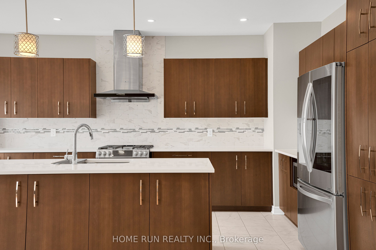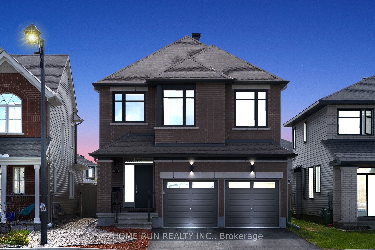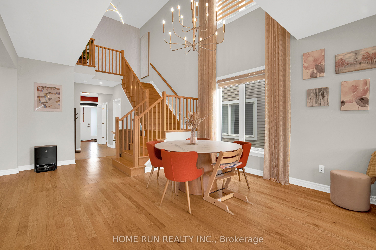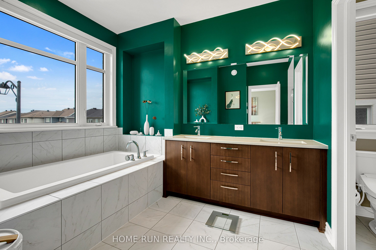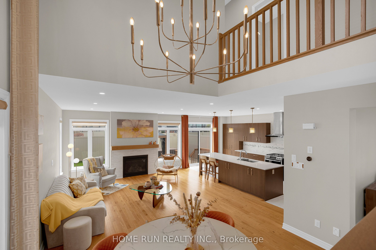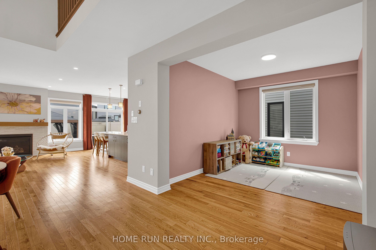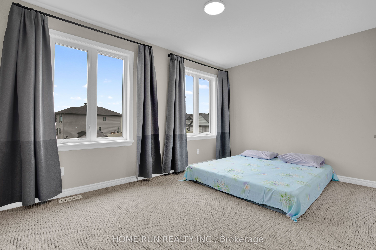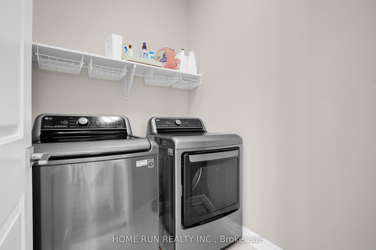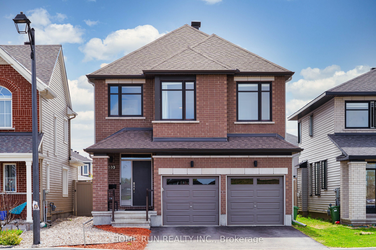
List Price: $1,099,000
533 Honeylocust Avenue, Kanata, K2V 0L8
- By HOME RUN REALTY INC.
Detached|MLS - #X12134131|New
4 Bed
4 Bath
2500-3000 Sqft.
Lot Size: 36.26 x 95.08 Feet
Attached Garage
Price comparison with similar homes in Kanata
Compared to 23 similar homes
13.2% Higher↑
Market Avg. of (23 similar homes)
$971,161
Note * Price comparison is based on the similar properties listed in the area and may not be accurate. Consult licences real estate agent for accurate comparison
Room Information
| Room Type | Features | Level |
|---|---|---|
| Living Room 5.724 x 4.089 m | Ground | |
| Dining Room 4.089 x 1.971 m | Ground | |
| Kitchen 6.425 x 2.921 m | Ground | |
| Primary Bedroom 5.195 x 4.786 m | Second | |
| Bedroom 2 4.709 x 3.176 m | Second | |
| Bedroom 3 4.239 x 3.038 m | Second | |
| Bedroom 4 3.504 x 3.48 m | Second |
Client Remarks
Welcome to this beautiful Baldwin model built by Richcraft, located in the most desirable community in Kanata South! Perfectly positioned facing a future elementary school, this home offers exceptional family living. 9 FT CEILING on main & upper floor! The main level features a versatile den/playroom, ideal for a home office or children's activities. Adjacent to this is the elegant dining room, showcasing a dramatic open-to-above design. The chef kitchen is a true highlight, boasting a beautiful customized island with bar seating, neutral quartz countertops, convenient extra pot and pan drawers, and lots of storage cabinets. Stepping onto the hardwood stairs, on the second floor has 9ft ceiling with increased window heights where possible. Passing the hardwood hallway, the primary bedroom boasts a walk-in closet and a luxurious ensuite with a standalone tub and separate shower. The second floor is also home to three further bedrooms and the added convenience of an upstairs laundry. The fully finished basement (2022) provides even more living space and includes a convenient 3-piece bathroom. Outside, enjoy the beautifully landscaped front and back yards, featuring interlocking paving and artificial grass (2022) for low maintenance. The fenced south-facing backyard is an outdoor oasis, complete with a gazebo, shed, and relaxing hot tub. Added convenience for future EV owners with upgraded 200 Amp electrical panel.
Property Description
533 Honeylocust Avenue, Kanata, K2V 0L8
Property type
Detached
Lot size
N/A acres
Style
2-Storey
Approx. Area
N/A Sqft
Home Overview
Basement information
Finished,Full
Building size
N/A
Status
In-Active
Property sub type
Maintenance fee
$N/A
Year built
--
Walk around the neighborhood
533 Honeylocust Avenue, Kanata, K2V 0L8Nearby Places

Angela Yang
Sales Representative, ANCHOR NEW HOMES INC.
English, Mandarin
Residential ResaleProperty ManagementPre Construction
Mortgage Information
Estimated Payment
$0 Principal and Interest
 Walk Score for 533 Honeylocust Avenue
Walk Score for 533 Honeylocust Avenue

Book a Showing
Tour this home with Angela
Frequently Asked Questions about Honeylocust Avenue
Recently Sold Homes in Kanata
Check out recently sold properties. Listings updated daily
See the Latest Listings by Cities
1500+ home for sale in Ontario
