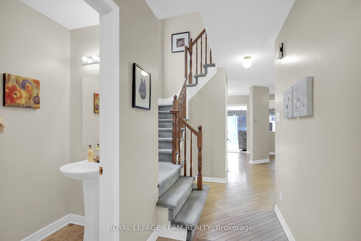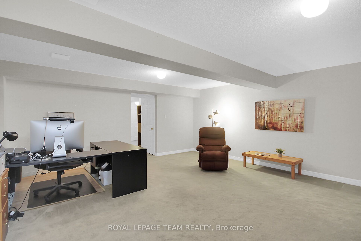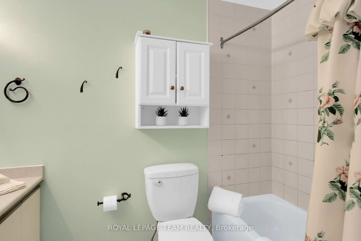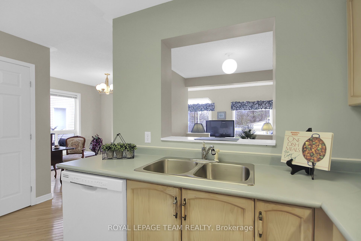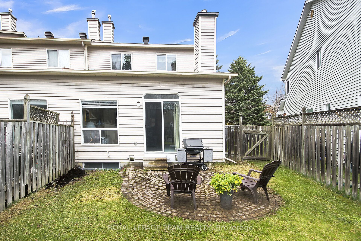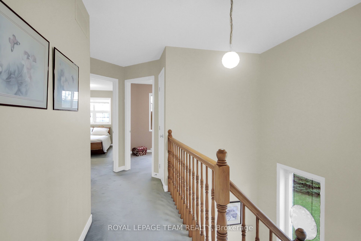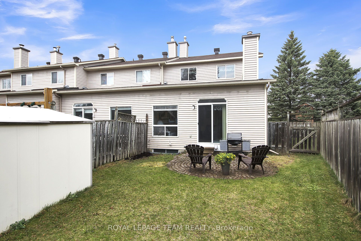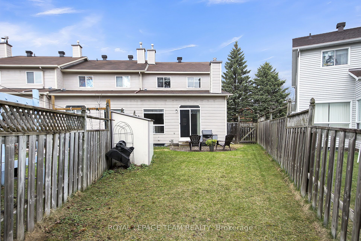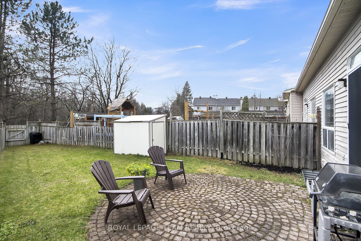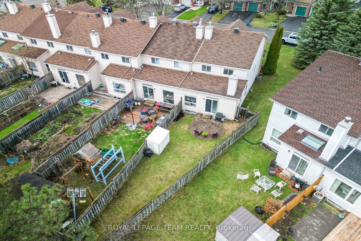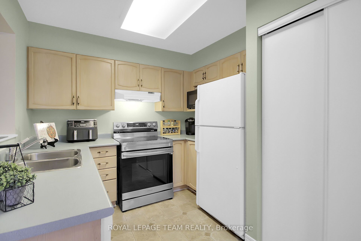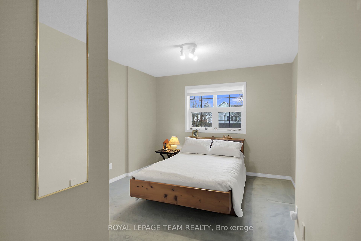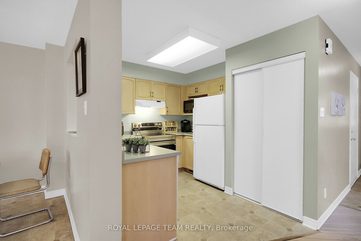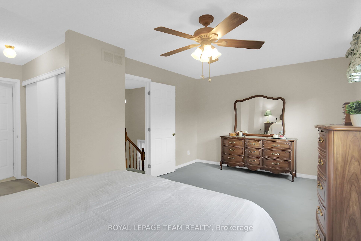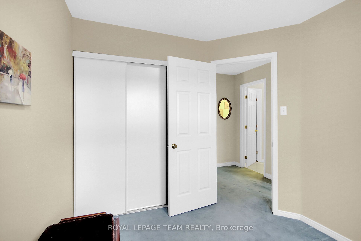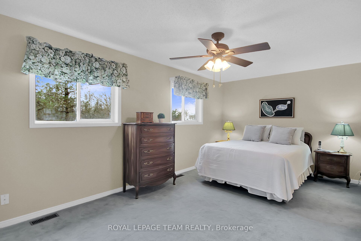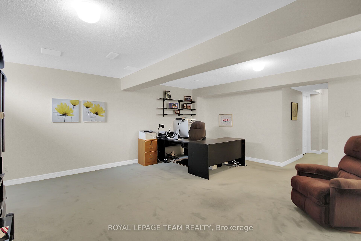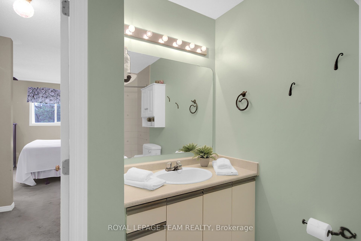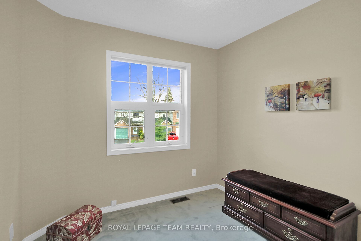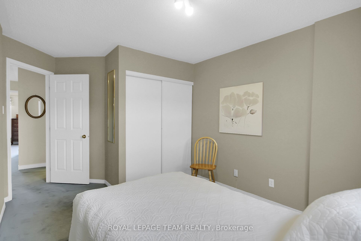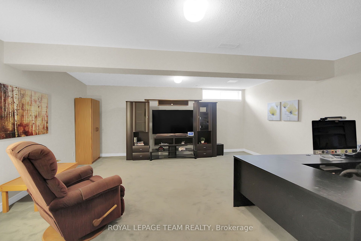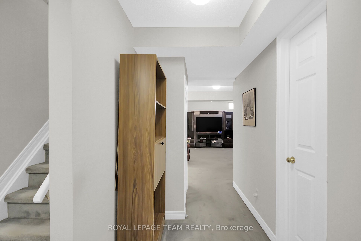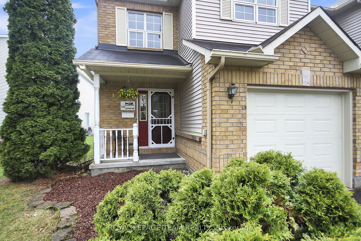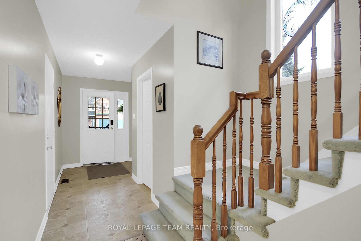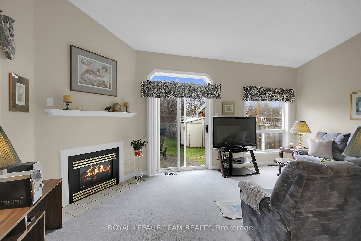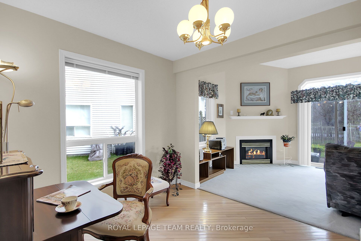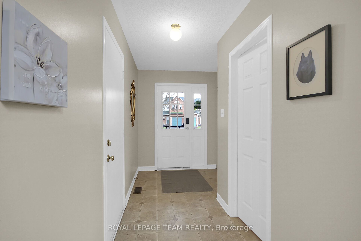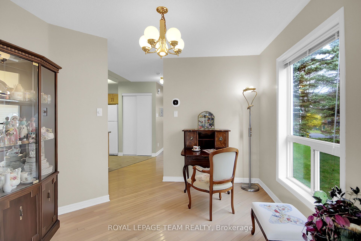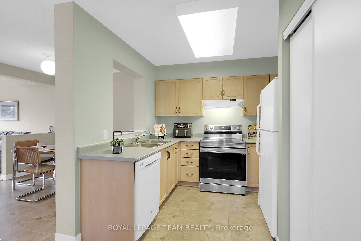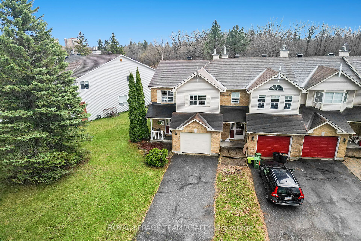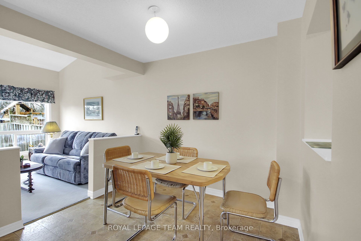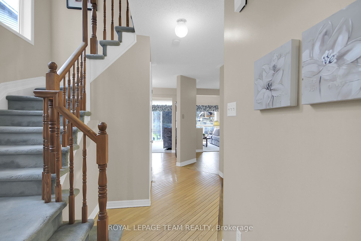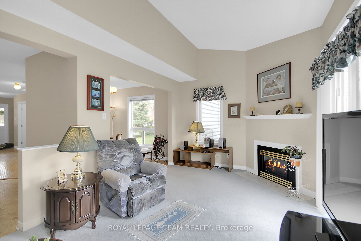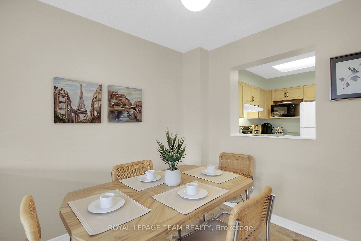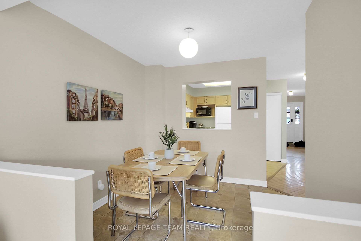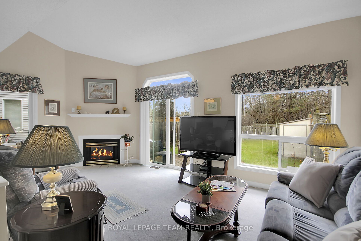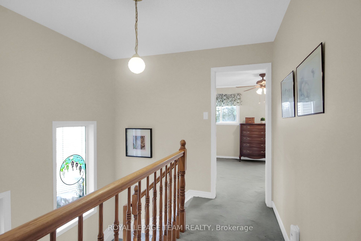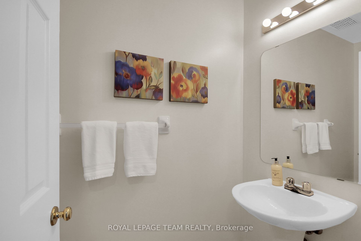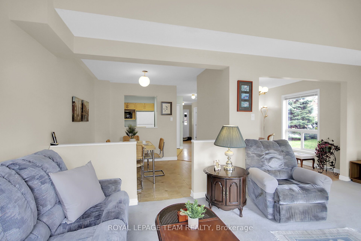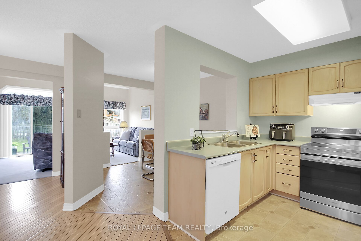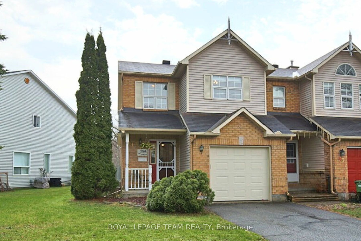
List Price: $599,000
41 Kalbrook Street, Kanata, K2T 1A8
- By ROYAL LEPAGE TEAM REALTY
Att/Row/Townhouse|MLS - #X12118126|New
3 Bed
2 Bath
1100-1500 Sqft.
Lot Size: 50.24 x 131.58 Feet
Attached Garage
Price comparison with similar homes in Kanata
Compared to 5 similar homes
5.0% Higher↑
Market Avg. of (5 similar homes)
$570,720
Note * Price comparison is based on the similar properties listed in the area and may not be accurate. Consult licences real estate agent for accurate comparison
Room Information
| Room Type | Features | Level |
|---|---|---|
| Living Room 5.781 x 3.174 m | Main | |
| Dining Room 2.785 x 2.632 m | Main | |
| Kitchen 3.208 x 2.71 m | Main | |
| Primary Bedroom 5.77 x 3.141 m | Second | |
| Bedroom 2 3.315 x 3.276 m | Second | |
| Bedroom 3 2.816 x 2.627 m | Second |
Client Remarks
Located in Kanata Lakes, this wonderful 3 bedroom, 2 bath end unit townhome has a pretty front porch & deep yard with no rear neighbors. Perfect for those looking for their first home or right sizing. The quiet street, mature trees & brick detail of the front façade adds to the curb appeal of this home. Private driveway is a great feature. Enjoy the many parks and top schools close by. Shops & amenities, plus bus service, 417 & hi-tech are all minutes away. Front screen door & front door with inset window bring natural light & cool breezes into the foyer. Double closet, 2-piece powder room & garage access are conveniently close by. Neutral paint palette on the main level along with hardwood flooring in the front hall, dining room & den area. Living room has a vaulted ceiling, a big window & patio door to the backyard, great for entertaining. Gas fireplace with white mantle adds ambience. Dining room opens to the living room & has an overhead light & a handy cut out opening to the kitchen. Den area is a great space for an office, reading nook or music area. Kitchen has light oak cabinets, a large pantry, overhead lighting & all appliances are included. Staircase has 2 lovely windows for natural light into the stairwell and upper hall. Spacious primary bedroom with overhead light & ceiling fan. 2 double windows with views of the backyard. A walk-in closet plus a double closet for extra storage is a wonderful feature. 2 more bedrooms have good space, double closets & double windows. Lower level offers a fantastic family room with plenty of room for a home office & entertainment area. There is a separate laundry room with a washer and dryer included. Deep fenced backyard has an interlock patio & southern orientation. Lots of room for play, barbecues and gardening. Move-in and make this lovely home your own! 24 hours irrevocable on all offers.
Property Description
41 Kalbrook Street, Kanata, K2T 1A8
Property type
Att/Row/Townhouse
Lot size
N/A acres
Style
2-Storey
Approx. Area
N/A Sqft
Home Overview
Basement information
Finished
Building size
N/A
Status
In-Active
Property sub type
Maintenance fee
$N/A
Year built
--
Walk around the neighborhood
41 Kalbrook Street, Kanata, K2T 1A8Nearby Places

Angela Yang
Sales Representative, ANCHOR NEW HOMES INC.
English, Mandarin
Residential ResaleProperty ManagementPre Construction
Mortgage Information
Estimated Payment
$0 Principal and Interest
 Walk Score for 41 Kalbrook Street
Walk Score for 41 Kalbrook Street

Book a Showing
Tour this home with Angela
Frequently Asked Questions about Kalbrook Street
Recently Sold Homes in Kanata
Check out recently sold properties. Listings updated daily
See the Latest Listings by Cities
1500+ home for sale in Ontario
