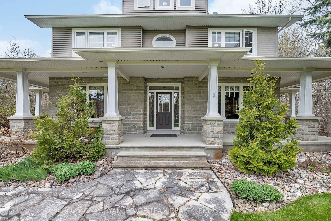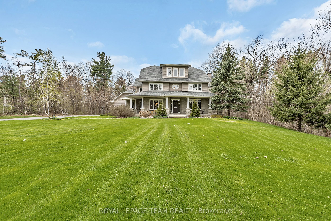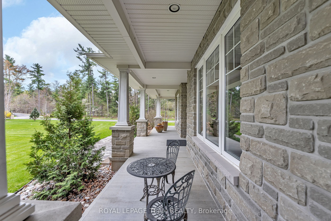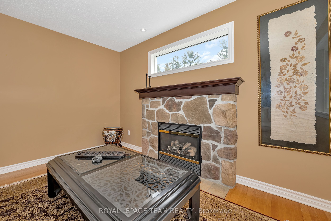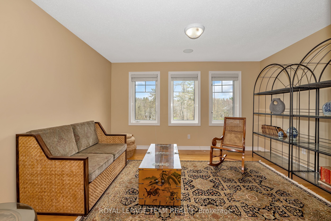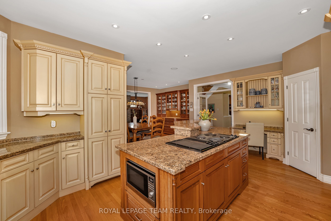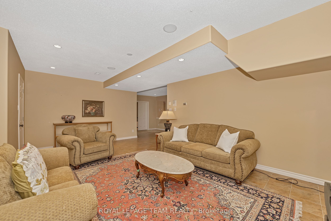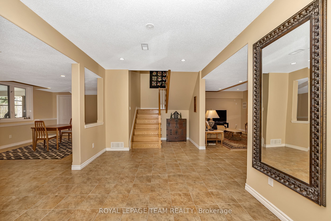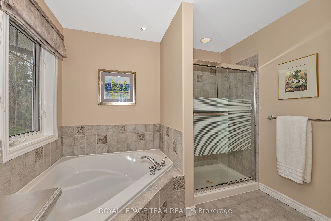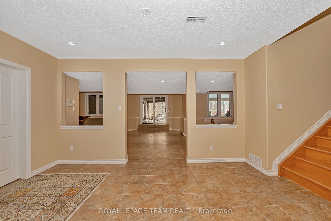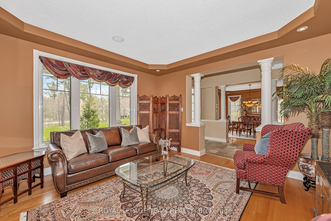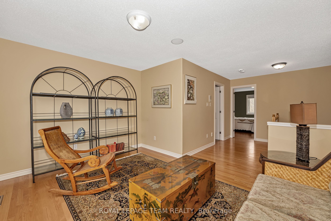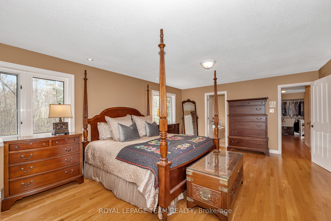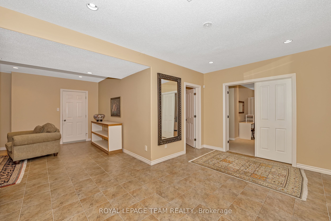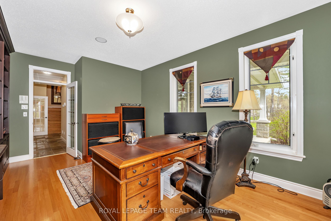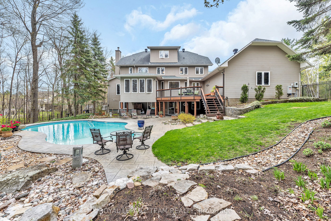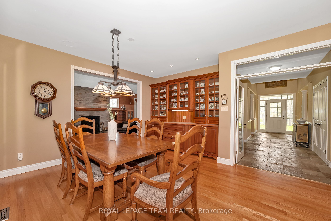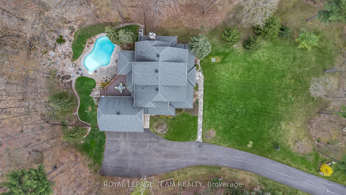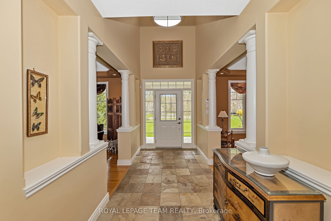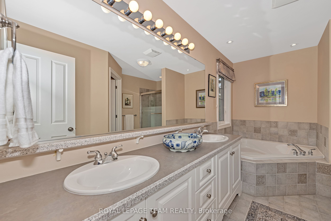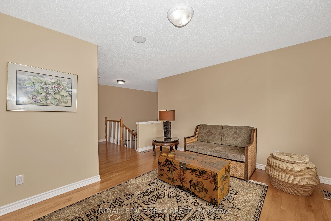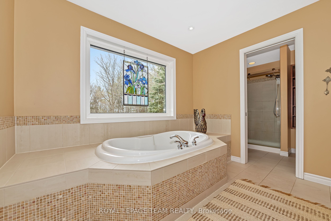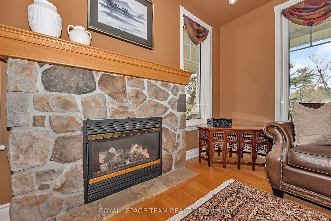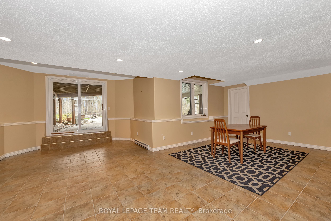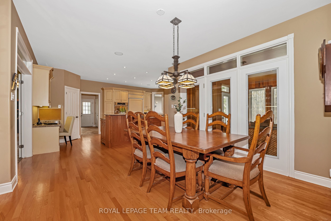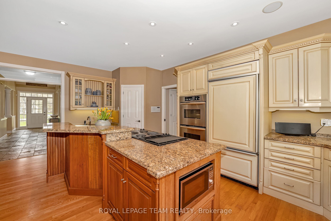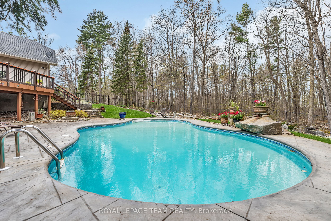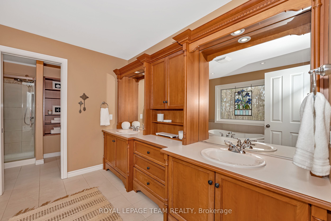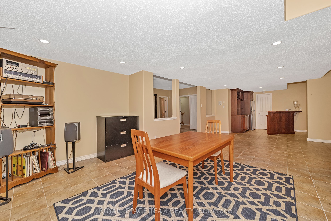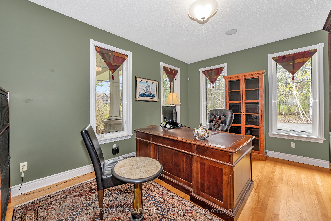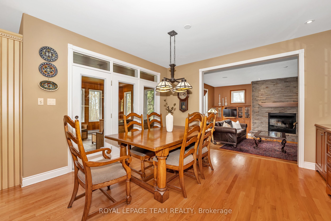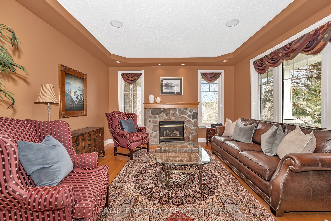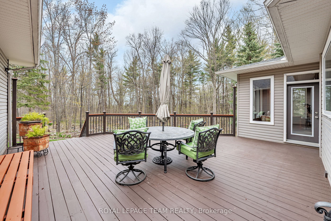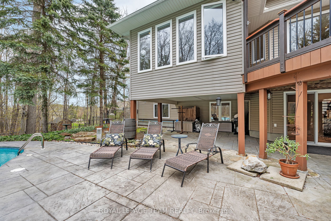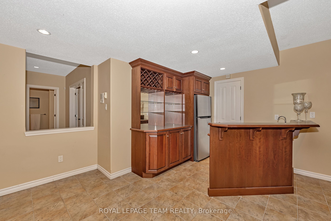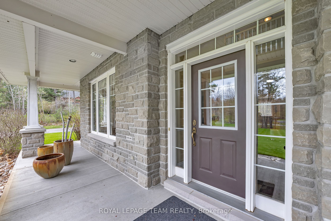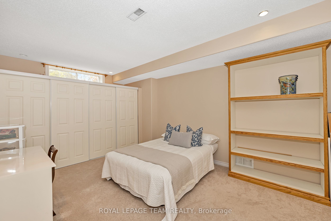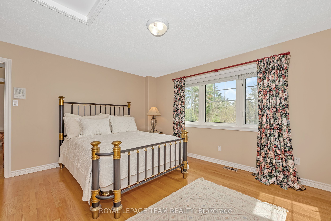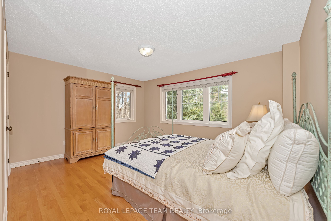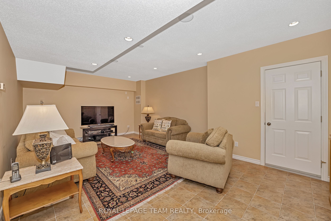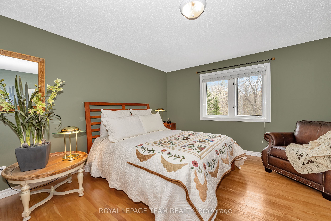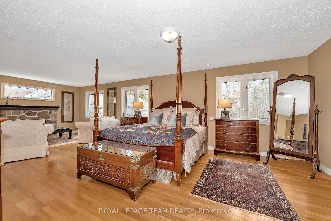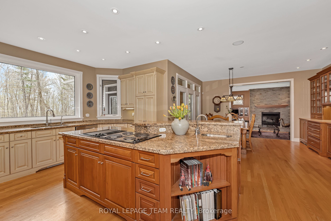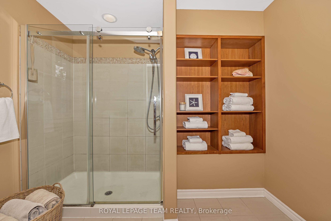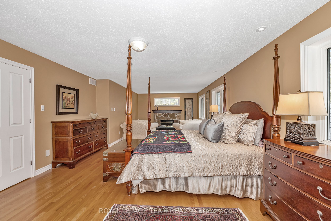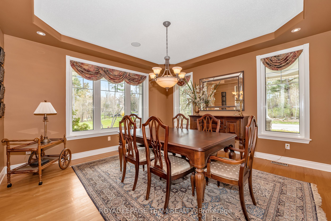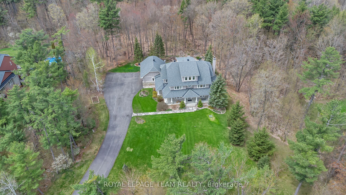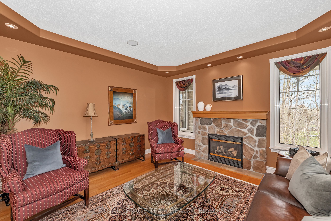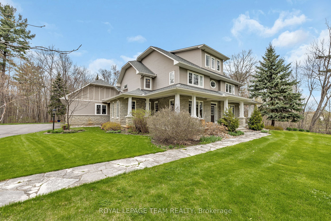
List Price: $1,995,000
38 Roycroft Way, Kanata, K2W 1C7
- By ROYAL LEPAGE TEAM REALTY
Detached|MLS - #X12134988|New
5 Bed
5 Bath
3500-5000 Sqft.
Lot Size: 213.19 x 518.61 Feet
Attached Garage
Price comparison with similar homes in Kanata
Compared to 7 similar homes
31.9% Higher↑
Market Avg. of (7 similar homes)
$1,512,829
Note * Price comparison is based on the similar properties listed in the area and may not be accurate. Consult licences real estate agent for accurate comparison
Room Information
| Room Type | Features | Level |
|---|---|---|
| Kitchen 3.94 x 6.32 m | Main | |
| Dining Room 4.42 x 4.83 m | Main | |
| Living Room 4.93 x 4.42 m | Main | |
| Primary Bedroom 9.17 x 4.42 m | Second | |
| Bedroom 2 4.32 x 4.24 m | Second | |
| Bedroom 3 4.47 x 4.24 m | Second | |
| Bedroom 4 3.91 x 4.42 m | Third | |
| Bedroom 5 4.11 x 4.67 m | Lower |
Client Remarks
Welcome to 38 Roycroft Way, a timeless Landark Wright model set on 2.539 acres in the prestigious Vance Farm community of Kanata North. With over 6,600 sq ft of beautifully finished living space across four levels, this 5-bedroom, 5-bathroom residence blends elegance, comfort, and versatility in a serene setting. Craftsman-inspired curb appeal, a flagstone walkway, and a charming wraparound porch lead to a grand interior featuring oak hardwood flooring, crown mouldings, and 9-ft ceilings. The spacious foyer opens to a formal living room with gas fireplace and a dining room with custom-built niche ideal for entertaining. A main floor study with custom cabinetry and two walls of windows offers the perfect work-from-home space. The gourmet kitchen boasts granite counters, solid wood cabinetry, built-in appliances, walk-in pantry, and two-tier island. The adjacent eating area opens to a tiled sunroom with deck access, while the sunken family room features a wood-burning fireplace and built-ins perfect for family gatherings. Upstairs, the primary suite offers a gas fireplace, sitting area, walk-in closet, and luxurious 5-piece ensuite. Two additional bedrooms and a 5-piece main bath complete the level. A third-floor loft offers a bedroom, full bath, and sitting area ideal for teens, guests, or multigenerational living. The walkout lower level features a large recreation room, games area with full bar, fifth bedroom with cheater ensuite, workshop, cold storage, and utility rooms, with easy-care tile flooring throughout. Enjoy your private backyard oasis with heated saltwater pool (2007), stamped concrete surround, perennial gardens, and irrigation. Other highlights include: Generac generator (2024), two furnaces (2019), 3-car garage with built-in storage, and comprehensive Culligan water treatment systems. A rare opportunity in one of Kanata's most desirable estate communities.
Property Description
38 Roycroft Way, Kanata, K2W 1C7
Property type
Detached
Lot size
2-4.99 acres
Style
3-Storey
Approx. Area
N/A Sqft
Home Overview
Basement information
Full,Finished
Building size
N/A
Status
In-Active
Property sub type
Maintenance fee
$N/A
Year built
--
Walk around the neighborhood
38 Roycroft Way, Kanata, K2W 1C7Nearby Places

Angela Yang
Sales Representative, ANCHOR NEW HOMES INC.
English, Mandarin
Residential ResaleProperty ManagementPre Construction
Mortgage Information
Estimated Payment
$0 Principal and Interest
 Walk Score for 38 Roycroft Way
Walk Score for 38 Roycroft Way

Book a Showing
Tour this home with Angela
Frequently Asked Questions about Roycroft Way
Recently Sold Homes in Kanata
Check out recently sold properties. Listings updated daily
See the Latest Listings by Cities
1500+ home for sale in Ontario
