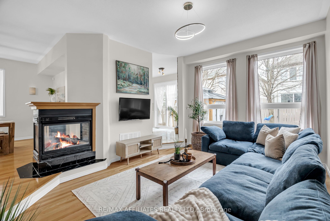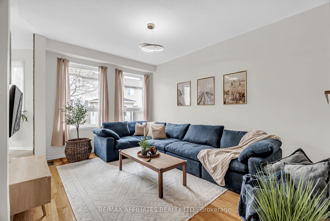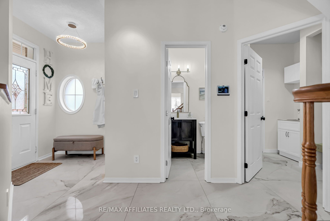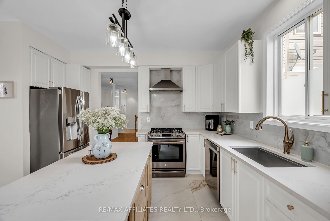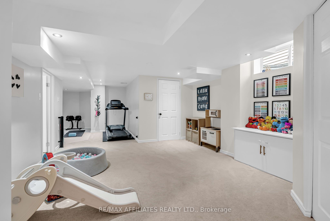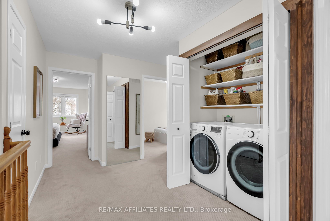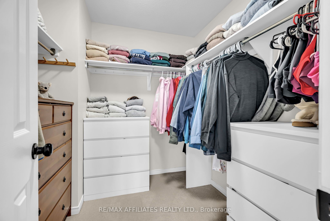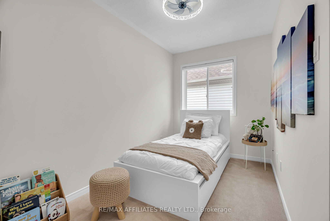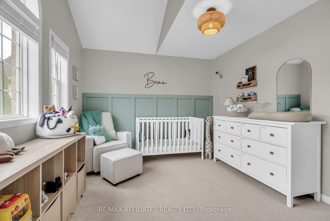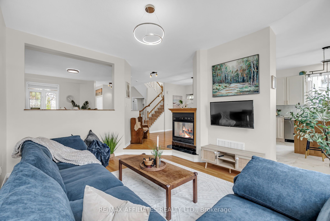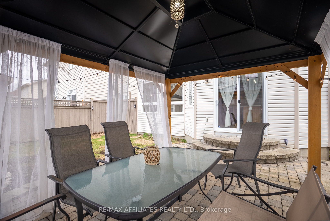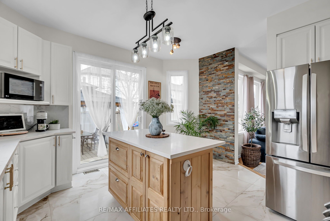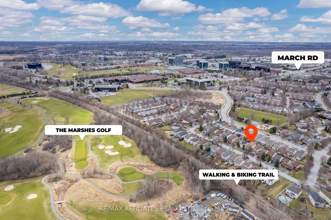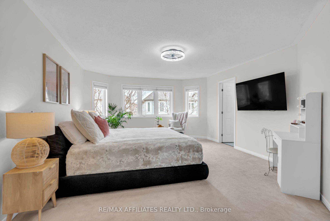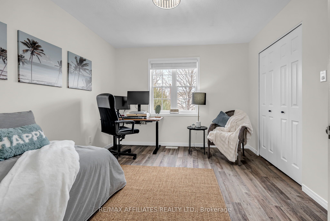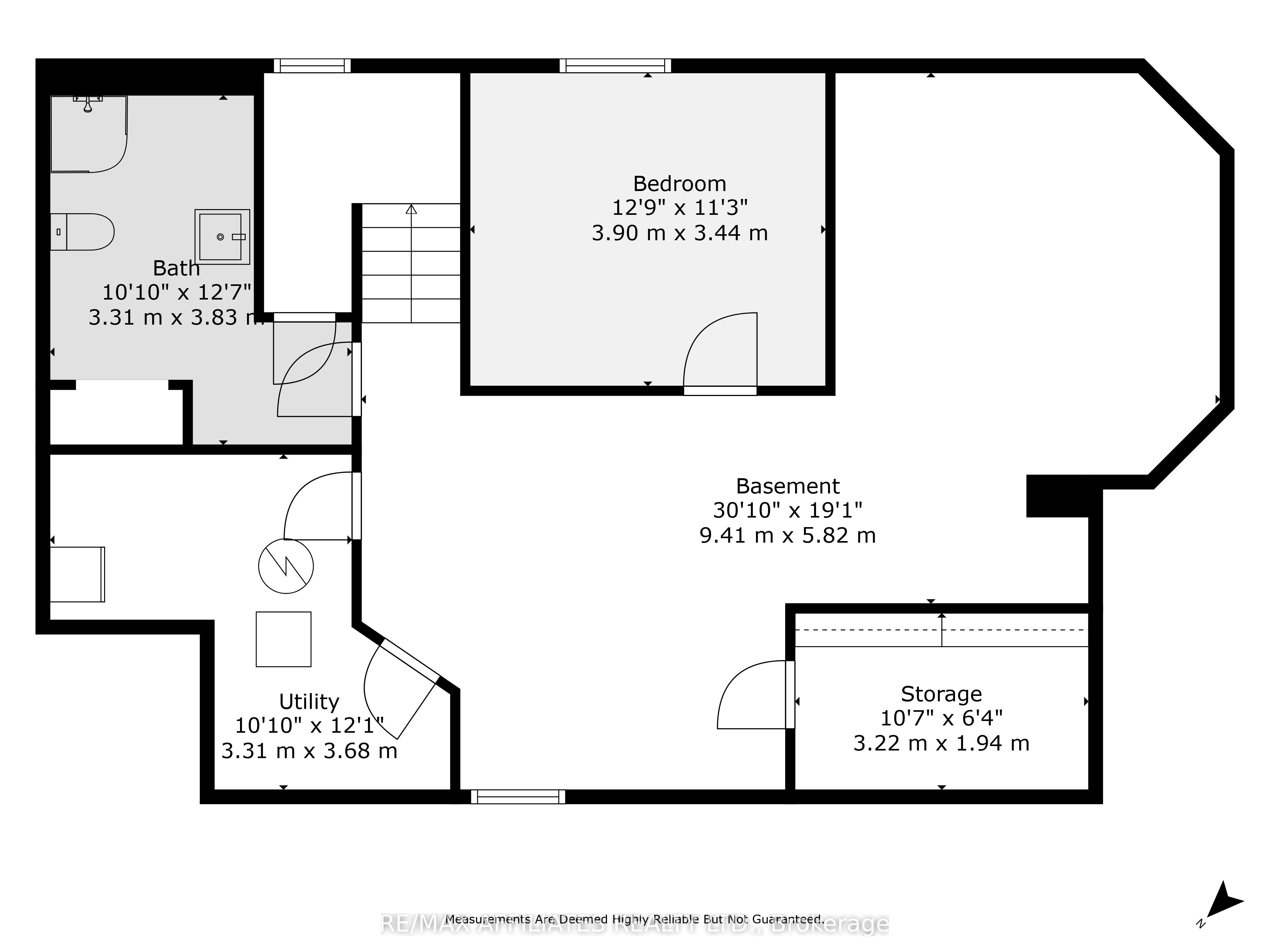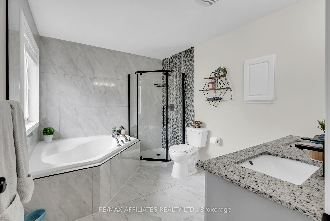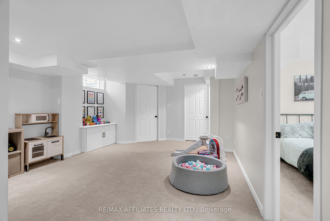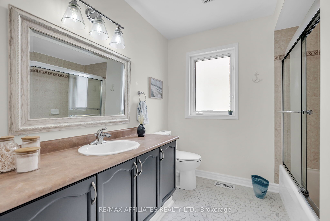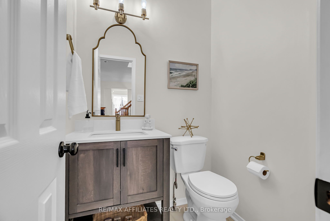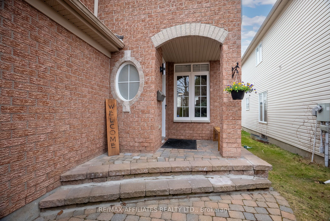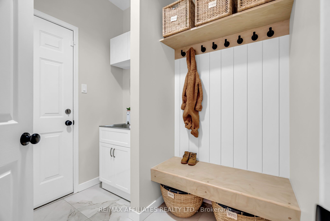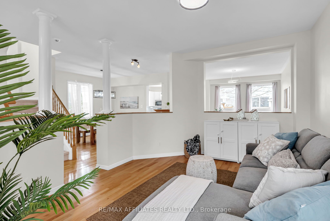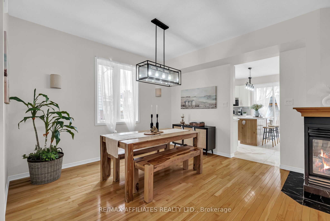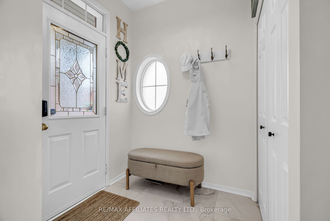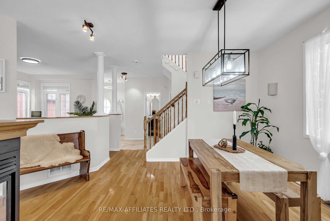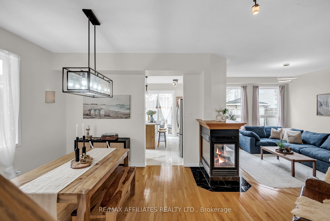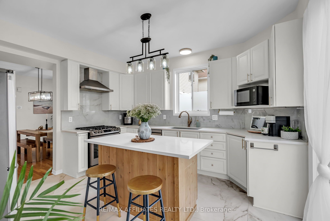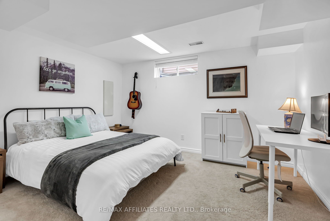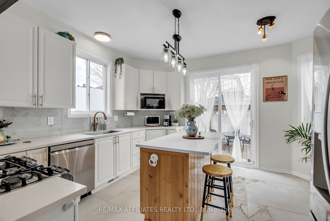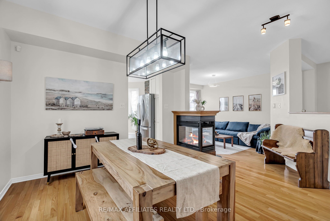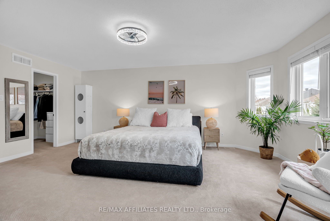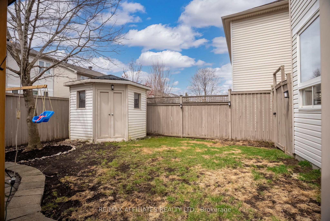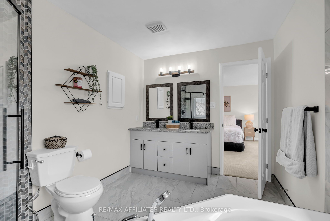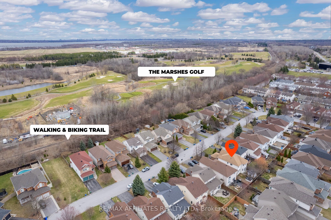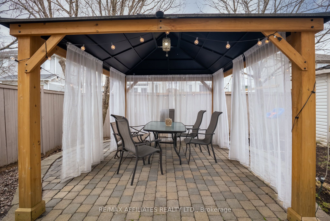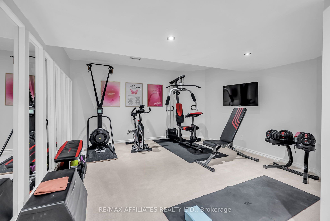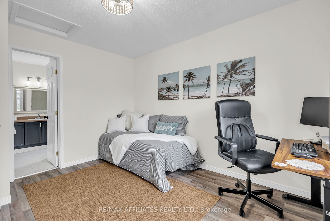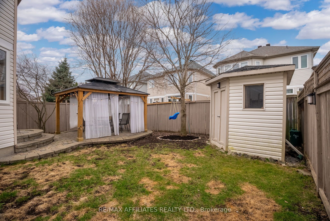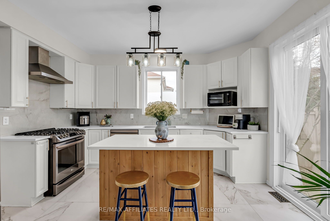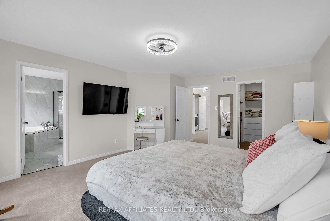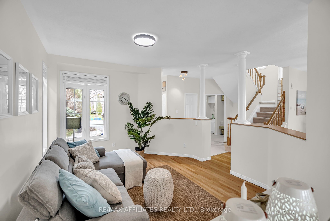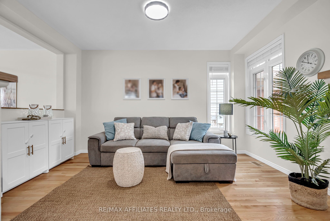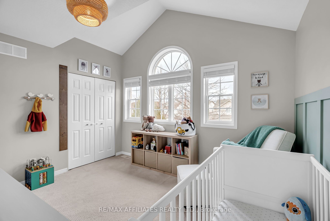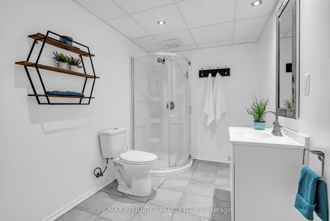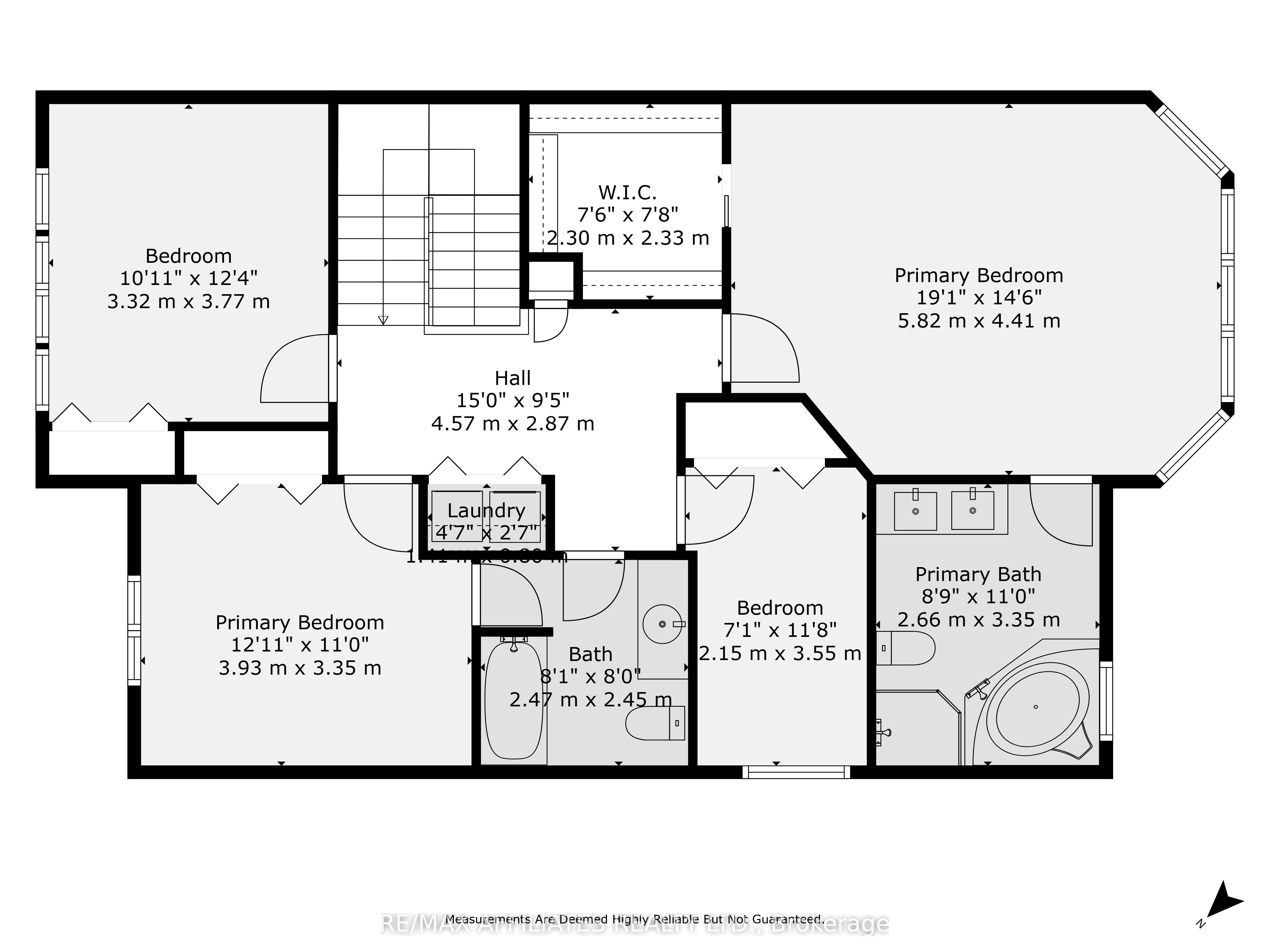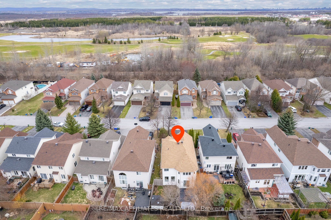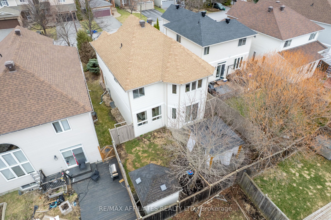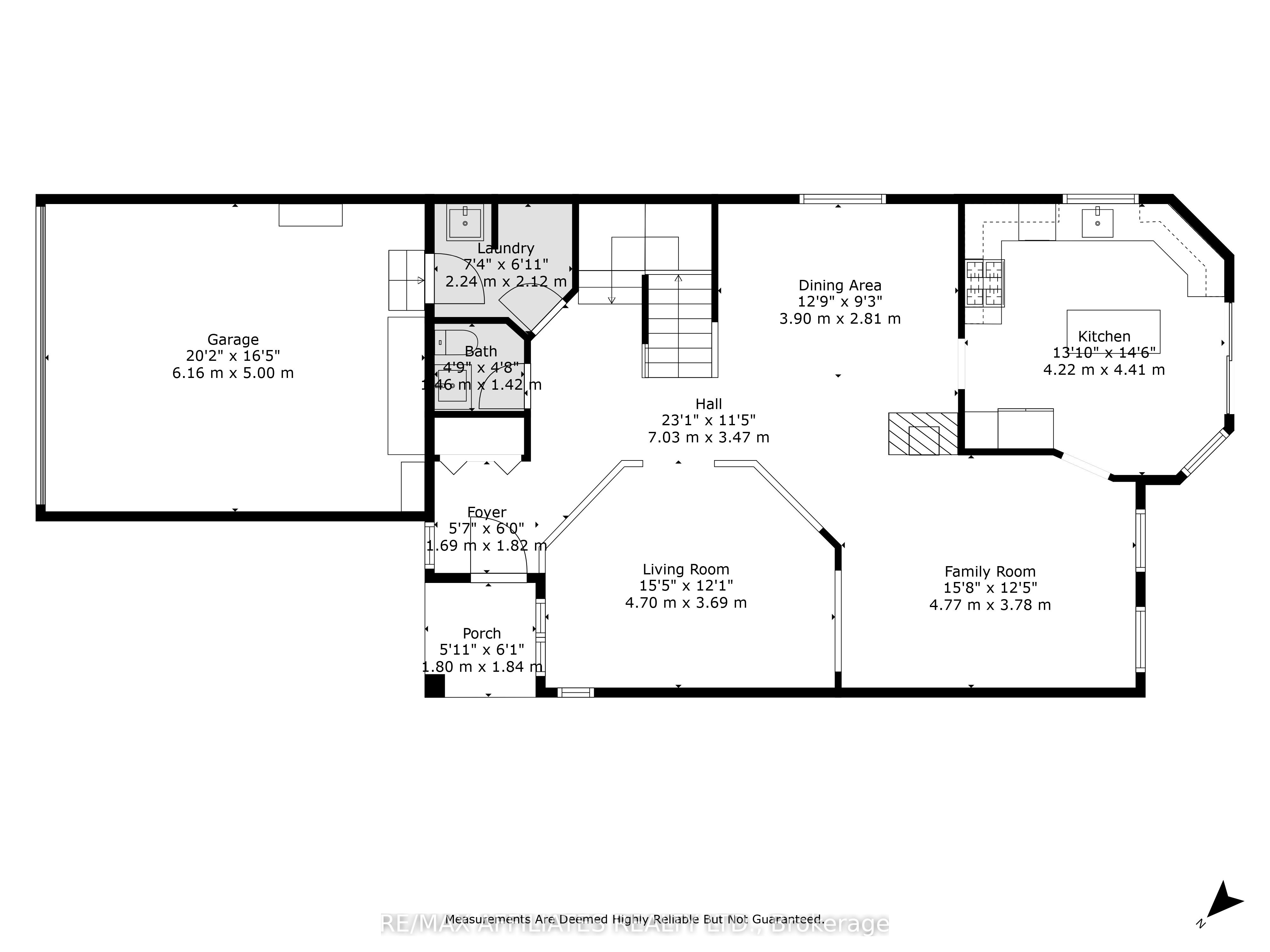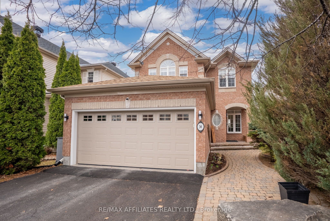
List Price: $950,000
34 Catterick Crescent, Kanata, K2K 3M5
- By RE/MAX AFFILIATES REALTY LTD.
Detached|MLS - #X12105723|New
5 Bed
4 Bath
2500-3000 Sqft.
Lot Size: 33 x 102 Feet
Attached Garage
Price comparison with similar homes in Kanata
Compared to 17 similar homes
-24.6% Lower↓
Market Avg. of (17 similar homes)
$1,259,729
Note * Price comparison is based on the similar properties listed in the area and may not be accurate. Consult licences real estate agent for accurate comparison
Room Information
| Room Type | Features | Level |
|---|---|---|
| Living Room 4.7 x 3.69 m | Main | |
| Dining Room 3.9 x 2.81 m | Main | |
| Kitchen 4.41 x 4.22 m | Main | |
| Primary Bedroom 5.82 x 4.41 m | Second | |
| Bedroom 2 3.93 x 3.35 m | Second | |
| Bedroom 3 3.77 x 3.32 m | Second | |
| Bedroom 4 3.55 x 2.15 m | Second | |
| Bedroom 5 3.9 x 3.44 m | Lower |
Client Remarks
This stunning home w/over 2700 sq ft of living space; 4 bedroom, 4 bath home is ideally situated a street from the Marshes Golf Course & just steps to walking trails; additionally, Shirley's Brook boat launch & beach nearby. Enter, the updated marble flooring seamlessly transitions into the hardwood, creating a bright and welcoming atmosphere throughout the main level with its 9' ceilings.The kitchen is a standout feature, boasting gleaming finishes with quartz countertops & a functional island with seating for quick meals. The main level also includes an open dining room, oversized family room, separated by a 3-sided fireplace; a formal living space that can flexibly accommodate any lifestyle. The mudroom, complete with new built-ins, is conveniently located off the insulated double garage. Upstairs, the spacious and bright second level has laundry centrally located off the 4 bedrooms. The primary suite offers a peaceful retreat at the rear of the home, with ample space for a king-sized bed & sitting area, an oversized walk-in closet, and a luxurious 5-piece ensuite bathroom. The three additional bedrooms are perfect for family, guests, or a home office, each freshly painted and tastefully appointed.A fully updated 4-piece bathroom serves these bedrooms, with a convenient cheater door to one.The lower level is well laid out, currently accommodates a well-equipped gym, a toddler's play area, and a den. Completing this level is a 3-piece bth, a large walk-in storage closet, a utility room, and additional storage. The home's neutral finishes enhance the abundant natural light that filters through all three levels.Outside, a fenced yard accessed thru patio doors off the kitchen is perfect for summer BBQs under the gazebo. In addition to the outdoor amenities, the home is located just a short drive from Canada's largest tech park in Kanata and all amenities.Not only does home offers a perfect blend of convenience, elegance & unbeatable location, it's a lifestyle!
Property Description
34 Catterick Crescent, Kanata, K2K 3M5
Property type
Detached
Lot size
< .50 acres
Style
2-Storey
Approx. Area
N/A Sqft
Home Overview
Last check for updates
Virtual tour
N/A
Basement information
Full,Finished
Building size
N/A
Status
In-Active
Property sub type
Maintenance fee
$N/A
Year built
2024
Walk around the neighborhood
34 Catterick Crescent, Kanata, K2K 3M5Nearby Places

Angela Yang
Sales Representative, ANCHOR NEW HOMES INC.
English, Mandarin
Residential ResaleProperty ManagementPre Construction
Mortgage Information
Estimated Payment
$0 Principal and Interest
 Walk Score for 34 Catterick Crescent
Walk Score for 34 Catterick Crescent

Book a Showing
Tour this home with Angela
Frequently Asked Questions about Catterick Crescent
Recently Sold Homes in Kanata
Check out recently sold properties. Listings updated daily
See the Latest Listings by Cities
1500+ home for sale in Ontario
