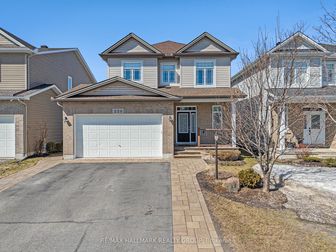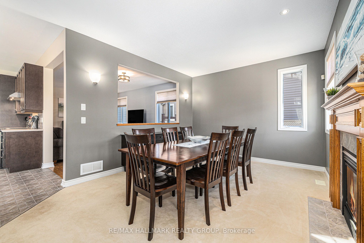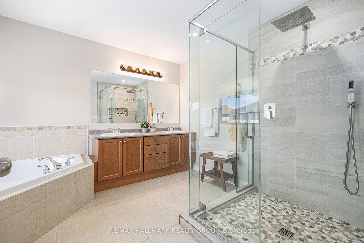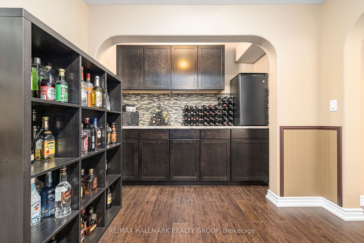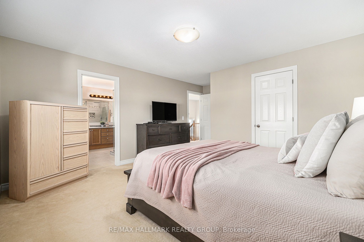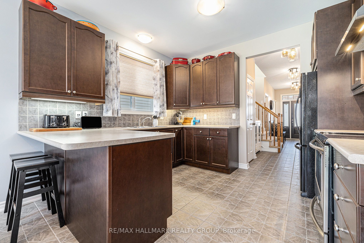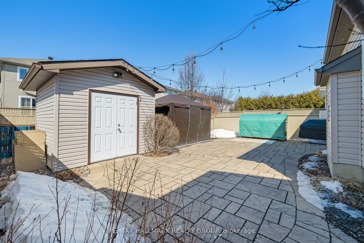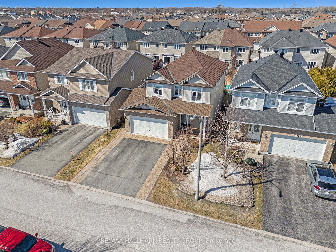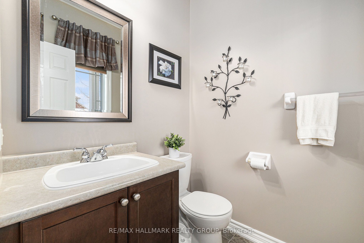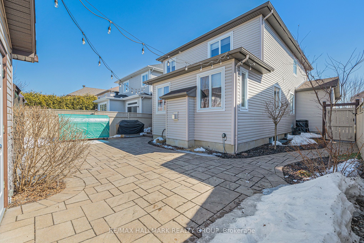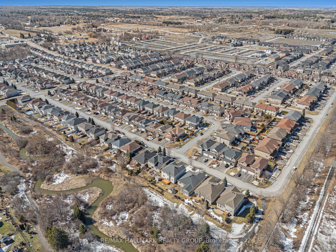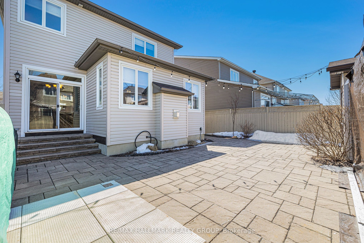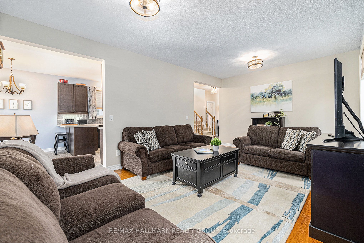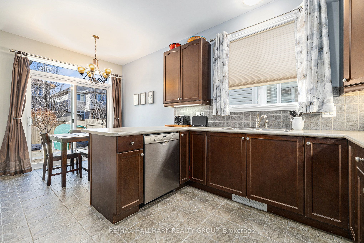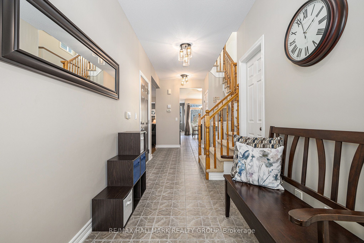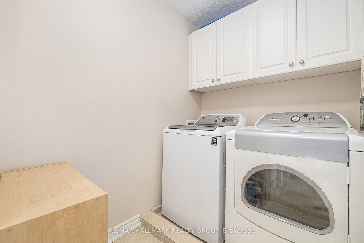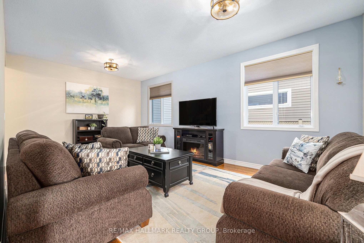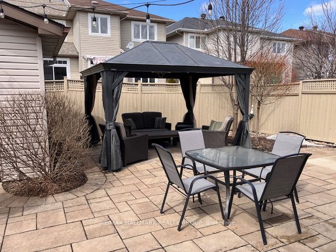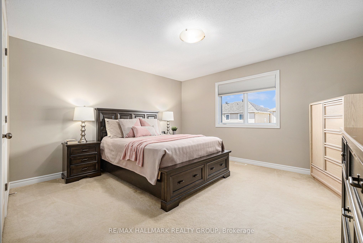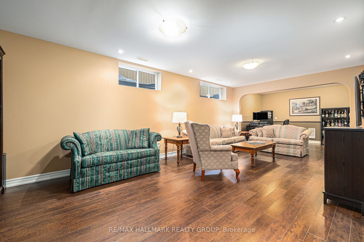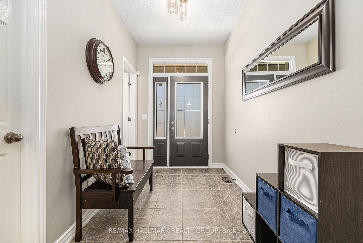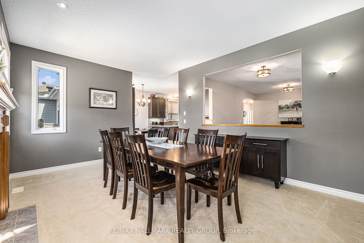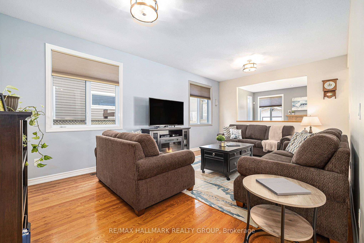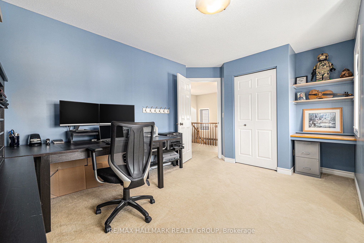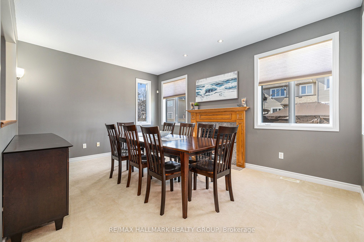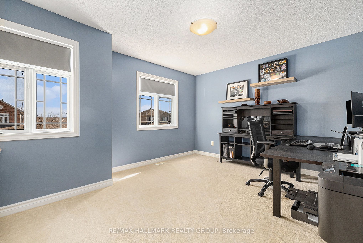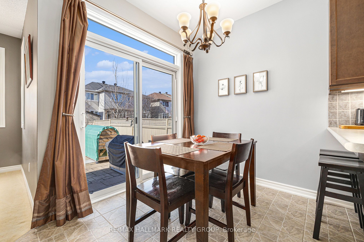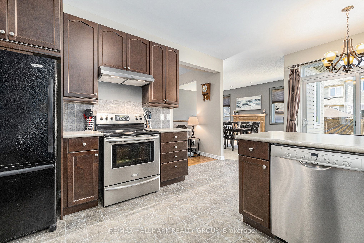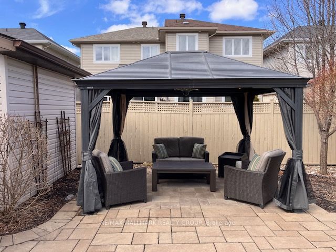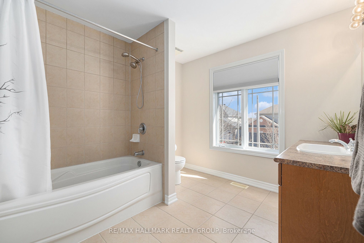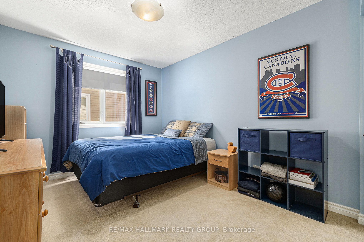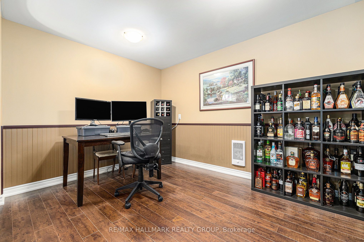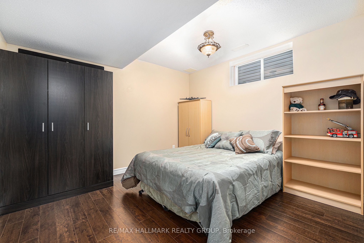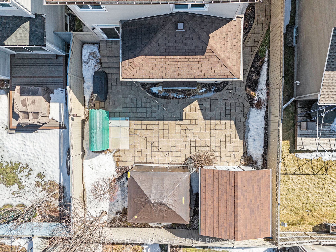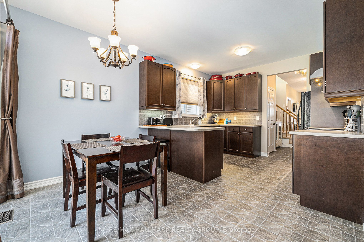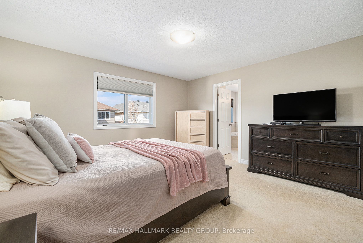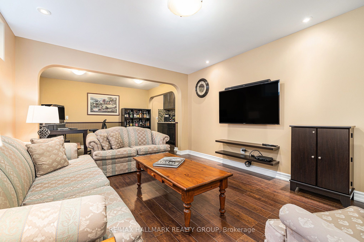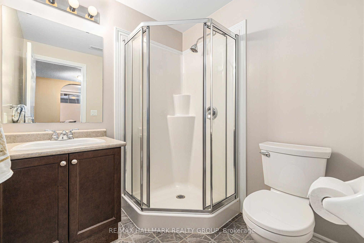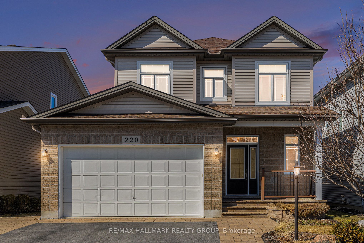
List Price: $889,900
220 Celtic Ridge Crescent, Kanata, K2W 0C1
- By RE/MAX HALLMARK REALTY GROUP
Detached|MLS - #X12095233|New
4 Bed
4 Bath
2000-2500 Sqft.
Lot Size: 40.03 x 104.99 Feet
Attached Garage
Price comparison with similar homes in Kanata
Compared to 21 similar homes
-9.7% Lower↓
Market Avg. of (21 similar homes)
$985,133
Note * Price comparison is based on the similar properties listed in the area and may not be accurate. Consult licences real estate agent for accurate comparison
Room Information
| Room Type | Features | Level |
|---|---|---|
| Living Room 3.94 x 5.82 m | Main | |
| Kitchen 3.56 x 2.91 m | Main | |
| Dining Room 5.14 x 3.78 m | Main | |
| Primary Bedroom 4.29 x 5.18 m | Second | |
| Bedroom 2 4.29 x 2.88 m | Second | |
| Bedroom 3 4.72 x 3.57 m | Second | |
| Bedroom 4 3.38 x 3.06 m | Lower |
Client Remarks
Welcome to 220 Celtic Ridge in Brookside - the perfect Energy Star 4 bedroom & 4 bathroom double car garage home in the area. The entrance is complete with a walk-in-closet and welcomes you into the home flowing effortlessly into a bright large living room with hardwood floors. The kitchen has ample cabinetry and counter space, including a breakfast bar and eat-in area, the perfect place to prepare meals. The spacious dining room is perfect for large family gatherings; an ideal setting where memories are made. The second level boasts a large primary bedroom with a walk-in closet and renovated 6-piece ensuite with an oversized spa glass shower. Two sizeable secondary bedrooms, a 4-piece bathroom & a laundry room complete the second level. The lower level has a large recreation room boasting a dry bar and integrated lighting, for lounging and watching TV. The basement also features a fourth bedroom and a 3-piece bathroom, perfect for multi-generational living. A professionally landscaped backyard features an interlock patio and perimeter gardens for low maintenance living and hosting backyard BBQs. A storage shed and metal roof gazebo are included to complete this oasis. 220 Celtic Ridge is ideally located close to grocery stores, parks, recreation, schools, the high tech sector, National Defence headquarters, and transit.
Property Description
220 Celtic Ridge Crescent, Kanata, K2W 0C1
Property type
Detached
Lot size
N/A acres
Style
2-Storey
Approx. Area
N/A Sqft
Home Overview
Basement information
Finished
Building size
N/A
Status
In-Active
Property sub type
Maintenance fee
$N/A
Year built
--
Walk around the neighborhood
220 Celtic Ridge Crescent, Kanata, K2W 0C1Nearby Places

Angela Yang
Sales Representative, ANCHOR NEW HOMES INC.
English, Mandarin
Residential ResaleProperty ManagementPre Construction
Mortgage Information
Estimated Payment
$0 Principal and Interest
 Walk Score for 220 Celtic Ridge Crescent
Walk Score for 220 Celtic Ridge Crescent

Book a Showing
Tour this home with Angela
Frequently Asked Questions about Celtic Ridge Crescent
Recently Sold Homes in Kanata
Check out recently sold properties. Listings updated daily
See the Latest Listings by Cities
1500+ home for sale in Ontario
