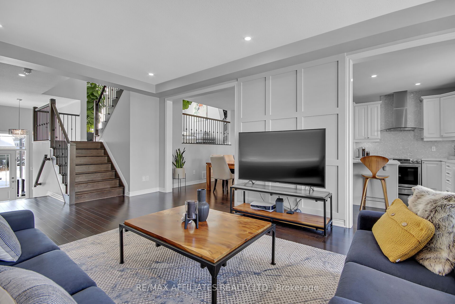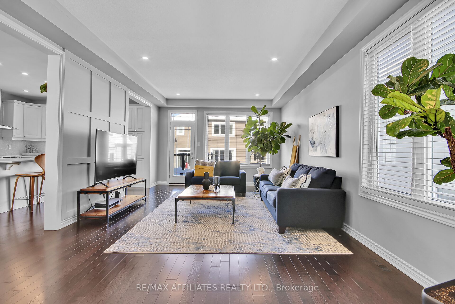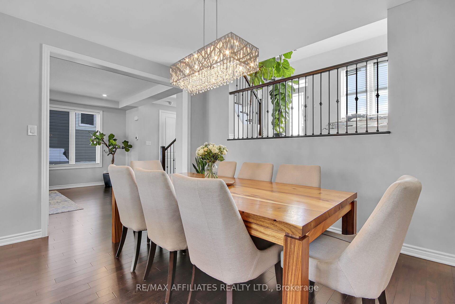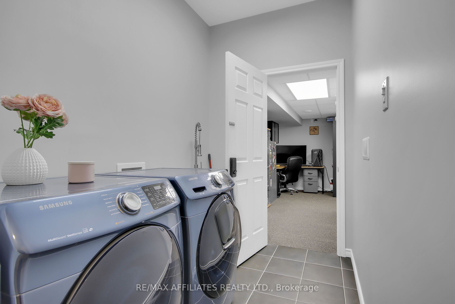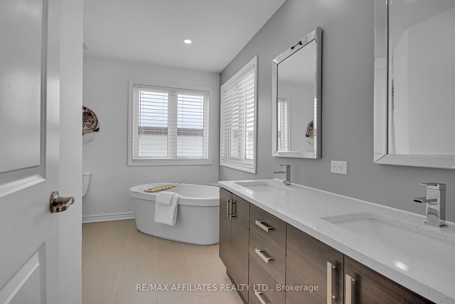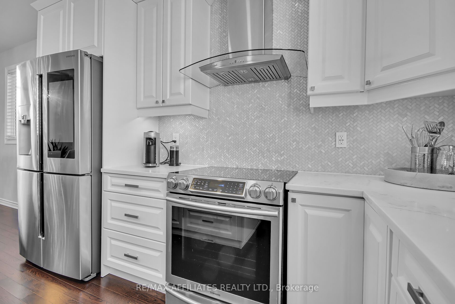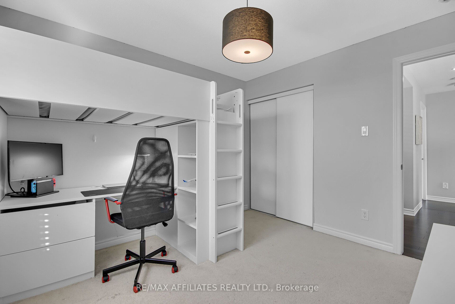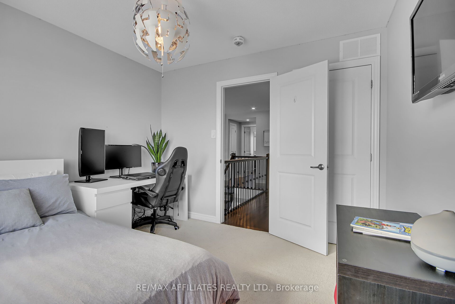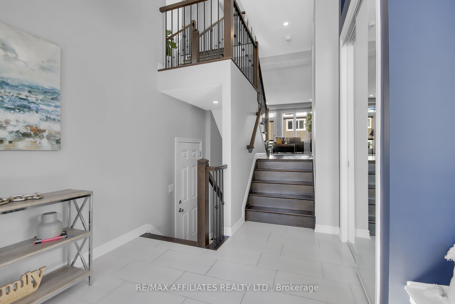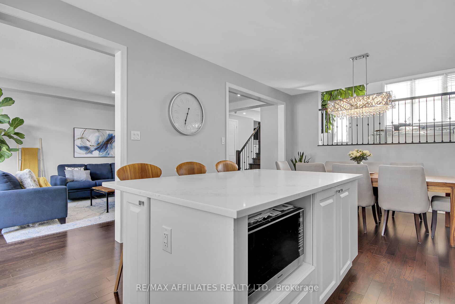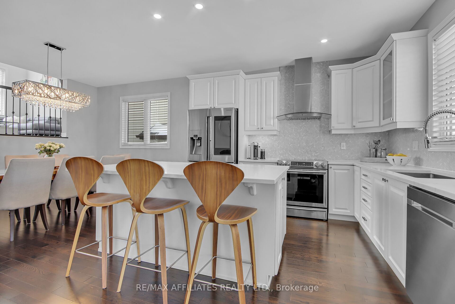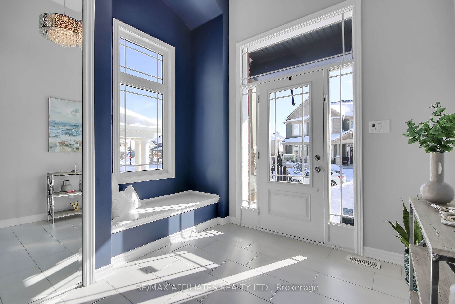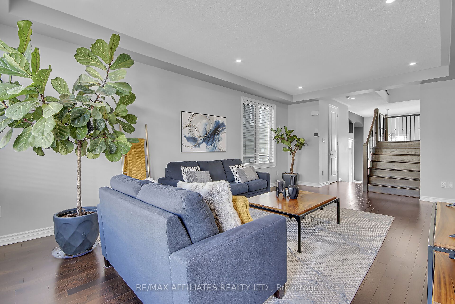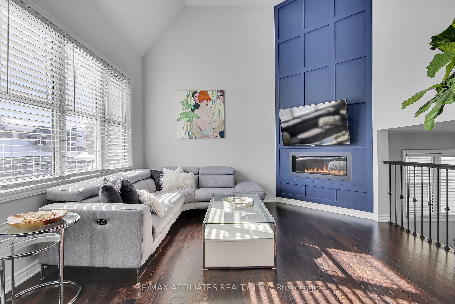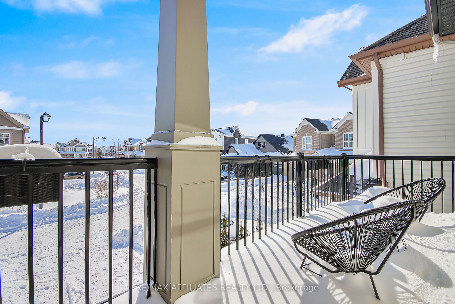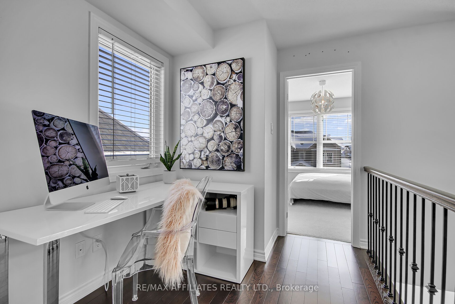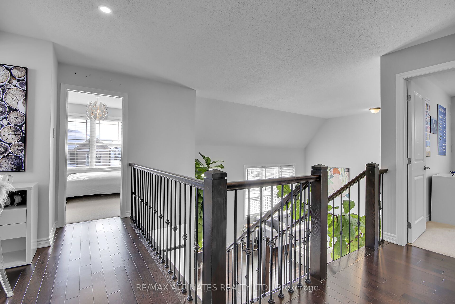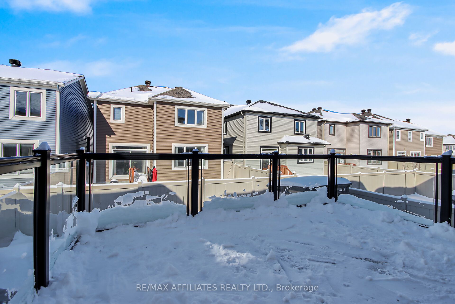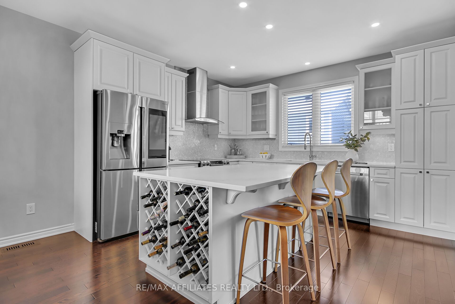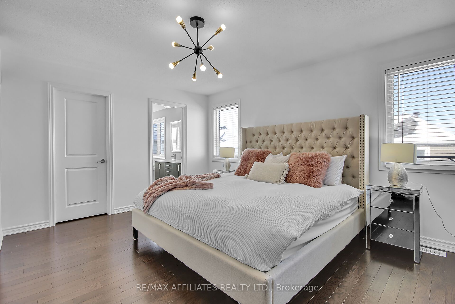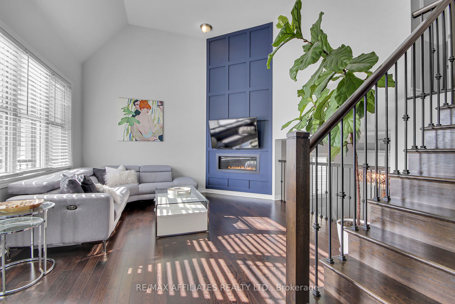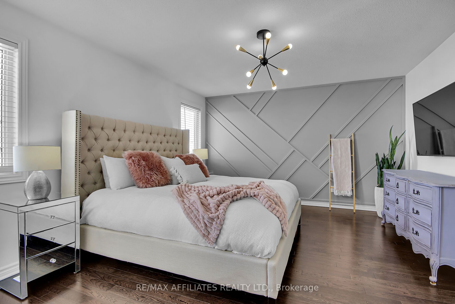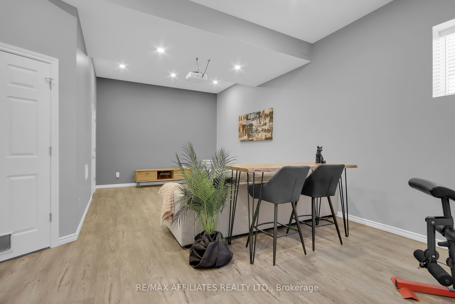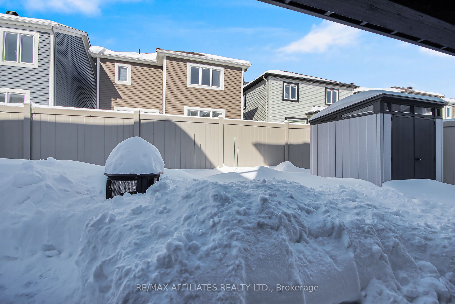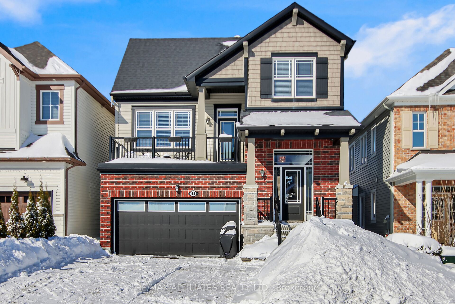
List Price: $972,000
44 Oxalis Crescent, Kanata, K2V 0J6
- By RE/MAX AFFILIATES REALTY LTD.
Detached|MLS - #X12054486|New
3 Bed
2 Bath
Attached Garage
Price comparison with similar homes in Kanata
Compared to 5 similar homes
13.7% Higher↑
Market Avg. of (5 similar homes)
$854,760
Note * Price comparison is based on the similar properties listed in the area and may not be accurate. Consult licences real estate agent for accurate comparison
Room Information
| Room Type | Features | Level |
|---|---|---|
| Kitchen 4.01 x 3.55 m | Main | |
| Dining Room 4.01 x 3.2 m | Main | |
| Primary Bedroom 4.57 x 3.96 m | Second | |
| Bedroom 2 3.35 x 3.2 m | Second | |
| Bedroom 3 3.2 x 3.04 m | Second |
Client Remarks
Nestled on a quiet crescent with a playground at the corner, this meticulously maintained three-bedroom detached home sits on a beautifully landscaped lot. Recently painted, this stunning residence features gleaming hardwood floors throughout and boasts over $80,000 in upgrades. Step inside to a bright, open-concept main level, where a sunlit foyer leads into a sophisticated living and dining area,ideal for entertaining. The main floor is enhanced by soaring nine-foot ceilings, adding to the spacious feel. The chefs kitchen is a true showpiece, featuring an oversized quartz island and countertops, premium appliances, extended cabinetry, a marble backsplash, and a built-in wine rack. A few steps up, the family room is situated on its own level, highlighted by a dramatic vaulted ceiling and a cozy gas fireplace. The upper level offers a luxurious primary suite complete with a spa-inspired ensuite, showcasing a glass-enclosed shower, a freestanding soaking tub, and dual vanities. Two additional spacious bedrooms are also located on this level, along with a beautifully appointed bathroom featuring dual vanities. A dedicated home office, perfectly positioned in front of a large window, provides an ideal work-from-home setup. The fully finished basement features impressive 12-foot ceilings and a spacious theatre room. It also includes a bathroom rough-in and is framed, electrically wired, and ready for your personal finishing touches. A separate laundry room and ample storage complete this level. Step outside to a maintenance-free, fenced backyard. A high-end deck offers the perfect setting for summer BBQs, while a fully interlocked seating area beneath provides a shaded retreat. Enjoy an active lifestyle with walking-distance access to Trans Canada Trail and soccer fields. Close to top-rated schools, Walmart, Superstore, Metro, and LCBO just minutes away.
Property Description
44 Oxalis Crescent, Kanata, K2V 0J6
Property type
Detached
Lot size
N/A acres
Style
2-Storey
Approx. Area
N/A Sqft
Home Overview
Last check for updates
Virtual tour
N/A
Basement information
Full,Finished
Building size
N/A
Status
In-Active
Property sub type
Maintenance fee
$N/A
Year built
2024
Walk around the neighborhood
44 Oxalis Crescent, Kanata, K2V 0J6Nearby Places

Shally Shi
Sales Representative, Dolphin Realty Inc
English, Mandarin
Residential ResaleProperty ManagementPre Construction
Mortgage Information
Estimated Payment
$0 Principal and Interest
 Walk Score for 44 Oxalis Crescent
Walk Score for 44 Oxalis Crescent

Book a Showing
Tour this home with Shally
Frequently Asked Questions about Oxalis Crescent
Recently Sold Homes in Kanata
Check out recently sold properties. Listings updated daily
No Image Found
Local MLS®️ rules require you to log in and accept their terms of use to view certain listing data.
No Image Found
Local MLS®️ rules require you to log in and accept their terms of use to view certain listing data.
No Image Found
Local MLS®️ rules require you to log in and accept their terms of use to view certain listing data.
No Image Found
Local MLS®️ rules require you to log in and accept their terms of use to view certain listing data.
No Image Found
Local MLS®️ rules require you to log in and accept their terms of use to view certain listing data.
No Image Found
Local MLS®️ rules require you to log in and accept their terms of use to view certain listing data.
No Image Found
Local MLS®️ rules require you to log in and accept their terms of use to view certain listing data.
No Image Found
Local MLS®️ rules require you to log in and accept their terms of use to view certain listing data.
Check out 100+ listings near this property. Listings updated daily
See the Latest Listings by Cities
1500+ home for sale in Ontario
