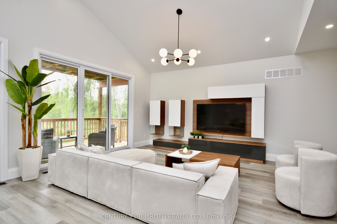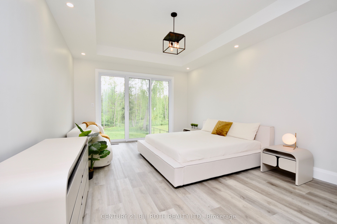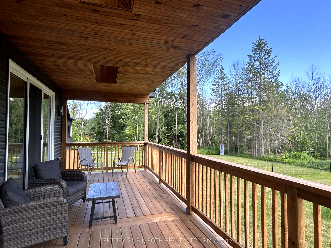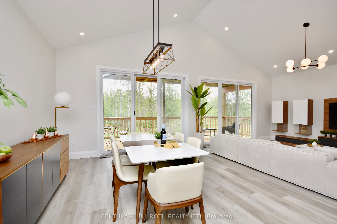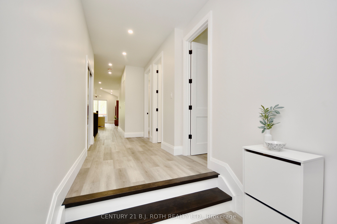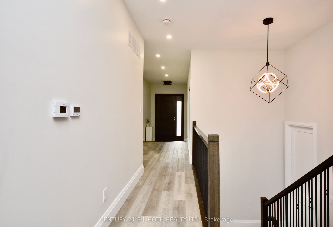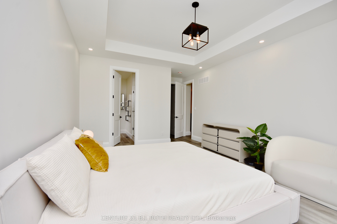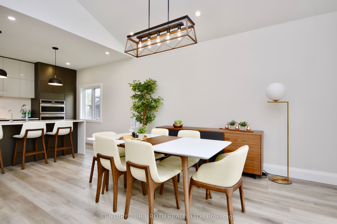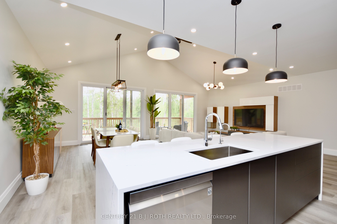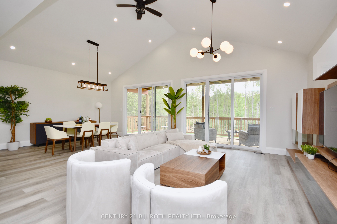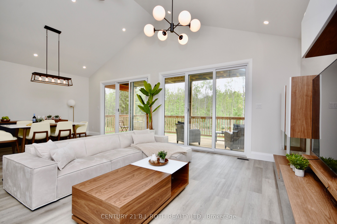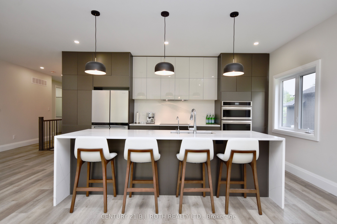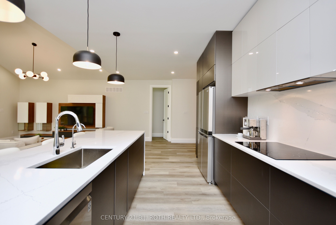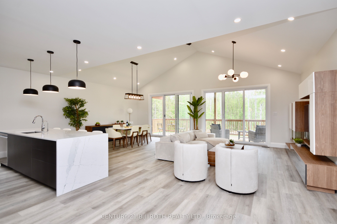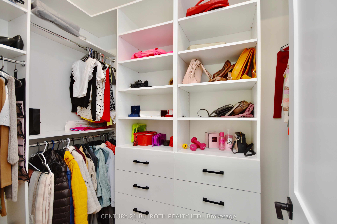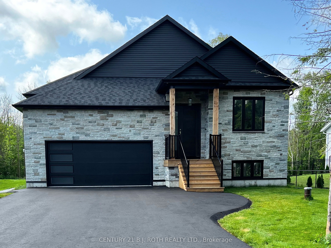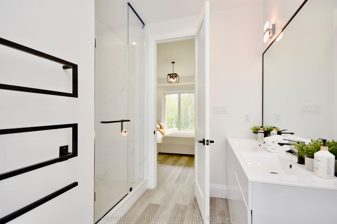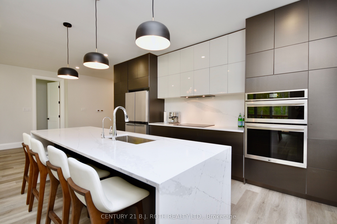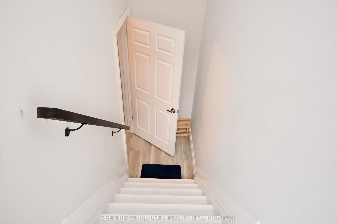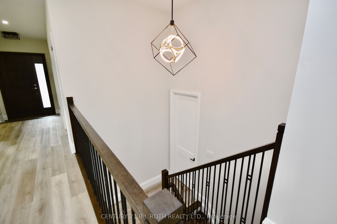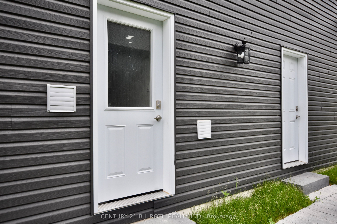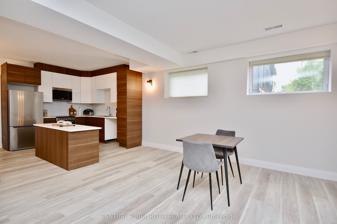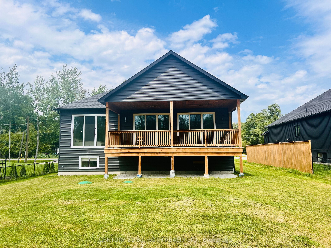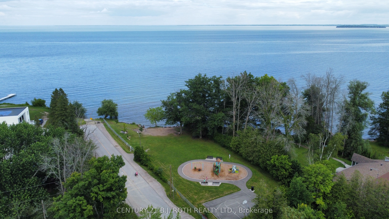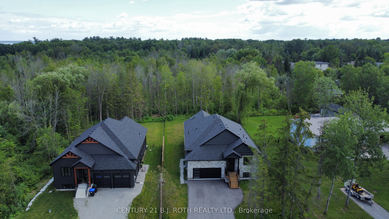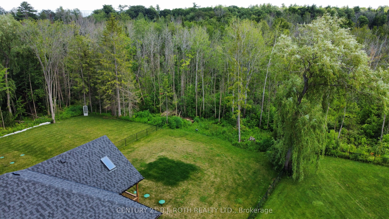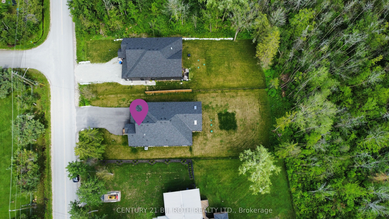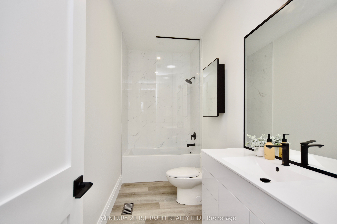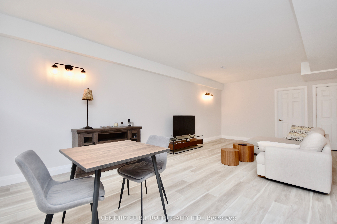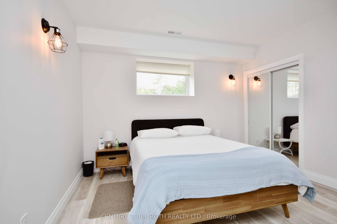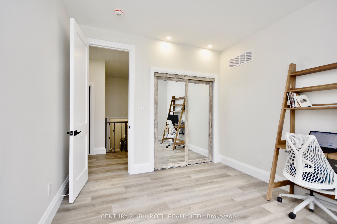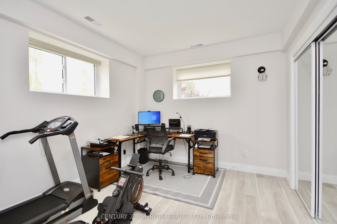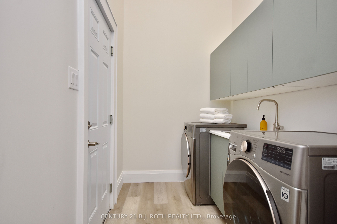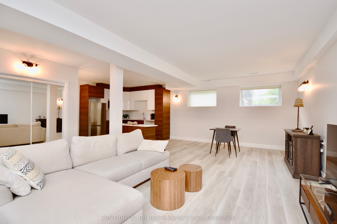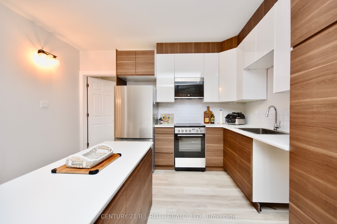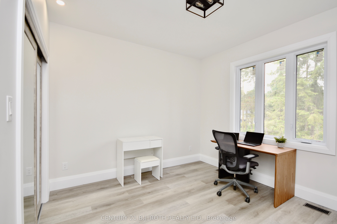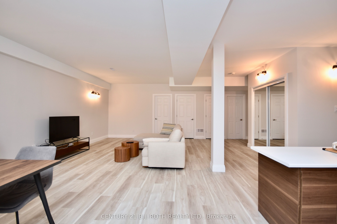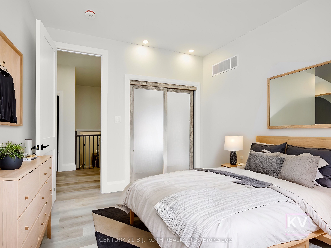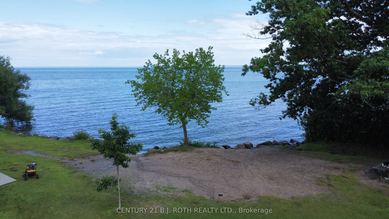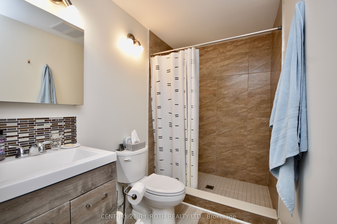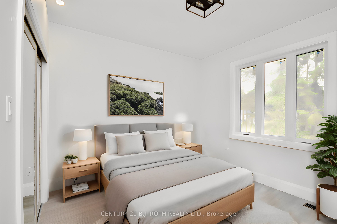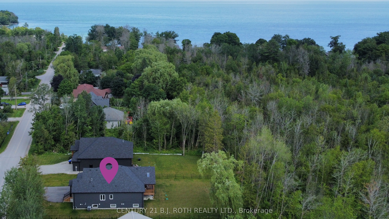
List Price: $1,635,000
527 Mapleview Drive, Innisfil, L9S 2Z4
- By CENTURY 21 B.J. ROTH REALTY LTD.
Detached|MLS - #N12057257|New
5 Bed
3 Bath
2000-2500 Sqft.
Attached Garage
Price comparison with similar homes in Innisfil
Compared to 13 similar homes
26.1% Higher↑
Market Avg. of (13 similar homes)
$1,296,670
Note * Price comparison is based on the similar properties listed in the area and may not be accurate. Consult licences real estate agent for accurate comparison
Room Information
| Room Type | Features | Level |
|---|---|---|
| Living Room 4.42 x 5.49 m | Open Concept, Walk-Out, Large Window | Main |
| Dining Room 3.51 x 5.49 m | Open Concept, Walk-Out, Large Window | Main |
| Kitchen 4.22 x 2.82 m | Open Concept, B/I Appliances, Modern Kitchen | Main |
| Primary Bedroom 4.11 x 5.61 m | 3 Pc Ensuite, Walk-In Closet(s), W/O To Deck | Main |
| Bedroom 2 3.76 x 3.2 m | Main | |
| Bedroom 3 3.56 x 3.33 m | Main | |
| Living Room 4.22 x 2.82 m | Open Concept, Above Grade Window | Basement |
| Dining Room 4.22 x 2.82 m | Open Concept, Above Grade Window | Basement |
Client Remarks
Welcome to 527 Mapleview Dr E, a modern custom bungalow in Innisfil, just steps from the water! This newly built, one-of-a-kind home offers 3,700 sqft of meticulously finished living space. Legal lower level secondary unit is ideal for multi-generational living, or to help offset the mortgage! The grand foyer, featuring a stunning 9ft door, leads to an open-concept living area. The modern kitchen boasts quartz countertops, top-tier stainless steel appliances, soft-close cabinets, built-in oven, countertop stove, & striking waterfall island perfect for entertaining. The living & dining rooms impress with a vaulted ceiling, custom European cabinetry, wall-to-wall balcony doors to the covered deck, & serene treed views. The main floor includes 9' interior doors, spacious primary bedroom with a treed view, large walk-in closet with custom organizers, & 3-piece ensuite with a glass shower & towel warmer. Two additional bedrooms & modern 4-piece bathroom are also on the main floor, along with a private laundry & mudroom with garage access. The bright lower level is a legal secondary suite with a separate entrance, featuring an open-concept kitchen, living, & dining area, two spacious bedrooms, 3-piece bathroom, & in-suite laundry, all with above-grade windows. Enjoy the oversized yard, large covered porch with a vaulted ceiling, and treed view. Ideally located near the beach, parks, & boat launch, with convenient access to stores, schools, GO transit, & highways. Barrie is just 5 minutes away, & the GTA is a 40-minute drive!
Property Description
527 Mapleview Drive, Innisfil, L9S 2Z4
Property type
Detached
Lot size
N/A acres
Style
Bungalow-Raised
Approx. Area
N/A Sqft
Home Overview
Last check for updates
Virtual tour
N/A
Basement information
Apartment,Separate Entrance
Building size
N/A
Status
In-Active
Property sub type
Maintenance fee
$N/A
Year built
--
Walk around the neighborhood
527 Mapleview Drive, Innisfil, L9S 2Z4Nearby Places

Shally Shi
Sales Representative, Dolphin Realty Inc
English, Mandarin
Residential ResaleProperty ManagementPre Construction
Mortgage Information
Estimated Payment
$0 Principal and Interest
 Walk Score for 527 Mapleview Drive
Walk Score for 527 Mapleview Drive

Book a Showing
Tour this home with Shally
Frequently Asked Questions about Mapleview Drive
Recently Sold Homes in Innisfil
Check out recently sold properties. Listings updated daily
No Image Found
Local MLS®️ rules require you to log in and accept their terms of use to view certain listing data.
No Image Found
Local MLS®️ rules require you to log in and accept their terms of use to view certain listing data.
No Image Found
Local MLS®️ rules require you to log in and accept their terms of use to view certain listing data.
No Image Found
Local MLS®️ rules require you to log in and accept their terms of use to view certain listing data.
No Image Found
Local MLS®️ rules require you to log in and accept their terms of use to view certain listing data.
No Image Found
Local MLS®️ rules require you to log in and accept their terms of use to view certain listing data.
No Image Found
Local MLS®️ rules require you to log in and accept their terms of use to view certain listing data.
No Image Found
Local MLS®️ rules require you to log in and accept their terms of use to view certain listing data.
Check out 100+ listings near this property. Listings updated daily
See the Latest Listings by Cities
1500+ home for sale in Ontario
