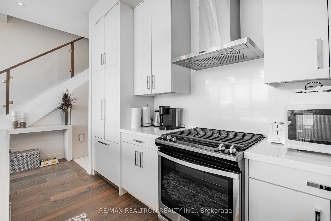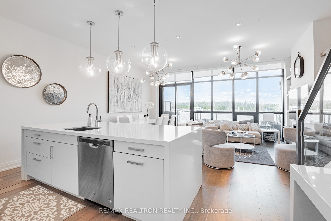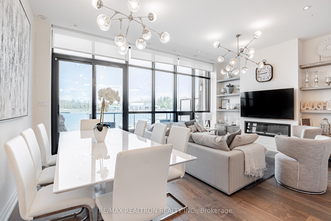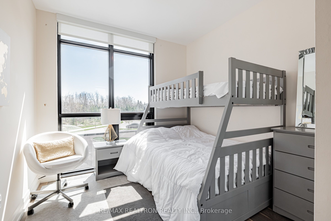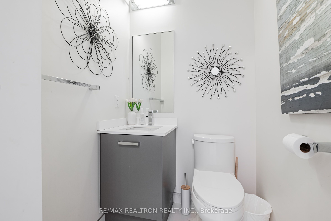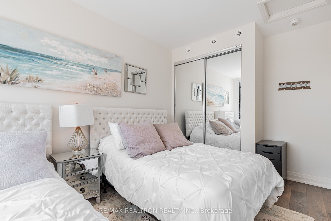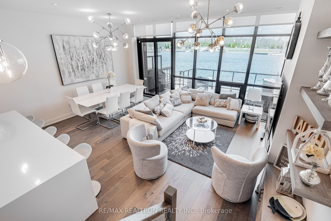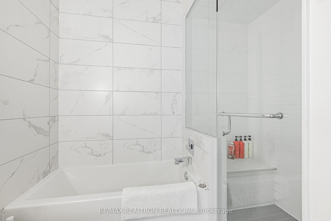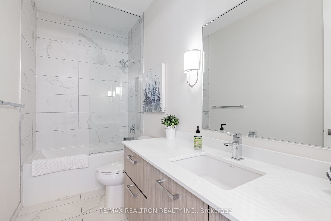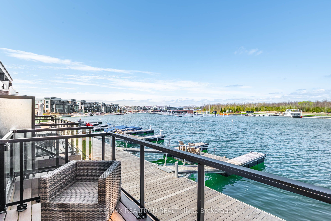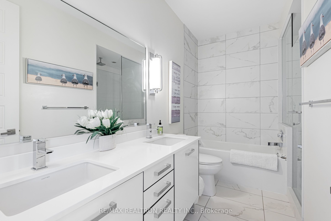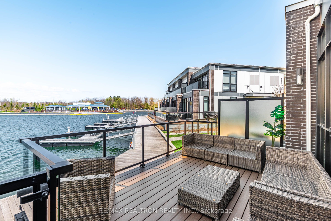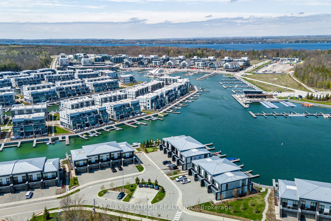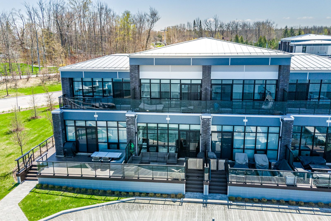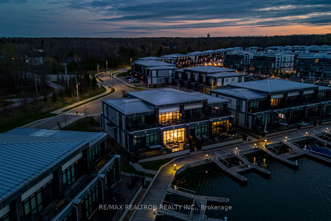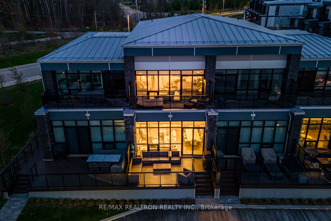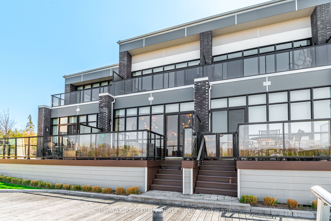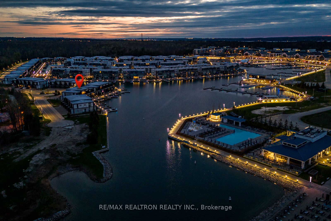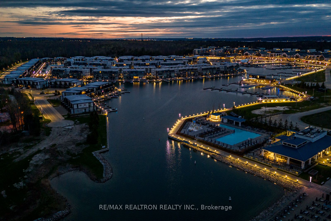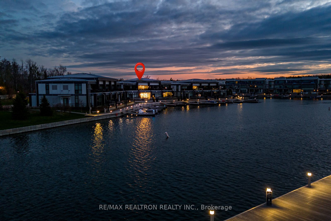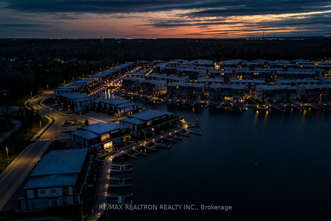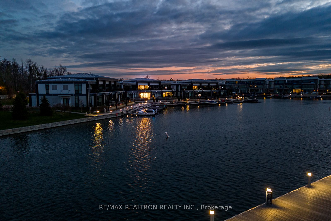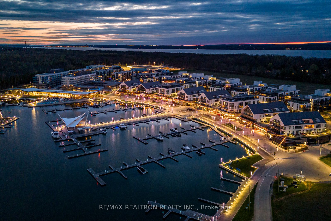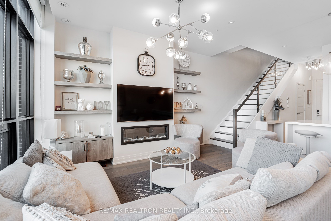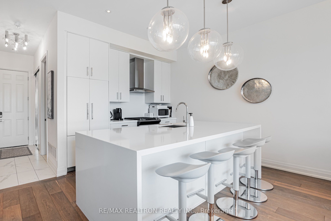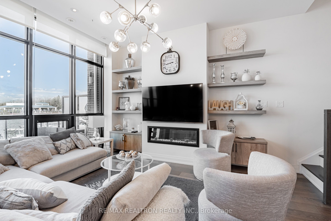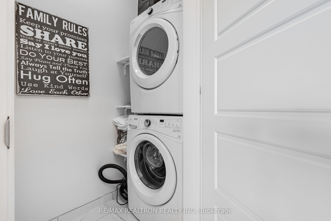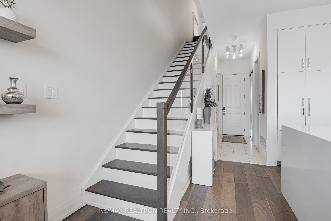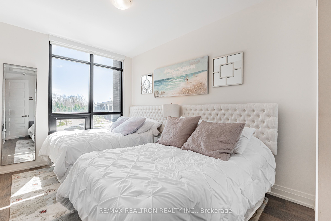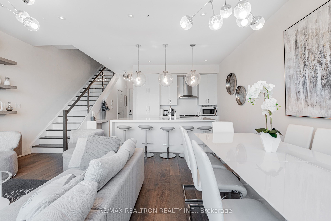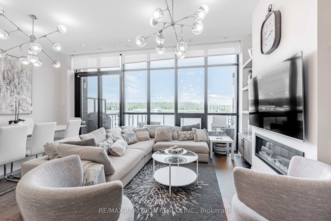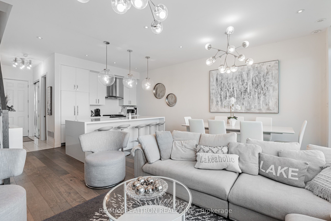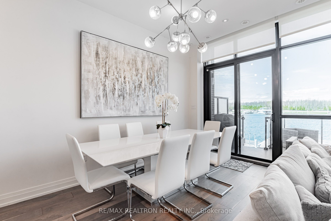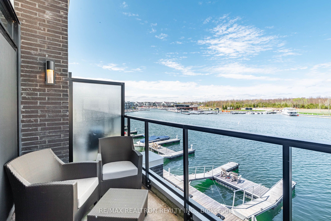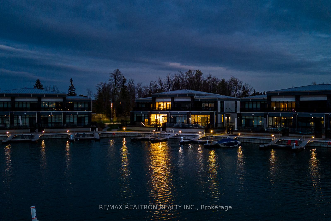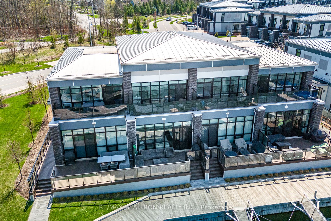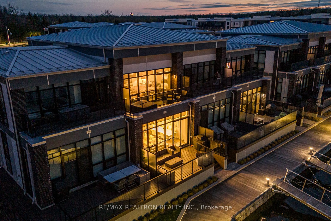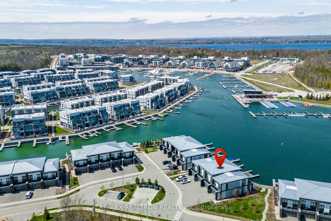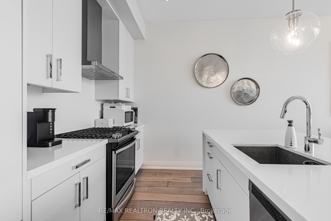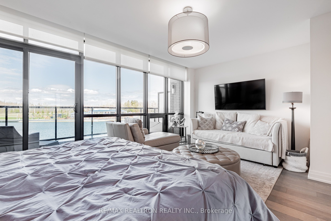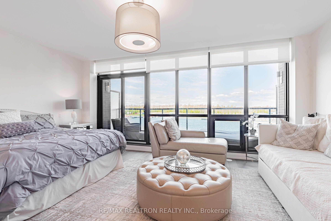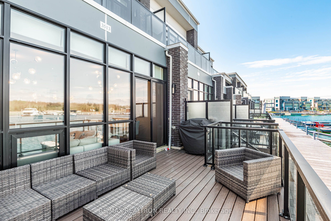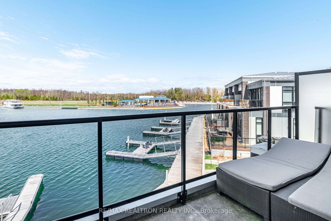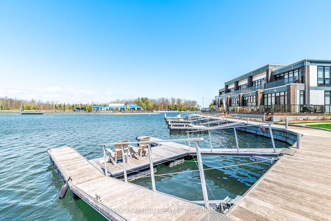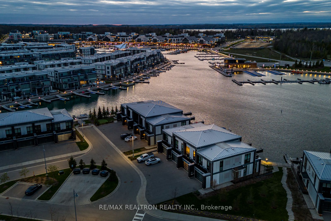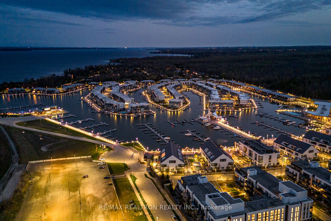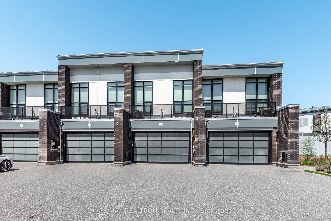
List Price: $1,599,900
3513 Riva Avenue, Innisfil, L9S 3M3
- By RE/MAX REALTRON REALTY INC.
Att/Row/Townhouse|MLS - #N12139444|New
3 Bed
3 Bath
1500-2000 Sqft.
Lot Size: 20.28 x 68 Feet
Built-In Garage
Price comparison with similar homes in Innisfil
Compared to 14 similar homes
97.9% Higher↑
Market Avg. of (14 similar homes)
$808,563
Note * Price comparison is based on the similar properties listed in the area and may not be accurate. Consult licences real estate agent for accurate comparison
Room Information
| Room Type | Features | Level |
|---|---|---|
| Living Room 4.5 x 3.87 m | Hardwood Floor, W/O To Deck, Mirrored Walls | Ground |
| Dining Room 4.5 x 2.79 m | Hardwood Floor, Open Concept | Ground |
| Kitchen 3.54 x 3.34 m | Hardwood Floor, Centre Island, Stainless Steel Appl | Ground |
| Primary Bedroom 5.85 x 4.38 m | Hardwood Floor, 6 Pc Ensuite, W/O To Balcony | Second |
| Bedroom 2 4.74 x 2.85 m | Hardwood Floor, Mirrored Closet, Large Window | Second |
| Bedroom 3 3.63 x 2.87 m | Hardwood Floor, Mirrored Closet, Large Closet | Second |
Client Remarks
Marina Town With Premium Views! An exceptional opportunity to own in one of the most sought-after locations at Friday Harbour! This beautifully designed MT2 model townhome offers unobstructed views of the Beach Club, treed areas, and golf course, delivering the perfect blend of luxury and lifestyle. The interior is finished to an exceptional standard, featuring vintage solid sawn hardwood floors throughout, a sleek Paris kitchen with full-height upper cabinets, an extended centre island, flush-mounted fridge, upgraded exhaust fan, and elegant roller blinds throughout. Enjoy the custom designer fireplace, rough-in for CAT6 and ceiling speakers, and two outdoor spaces a main floor terrace and an upper balcony overlooking serene, open views. Ready for year-round enjoyment this is resort living at its finest! ***EXTRAS*** Lifestyle investment: Lake Club Monthly $262.47, Annual Resort Fee $3,300.00 and Basic Monthly Fee $288.82. Buyer to pay 2% plus hst FH association fee.
Property Description
3513 Riva Avenue, Innisfil, L9S 3M3
Property type
Att/Row/Townhouse
Lot size
N/A acres
Style
2-Storey
Approx. Area
N/A Sqft
Home Overview
Last check for updates
Virtual tour
N/A
Basement information
None
Building size
N/A
Status
In-Active
Property sub type
Maintenance fee
$N/A
Year built
--
Walk around the neighborhood
3513 Riva Avenue, Innisfil, L9S 3M3Nearby Places

Angela Yang
Sales Representative, ANCHOR NEW HOMES INC.
English, Mandarin
Residential ResaleProperty ManagementPre Construction
Mortgage Information
Estimated Payment
$0 Principal and Interest
 Walk Score for 3513 Riva Avenue
Walk Score for 3513 Riva Avenue

Book a Showing
Tour this home with Angela
Frequently Asked Questions about Riva Avenue
Recently Sold Homes in Innisfil
Check out recently sold properties. Listings updated daily
See the Latest Listings by Cities
1500+ home for sale in Ontario
