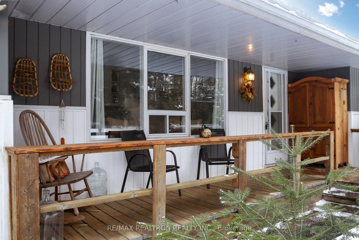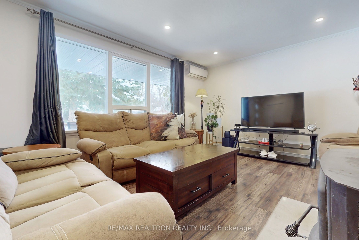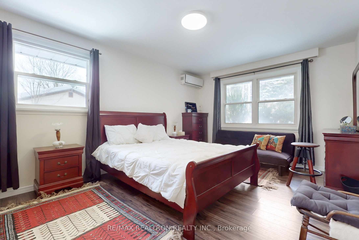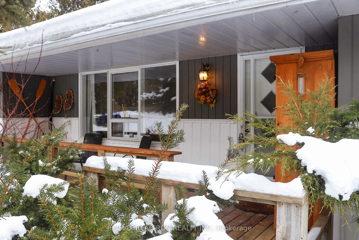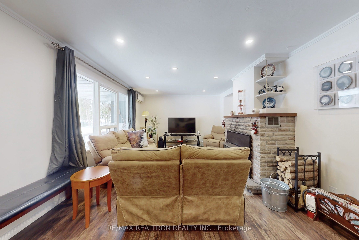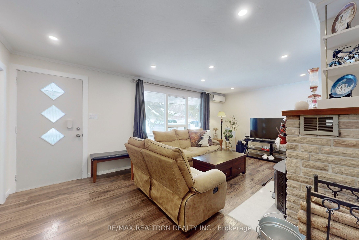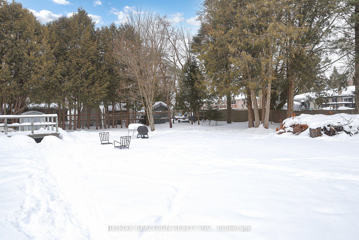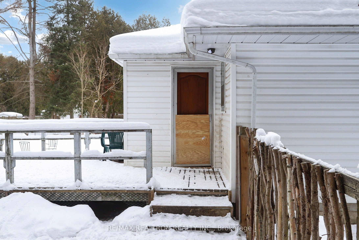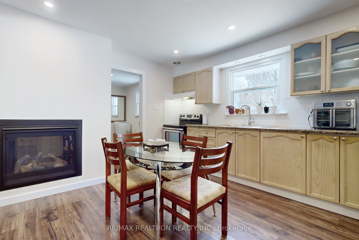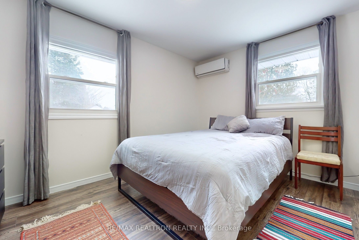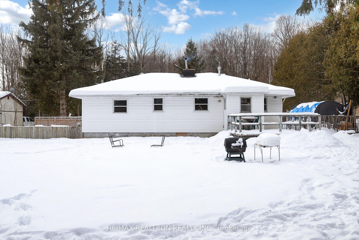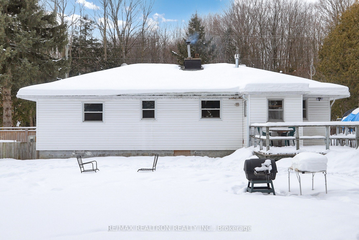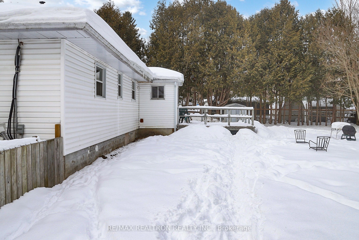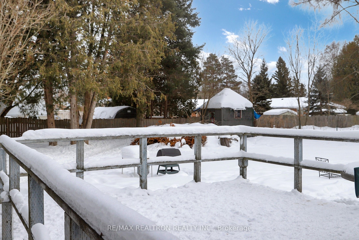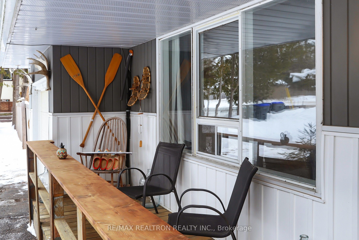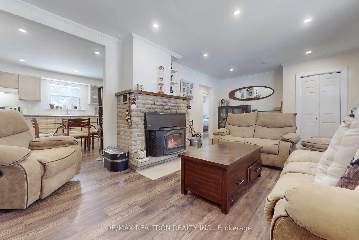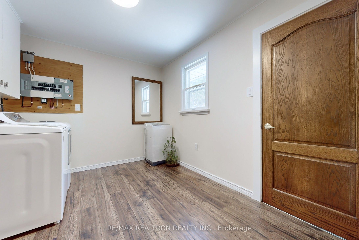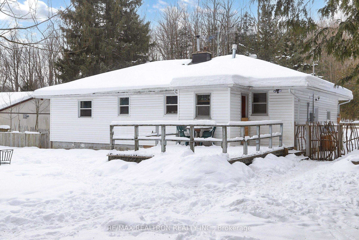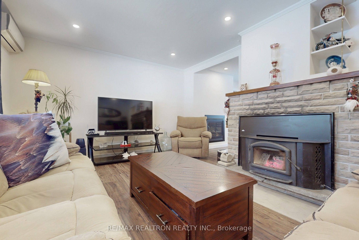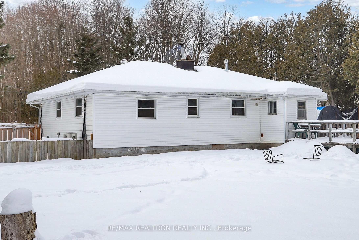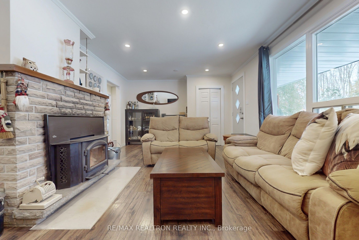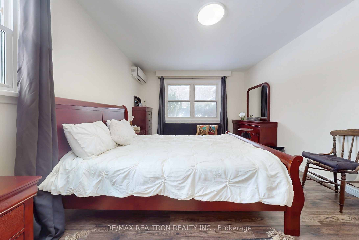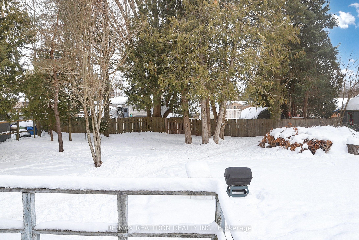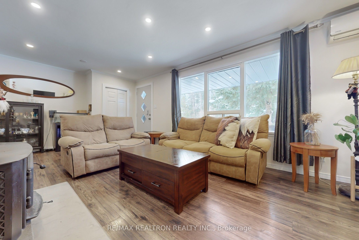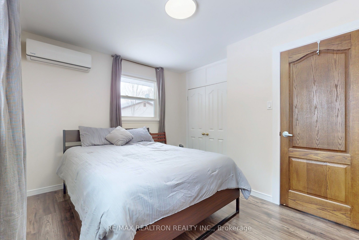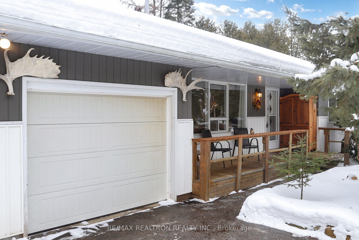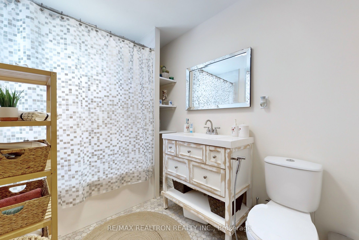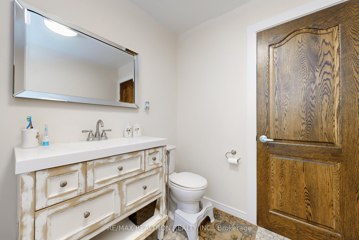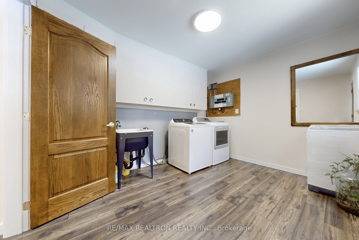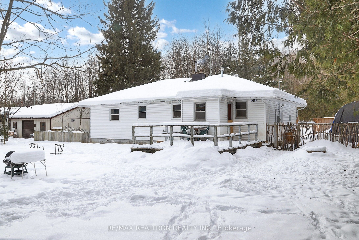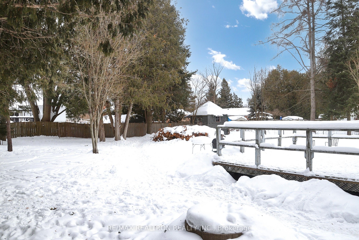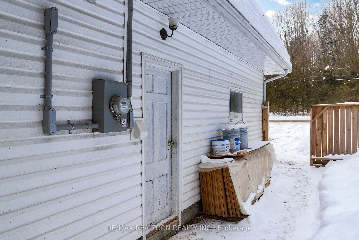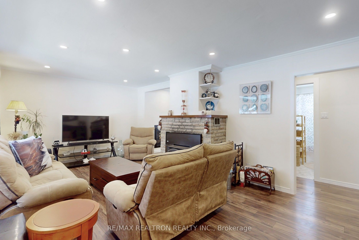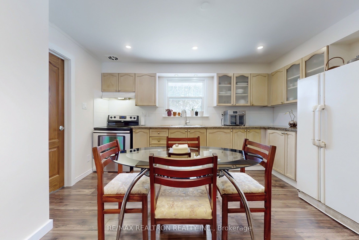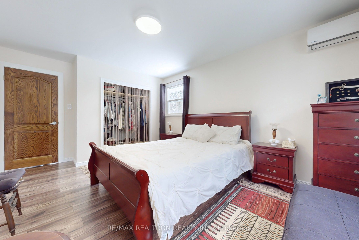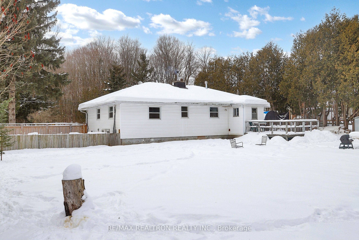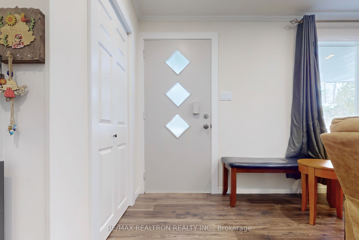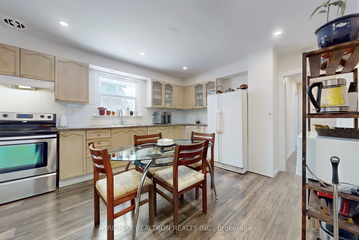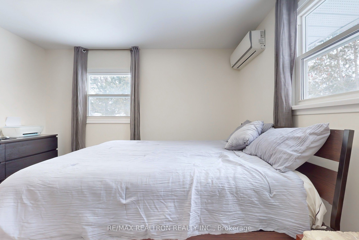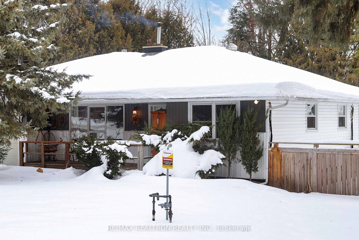
List Price: $799,999
2807 25th Side Road, Innisfil, L9S 3T2
- By RE/MAX REALTRON REALTY INC.
Detached|MLS - #N11967863|New
3 Bed
1 Bath
1100-1500 Sqft.
Lot Size: 100 x 160 Feet
Attached Garage
Price comparison with similar homes in Innisfil
Compared to 15 similar homes
-15.4% Lower↓
Market Avg. of (15 similar homes)
$945,180
Note * Price comparison is based on the similar properties listed in the area and may not be accurate. Consult licences real estate agent for accurate comparison
Room Information
| Room Type | Features | Level |
|---|---|---|
| Living Room 6.71 x 3.76 m | Fireplace, Hardwood Floor, Open Concept | Main |
| Kitchen 3.76 x 4.27 m | Eat-in Kitchen, Combined w/Dining, Fireplace | Main |
| Primary Bedroom 6.05 x 3.71 m | Window, Closet, Hardwood Floor | Main |
| Bedroom 4.42 x 3.1 m | Window, Closet, Hardwood Floor | Main |
Client Remarks
Charming, Well-Maintained Home Just Steps from the Beach & close to Yonge! This beautiful property offers the perfect blend of comfort and nature, with stunning forest views from your covered front porch and walking distance to the beach. The bright, eat-in kitchen overlooks the serene backyard and features modern updates: Fresh paint, granite countertops, stylish backsplash, pot lights, stainless steel oven, hood fan, and upgraded sink and faucets. The inviting living room boasts a wood-burning stove with a beveled stone hearth, rich dark walnut laminate floors, and an abundance of natural light streaming through large windows. The home includes 2 spacious bedrooms, a 4-piece bathroom, and a generously sized laundry/mudroom with ample storage throughout. Enjoy outdoor living in the private, fenced backyard, complete with mature trees, a deck, and storage sheds. The single garage offers a convenient storage loft, vinyl fireproof door, and side entrance. The expansive driveway provides parking for 5 vehicles, plus a second driveway perfect for boats, RVs, or other toys. Notable updates and features include: 100 Amp Electrical (2018) UV Light System (2017) Attic Blown Insulation R60 (2021) Split Unit Heat Pump Crawl Space Spray Foamed & Insulated (2018) Kitchen Renovation (2019) Natural Gas/ water line Available at the Road Fresh Paint Fireplace Portlights LED Light fixtures high Potential for severance for future builds Located just a short drive to Barrie with easy access to Highway 400, this home offers the perfect escape while keeping you connected to the city. Make lasting memories in this charming, nature-filled retreat
Property Description
2807 25th Side Road, Innisfil, L9S 3T2
Property type
Detached
Lot size
N/A acres
Style
Bungalow
Approx. Area
N/A Sqft
Home Overview
Last check for updates
Virtual tour
N/A
Basement information
Crawl Space
Building size
N/A
Status
In-Active
Property sub type
Maintenance fee
$N/A
Year built
--
Walk around the neighborhood
2807 25th Side Road, Innisfil, L9S 3T2Nearby Places

Angela Yang
Sales Representative, ANCHOR NEW HOMES INC.
English, Mandarin
Residential ResaleProperty ManagementPre Construction
Mortgage Information
Estimated Payment
$0 Principal and Interest
 Walk Score for 2807 25th Side Road
Walk Score for 2807 25th Side Road

Book a Showing
Tour this home with Angela
Frequently Asked Questions about 25th Side Road
Recently Sold Homes in Innisfil
Check out recently sold properties. Listings updated daily
See the Latest Listings by Cities
1500+ home for sale in Ontario
