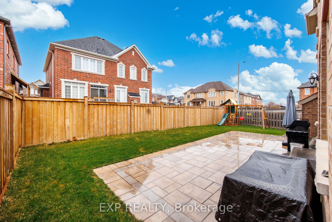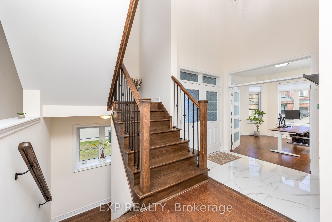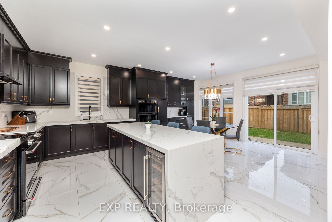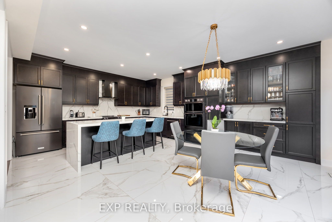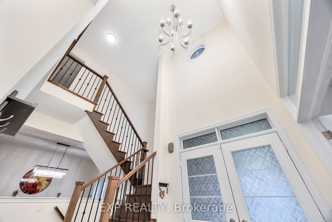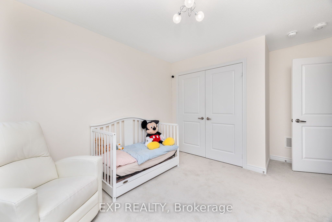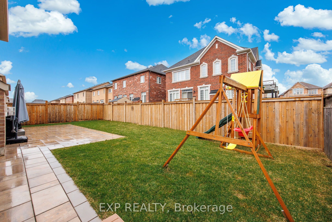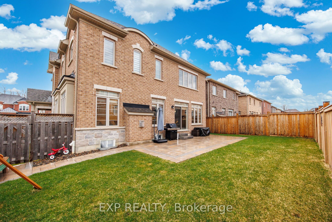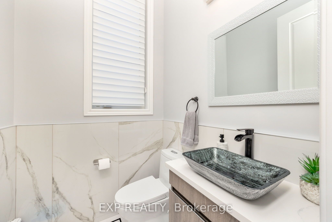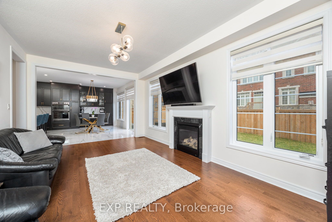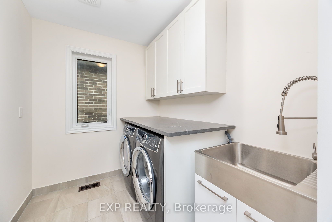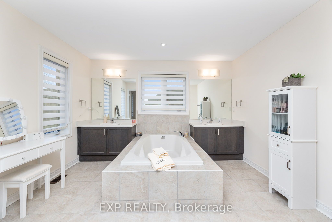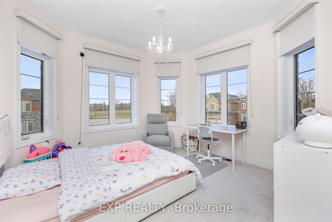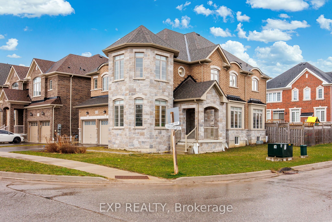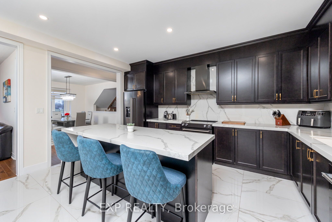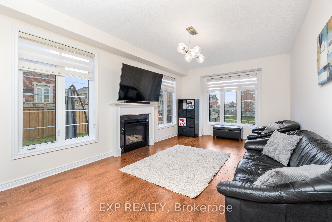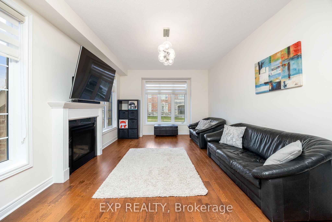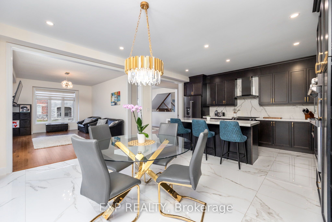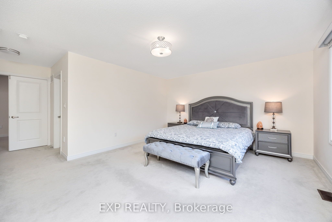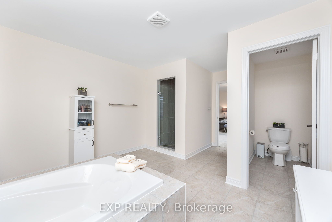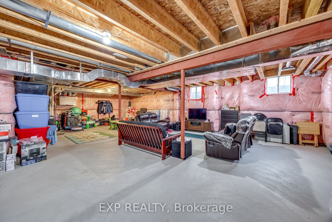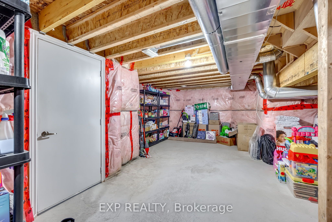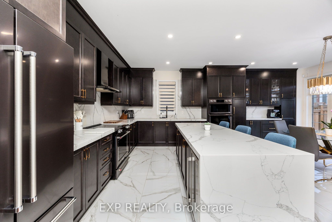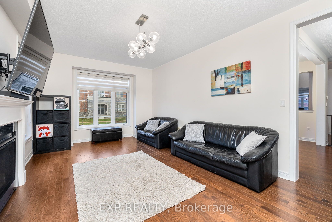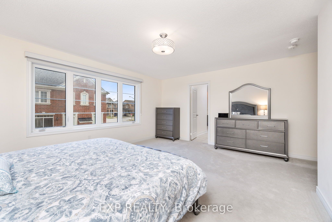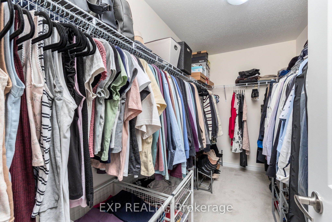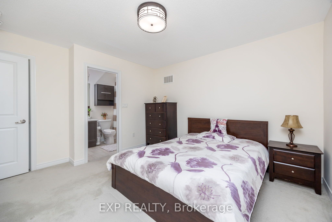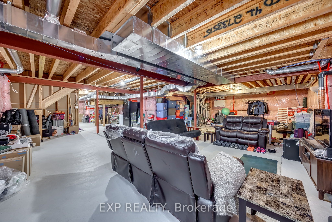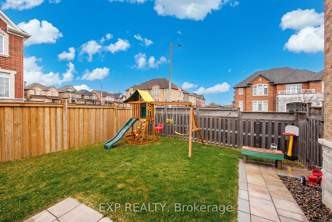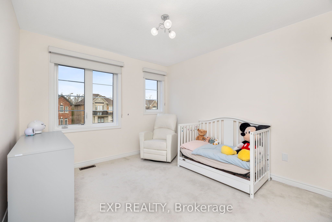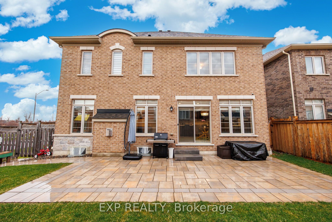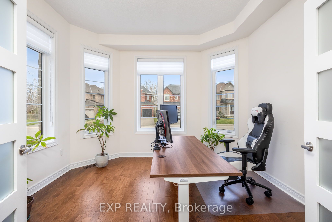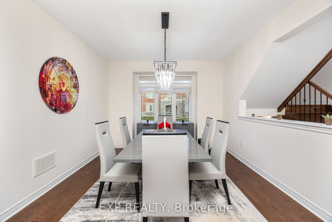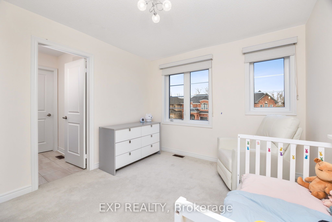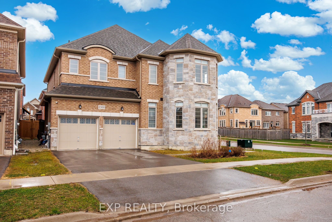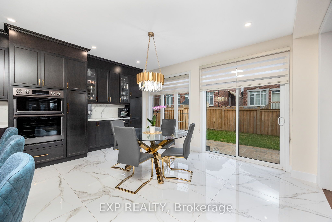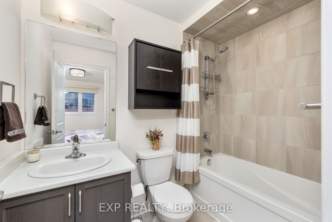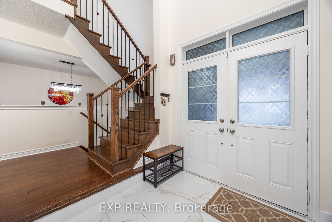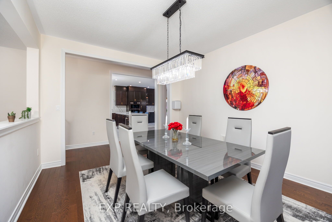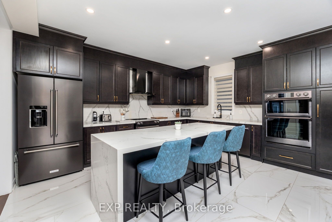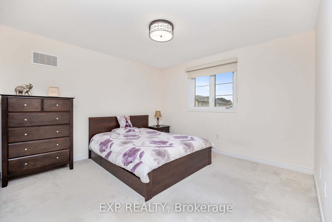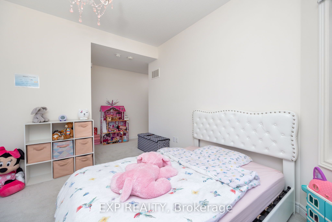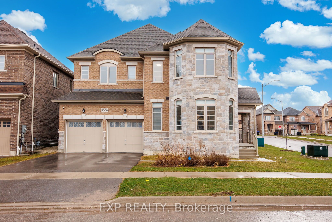
List Price: $999,000
2300 Lozenby Street, Innisfil, L9S 0M8
- By EXP REALTY
Detached|MLS - #N12108029|New
4 Bed
4 Bath
3000-3500 Sqft.
Lot Size: 55.49 x 96.27 Feet
Attached Garage
Price comparison with similar homes in Innisfil
Compared to 40 similar homes
-28.0% Lower↓
Market Avg. of (40 similar homes)
$1,387,622
Note * Price comparison is based on the similar properties listed in the area and may not be accurate. Consult licences real estate agent for accurate comparison
Room Information
| Room Type | Features | Level |
|---|---|---|
| Dining Room 4.26 x 3.65 m | Hardwood Floor, Separate Room | Main |
| Kitchen 3.65 x 4.87 m | Porcelain Floor, Centre Island, Quartz Counter | Main |
| Primary Bedroom 5.18 x 4.26 m | Broadloom, 5 Pc Ensuite, His and Hers Closets | Second |
| Bedroom 2 3.35 x 3.04 m | Broadloom, Semi Ensuite, Large Closet | Second |
| Bedroom 3 3.65 x 3.65 m | Broadloom, Semi Ensuite, Large Closet | Second |
| Bedroom 4 3.65 x 3.65 m | Broadloom, 4 Pc Ensuite, Walk-In Closet(s) | Second |
Client Remarks
Stunning Over 3000 Sq Ft Corner Unit Home with Over $200K in Upgrades! This Immaculate Property Features An Enclosed Office with Double Privacy Doors, Elegant Wrought Iron Railings, and Upgraded Porcelain Tile Throughout the Main Floor. The Custom Renovated Powder Room Adds a Touch of Sophistication. The Fully Renovated Kitchen is a Chefs Dream, Showcasing High-End Extended Cabinetry, a Spacious Extended Island, Quartz Counters and Backsplash, a Built-in Wine/Mini Fridge, And a Wet Bar/Server Area. Equipped With Premium Matte Stainless Steel KitchenAid Appliances, Including A Built-In Wall Oven, This Kitchen Combines Luxury And Functionality. Upgraded Luxury Fixtures are Found Throughout, Including a Grand Chandelier and Dimmable Pot lights for Ambiance Control. The Renovated Laundry Room Offers Ample Storage with Large Cabinets, a High-End Samsung Washer/Dryer Set, an Upgraded Stainless Steel Sink and Faucet, Quartz Countertops, and a Wall-Mounted Drying Rack. The Heated and Insulated Garage Boasts Epoxy Flooring, Overhang Storage, and Custom Cabinetry. Enjoy the Oversized Basement Windows, Bringing in Abundant Natural Light. Step Outside To a Fully Landscaped Backyard Featuring a Large Patio, New Sod, a Newer Fence, and a Playground Perfect For Entertaining and Family Fun. This Exceptional Home Is Truly Move-in Ready and Packed with Premium Finishes Throughout!
Property Description
2300 Lozenby Street, Innisfil, L9S 0M8
Property type
Detached
Lot size
N/A acres
Style
2-Storey
Approx. Area
N/A Sqft
Home Overview
Last check for updates
Virtual tour
N/A
Basement information
Full
Building size
N/A
Status
In-Active
Property sub type
Maintenance fee
$N/A
Year built
--
Walk around the neighborhood
2300 Lozenby Street, Innisfil, L9S 0M8Nearby Places

Angela Yang
Sales Representative, ANCHOR NEW HOMES INC.
English, Mandarin
Residential ResaleProperty ManagementPre Construction
Mortgage Information
Estimated Payment
$0 Principal and Interest
 Walk Score for 2300 Lozenby Street
Walk Score for 2300 Lozenby Street

Book a Showing
Tour this home with Angela
Frequently Asked Questions about Lozenby Street
Recently Sold Homes in Innisfil
Check out recently sold properties. Listings updated daily
See the Latest Listings by Cities
1500+ home for sale in Ontario

